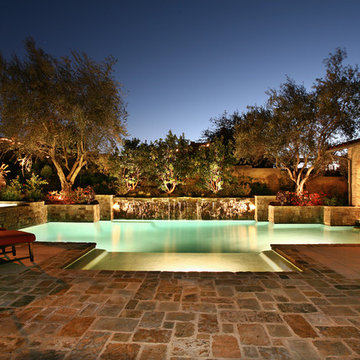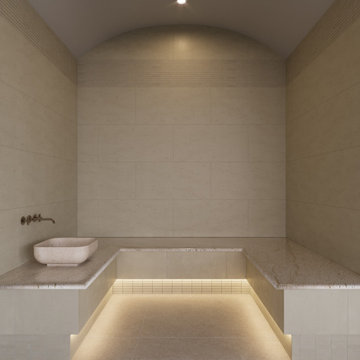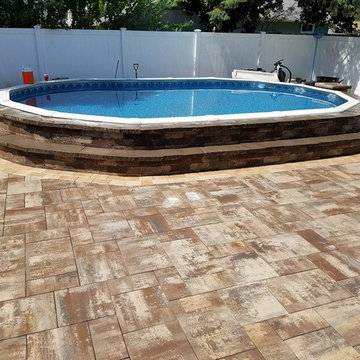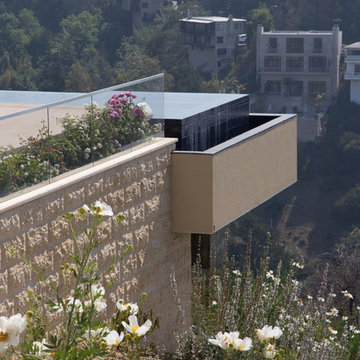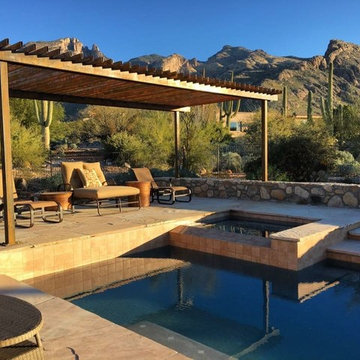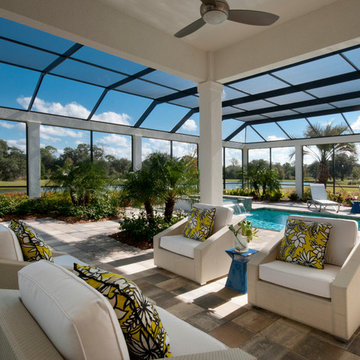930 fotos de piscinas clásicas renovadas marrones
Filtrar por
Presupuesto
Ordenar por:Popular hoy
101 - 120 de 930 fotos
Artículo 1 de 3
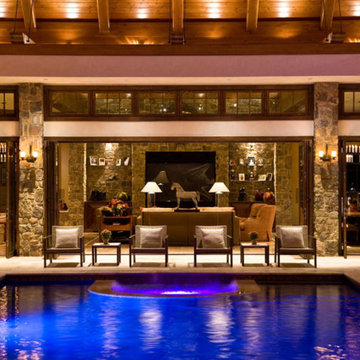
Addition to home in Potomac Maryland. Indoor pool with five lounging areas. Glass folding doors that open to an expansive great room. Photographer Gwin Hunt
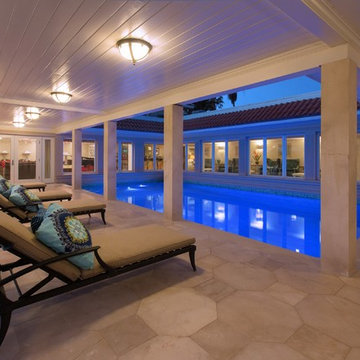
Imagen de piscina alargada clásica renovada grande rectangular en patio con suelo de baldosas
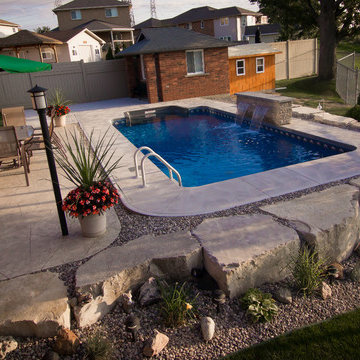
David Charles Media
Imagen de piscina con fuente tradicional renovada pequeña rectangular en patio trasero con losas de hormigón
Imagen de piscina con fuente tradicional renovada pequeña rectangular en patio trasero con losas de hormigón
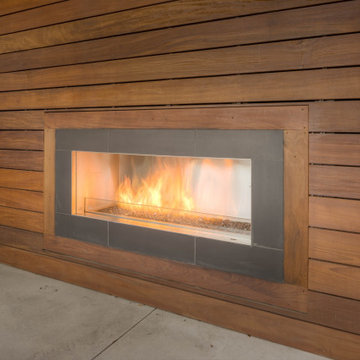
The pergola’s back wall of horizontal Ipe hardwood planks mounted on a black backer creates a sleek 3-D effect, while the linear flame gas fireplace adds mood and warmth. The doors on each side lead respectively to a washroom/change/storage room and access to the outdoor pool equipment area.
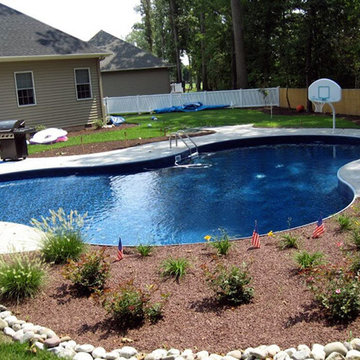
18x35 Lagoon shaped with in deck basketball hoop, Salisbury, MD
Diseño de piscina alargada clásica renovada de tamaño medio a medida en patio trasero con adoquines de ladrillo
Diseño de piscina alargada clásica renovada de tamaño medio a medida en patio trasero con adoquines de ladrillo
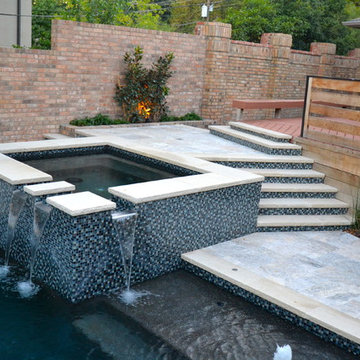
This transitional pool and spa is located in Fort Worth and designed by Mike Farley. Matching glass tile was used for the waterline, step risers, grill backsplash, raised beam and spa veneer. The kitchen was recessed to the side and helped screen the existing wood deck. Metal raised planters were used to contain the bamboo privacy screen on the property line and provide accent planters at the front wall. Silver Turkish travertine blended the grey contemporary colors and the house brick. Finished with a black pebble sheen to provide a high contrast and reflective surface this paradise is now complete.
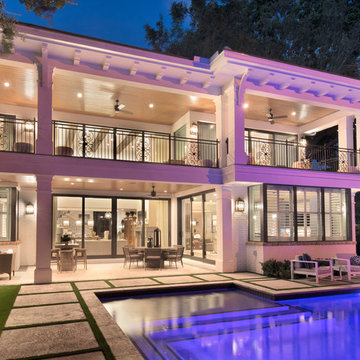
Gulf Building recently completed the “ New Orleans Chic” custom Estate in Fort Lauderdale, Florida. The aptly named estate stays true to inspiration rooted from New Orleans, Louisiana. The stately entrance is fueled by the column’s, welcoming any guest to the future of custom estates that integrate modern features while keeping one foot in the past. The lamps hanging from the ceiling along the kitchen of the interior is a chic twist of the antique, tying in with the exposed brick overlaying the exterior. These staple fixtures of New Orleans style, transport you to an era bursting with life along the French founded streets. This two-story single-family residence includes five bedrooms, six and a half baths, and is approximately 8,210 square feet in size. The one of a kind three car garage fits his and her vehicles with ample room for a collector car as well. The kitchen is beautifully appointed with white and grey cabinets that are overlaid with white marble countertops which in turn are contrasted by the cool earth tones of the wood floors. The coffered ceilings, Armoire style refrigerator and a custom gunmetal hood lend sophistication to the kitchen. The high ceilings in the living room are accentuated by deep brown high beams that complement the cool tones of the living area. An antique wooden barn door tucked in the corner of the living room leads to a mancave with a bespoke bar and a lounge area, reminiscent of a speakeasy from another era. In a nod to the modern practicality that is desired by families with young kids, a massive laundry room also functions as a mudroom with locker style cubbies and a homework and crafts area for kids. The custom staircase leads to another vintage barn door on the 2nd floor that opens to reveal provides a wonderful family loft with another hidden gem: a secret attic playroom for kids! Rounding out the exterior, massive balconies with French patterned railing overlook a huge backyard with a custom pool and spa that is secluded from the hustle and bustle of the city.
All in all, this estate captures the perfect modern interpretation of New Orleans French traditional design. Welcome to New Orleans Chic of Fort Lauderdale, Florida!
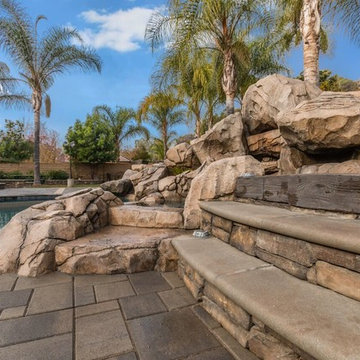
Foto de piscina con tobogán tradicional renovada grande a medida en patio trasero con adoquines de hormigón
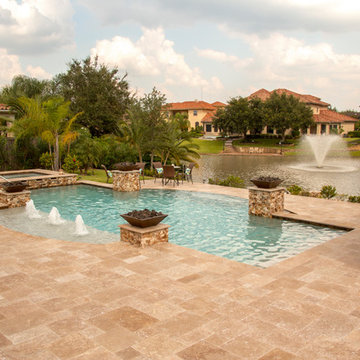
Diseño de piscinas y jacuzzis alargados tradicionales renovados de tamaño medio a medida en patio trasero con suelo de baldosas
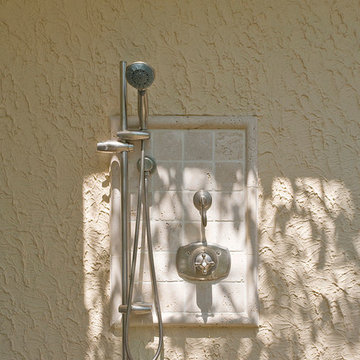
Photo by Linda Oyama Bryan
Imagen de casa de la piscina y piscina clásica renovada de tamaño medio en patio trasero con adoquines de hormigón
Imagen de casa de la piscina y piscina clásica renovada de tamaño medio en patio trasero con adoquines de hormigón
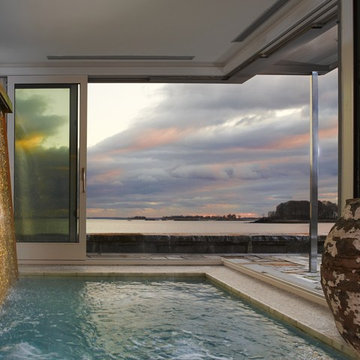
Indoor spa with custom bronze LED lit waterfall and ocean views of long island sound.
Diseño de piscinas y jacuzzis tradicionales renovados de tamaño medio rectangulares y interiores con suelo de baldosas
Diseño de piscinas y jacuzzis tradicionales renovados de tamaño medio rectangulares y interiores con suelo de baldosas
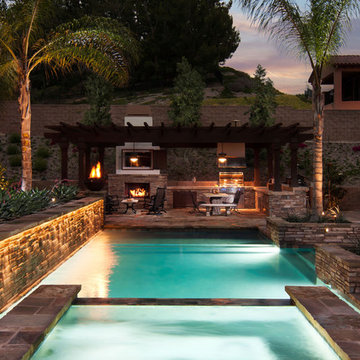
Imagen de piscinas y jacuzzis alargados clásicos renovados de tamaño medio rectangulares en patio trasero con suelo de baldosas
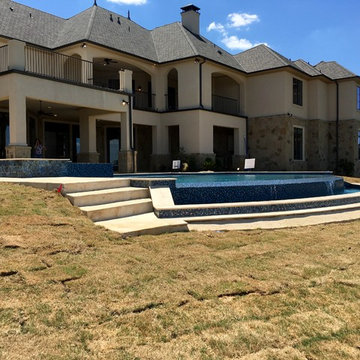
Modelo de piscinas y jacuzzis infinitos clásicos renovados de tamaño medio a medida en patio trasero con losas de hormigón
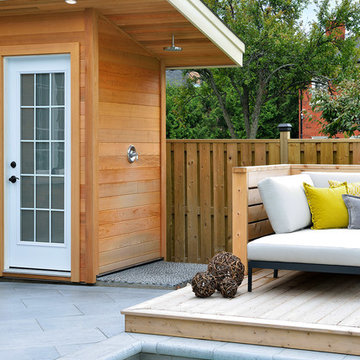
Upside Development completed this outdoor transformation in Bayview Hills.
Imagen de piscina alargada tradicional renovada grande a medida en patio trasero con adoquines de hormigón
Imagen de piscina alargada tradicional renovada grande a medida en patio trasero con adoquines de hormigón
930 fotos de piscinas clásicas renovadas marrones
6
