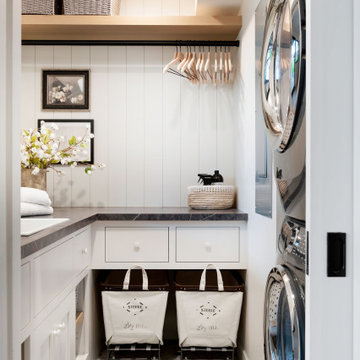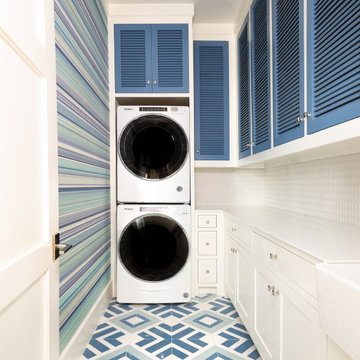176 fotos de lavaderos con suelo multicolor y todos los tratamientos de pared
Filtrar por
Presupuesto
Ordenar por:Popular hoy
1 - 20 de 176 fotos
Artículo 1 de 3

Imagen de lavadero multiusos y en L campestre con fregadero sobremueble, armarios con paneles empotrados, puertas de armario rojas, encimera de granito, paredes multicolor, suelo de pizarra, lavadora y secadora escondidas, suelo multicolor, encimeras blancas y papel pintado

Ejemplo de cuarto de lavado en L marinero con fregadero encastrado, puertas de armario blancas, paredes blancas, lavadora y secadora apiladas, suelo multicolor, encimeras negras y machihembrado

Diseño de cuarto de lavado de galera tradicional renovado grande con fregadero bajoencimera, armarios estilo shaker, puertas de armario azules, encimera de cuarzo compacto, puertas de machihembrado, paredes blancas, suelo de baldosas de porcelana, lavadora y secadora juntas, suelo multicolor, encimeras blancas y machihembrado

Diseño de lavadero multiusos, de galera y abovedado de estilo americano grande con armarios estilo shaker, puertas de armario grises, encimera de cuarcita, paredes blancas, suelo de baldosas de cerámica, suelo multicolor, encimeras blancas y machihembrado

We redesigned this client’s laundry space so that it now functions as a Mudroom and Laundry. There is a place for everything including drying racks and charging station for this busy family. Now there are smiles when they walk in to this charming bright room because it has ample storage and space to work!

Foto de lavadero multiusos y en U tradicional renovado con fregadero sobremueble, armarios estilo shaker, puertas de armario azules, encimera de mármol, salpicadero blanco, paredes blancas, suelo de ladrillo, suelo multicolor, encimeras multicolor y panelado

The patterned floor continues into the laundry room where double sets of appliances and plenty of countertops and storage helps the family manage household demands.

Diseño de cuarto de lavado en L clásico renovado con fregadero bajoencimera, armarios estilo shaker, puertas de armario blancas, encimera de cuarzo compacto, salpicadero blanco, salpicadero de azulejos de porcelana, paredes blancas, suelo de baldosas de porcelana, lavadora y secadora juntas, suelo multicolor, encimeras negras y machihembrado

Diseño de lavadero multiusos y de galera de estilo de casa de campo con pila para lavar, armarios con paneles empotrados, puertas de armario blancas, encimera de cuarzo compacto, salpicadero blanco, paredes blancas, lavadora y secadora juntas, suelo multicolor, encimeras blancas y machihembrado

Foto de cuarto de lavado en L clásico renovado con fregadero bajoencimera, armarios estilo shaker, puertas de armario blancas, salpicadero multicolor, paredes multicolor, lavadora y secadora juntas, suelo multicolor, encimeras blancas y papel pintado

Our clients were living in a Northwood Hills home in Dallas that was built in 1968. Some updates had been done but none really to the main living areas in the front of the house. They love to entertain and do so frequently but the layout of their house wasn’t very functional. There was a galley kitchen, which was mostly shut off to the rest of the home. They were not using the formal living and dining room in front of your house, so they wanted to see how this space could be better utilized. They wanted to create a more open and updated kitchen space that fits their lifestyle. One idea was to turn part of this space into an office, utilizing the bay window with the view out of the front of the house. Storage was also a necessity, as they entertain often and need space for storing those items they use for entertaining. They would also like to incorporate a wet bar somewhere!
We demoed the brick and paneling from all of the existing walls and put up drywall. The openings on either side of the fireplace and through the entryway were widened and the kitchen was completely opened up. The fireplace surround is changed to a modern Emser Esplanade Trail tile, versus the chunky rock it was previously. The ceiling was raised and leveled out and the beams were removed throughout the entire area. Beautiful Olympus quartzite countertops were installed throughout the kitchen and butler’s pantry with white Chandler cabinets and Grace 4”x12” Bianco tile backsplash. A large two level island with bar seating for guests was built to create a little separation between the kitchen and dining room. Contrasting black Chandler cabinets were used for the island, as well as for the bar area, all with the same 6” Emtek Alexander pulls. A Blanco low divide metallic gray kitchen sink was placed in the center of the island with a Kohler Bellera kitchen faucet in vibrant stainless. To finish off the look three Iconic Classic Globe Small Pendants in Antiqued Nickel pendant lights were hung above the island. Black Supreme granite countertops with a cool leathered finish were installed in the wet bar, The backsplash is Choice Fawn gloss 4x12” tile, which created a little different look than in the kitchen. A hammered copper Hayden square sink was installed in the bar, giving it that cool bar feel with the black Chandler cabinets. Off the kitchen was a laundry room and powder bath that were also updated. They wanted to have a little fun with these spaces, so the clients chose a geometric black and white Bella Mori 9x9” porcelain tile. Coordinating black and white polka dot wallpaper was installed in the laundry room and a fun floral black and white wallpaper in the powder bath. A dark bronze Metal Mirror with a shelf was installed above the porcelain pedestal sink with simple floating black shelves for storage.
Their butlers pantry, the added storage space, and the overall functionality has made entertaining so much easier and keeps unwanted things out of sight, whether the guests are sitting at the island or at the wet bar! The clients absolutely love their new space and the way in which has transformed their lives and really love entertaining even more now!

We are sincerely concerned about our customers and prevent the need for them to shop at different locations. We offer several designs and colors for fixtures and hardware from which you can select the best ones that suit the overall theme of your home. Our team will respect your preferences and give you options to choose, whether you want a traditional or contemporary design.

Diseño de lavadero multiusos y de galera tradicional renovado de tamaño medio con fregadero sobremueble, armarios estilo shaker, puertas de armario azules, lavadora y secadora juntas, encimeras blancas, paredes blancas, suelo multicolor y machihembrado

House 13 - Three Birds Renovations Laundry room with TileCloud Tiles. Using our Annangrove mixed cross tile.
Ejemplo de lavadero rústico grande con puertas de armario beige, encimera de mármol, salpicadero blanco, salpicadero de mármol, paredes beige, suelo de baldosas de cerámica, lavadora y secadora juntas, suelo multicolor, encimeras blancas y panelado
Ejemplo de lavadero rústico grande con puertas de armario beige, encimera de mármol, salpicadero blanco, salpicadero de mármol, paredes beige, suelo de baldosas de cerámica, lavadora y secadora juntas, suelo multicolor, encimeras blancas y panelado

Imagen de cuarto de lavado de galera tradicional renovado grande con fregadero bajoencimera, armarios estilo shaker, puertas de armario azules, encimera de cuarzo compacto, puertas de machihembrado, paredes blancas, suelo de baldosas de porcelana, lavadora y secadora juntas, suelo multicolor, encimeras blancas y machihembrado

This quaint home, located in Plano’s prestigious Willow Bend Polo Club, underwent some super fun updates during our renovation and refurnishing project! The clients’ love for bright colors, mid-century modern elements, and bold looks led us to designing a black and white bathroom with black paned glass, colorful hues in the game room and bedrooms, and a sleek new “work from home” space for working in style. The clients love using their new spaces and have decided to let us continue designing these looks throughout additional areas in the home!

Diseño de lavadero en L clásico renovado con fregadero sobremueble, armarios con puertas mallorquinas, puertas de armario azules, paredes multicolor, lavadora y secadora apiladas, suelo multicolor, encimeras blancas y papel pintado

The custom laundry room remodel brings together classic and modern elements, combining the timeless appeal of a black and white checkerboard-pattern marble tile floor, white quartz countertops, and a glossy white ceramic tile backsplash. The laundry room’s Shaker cabinets, painted in Benjamin Moore Boothbay Gray, boast floor to ceiling storage with a wall mounted ironing board and hanging drying station. Additional features include full size stackable washer and dryer, white apron farmhouse sink with polished chrome faucet and decorative floating shelves.

We are sincerely concerned about our customers and prevent the need for them to shop at different locations. We offer several designs and colors for fixtures and hardware from which you can select the best ones that suit the overall theme of your home. Our team will respect your preferences and give you options to choose, whether you want a traditional or contemporary design.

These tall towering mud room cabinets open up this space to appear larger than it is. The rustic looking brick stone flooring makes this space. The built in bench area makes a nice sweet spot to take off your rainy boots or yard shoes. The tall cabinets allows for great storage.
176 fotos de lavaderos con suelo multicolor y todos los tratamientos de pared
1