802 fotos de lavaderos con Todos los acabados de armarios y paredes verdes
Filtrar por
Presupuesto
Ordenar por:Popular hoy
161 - 180 de 802 fotos
Artículo 1 de 3
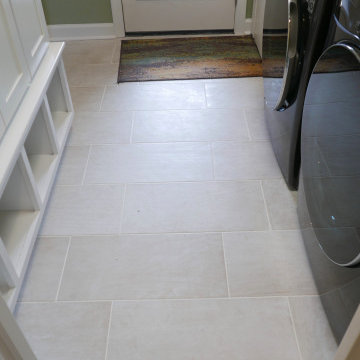
Installed new Atlas Concorde Boho porcelain tile in color of Bone in a 1/3-2/3 pattern!
Imagen de lavadero multiusos y de galera tradicional renovado de tamaño medio con armarios estilo shaker, puertas de armario blancas, paredes verdes, suelo de baldosas de porcelana, lavadora y secadora juntas y suelo beige
Imagen de lavadero multiusos y de galera tradicional renovado de tamaño medio con armarios estilo shaker, puertas de armario blancas, paredes verdes, suelo de baldosas de porcelana, lavadora y secadora juntas y suelo beige
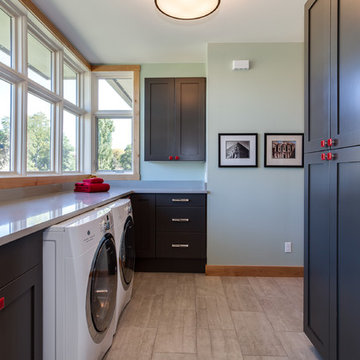
Laundry Room with tons of extra storage and state of the art appliances. Designed by Mike & Jacque at JM Kitchen & Bath Denver / Castle Rock Colorado
Modelo de lavadero multiusos actual grande con armarios estilo shaker, puertas de armario grises, encimera de laminado, paredes verdes, suelo de baldosas de cerámica, lavadora y secadora juntas, encimeras grises y fregadero bajoencimera
Modelo de lavadero multiusos actual grande con armarios estilo shaker, puertas de armario grises, encimera de laminado, paredes verdes, suelo de baldosas de cerámica, lavadora y secadora juntas, encimeras grises y fregadero bajoencimera
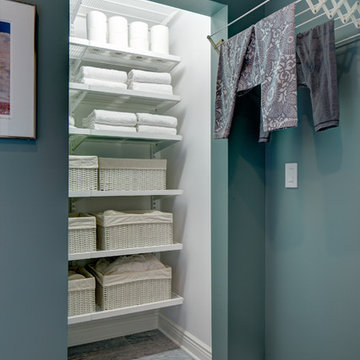
Wing Wong/Memories TTL
Foto de cuarto de lavado lineal clásico renovado pequeño con armarios estilo shaker, puertas de armario blancas, paredes verdes, suelo de baldosas de porcelana y suelo gris
Foto de cuarto de lavado lineal clásico renovado pequeño con armarios estilo shaker, puertas de armario blancas, paredes verdes, suelo de baldosas de porcelana y suelo gris
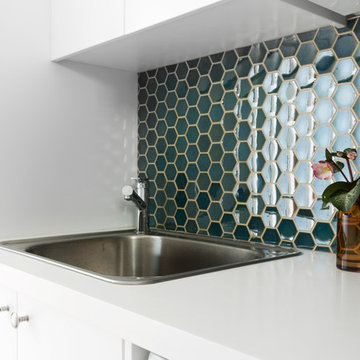
Laundry
Architecture: Jeremy and You
Interior Design: Meredith Lee
Build: Household Design and Build
Modelo de cuarto de lavado lineal actual pequeño con fregadero encastrado, puertas de armario blancas, paredes verdes, suelo de baldosas de porcelana y encimeras blancas
Modelo de cuarto de lavado lineal actual pequeño con fregadero encastrado, puertas de armario blancas, paredes verdes, suelo de baldosas de porcelana y encimeras blancas
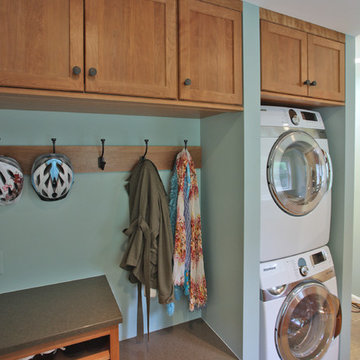
Ejemplo de lavadero multiusos y de galera clásico renovado con fregadero bajoencimera, armarios con paneles empotrados, puertas de armario de madera oscura, paredes verdes, suelo de baldosas de cerámica y lavadora y secadora apiladas
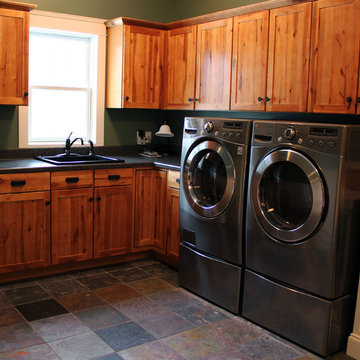
Foto de cuarto de lavado en L de estilo americano grande con fregadero encastrado, armarios con paneles empotrados, puertas de armario de madera oscura, encimera de acrílico, paredes verdes, suelo de pizarra y lavadora y secadora juntas

This laundry room/ office space, kitchen and bar area were completed renovated and brought into the 21st century. Updates include all new appliances, cabinet upgrades including custom storage racks for spices, cookie sheets, pantry storage with roll outs and more all while keeping with the home's colonial style.
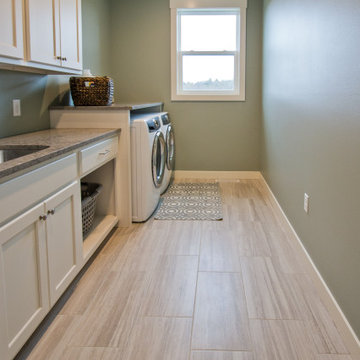
If you'd like to know the brand/color/style of a Floor & Home product used in this project, submit a product inquiry request here: bit.ly/_ProductInquiry

This laundry room got a total makeover, starting with new ceiling height cupboards, white subway tiles behind the washer and dryer for easy cleaning. In addition changed out the existing vinyl flooring to hardwood to match the existing hardwood already on the main floor. New lighting, art work, sink and custom window treatment complete this room.
Photo taken by: Personal Touch Interiors
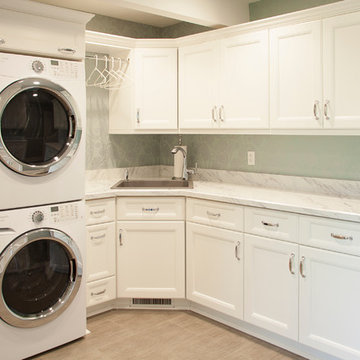
Diseño de lavadero actual con fregadero bajoencimera, armarios con paneles empotrados, puertas de armario blancas, encimera de mármol, paredes verdes, suelo de contrachapado y lavadora y secadora apiladas

Who said a Laundry Room had to be dull and boring? This colorful laundry room is loaded with storage both in its custom cabinetry and also in its 3 large closets for winter/spring clothing. The black and white 20x20 floor tile gives a nod to retro and is topped off with apple green walls and an organic free-form backsplash tile! This room serves as a doggy mud-room, eating center and luxury doggy bathing spa area as well. The organic wall tile was designed for visual interest as well as for function. The tall and wide backsplash provides wall protection behind the doggy bathing station. The bath center is equipped with a multifunction hand-held faucet with a metal hose for ease while giving the dogs a bath. The shelf underneath the sink is a pull-out doggy eating station and the food is located in a pull-out trash bin.

This gorgeous beach condo sits on the banks of the Pacific ocean in Solana Beach, CA. The previous design was dark, heavy and out of scale for the square footage of the space. We removed an outdated bulit in, a column that was not supporting and all the detailed trim work. We replaced it with white kitchen cabinets, continuous vinyl plank flooring and clean lines throughout. The entry was created by pulling the lower portion of the bookcases out past the wall to create a foyer. The shelves are open to both sides so the immediate view of the ocean is not obstructed. New patio sliders now open in the center to continue the view. The shiplap ceiling was updated with a fresh coat of paint and smaller LED can lights. The bookcases are the inspiration color for the entire design. Sea glass green, the color of the ocean, is sprinkled throughout the home. The fireplace is now a sleek contemporary feel with a tile surround. The mantel is made from old barn wood. A very special slab of quartzite was used for the bookcase counter, dining room serving ledge and a shelf in the laundry room. The kitchen is now white and bright with glass tile that reflects the colors of the water. The hood and floating shelves have a weathered finish to reflect drift wood. The laundry room received a face lift starting with new moldings on the door, fresh paint, a rustic cabinet and a stone shelf. The guest bathroom has new white tile with a beachy mosaic design and a fresh coat of paint on the vanity. New hardware, sinks, faucets, mirrors and lights finish off the design. The master bathroom used to be open to the bedroom. We added a wall with a barn door for privacy. The shower has been opened up with a beautiful pebble tile water fall. The pebbles are repeated on the vanity with a natural edge finish. The vanity received a fresh paint job, new hardware, faucets, sinks, mirrors and lights. The guest bedroom has a custom double bunk with reading lamps for the kiddos. This space now reflects the community it is in, and we have brought the beach inside.
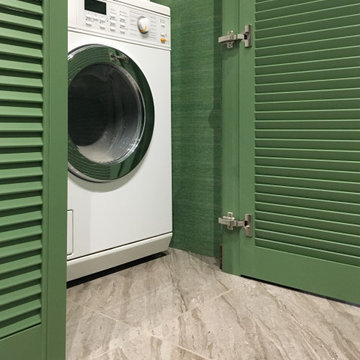
Foto de armario lavadero contemporáneo pequeño con armarios con puertas mallorquinas, puertas de armario verdes, paredes verdes, suelo de baldosas de porcelana, lavadora y secadora integrada y suelo gris
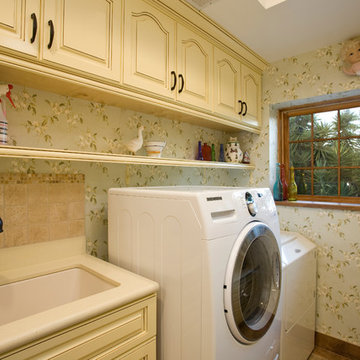
Preview First Photography
Diseño de cuarto de lavado de galera clásico de tamaño medio con fregadero bajoencimera, armarios con paneles con relieve, puertas de armario amarillas, encimera de acrílico, paredes verdes, suelo de baldosas de porcelana y lavadora y secadora juntas
Diseño de cuarto de lavado de galera clásico de tamaño medio con fregadero bajoencimera, armarios con paneles con relieve, puertas de armario amarillas, encimera de acrílico, paredes verdes, suelo de baldosas de porcelana y lavadora y secadora juntas
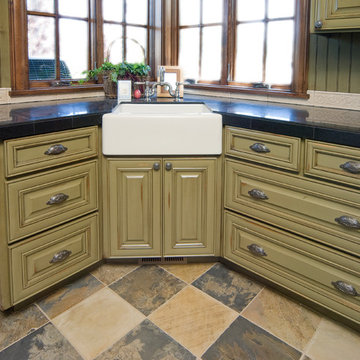
Ross Chandler
Modelo de cuarto de lavado en L tradicional de tamaño medio con fregadero sobremueble, armarios con paneles empotrados, puertas de armario con efecto envejecido, encimera de azulejos, paredes verdes, suelo de travertino y lavadora y secadora juntas
Modelo de cuarto de lavado en L tradicional de tamaño medio con fregadero sobremueble, armarios con paneles empotrados, puertas de armario con efecto envejecido, encimera de azulejos, paredes verdes, suelo de travertino y lavadora y secadora juntas

Sleek design but plenty of storage
Modelo de lavadero multiusos y en U tradicional grande con fregadero encastrado, armarios estilo shaker, puertas de armario grises, encimera de cuarzo compacto, paredes verdes, suelo de madera clara, lavadora y secadora juntas y suelo beige
Modelo de lavadero multiusos y en U tradicional grande con fregadero encastrado, armarios estilo shaker, puertas de armario grises, encimera de cuarzo compacto, paredes verdes, suelo de madera clara, lavadora y secadora juntas y suelo beige

Bosch washing machines are so advanced they use 76% less water and almost 72% less energy than conventional models, with more gentle fabric care, superior cleaning results and quieter operation.
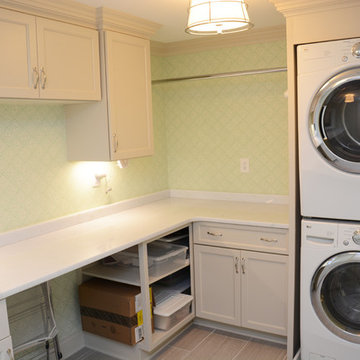
This laundry room has Brighton Cabinetry with custom doors and paint.
Ejemplo de lavadero multiusos y en L tradicional grande con fregadero bajoencimera, armarios con paneles empotrados, puertas de armario grises, paredes verdes, lavadora y secadora apiladas, suelo gris y encimeras blancas
Ejemplo de lavadero multiusos y en L tradicional grande con fregadero bajoencimera, armarios con paneles empotrados, puertas de armario grises, paredes verdes, lavadora y secadora apiladas, suelo gris y encimeras blancas

Barbara Bircher, CKD designed this multipurpose laundry/mud room to include the homeowner’s cat. Pets are an important member of one’s household so making sure we consider their needs is an important factor. Barbara designed a base cabinet with an open space to the floor to house the litter box keeping it out of the way and easily accessible for cleaning. Moving the washer, dryer, and laundry sink to the opposite outside wall allowed the dryer to vent directly out the back and added much needed countertop space around the laundry sink. A tall coat cabinet was incorporated to store seasonal outerwear with a boot bench and coat cubby for daily use. A tall broom cabinet designated a place for mops, brooms and cleaning supplies. The decorative corbels, hutch toe accents and bead board continued the theme from the cozy kitchen. Crystal Cabinets, Berenson hardware, Formica countertops, Blanco sink, Delta faucet, Mannington vinyl floor, Asko washer and dryer are some of the products included in this laundry/ mud room remodel.
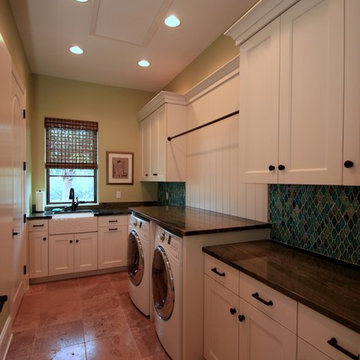
Laundry room showing different counter height. This particular room has a built-in ironing board for convenience.
Foto de cuarto de lavado en U mediterráneo extra grande con fregadero sobremueble, puertas de armario blancas, encimera de granito, paredes verdes, suelo de baldosas de terracota, lavadora y secadora juntas, armarios con paneles empotrados y suelo marrón
Foto de cuarto de lavado en U mediterráneo extra grande con fregadero sobremueble, puertas de armario blancas, encimera de granito, paredes verdes, suelo de baldosas de terracota, lavadora y secadora juntas, armarios con paneles empotrados y suelo marrón
802 fotos de lavaderos con Todos los acabados de armarios y paredes verdes
9