17 fotos de lavaderos con suelo rojo
Filtrar por
Presupuesto
Ordenar por:Popular hoy
1 - 17 de 17 fotos
Artículo 1 de 3

Ejemplo de cuarto de lavado de galera clásico grande con armarios estilo shaker, puertas de armario verdes, encimera de madera, suelo de ladrillo, lavadora y secadora juntas, suelo rojo y encimeras marrones

With a busy working lifestyle and two small children, Burlanes worked closely with the home owners to transform a number of rooms in their home, to not only suit the needs of family life, but to give the wonderful building a new lease of life, whilst in keeping with the stunning historical features and characteristics of the incredible Oast House.

Foto de lavadero multiusos y de galera rústico grande con suelo de ladrillo, puertas de armario azules, armarios estilo shaker, encimera de madera, paredes beige, lavadora y secadora juntas, suelo rojo y encimeras azules

Every remodel comes with its new challenges and solutions. Our client built this home over 40 years ago and every inch of the home has some sentimental value. They had outgrown the original kitchen. It was too small, lacked counter space and storage, and desperately needed an updated look. The homeowners wanted to open up and enlarge the kitchen and let the light in to create a brighter and bigger space. Consider it done! We put in an expansive 14 ft. multifunctional island with a dining nook. We added on a large, walk-in pantry space that flows seamlessly from the kitchen. All appliances are new, built-in, and some cladded to match the custom glazed cabinetry. We even installed an automated attic door in the new Utility Room that operates with a remote. New windows were installed in the addition to let the natural light in and provide views to their gorgeous property.
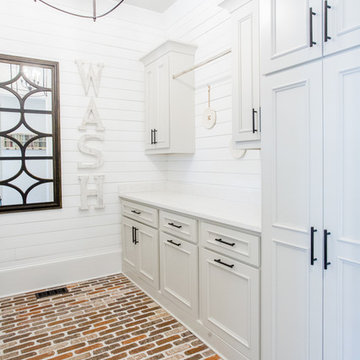
Diseño de lavadero multiusos y de galera tradicional renovado grande con fregadero sobremueble, armarios con paneles con relieve, puertas de armario grises, encimera de cuarzo compacto, paredes blancas, suelo de ladrillo, lavadora y secadora juntas, suelo rojo y encimeras blancas

Diseño de cuarto de lavado de galera clásico renovado extra grande con armarios estilo shaker, lavadora y secadora apiladas, fregadero sobremueble, puertas de armario grises, paredes beige, suelo de ladrillo, suelo rojo, encimeras blancas y machihembrado

This compact laundry/walk in pantry packs a lot in a small space. By stacking the new front loading washer and dryer on a platform, doing laundry just got a lot more ergonomic not to mention the space afforded for folding and storage!
Photo by A Kitchen That Works LLC

We Feng Shui'ed and designed this adorable vintage laundry room in a 1930s Colonial in Winchester, MA. The shiplap, vintage laundry sink and brick floor feel "New Englandy", but in a fresh way.
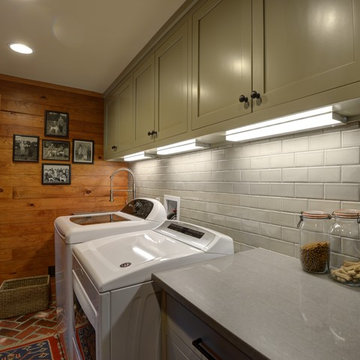
JR Rhodenizer
Diseño de lavadero multiusos y de galera rústico de tamaño medio con fregadero bajoencimera, armarios estilo shaker, puertas de armario grises, encimera de cuarzo compacto, suelo de ladrillo, lavadora y secadora juntas, suelo rojo y encimeras grises
Diseño de lavadero multiusos y de galera rústico de tamaño medio con fregadero bajoencimera, armarios estilo shaker, puertas de armario grises, encimera de cuarzo compacto, suelo de ladrillo, lavadora y secadora juntas, suelo rojo y encimeras grises
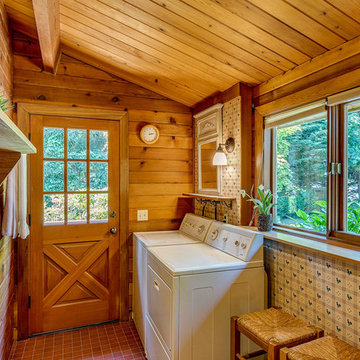
Foto de lavadero multiusos y de galera rústico de tamaño medio con suelo de baldosas de cerámica, lavadora y secadora juntas y suelo rojo
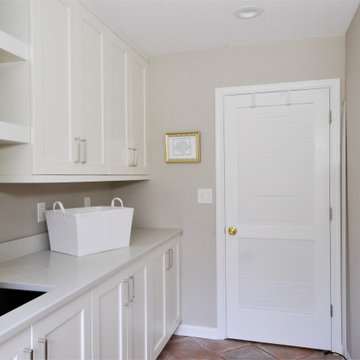
Modelo de cuarto de lavado de galera con fregadero bajoencimera, armarios estilo shaker, puertas de armario blancas, encimera de cuarzo compacto, salpicadero beige, puertas de cuarzo sintético, paredes beige, suelo de baldosas de terracota, lavadora y secadora juntas, suelo rojo y encimeras beige
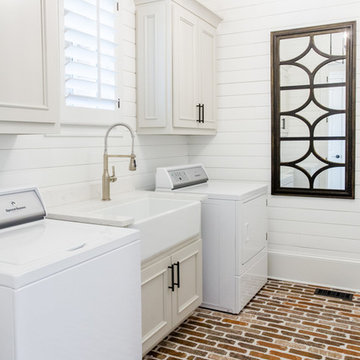
Foto de lavadero multiusos y de galera tradicional renovado grande con fregadero sobremueble, armarios con paneles con relieve, puertas de armario grises, encimera de cuarzo compacto, paredes blancas, suelo de ladrillo, lavadora y secadora juntas, suelo rojo y encimeras blancas

Every remodel comes with its new challenges and solutions. Our client built this home over 40 years ago and every inch of the home has some sentimental value. They had outgrown the original kitchen. It was too small, lacked counter space and storage, and desperately needed an updated look. The homeowners wanted to open up and enlarge the kitchen and let the light in to create a brighter and bigger space. Consider it done! We put in an expansive 14 ft. multifunctional island with a dining nook. We added on a large, walk-in pantry space that flows seamlessly from the kitchen. All appliances are new, built-in, and some cladded to match the custom glazed cabinetry. We even installed an automated attic door in the new Utility Room that operates with a remote. New windows were installed in the addition to let the natural light in and provide views to their gorgeous property.

Every remodel comes with its new challenges and solutions. Our client built this home over 40 years ago and every inch of the home has some sentimental value. They had outgrown the original kitchen. It was too small, lacked counter space and storage, and desperately needed an updated look. The homeowners wanted to open up and enlarge the kitchen and let the light in to create a brighter and bigger space. Consider it done! We put in an expansive 14 ft. multifunctional island with a dining nook. We added on a large, walk-in pantry space that flows seamlessly from the kitchen. All appliances are new, built-in, and some cladded to match the custom glazed cabinetry. We even installed an automated attic door in the new Utility Room that operates with a remote. New windows were installed in the addition to let the natural light in and provide views to their gorgeous property.
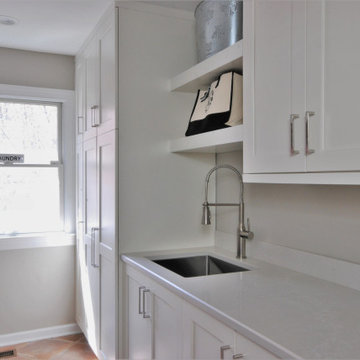
Ejemplo de cuarto de lavado de galera grande con fregadero bajoencimera, armarios estilo shaker, puertas de armario blancas, encimera de cuarzo compacto, salpicadero beige, puertas de cuarzo sintético, paredes beige, suelo de baldosas de terracota, lavadora y secadora juntas, suelo rojo y encimeras beige
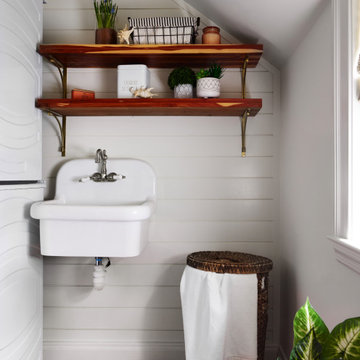
We Feng Shui'ed and designed this adorable vintage laundry room in a 1930s Colonial in Winchester, MA. The shiplap, vintage laundry sink and brick floor feel "New Englandy", but in a fresh way.

Every remodel comes with its new challenges and solutions. Our client built this home over 40 years ago and every inch of the home has some sentimental value. They had outgrown the original kitchen. It was too small, lacked counter space and storage, and desperately needed an updated look. The homeowners wanted to open up and enlarge the kitchen and let the light in to create a brighter and bigger space. Consider it done! We put in an expansive 14 ft. multifunctional island with a dining nook. We added on a large, walk-in pantry space that flows seamlessly from the kitchen. All appliances are new, built-in, and some cladded to match the custom glazed cabinetry. We even installed an automated attic door in the new Utility Room that operates with a remote. New windows were installed in the addition to let the natural light in and provide views to their gorgeous property.
17 fotos de lavaderos con suelo rojo
1