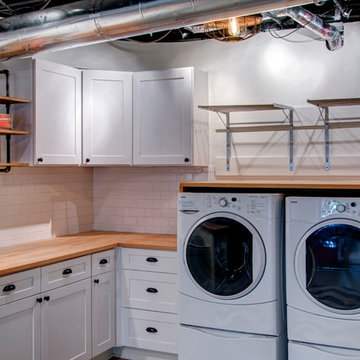2.099 fotos de lavaderos con suelo de madera pintada y suelo vinílico
Filtrar por
Presupuesto
Ordenar por:Popular hoy
201 - 220 de 2099 fotos
Artículo 1 de 3
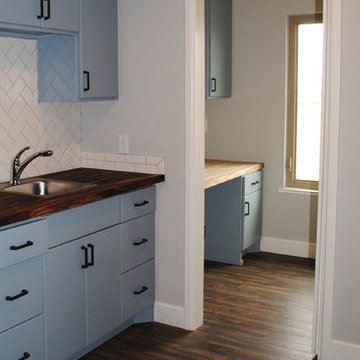
This utility room features space for a washer and dryer, slide in space for a refrigerator, cabinetry and counter space, and a sink. The utility room continues back to a built-in office space with wood counter tops and a window nearby.
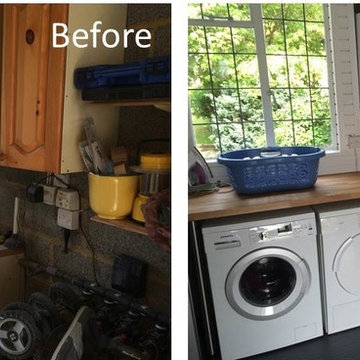
garageflex
One of our customers wanted to update her garage to incorporate her utility and laundry area. So as well as making over the rest of the garage, we helped turn it into a clean and organised space to keep all her laundry bits and bobs. Now it is an efficient use of space and she can find everything as and when she needs it.
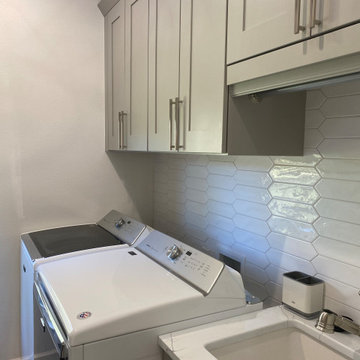
Design by Amy Smith
Diseño de cuarto de lavado de galera clásico renovado pequeño con fregadero bajoencimera, armarios estilo shaker, puertas de armario grises, encimera de cuarzo compacto, paredes blancas, suelo vinílico, lavadora y secadora juntas, suelo marrón y encimeras blancas
Diseño de cuarto de lavado de galera clásico renovado pequeño con fregadero bajoencimera, armarios estilo shaker, puertas de armario grises, encimera de cuarzo compacto, paredes blancas, suelo vinílico, lavadora y secadora juntas, suelo marrón y encimeras blancas

Laundry room /mud room.
Imagen de lavadero de galera tradicional renovado con pila para lavar, armarios estilo shaker, puertas de armario de madera en tonos medios, encimera de laminado, suelo vinílico y lavadora y secadora juntas
Imagen de lavadero de galera tradicional renovado con pila para lavar, armarios estilo shaker, puertas de armario de madera en tonos medios, encimera de laminado, suelo vinílico y lavadora y secadora juntas

Large working laundry room with built-in lockers, sink with dog bowls, laundry chute, built-in window seat (Ryan Hainey)
Ejemplo de lavadero multiusos y en L clásico renovado grande con fregadero bajoencimera, puertas de armario blancas, encimera de granito, paredes verdes, suelo vinílico, lavadora y secadora juntas y armarios estilo shaker
Ejemplo de lavadero multiusos y en L clásico renovado grande con fregadero bajoencimera, puertas de armario blancas, encimera de granito, paredes verdes, suelo vinílico, lavadora y secadora juntas y armarios estilo shaker

Foto de cuarto de lavado en L tradicional renovado de tamaño medio con pila para lavar, armarios con paneles empotrados, puertas de armario blancas, encimera de granito, paredes beige, suelo vinílico, lavadora y secadora juntas, suelo marrón y encimeras beige
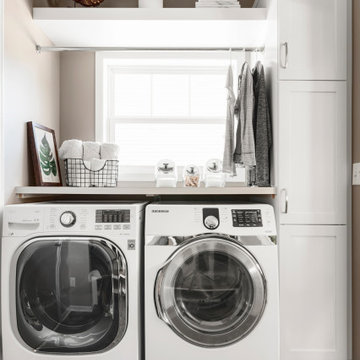
This family with young boys needed help with their cramped and crowded Laundry/Mudroom.
By removing a shallow depth pantry closet in the Kitchen, we gained square footage in the Laundry Room to add a bench for setting backpacks on and cabinetry above for storage of outerwear. Coat hooks make hanging jackets and coats up easy for the kids. Luxury vinyl flooring that looks like tile was installed for its durability and comfort to stand on.
On the opposite wall, a countertop was installed over the washer and dryer for folding clothes, but it also comes in handy when the family is entertaining, since it’s adjacent to the Kitchen. A tall cabinet and floating shelf above the washer and dryer add additional storage and completes the look of the room. A pocket door replaces a swinging door that hindered traffic flow through this room to the garage, which is their primary entry into the home.

Foto de cuarto de lavado de galera minimalista de tamaño medio con fregadero encastrado, armarios con paneles lisos, puertas de armario de madera oscura, encimera de azulejos, salpicadero blanco, salpicadero de azulejos de cerámica, paredes grises, suelo vinílico, lavadora y secadora juntas, suelo gris y encimeras beige
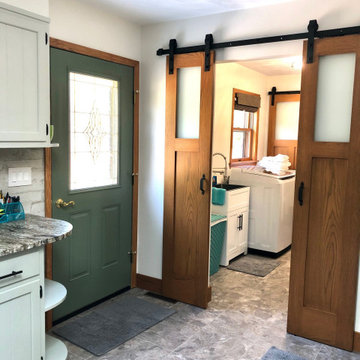
Split barn doors give country charm to the renovated laundry room
Imagen de lavadero de estilo de casa de campo con pila para lavar, suelo vinílico, lavadora y secadora juntas y suelo gris
Imagen de lavadero de estilo de casa de campo con pila para lavar, suelo vinílico, lavadora y secadora juntas y suelo gris
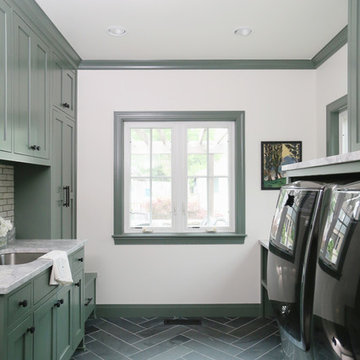
Imagen de lavadero multiusos y de galera clásico renovado de tamaño medio con fregadero bajoencimera, armarios estilo shaker, puertas de armario verdes, encimera de mármol, paredes blancas, lavadora y secadora juntas, encimeras grises, suelo vinílico y suelo gris

Modern French Country Laundry Room with painted and distressed hardwood floors.
Foto de cuarto de lavado moderno de tamaño medio con fregadero sobremueble, armarios con rebordes decorativos, puertas de armario azules, paredes beige, suelo de madera pintada, lavadora y secadora juntas y suelo blanco
Foto de cuarto de lavado moderno de tamaño medio con fregadero sobremueble, armarios con rebordes decorativos, puertas de armario azules, paredes beige, suelo de madera pintada, lavadora y secadora juntas y suelo blanco

A second laundry area was added during an attic renovation project that included a bedroom, full bath and closet. The challenge in the laundry room was to make a small, narrow, windowless space highly functional with a full size washer and dryer, light and bright and maximize storage. The solution was to center the washer/drawer between barn doors that open to the hallway to bedroom to provide easy and full access to appliances. An outlet was added in the cabinet to accommodate charging a small hand held vacuum. Around the corner, built in shelves with woven baskets neatly contain odds and ends, while a folding counter, drawers and rod, provide a concealed area for rolling hampers and a place to hang dry clothing. Accessories personalize and warm the space. The warmer white color scheme in this room and traditional barn doors needed to tie in with the rest of the home while providing a transition to a cleaner, whiter, teen boho-style bedroom, bath and closet.
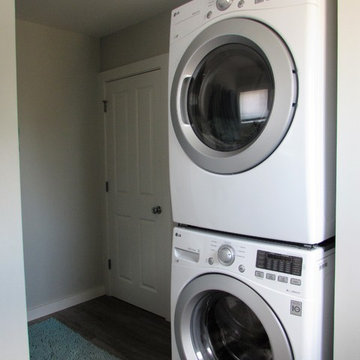
Diseño de lavadero marinero pequeño con armarios con paneles con relieve, puertas de armario blancas, paredes grises, suelo vinílico y suelo gris

Imagen de cuarto de lavado de galera clásico de tamaño medio con armarios con rebordes decorativos, puertas de armario beige, encimera de madera, paredes beige, suelo de madera pintada, lavadora y secadora juntas y encimeras marrones
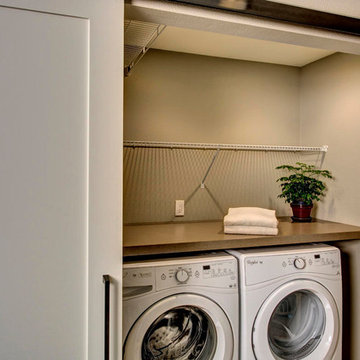
John Wilbanks Photography
Diseño de armario lavadero clásico renovado con encimera de laminado, paredes beige, suelo vinílico y lavadora y secadora juntas
Diseño de armario lavadero clásico renovado con encimera de laminado, paredes beige, suelo vinílico y lavadora y secadora juntas
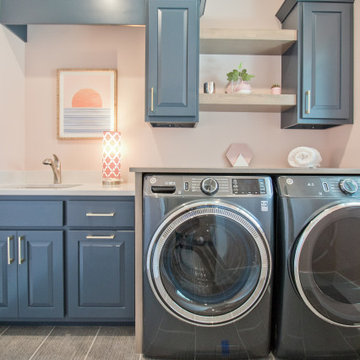
If you'd like to know the brand/color/style of a Floor & Home product used in this project, submit a product inquiry request here: bit.ly/_ProductInquiry
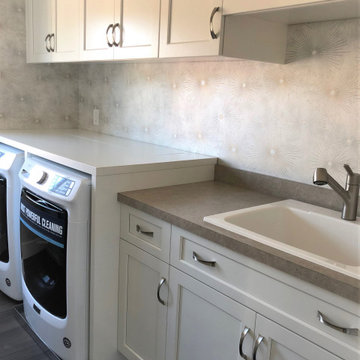
Diseño de cuarto de lavado lineal minimalista de tamaño medio con fregadero encastrado, armarios estilo shaker, puertas de armario blancas, encimera de laminado, paredes grises, suelo vinílico, lavadora y secadora juntas, suelo gris y encimeras grises
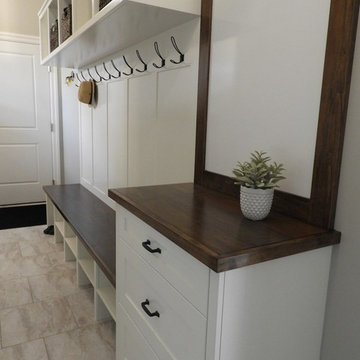
Imagen de lavadero multiusos y lineal de estilo de casa de campo de tamaño medio con armarios estilo shaker, puertas de armario blancas, encimera de madera, paredes blancas, suelo vinílico, suelo beige y encimeras marrones

Tired of doing laundry in an unfinished rugged basement? The owners of this 1922 Seward Minneapolis home were as well! They contacted Castle to help them with their basement planning and build for a finished laundry space and new bathroom with shower.
Changes were first made to improve the health of the home. Asbestos tile flooring/glue was abated and the following items were added: a sump pump and drain tile, spray foam insulation, a glass block window, and a Panasonic bathroom fan.
After the designer and client walked through ideas to improve flow of the space, we decided to eliminate the existing 1/2 bath in the family room and build the new 3/4 bathroom within the existing laundry room. This allowed the family room to be enlarged.
Plumbing fixtures in the bathroom include a Kohler, Memoirs® Stately 24″ pedestal bathroom sink, Kohler, Archer® sink faucet and showerhead in polished chrome, and a Kohler, Highline® Comfort Height® toilet with Class Five® flush technology.
American Olean 1″ hex tile was installed in the shower’s floor, and subway tile on shower walls all the way up to the ceiling. A custom frameless glass shower enclosure finishes the sleek, open design.
Highly wear-resistant Adura luxury vinyl tile flooring runs throughout the entire bathroom and laundry room areas.
The full laundry room was finished to include new walls and ceilings. Beautiful shaker-style cabinetry with beadboard panels in white linen was chosen, along with glossy white cultured marble countertops from Central Marble, a Blanco, Precis 27″ single bowl granite composite sink in cafe brown, and a Kohler, Bellera® sink faucet.
We also decided to save and restore some original pieces in the home, like their existing 5-panel doors; one of which was repurposed into a pocket door for the new bathroom.
The homeowners completed the basement finish with new carpeting in the family room. The whole basement feels fresh, new, and has a great flow. They will enjoy their healthy, happy home for years to come.
Designed by: Emily Blonigen
See full details, including before photos at https://www.castlebri.com/basements/project-3378-1/
2.099 fotos de lavaderos con suelo de madera pintada y suelo vinílico
11
