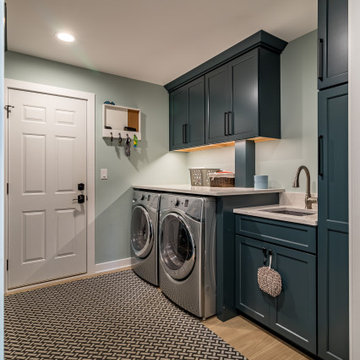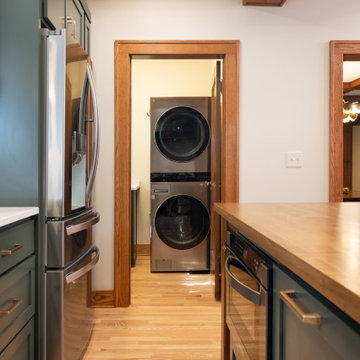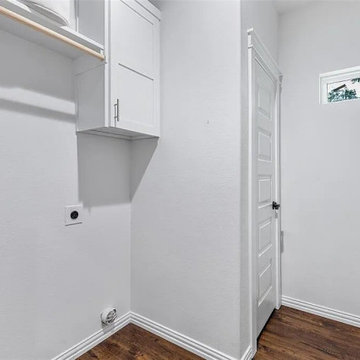7 fotos de lavaderos con suelo de madera clara y casetón
Filtrar por
Presupuesto
Ordenar por:Popular hoy
1 - 7 de 7 fotos
Artículo 1 de 3

We renovate and re-design the laundry room to make it fantastic and more functional while also increasing convenience. (One wall cabinet upper and lower with sink)

A quiet laundry room with soft colours and natural hardwood flooring. This laundry room features light blue framed cabinetry, an apron fronted sink, a custom backsplash shape, and hooks for hanging linens.

Jack Lovel Photographer
Ejemplo de cuarto de lavado en U y blanco actual de tamaño medio con fregadero de un seno, puertas de armario blancas, encimera de cemento, salpicadero blanco, salpicadero de azulejos de porcelana, paredes blancas, suelo de madera clara, lavadora y secadora apiladas, suelo marrón, encimeras grises, casetón y boiserie
Ejemplo de cuarto de lavado en U y blanco actual de tamaño medio con fregadero de un seno, puertas de armario blancas, encimera de cemento, salpicadero blanco, salpicadero de azulejos de porcelana, paredes blancas, suelo de madera clara, lavadora y secadora apiladas, suelo marrón, encimeras grises, casetón y boiserie

Modelo de lavadero multiusos y de galera tradicional renovado con fregadero bajoencimera, armarios estilo shaker, puertas de armario azules, encimera de granito, salpicadero blanco, puertas de granito, paredes grises, suelo de madera clara, lavadora y secadora juntas, suelo marrón, encimeras blancas, casetón y boiserie

The existing half-bath off of the kitchen was the perfect spot for the stacked washer and dryer.
Diseño de lavadero de estilo americano de tamaño medio con armarios estilo shaker, puertas de armario verdes, encimera de cuarcita, paredes blancas, suelo de madera clara, lavadora y secadora apiladas, encimeras blancas y casetón
Diseño de lavadero de estilo americano de tamaño medio con armarios estilo shaker, puertas de armario verdes, encimera de cuarcita, paredes blancas, suelo de madera clara, lavadora y secadora apiladas, encimeras blancas y casetón

A quiet laundry room with soft colours and natural hardwood flooring. This laundry room features light blue framed cabinetry, an apron fronted sink, a custom backsplash shape, and hooks for hanging linens.

We renovate and re-design the laundry room to make it fantastic and more functional while also increasing convenience. (One wall cabinet upper and lower with sink) and also above the appliance, we added a cabinet with an open shelf for storing fabric detergent and accommodating other features that make the space more usable.
7 fotos de lavaderos con suelo de madera clara y casetón
1