20 fotos de lavaderos con puertas de armario negras y salpicadero multicolor
Filtrar por
Presupuesto
Ordenar por:Popular hoy
1 - 20 de 20 fotos
Artículo 1 de 3

We planned a thoughtful redesign of this beautiful home while retaining many of the existing features. We wanted this house to feel the immediacy of its environment. So we carried the exterior front entry style into the interiors, too, as a way to bring the beautiful outdoors in. In addition, we added patios to all the bedrooms to make them feel much bigger. Luckily for us, our temperate California climate makes it possible for the patios to be used consistently throughout the year.
The original kitchen design did not have exposed beams, but we decided to replicate the motif of the 30" living room beams in the kitchen as well, making it one of our favorite details of the house. To make the kitchen more functional, we added a second island allowing us to separate kitchen tasks. The sink island works as a food prep area, and the bar island is for mail, crafts, and quick snacks.
We designed the primary bedroom as a relaxation sanctuary – something we highly recommend to all parents. It features some of our favorite things: a cognac leather reading chair next to a fireplace, Scottish plaid fabrics, a vegetable dye rug, art from our favorite cities, and goofy portraits of the kids.
---
Project designed by Courtney Thomas Design in La Cañada. Serving Pasadena, Glendale, Monrovia, San Marino, Sierra Madre, South Pasadena, and Altadena.
For more about Courtney Thomas Design, see here: https://www.courtneythomasdesign.com/
To learn more about this project, see here:
https://www.courtneythomasdesign.com/portfolio/functional-ranch-house-design/

This home features a large laundry room with black cabinetry a fresh black & white accent tile for a clean look. Ample storage, practical surfaces, open shelving, and a deep utility sink make this a great workspace for laundry chores.

Laundry Room
Ejemplo de cuarto de lavado lineal grande con fregadero encastrado, armarios con paneles con relieve, puertas de armario negras, encimera de cuarcita, salpicadero multicolor, salpicadero de metal, paredes blancas, suelo de baldosas de cerámica, lavadora y secadora integrada, suelo beige y encimeras blancas
Ejemplo de cuarto de lavado lineal grande con fregadero encastrado, armarios con paneles con relieve, puertas de armario negras, encimera de cuarcita, salpicadero multicolor, salpicadero de metal, paredes blancas, suelo de baldosas de cerámica, lavadora y secadora integrada, suelo beige y encimeras blancas

Modelo de lavadero multiusos, en L y blanco actual de tamaño medio con fregadero encastrado, armarios con paneles lisos, puertas de armario negras, encimera de laminado, salpicadero multicolor, salpicadero de azulejos de porcelana, paredes blancas, suelo de baldosas de cerámica, lavadora y secadora juntas, suelo beige y encimeras beige

Modelo de cuarto de lavado lineal mediterráneo de tamaño medio con fregadero bajoencimera, armarios estilo shaker, puertas de armario negras, encimera de mármol, salpicadero multicolor, salpicadero de losas de piedra, paredes negras, suelo de madera oscura, lavadora y secadora juntas, suelo marrón y encimeras multicolor

Imagen de cuarto de lavado de galera bohemio pequeño con fregadero de un seno, armarios con paneles empotrados, puertas de armario negras, encimera de cuarzo compacto, salpicadero multicolor, salpicadero de azulejos de cemento, paredes blancas, suelo de madera oscura, lavadora y secadora apiladas, suelo marrón, encimeras grises, bandeja y boiserie
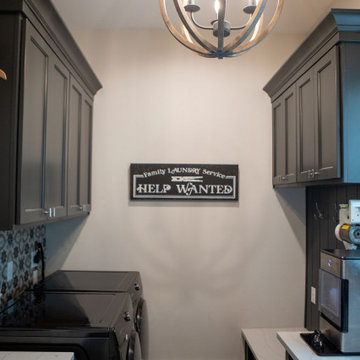
Imagen de cuarto de lavado de galera campestre grande con fregadero bajoencimera, armarios con paneles empotrados, puertas de armario negras, salpicadero multicolor, salpicadero de azulejos de cerámica, paredes beige, suelo de baldosas de porcelana, lavadora y secadora juntas, suelo blanco y encimeras blancas
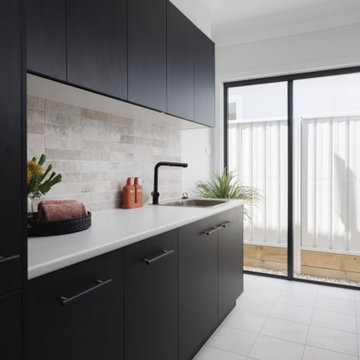
Compact but functional Laundry with Broom cupboard. Black timber handles with copper posts work with the tile colours and the timber grain laminate to create a sophisticated look.
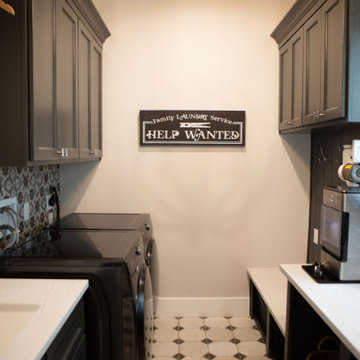
Ejemplo de cuarto de lavado de galera de estilo de casa de campo grande con fregadero bajoencimera, armarios con paneles empotrados, puertas de armario negras, salpicadero multicolor, salpicadero de azulejos de cerámica, paredes beige, suelo de baldosas de porcelana, lavadora y secadora juntas, suelo blanco y encimeras blancas
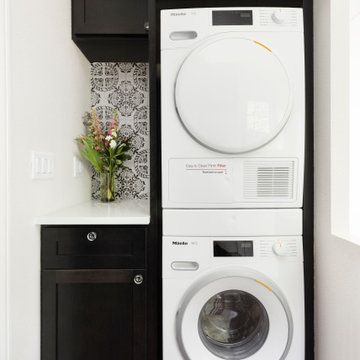
Cabinets: Stained oak
Countertop: Pental Statuario
Backsplash: Marble systems Antigua
Floor Tile: Tempest Tile Arto Ceramics Auburn
Washer/Dryer: Miele

We planned a thoughtful redesign of this beautiful home while retaining many of the existing features. We wanted this house to feel the immediacy of its environment. So we carried the exterior front entry style into the interiors, too, as a way to bring the beautiful outdoors in. In addition, we added patios to all the bedrooms to make them feel much bigger. Luckily for us, our temperate California climate makes it possible for the patios to be used consistently throughout the year.
The original kitchen design did not have exposed beams, but we decided to replicate the motif of the 30" living room beams in the kitchen as well, making it one of our favorite details of the house. To make the kitchen more functional, we added a second island allowing us to separate kitchen tasks. The sink island works as a food prep area, and the bar island is for mail, crafts, and quick snacks.
We designed the primary bedroom as a relaxation sanctuary – something we highly recommend to all parents. It features some of our favorite things: a cognac leather reading chair next to a fireplace, Scottish plaid fabrics, a vegetable dye rug, art from our favorite cities, and goofy portraits of the kids.
---
Project designed by Courtney Thomas Design in La Cañada. Serving Pasadena, Glendale, Monrovia, San Marino, Sierra Madre, South Pasadena, and Altadena.
For more about Courtney Thomas Design, see here: https://www.courtneythomasdesign.com/
To learn more about this project, see here:
https://www.courtneythomasdesign.com/portfolio/functional-ranch-house-design/

We planned a thoughtful redesign of this beautiful home while retaining many of the existing features. We wanted this house to feel the immediacy of its environment. So we carried the exterior front entry style into the interiors, too, as a way to bring the beautiful outdoors in. In addition, we added patios to all the bedrooms to make them feel much bigger. Luckily for us, our temperate California climate makes it possible for the patios to be used consistently throughout the year.
The original kitchen design did not have exposed beams, but we decided to replicate the motif of the 30" living room beams in the kitchen as well, making it one of our favorite details of the house. To make the kitchen more functional, we added a second island allowing us to separate kitchen tasks. The sink island works as a food prep area, and the bar island is for mail, crafts, and quick snacks.
We designed the primary bedroom as a relaxation sanctuary – something we highly recommend to all parents. It features some of our favorite things: a cognac leather reading chair next to a fireplace, Scottish plaid fabrics, a vegetable dye rug, art from our favorite cities, and goofy portraits of the kids.
---
Project designed by Courtney Thomas Design in La Cañada. Serving Pasadena, Glendale, Monrovia, San Marino, Sierra Madre, South Pasadena, and Altadena.
For more about Courtney Thomas Design, see here: https://www.courtneythomasdesign.com/
To learn more about this project, see here:
https://www.courtneythomasdesign.com/portfolio/functional-ranch-house-design/
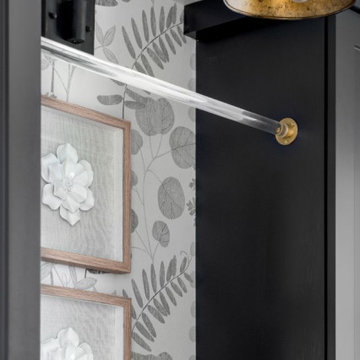
We planned a thoughtful redesign of this beautiful home while retaining many of the existing features. We wanted this house to feel the immediacy of its environment. So we carried the exterior front entry style into the interiors, too, as a way to bring the beautiful outdoors in. In addition, we added patios to all the bedrooms to make them feel much bigger. Luckily for us, our temperate California climate makes it possible for the patios to be used consistently throughout the year.
The original kitchen design did not have exposed beams, but we decided to replicate the motif of the 30" living room beams in the kitchen as well, making it one of our favorite details of the house. To make the kitchen more functional, we added a second island allowing us to separate kitchen tasks. The sink island works as a food prep area, and the bar island is for mail, crafts, and quick snacks.
We designed the primary bedroom as a relaxation sanctuary – something we highly recommend to all parents. It features some of our favorite things: a cognac leather reading chair next to a fireplace, Scottish plaid fabrics, a vegetable dye rug, art from our favorite cities, and goofy portraits of the kids.
---
Project designed by Courtney Thomas Design in La Cañada. Serving Pasadena, Glendale, Monrovia, San Marino, Sierra Madre, South Pasadena, and Altadena.
For more about Courtney Thomas Design, see here: https://www.courtneythomasdesign.com/
To learn more about this project, see here:
https://www.courtneythomasdesign.com/portfolio/functional-ranch-house-design/
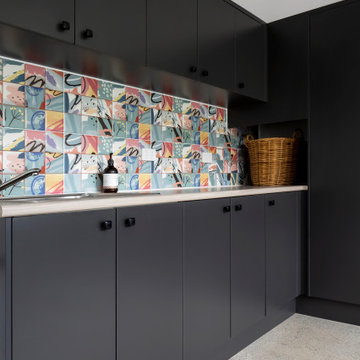
Imagen de lavadero multiusos, en L y blanco contemporáneo de tamaño medio con fregadero encastrado, armarios con paneles lisos, puertas de armario negras, encimera de laminado, salpicadero multicolor, salpicadero de azulejos de porcelana, paredes blancas, suelo de baldosas de cerámica, lavadora y secadora juntas, suelo beige y encimeras beige

Diseño de cuarto de lavado de galera ecléctico pequeño con fregadero de un seno, armarios con paneles empotrados, puertas de armario negras, encimera de cuarzo compacto, salpicadero multicolor, salpicadero de azulejos de cemento, paredes blancas, suelo de madera oscura, lavadora y secadora apiladas, suelo marrón, encimeras grises, bandeja y boiserie
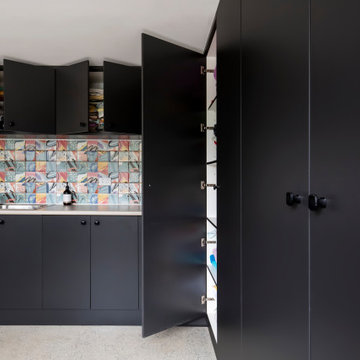
Modelo de lavadero multiusos, en L y blanco contemporáneo de tamaño medio con fregadero encastrado, armarios con paneles lisos, puertas de armario negras, encimera de laminado, salpicadero multicolor, salpicadero de azulejos de porcelana, paredes blancas, suelo de baldosas de cerámica, lavadora y secadora juntas, suelo beige y encimeras beige

Laundry Room
Foto de cuarto de lavado lineal grande con fregadero encastrado, armarios con paneles con relieve, puertas de armario negras, encimera de cuarcita, salpicadero multicolor, salpicadero de metal, paredes blancas, suelo de baldosas de cerámica, lavadora y secadora integrada, suelo beige y encimeras blancas
Foto de cuarto de lavado lineal grande con fregadero encastrado, armarios con paneles con relieve, puertas de armario negras, encimera de cuarcita, salpicadero multicolor, salpicadero de metal, paredes blancas, suelo de baldosas de cerámica, lavadora y secadora integrada, suelo beige y encimeras blancas
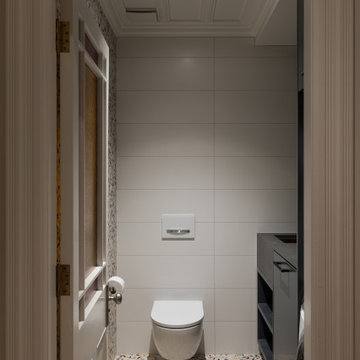
Foto de cuarto de lavado de galera bohemio pequeño con fregadero de un seno, armarios con paneles empotrados, puertas de armario negras, encimera de cuarzo compacto, salpicadero multicolor, salpicadero de azulejos de cemento, paredes blancas, suelo de madera oscura, lavadora y secadora apiladas, suelo marrón, encimeras grises, bandeja y boiserie
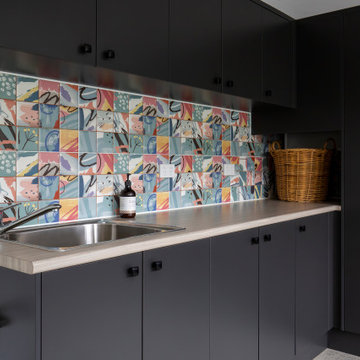
Foto de lavadero multiusos, en L y blanco actual de tamaño medio con fregadero encastrado, armarios con paneles lisos, puertas de armario negras, encimera de laminado, salpicadero multicolor, salpicadero de azulejos de porcelana, paredes blancas, suelo de baldosas de cerámica, lavadora y secadora juntas, suelo beige y encimeras beige
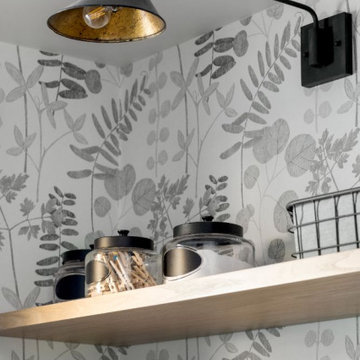
We planned a thoughtful redesign of this beautiful home while retaining many of the existing features. We wanted this house to feel the immediacy of its environment. So we carried the exterior front entry style into the interiors, too, as a way to bring the beautiful outdoors in. In addition, we added patios to all the bedrooms to make them feel much bigger. Luckily for us, our temperate California climate makes it possible for the patios to be used consistently throughout the year.
The original kitchen design did not have exposed beams, but we decided to replicate the motif of the 30" living room beams in the kitchen as well, making it one of our favorite details of the house. To make the kitchen more functional, we added a second island allowing us to separate kitchen tasks. The sink island works as a food prep area, and the bar island is for mail, crafts, and quick snacks.
We designed the primary bedroom as a relaxation sanctuary – something we highly recommend to all parents. It features some of our favorite things: a cognac leather reading chair next to a fireplace, Scottish plaid fabrics, a vegetable dye rug, art from our favorite cities, and goofy portraits of the kids.
---
Project designed by Courtney Thomas Design in La Cañada. Serving Pasadena, Glendale, Monrovia, San Marino, Sierra Madre, South Pasadena, and Altadena.
For more about Courtney Thomas Design, see here: https://www.courtneythomasdesign.com/
To learn more about this project, see here:
https://www.courtneythomasdesign.com/portfolio/functional-ranch-house-design/
20 fotos de lavaderos con puertas de armario negras y salpicadero multicolor
1