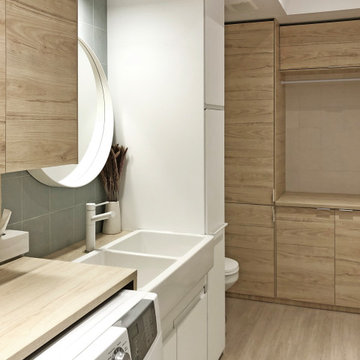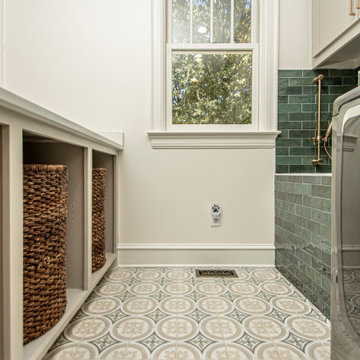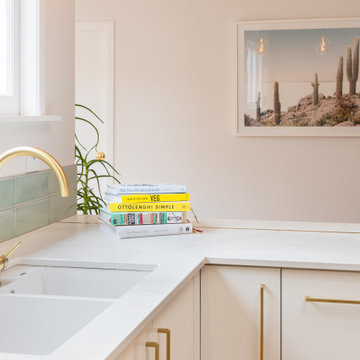14 fotos de lavaderos con salpicadero gris y suelo de madera clara
Ordenar por:Popular hoy
1 - 14 de 14 fotos

Diseño de cuarto de lavado de galera costero de tamaño medio con puertas de armario verdes, encimera de mármol, salpicadero gris, salpicadero con mosaicos de azulejos, paredes verdes, suelo de madera clara, lavadora y secadora juntas, suelo marrón y encimeras multicolor

Ejemplo de cuarto de lavado de galera mediterráneo pequeño con puertas de armario verdes, encimera de mármol, salpicadero gris, salpicadero con mosaicos de azulejos, paredes verdes, suelo de madera clara, lavadora y secadora juntas, suelo marrón y encimeras multicolor

APD was hired to update the primary bathroom and laundry room of this ranch style family home. Included was a request to add a powder bathroom where one previously did not exist to help ease the chaos for the young family. The design team took a little space here and a little space there, coming up with a reconfigured layout including an enlarged primary bathroom with large walk-in shower, a jewel box powder bath, and a refreshed laundry room including a dog bath for the family’s four legged member!

A small dated powder room gets re-invented!
Our client was looking to update her powder room/laundry room, we designed and installed wood paneling to match the style of the house. Our client selected this fabulous wallpaper and choose a vibrant green for the wall paneling and all the trims, the white ceramic sink and toilet look fresh and clean. A long and narrow medicine cabinet with 2 white globe sconces completes the look, on the opposite side of the room the washer and drier are tucked in under a wood counter also painted green.

Ejemplo de lavadero minimalista de tamaño medio con fregadero sobremueble, armarios con paneles lisos, puertas de armario de madera clara, encimera de laminado, salpicadero gris, salpicadero de azulejos de cerámica y suelo de madera clara

Modelo de cuarto de lavado en U clásico renovado extra grande con fregadero bajoencimera, puertas de armario grises, encimera de cuarzo compacto, salpicadero gris, salpicadero de azulejos de cerámica, paredes blancas, suelo de madera clara, lavadora y secadora juntas, suelo beige y encimeras blancas

White cabinets and white engineered stone bench top is offset by the use of gold handles, mixer and inset of metal bar.
Modelo de lavadero retro pequeño con puertas de armario blancas, encimera de cuarzo compacto, salpicadero gris, salpicadero de azulejos tipo metro, suelo de madera clara y encimeras blancas
Modelo de lavadero retro pequeño con puertas de armario blancas, encimera de cuarzo compacto, salpicadero gris, salpicadero de azulejos tipo metro, suelo de madera clara y encimeras blancas

APD was hired to update the primary bathroom and laundry room of this ranch style family home. Included was a request to add a powder bathroom where one previously did not exist to help ease the chaos for the young family. The design team took a little space here and a little space there, coming up with a reconfigured layout including an enlarged primary bathroom with large walk-in shower, a jewel box powder bath, and a refreshed laundry room including a dog bath for the family’s four legged member!

APD was hired to update the primary bathroom and laundry room of this ranch style family home. Included was a request to add a powder bathroom where one previously did not exist to help ease the chaos for the young family. The design team took a little space here and a little space there, coming up with a reconfigured layout including an enlarged primary bathroom with large walk-in shower, a jewel box powder bath, and a refreshed laundry room including a dog bath for the family’s four legged member!

APD was hired to update the primary bathroom and laundry room of this ranch style family home. Included was a request to add a powder bathroom where one previously did not exist to help ease the chaos for the young family. The design team took a little space here and a little space there, coming up with a reconfigured layout including an enlarged primary bathroom with large walk-in shower, a jewel box powder bath, and a refreshed laundry room including a dog bath for the family’s four legged member!

APD was hired to update the primary bathroom and laundry room of this ranch style family home. Included was a request to add a powder bathroom where one previously did not exist to help ease the chaos for the young family. The design team took a little space here and a little space there, coming up with a reconfigured layout including an enlarged primary bathroom with large walk-in shower, a jewel box powder bath, and a refreshed laundry room including a dog bath for the family’s four legged member!

APD was hired to update the primary bathroom and laundry room of this ranch style family home. Included was a request to add a powder bathroom where one previously did not exist to help ease the chaos for the young family. The design team took a little space here and a little space there, coming up with a reconfigured layout including an enlarged primary bathroom with large walk-in shower, a jewel box powder bath, and a refreshed laundry room including a dog bath for the family’s four legged member!

APD was hired to update the primary bathroom and laundry room of this ranch style family home. Included was a request to add a powder bathroom where one previously did not exist to help ease the chaos for the young family. The design team took a little space here and a little space there, coming up with a reconfigured layout including an enlarged primary bathroom with large walk-in shower, a jewel box powder bath, and a refreshed laundry room including a dog bath for the family’s four legged member!

APD was hired to update the primary bathroom and laundry room of this ranch style family home. Included was a request to add a powder bathroom where one previously did not exist to help ease the chaos for the young family. The design team took a little space here and a little space there, coming up with a reconfigured layout including an enlarged primary bathroom with large walk-in shower, a jewel box powder bath, and a refreshed laundry room including a dog bath for the family’s four legged member!
14 fotos de lavaderos con salpicadero gris y suelo de madera clara
1