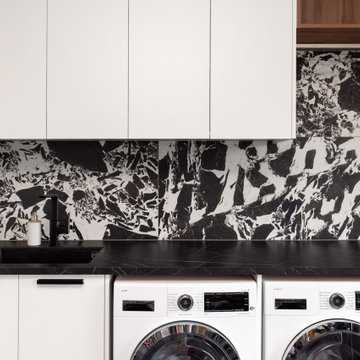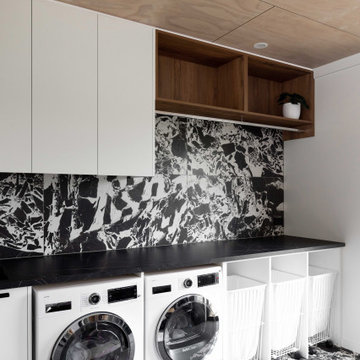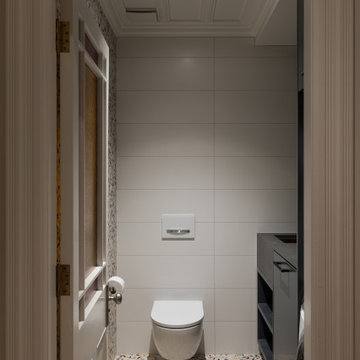16 fotos de lavaderos con salpicadero de azulejos de cemento y todos los diseños de techos
Filtrar por
Presupuesto
Ordenar por:Popular hoy
1 - 16 de 16 fotos
Artículo 1 de 3

Working with repeat clients is always a dream! The had perfect timing right before the pandemic for their vacation home to get out city and relax in the mountains. This modern mountain home is stunning. Check out every custom detail we did throughout the home to make it a unique experience!

Diseño de cuarto de lavado de galera clásico renovado de tamaño medio con fregadero bajoencimera, puertas de armario verdes, encimera de cuarzo compacto, salpicadero verde, salpicadero de azulejos de cemento, paredes blancas, suelo de baldosas de porcelana, suelo beige, encimeras blancas y bandeja

The simple laundry room backs up to the 2nd floor hall bath, and makes for easy access from all 3 bedrooms. The large window provides natural light and ventilation. Hanging spaces is available, as is upper cabinet storage and space pet needs.

Imagen de cuarto de lavado de galera bohemio pequeño con fregadero de un seno, armarios con paneles empotrados, puertas de armario negras, encimera de cuarzo compacto, salpicadero multicolor, salpicadero de azulejos de cemento, paredes blancas, suelo de madera oscura, lavadora y secadora apiladas, suelo marrón, encimeras grises, bandeja y boiserie

Foto de cuarto de lavado lineal moderno de tamaño medio con fregadero de un seno, armarios con paneles lisos, puertas de armario blancas, encimera de laminado, salpicadero multicolor, salpicadero de azulejos de cemento, lavadora y secadora juntas, encimeras negras y madera

Imagen de cuarto de lavado de galera clásico renovado grande con fregadero sobremueble, armarios con paneles empotrados, puertas de armario blancas, encimera de mármol, salpicadero blanco, salpicadero de azulejos de cemento, paredes blancas, suelo de baldosas de porcelana, lavadora y secadora juntas, suelo gris, encimeras negras, casetón y madera

Welcome to our modern garage conversion! Our space has been transformed into a sleek and stylish retreat, featuring luxurious hardwood flooring and pristine white cabinetry. Whether you're looking for a cozy home office, a trendy entertainment area, or a peaceful guest suite, our remodel offers versatility and sophistication. Step into contemporary comfort and discover the perfect blend of functionality and elegance in our modern garage conversion.

Introducing a stunning new construction that brings modern home design to life - a complete ADU remodel with exquisite features and contemporary touches that are sure to impress. The single wall kitchen layout is a standout feature, complete with sleek grey cabinetry, a clean white backsplash, and sophisticated stainless steel fixtures. Adorned with elegant white marble countertops and light hardwood floors that seamlessly flow throughout the space, this kitchen is not just visually appealing, but also functional and practical for daily use. The spacious bedroom is equally impressive, boasting a beautiful bathroom with luxurious marble details that exude a sense of indulgence and sophistication. With its sleek modern design and impeccable craftsmanship, this ADU remodel is the perfect choice for anyone looking to turn their home into a stylish, sophisticated oasis.

This 1990s brick home had decent square footage and a massive front yard, but no way to enjoy it. Each room needed an update, so the entire house was renovated and remodeled, and an addition was put on over the existing garage to create a symmetrical front. The old brown brick was painted a distressed white.
The 500sf 2nd floor addition includes 2 new bedrooms for their teen children, and the 12'x30' front porch lanai with standing seam metal roof is a nod to the homeowners' love for the Islands. Each room is beautifully appointed with large windows, wood floors, white walls, white bead board ceilings, glass doors and knobs, and interior wood details reminiscent of Hawaiian plantation architecture.
The kitchen was remodeled to increase width and flow, and a new laundry / mudroom was added in the back of the existing garage. The master bath was completely remodeled. Every room is filled with books, and shelves, many made by the homeowner.
Project photography by Kmiecik Imagery.

This 1990s brick home had decent square footage and a massive front yard, but no way to enjoy it. Each room needed an update, so the entire house was renovated and remodeled, and an addition was put on over the existing garage to create a symmetrical front. The old brown brick was painted a distressed white.
The 500sf 2nd floor addition includes 2 new bedrooms for their teen children, and the 12'x30' front porch lanai with standing seam metal roof is a nod to the homeowners' love for the Islands. Each room is beautifully appointed with large windows, wood floors, white walls, white bead board ceilings, glass doors and knobs, and interior wood details reminiscent of Hawaiian plantation architecture.
The kitchen was remodeled to increase width and flow, and a new laundry / mudroom was added in the back of the existing garage. The master bath was completely remodeled. Every room is filled with books, and shelves, many made by the homeowner.
Project photography by Kmiecik Imagery.

This 1990s brick home had decent square footage and a massive front yard, but no way to enjoy it. Each room needed an update, so the entire house was renovated and remodeled, and an addition was put on over the existing garage to create a symmetrical front. The old brown brick was painted a distressed white.
The 500sf 2nd floor addition includes 2 new bedrooms for their teen children, and the 12'x30' front porch lanai with standing seam metal roof is a nod to the homeowners' love for the Islands. Each room is beautifully appointed with large windows, wood floors, white walls, white bead board ceilings, glass doors and knobs, and interior wood details reminiscent of Hawaiian plantation architecture.
The kitchen was remodeled to increase width and flow, and a new laundry / mudroom was added in the back of the existing garage. The master bath was completely remodeled. Every room is filled with books, and shelves, many made by the homeowner.
Project photography by Kmiecik Imagery.

Working with repeat clients is always a dream! The had perfect timing right before the pandemic for their vacation home to get out city and relax in the mountains. This modern mountain home is stunning. Check out every custom detail we did throughout the home to make it a unique experience!

Diseño de cuarto de lavado lineal minimalista de tamaño medio con fregadero de un seno, armarios con paneles lisos, puertas de armario blancas, encimera de laminado, salpicadero multicolor, salpicadero de azulejos de cemento, lavadora y secadora juntas, encimeras negras y madera

Ejemplo de cuarto de lavado lineal moderno de tamaño medio con fregadero de un seno, armarios con paneles lisos, puertas de armario blancas, encimera de laminado, salpicadero multicolor, salpicadero de azulejos de cemento, lavadora y secadora juntas, encimeras negras y madera

Diseño de cuarto de lavado de galera ecléctico pequeño con fregadero de un seno, armarios con paneles empotrados, puertas de armario negras, encimera de cuarzo compacto, salpicadero multicolor, salpicadero de azulejos de cemento, paredes blancas, suelo de madera oscura, lavadora y secadora apiladas, suelo marrón, encimeras grises, bandeja y boiserie

Foto de cuarto de lavado de galera bohemio pequeño con fregadero de un seno, armarios con paneles empotrados, puertas de armario negras, encimera de cuarzo compacto, salpicadero multicolor, salpicadero de azulejos de cemento, paredes blancas, suelo de madera oscura, lavadora y secadora apiladas, suelo marrón, encimeras grises, bandeja y boiserie
16 fotos de lavaderos con salpicadero de azulejos de cemento y todos los diseños de techos
1