201 fotos de lavaderos con puertas de armario beige y lavadora y secadora apiladas
Filtrar por
Presupuesto
Ordenar por:Popular hoy
161 - 180 de 201 fotos
Artículo 1 de 3
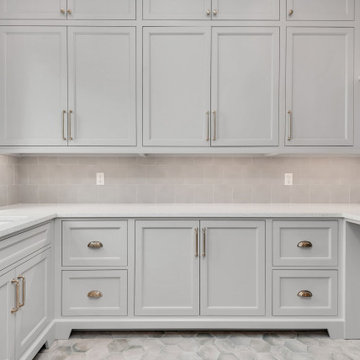
Taupe cabinets with green tile.
Foto de lavadero lineal campestre de tamaño medio con fregadero bajoencimera, armarios con rebordes decorativos, puertas de armario beige, encimera de cuarzo compacto, salpicadero gris, salpicadero de azulejos de cerámica, paredes verdes, suelo de baldosas de cerámica, lavadora y secadora apiladas, suelo verde y encimeras blancas
Foto de lavadero lineal campestre de tamaño medio con fregadero bajoencimera, armarios con rebordes decorativos, puertas de armario beige, encimera de cuarzo compacto, salpicadero gris, salpicadero de azulejos de cerámica, paredes verdes, suelo de baldosas de cerámica, lavadora y secadora apiladas, suelo verde y encimeras blancas
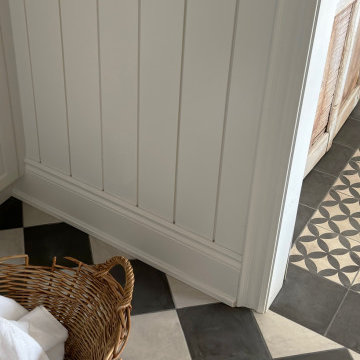
In our charming rustic-inspired laundry room, traditional elements blend seamlessly with modern convenience. Checkered floors and wooden beams evoke a sense of rustic warmth, while sleek modern appliances provide efficiency and functionality. Brass details add a touch of elegance and sophistication, contrasting beautifully with the natural textures of the space. Above, a rattan light fixture casts a warm glow, illuminating the farmhouse sink, where daily chores become a delight. This harmonious fusion of old-world charm and contemporary design creates a laundry room that is as practical as it is inviting, making even the simplest of tasks a pleasure to complete.
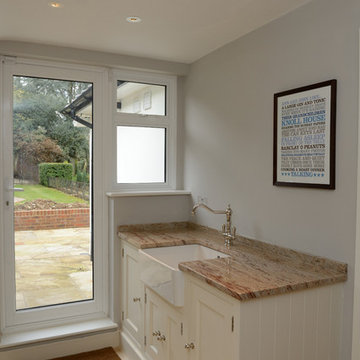
A utility room room created with Sink and bespoke storage units. Granite worktops. Decorated and downlighter installed
Diseño de lavadero multiusos y de galera grande con fregadero bajoencimera, armarios estilo shaker, puertas de armario beige, encimera de granito, paredes blancas, suelo de baldosas de cerámica, lavadora y secadora apiladas, suelo beige y encimeras beige
Diseño de lavadero multiusos y de galera grande con fregadero bajoencimera, armarios estilo shaker, puertas de armario beige, encimera de granito, paredes blancas, suelo de baldosas de cerámica, lavadora y secadora apiladas, suelo beige y encimeras beige
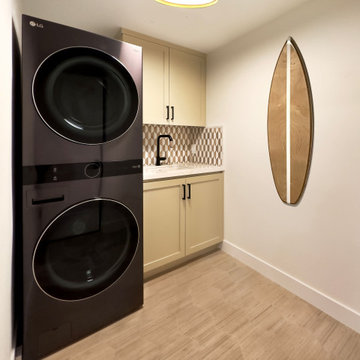
compact laundry room with custom cabinets and wash tower. Black laundry faucet with brass knurling detail.
Ejemplo de cuarto de lavado pequeño con fregadero bajoencimera, armarios estilo shaker, puertas de armario beige, encimera de cuarzo compacto, salpicadero multicolor, salpicadero con mosaicos de azulejos, paredes blancas, suelo de baldosas de porcelana, lavadora y secadora apiladas, suelo beige y encimeras blancas
Ejemplo de cuarto de lavado pequeño con fregadero bajoencimera, armarios estilo shaker, puertas de armario beige, encimera de cuarzo compacto, salpicadero multicolor, salpicadero con mosaicos de azulejos, paredes blancas, suelo de baldosas de porcelana, lavadora y secadora apiladas, suelo beige y encimeras blancas
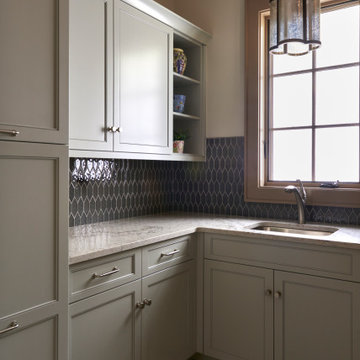
Compact and very functional laundry room
Ejemplo de lavadero multiusos y en U pequeño con fregadero bajoencimera, armarios con paneles con relieve, puertas de armario beige, encimera de granito, salpicadero marrón, salpicadero de azulejos de vidrio, paredes beige, suelo de baldosas de cerámica, lavadora y secadora apiladas, suelo beige y encimeras beige
Ejemplo de lavadero multiusos y en U pequeño con fregadero bajoencimera, armarios con paneles con relieve, puertas de armario beige, encimera de granito, salpicadero marrón, salpicadero de azulejos de vidrio, paredes beige, suelo de baldosas de cerámica, lavadora y secadora apiladas, suelo beige y encimeras beige
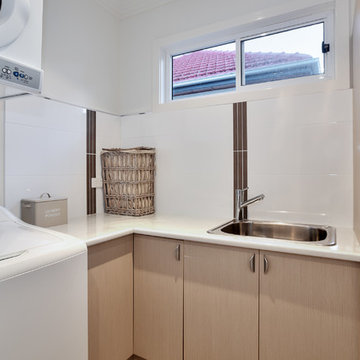
Laundry
Modelo de lavadero en L actual de tamaño medio con fregadero de un seno, armarios con paneles lisos, puertas de armario beige, encimera de laminado, paredes multicolor, lavadora y secadora apiladas, encimeras blancas, suelo de baldosas de cerámica y suelo marrón
Modelo de lavadero en L actual de tamaño medio con fregadero de un seno, armarios con paneles lisos, puertas de armario beige, encimera de laminado, paredes multicolor, lavadora y secadora apiladas, encimeras blancas, suelo de baldosas de cerámica y suelo marrón
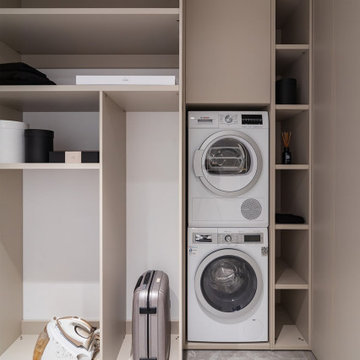
The laundry room was enlarged at the expense of the hallway and the kitchen. Now, the ventilation box is located inside the laundry room. We created open cabinets to store all the household items and appliances, put a column cabinet for the washer and the dryer, and covered the water heater with a facade above them. We design interiors of homes and apartments worldwide. If you need well-thought and aesthetical interior, submit a request on the website.
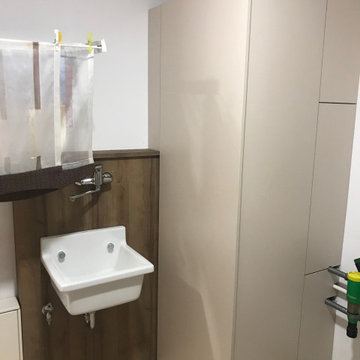
Bei diesem Ausbau eines Hausanschlußraumes kam es darauf an, den vorhandenen Raum optimal auszunutzen. Dabei sollte aber eine Schlichtheit und trotzdem Wohnlichkeit das arbeiten im integrierten Mini-Büro zur Freude machen. Ich denke, dass das erreicht wurde! Die deckenhohen Möbel schaffen Raum, trotzdem sind alle verdeckten Anschlüsse, Heizung, Sicherungskasten etc. jederzeit erreichbar. Es gibt Möglichkeiten der jederzeit anpaßbaren Nutzung, aber auch spezielle Lösungen, wie integrierte, ausziehbare Wäschekörbe.
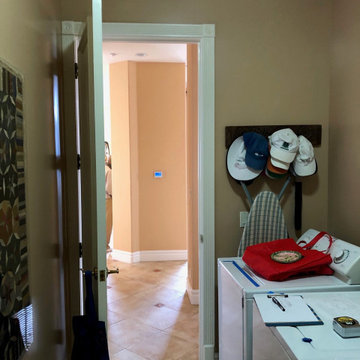
Foto de cuarto de lavado de galera actual pequeño con fregadero encastrado, armarios con paneles lisos, puertas de armario beige, encimera de cuarzo compacto, paredes blancas, suelo de baldosas de porcelana, lavadora y secadora apiladas, suelo beige y encimeras negras
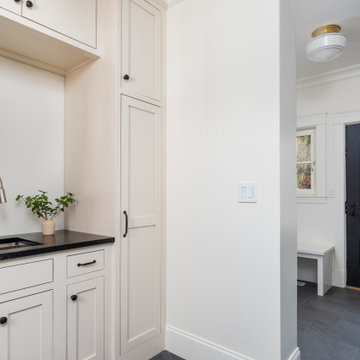
Laundry room
Imagen de lavadero clásico renovado con fregadero bajoencimera, armarios estilo shaker, puertas de armario beige, paredes beige, suelo de baldosas de porcelana, lavadora y secadora apiladas, suelo negro y encimeras negras
Imagen de lavadero clásico renovado con fregadero bajoencimera, armarios estilo shaker, puertas de armario beige, paredes beige, suelo de baldosas de porcelana, lavadora y secadora apiladas, suelo negro y encimeras negras
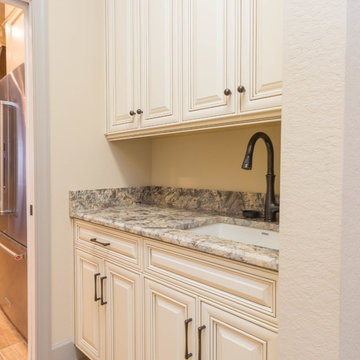
Do you like traditional cabinetry but don't want dark cabinets to close off your space? Well this kitchen design completed in cooperation with Ferrara Construction will accommodate all your expectations. The two-tone cabinetry seen in this kitchen sets this home apart from the rest of the community, keeping the traditional lines, while bringing in a modern touch that will keep the space fresh for years. Choosing antique white cabinetry instead of dark cabinetry on the perimeter prevents the room from contracting, remaining open and inviting for yourself and your company. Let us know your thoughts!
Cabinetry - Kith Kitchens | Style: Hartford | Color: Antique White w/ Chocolate Glaze / Pecan
Hardware - Top Knobs - TK764ORB / TK762ORB
Appliances - KitchenAid
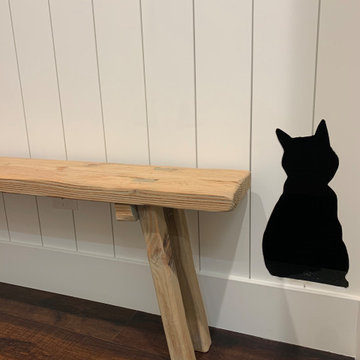
Custom cut cat door
Ejemplo de cuarto de lavado de estilo de casa de campo de tamaño medio con fregadero sobremueble, armarios estilo shaker, puertas de armario beige, encimera de cuarzo compacto, salpicadero blanco, salpicadero de madera, paredes blancas, suelo vinílico, lavadora y secadora apiladas, suelo marrón, encimeras blancas y machihembrado
Ejemplo de cuarto de lavado de estilo de casa de campo de tamaño medio con fregadero sobremueble, armarios estilo shaker, puertas de armario beige, encimera de cuarzo compacto, salpicadero blanco, salpicadero de madera, paredes blancas, suelo vinílico, lavadora y secadora apiladas, suelo marrón, encimeras blancas y machihembrado
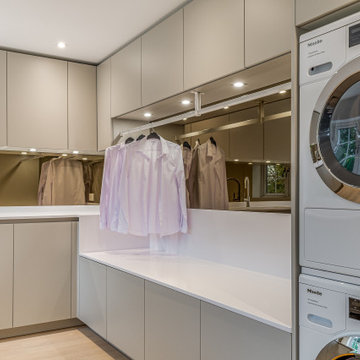
A great space for getting organised and multi tasking this utility room provides lots of storage. The mirrored splash backs brings light to the space for a bright and airy space.
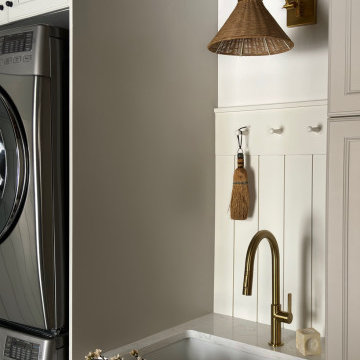
In our charming rustic-inspired laundry room, traditional elements blend seamlessly with modern convenience. Checkered floors and wooden beams evoke a sense of rustic warmth, while sleek modern appliances provide efficiency and functionality. Brass details add a touch of elegance and sophistication, contrasting beautifully with the natural textures of the space. Above, a rattan light fixture casts a warm glow, illuminating the farmhouse sink, where daily chores become a delight. This harmonious fusion of old-world charm and contemporary design creates a laundry room that is as practical as it is inviting, making even the simplest of tasks a pleasure to complete.

This stunning home is a combination of the best of traditional styling with clean and modern design, creating a look that will be as fresh tomorrow as it is today. Traditional white painted cabinetry in the kitchen, combined with the slab backsplash, a simpler door style and crown moldings with straight lines add a sleek, non-fussy style. An architectural hood with polished brass accents and stainless steel appliances dress up this painted kitchen for upscale, contemporary appeal. The kitchen islands offers a notable color contrast with their rich, dark, gray finish.
The stunning bar area is the entertaining hub of the home. The second bar allows the homeowners an area for their guests to hang out and keeps them out of the main work zone.
The family room used to be shut off from the kitchen. Opening up the wall between the two rooms allows for the function of modern living. The room was full of built ins that were removed to give the clean esthetic the homeowners wanted. It was a joy to redesign the fireplace to give it the contemporary feel they longed for.
Their used to be a large angled wall in the kitchen (the wall the double oven and refrigerator are on) by straightening that out, the homeowners gained better function in the kitchen as well as allowing for the first floor laundry to now double as a much needed mudroom room as well.

This stunning home is a combination of the best of traditional styling with clean and modern design, creating a look that will be as fresh tomorrow as it is today. Traditional white painted cabinetry in the kitchen, combined with the slab backsplash, a simpler door style and crown moldings with straight lines add a sleek, non-fussy style. An architectural hood with polished brass accents and stainless steel appliances dress up this painted kitchen for upscale, contemporary appeal. The kitchen islands offers a notable color contrast with their rich, dark, gray finish.
The stunning bar area is the entertaining hub of the home. The second bar allows the homeowners an area for their guests to hang out and keeps them out of the main work zone.
The family room used to be shut off from the kitchen. Opening up the wall between the two rooms allows for the function of modern living. The room was full of built ins that were removed to give the clean esthetic the homeowners wanted. It was a joy to redesign the fireplace to give it the contemporary feel they longed for.
Their used to be a large angled wall in the kitchen (the wall the double oven and refrigerator are on) by straightening that out, the homeowners gained better function in the kitchen as well as allowing for the first floor laundry to now double as a much needed mudroom room as well.

Modelo de cuarto de lavado lineal de estilo de casa de campo de tamaño medio con fregadero bajoencimera, armarios estilo shaker, puertas de armario beige, encimera de mármol, paredes blancas, suelo de baldosas de porcelana, lavadora y secadora apiladas, suelo beige y encimeras blancas
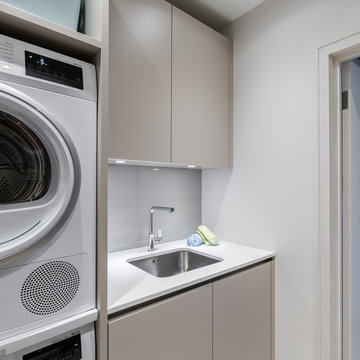
New build house. Laundry room designed, supplied and installed.
Cashmere matt laminate furniture for an easy and durable finish. Lots of storage to hide ironing board, clothes horses and hanging space for freshly ironed shirts.
Marcel Baumhauer da Silva - hausofsilva.com
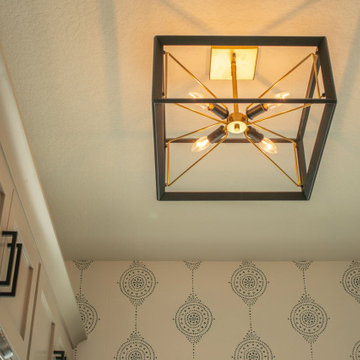
Modelo de lavadero multiusos tradicional extra grande con pila para lavar, armarios estilo shaker, puertas de armario beige, encimera de cuarzo compacto, paredes blancas, suelo de madera clara, lavadora y secadora apiladas, suelo marrón, encimeras blancas y papel pintado
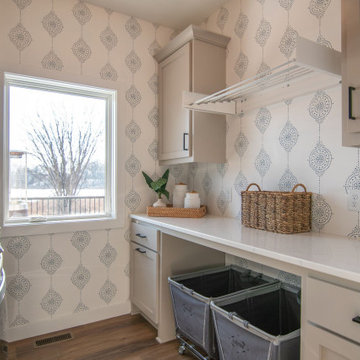
Imagen de lavadero multiusos tradicional extra grande con pila para lavar, armarios estilo shaker, puertas de armario beige, encimera de cuarzo compacto, paredes blancas, suelo de madera clara, lavadora y secadora apiladas, suelo marrón, encimeras blancas y papel pintado
201 fotos de lavaderos con puertas de armario beige y lavadora y secadora apiladas
9