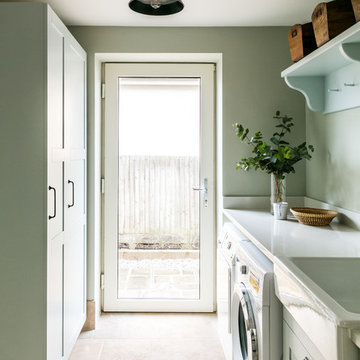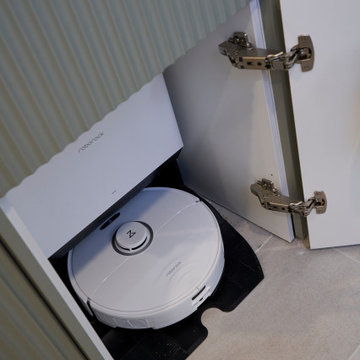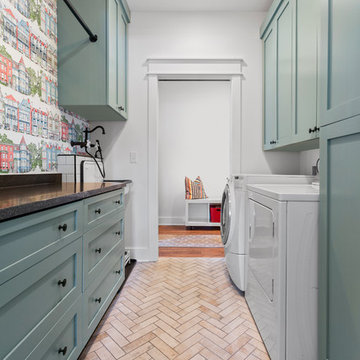1.187 fotos de lavaderos con puertas de armario verdes y puertas de armario amarillas
Filtrar por
Presupuesto
Ordenar por:Popular hoy
1 - 20 de 1187 fotos
Artículo 1 de 3

Ejemplo de cuarto de lavado en L tradicional con fregadero sobremueble, armarios con paneles empotrados, puertas de armario verdes, paredes azules, suelo de ladrillo, lavadora y secadora juntas, suelo rojo, encimeras blancas y papel pintado

terracotta floors, minty gray cabinets and gold fixtures
Diseño de cuarto de lavado en L tradicional renovado de tamaño medio con fregadero bajoencimera, armarios estilo shaker, puertas de armario verdes, encimera de cuarzo compacto, salpicadero blanco, puertas de cuarzo sintético, paredes blancas, suelo de baldosas de terracota, lavadora y secadora juntas, suelo rojo y encimeras blancas
Diseño de cuarto de lavado en L tradicional renovado de tamaño medio con fregadero bajoencimera, armarios estilo shaker, puertas de armario verdes, encimera de cuarzo compacto, salpicadero blanco, puertas de cuarzo sintético, paredes blancas, suelo de baldosas de terracota, lavadora y secadora juntas, suelo rojo y encimeras blancas

Juliana Franco
Diseño de cuarto de lavado lineal retro de tamaño medio con armarios con paneles lisos, encimera de acrílico, paredes blancas, suelo de baldosas de porcelana, lavadora y secadora apiladas, suelo gris y puertas de armario verdes
Diseño de cuarto de lavado lineal retro de tamaño medio con armarios con paneles lisos, encimera de acrílico, paredes blancas, suelo de baldosas de porcelana, lavadora y secadora apiladas, suelo gris y puertas de armario verdes

Foto de cuarto de lavado lineal escandinavo pequeño con puertas de armario verdes, encimera de cuarcita, paredes blancas, lavadora y secadora apiladas, encimeras blancas y fregadero de un seno

Nick George | Photographer
Foto de cuarto de lavado lineal costero con fregadero sobremueble, armarios estilo shaker, puertas de armario verdes, paredes verdes, lavadora y secadora juntas, suelo beige y encimeras blancas
Foto de cuarto de lavado lineal costero con fregadero sobremueble, armarios estilo shaker, puertas de armario verdes, paredes verdes, lavadora y secadora juntas, suelo beige y encimeras blancas

Multipurpose Room in a small house
Photography: Jeffrey Totaro
Modelo de lavadero multiusos clásico extra grande con pila para lavar, puertas de armario verdes, encimera de cuarzo compacto, paredes beige, suelo de baldosas de terracota y lavadora y secadora juntas
Modelo de lavadero multiusos clásico extra grande con pila para lavar, puertas de armario verdes, encimera de cuarzo compacto, paredes beige, suelo de baldosas de terracota y lavadora y secadora juntas

Step into this amzing laundry that accomadates every laundry need. From 2 laundry baskets to a robot vacumn and very organised cabinets which allows you to easiely find the product that you need.
The product used in this design is a scallop finished board painted in a porters green. Finished off with brass handles and delicious stone tops.

Imagen de lavadero en L actual con armarios con paneles lisos, puertas de armario verdes, paredes beige, suelo de madera clara, lavadora y secadora apiladas, suelo beige y encimeras multicolor

Fun and playful utility, laundry room with WC, cloak room.
Diseño de cuarto de lavado lineal clásico renovado pequeño con fregadero integrado, armarios con paneles lisos, puertas de armario verdes, encimera de cuarcita, salpicadero rosa, salpicadero de azulejos de cerámica, paredes verdes, suelo de madera clara, lavadora y secadora juntas, suelo gris, encimeras blancas y papel pintado
Diseño de cuarto de lavado lineal clásico renovado pequeño con fregadero integrado, armarios con paneles lisos, puertas de armario verdes, encimera de cuarcita, salpicadero rosa, salpicadero de azulejos de cerámica, paredes verdes, suelo de madera clara, lavadora y secadora juntas, suelo gris, encimeras blancas y papel pintado

Summary of Scope: gut renovation/reconfiguration of kitchen, coffee bar, mudroom, powder room, 2 kids baths, guest bath, master bath and dressing room, kids study and playroom, study/office, laundry room, restoration of windows, adding wallpapers and window treatments
Background/description: The house was built in 1908, my clients are only the 3rd owners of the house. The prior owner lived there from 1940s until she died at age of 98! The old home had loads of character and charm but was in pretty bad condition and desperately needed updates. The clients purchased the home a few years ago and did some work before they moved in (roof, HVAC, electrical) but decided to live in the house for a 6 months or so before embarking on the next renovation phase. I had worked with the clients previously on the wife's office space and a few projects in a previous home including the nursery design for their first child so they reached out when they were ready to start thinking about the interior renovations. The goal was to respect and enhance the historic architecture of the home but make the spaces more functional for this couple with two small kids. Clients were open to color and some more bold/unexpected design choices. The design style is updated traditional with some eclectic elements. An early design decision was to incorporate a dark colored french range which would be the focal point of the kitchen and to do dark high gloss lacquered cabinets in the adjacent coffee bar, and we ultimately went with dark green.

This portion of the remodel was designed by removing updating the laundry closet, installing IKEA cabinets with custom IKEA fronts by Dendra Doors, maple butcher block countertop, front load washer and dryer, and painting the existing closet doors to freshen up the look of the space.

Modelo de cuarto de lavado de galera tradicional renovado con armarios estilo shaker, puertas de armario verdes, paredes multicolor, lavadora y secadora juntas, suelo beige y encimeras negras

Completely remodeled farmhouse to update finishes & floor plan. Space plan, lighting schematics, finishes, furniture selection, and styling were done by K Design
Photography: Isaac Bailey Photography

The laundry room / mudroom in this updated 1940's Custom Cape Ranch features a Custom Millwork mudroom closet and shaker cabinets. The classically detailed arched doorways and original wainscot paneling in the living room, dining room, stair hall and bedrooms were kept and refinished, as were the many original red brick fireplaces found in most rooms. These and other Traditional features were kept to balance the contemporary renovations resulting in a Transitional style throughout the home. Large windows and French doors were added to allow ample natural light to enter the home. The mainly white interior enhances this light and brightens a previously dark home.
Architect: T.J. Costello - Hierarchy Architecture + Design, PLLC
Interior Designer: Helena Clunies-Ross

Laundry Room
Diseño de cuarto de lavado de galera tradicional renovado grande con fregadero sobremueble, armarios estilo shaker, paredes blancas, suelo de madera en tonos medios, lavadora y secadora juntas, puertas de armario verdes, encimera de mármol y encimeras blancas
Diseño de cuarto de lavado de galera tradicional renovado grande con fregadero sobremueble, armarios estilo shaker, paredes blancas, suelo de madera en tonos medios, lavadora y secadora juntas, puertas de armario verdes, encimera de mármol y encimeras blancas

Huge Farmhouse Laundry Room
Imagen de cuarto de lavado de galera campestre extra grande con fregadero bajoencimera, armarios con paneles empotrados, encimera de cuarzo compacto, paredes beige, suelo de madera en tonos medios, lavadora y secadora juntas, puertas de armario verdes, suelo marrón y encimeras blancas
Imagen de cuarto de lavado de galera campestre extra grande con fregadero bajoencimera, armarios con paneles empotrados, encimera de cuarzo compacto, paredes beige, suelo de madera en tonos medios, lavadora y secadora juntas, puertas de armario verdes, suelo marrón y encimeras blancas

Diseño de lavadero de galera contemporáneo con fregadero sobremueble, armarios estilo shaker, puertas de armario verdes, encimera de cuarzo compacto, salpicadero blanco, puertas de cuarzo sintético, paredes blancas, suelo de travertino, lavadora y secadora juntas, suelo beige y encimeras blancas

The laundry room is crafted with beauty and function in mind. Its custom cabinets, drying racks, and little sitting desk are dressed in a gorgeous sage green and accented with hints of brass.
Pretty mosaic backsplash from Stone Impressions give the room and antiqued, casual feel.

Diseño de lavadero multiusos y en U tradicional renovado con fregadero sobremueble, armarios estilo shaker, puertas de armario verdes, encimera de acrílico, salpicadero gris, salpicadero con mosaicos de azulejos, paredes grises, suelo de baldosas de porcelana, lavadora y secadora juntas, suelo verde y encimeras blancas

Summary of Scope: gut renovation/reconfiguration of kitchen, coffee bar, mudroom, powder room, 2 kids baths, guest bath, master bath and dressing room, kids study and playroom, study/office, laundry room, restoration of windows, adding wallpapers and window treatments
Background/description: The house was built in 1908, my clients are only the 3rd owners of the house. The prior owner lived there from 1940s until she died at age of 98! The old home had loads of character and charm but was in pretty bad condition and desperately needed updates. The clients purchased the home a few years ago and did some work before they moved in (roof, HVAC, electrical) but decided to live in the house for a 6 months or so before embarking on the next renovation phase. I had worked with the clients previously on the wife's office space and a few projects in a previous home including the nursery design for their first child so they reached out when they were ready to start thinking about the interior renovations. The goal was to respect and enhance the historic architecture of the home but make the spaces more functional for this couple with two small kids. Clients were open to color and some more bold/unexpected design choices. The design style is updated traditional with some eclectic elements. An early design decision was to incorporate a dark colored french range which would be the focal point of the kitchen and to do dark high gloss lacquered cabinets in the adjacent coffee bar, and we ultimately went with dark green.
1.187 fotos de lavaderos con puertas de armario verdes y puertas de armario amarillas
1