25 fotos de lavaderos con encimera de madera y paredes multicolor
Filtrar por
Presupuesto
Ordenar por:Popular hoy
1 - 20 de 25 fotos
Artículo 1 de 3

Diseño de cuarto de lavado en U tradicional renovado grande con fregadero sobremueble, puertas de armario azules, encimera de madera, suelo de baldosas de porcelana, lavadora y secadora juntas, suelo gris, armarios estilo shaker, paredes multicolor y encimeras beige

Diseño de cuarto de lavado de galera marinero con fregadero encastrado, armarios estilo shaker, puertas de armario blancas, encimera de madera, paredes multicolor, suelo gris, encimeras marrones y papel pintado
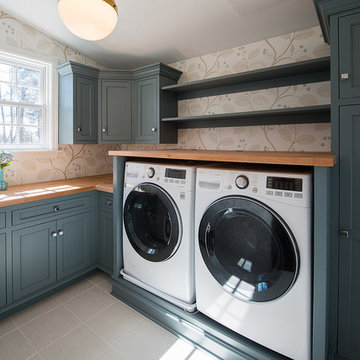
Custom painted cabinets with wallpaper in new laundry room.
Imagen de cuarto de lavado en L tradicional renovado con fregadero encastrado, puertas de armario azules, encimera de madera, paredes multicolor, suelo de baldosas de porcelana, lavadora y secadora juntas y armarios con paneles empotrados
Imagen de cuarto de lavado en L tradicional renovado con fregadero encastrado, puertas de armario azules, encimera de madera, paredes multicolor, suelo de baldosas de porcelana, lavadora y secadora juntas y armarios con paneles empotrados
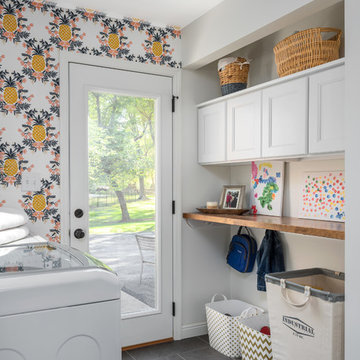
Ejemplo de cuarto de lavado de galera clásico renovado pequeño con armarios con paneles lisos, puertas de armario blancas, encimera de madera, paredes multicolor, suelo de baldosas de porcelana, lavadora y secadora juntas y suelo gris

This bathroom was a must for the homeowners of this 100 year old home. Having only 1 bathroom in the entire home and a growing family, things were getting a little tight.
This bathroom was part of a basement renovation which ended up giving the homeowners 14” worth of extra headroom. The concrete slab is sitting on 2” of XPS. This keeps the heat from the heated floor in the bathroom instead of heating the ground and it’s covered with hand painted cement tiles. Sleek wall tiles keep everything clean looking and the niche gives you the storage you need in the shower.
Custom cabinetry was fabricated and the cabinet in the wall beside the tub has a removal back in order to access the sewage pump under the stairs if ever needed. The main trunk for the high efficiency furnace also had to run over the bathtub which lead to more creative thinking. A custom box was created inside the duct work in order to allow room for an LED potlight.
The seat to the toilet has a built in child seat for all the little ones who use this bathroom, the baseboard is a custom 3 piece baseboard to match the existing and the door knob was sourced to keep the classic transitional look as well. Needless to say, creativity and finesse was a must to bring this bathroom to reality.
Although this bathroom did not come easy, it was worth every minute and a complete success in the eyes of our team and the homeowners. An outstanding team effort.
Leon T. Switzer/Front Page Media Group

Interior Design: Vivid Interior
Builder: Hendel Homes
Photography: LandMark Photography
Diseño de lavadero en U tradicional de tamaño medio con armarios con paneles empotrados, puertas de armario blancas, encimera de madera, paredes multicolor, suelo de pizarra, lavadora y secadora juntas y encimeras marrones
Diseño de lavadero en U tradicional de tamaño medio con armarios con paneles empotrados, puertas de armario blancas, encimera de madera, paredes multicolor, suelo de pizarra, lavadora y secadora juntas y encimeras marrones
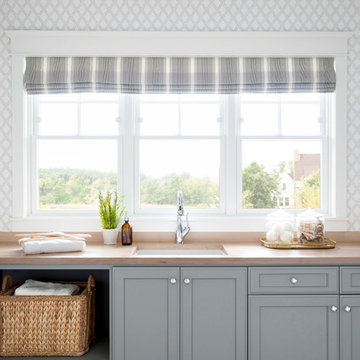
Spacecrafting Photography
Imagen de lavadero costero con fregadero bajoencimera, armarios con paneles empotrados, puertas de armario grises, encimera de madera y paredes multicolor
Imagen de lavadero costero con fregadero bajoencimera, armarios con paneles empotrados, puertas de armario grises, encimera de madera y paredes multicolor

A small dated powder room gets re-invented!
Our client was looking to update her powder room/laundry room, we designed and installed wood paneling to match the style of the house. Our client selected this fabulous wallpaper and choose a vibrant green for the wall paneling and all the trims, the white ceramic sink and toilet look fresh and clean. A long and narrow medicine cabinet with 2 white globe sconces completes the look, on the opposite side of the room the washer and drier are tucked in under a wood counter also painted green.
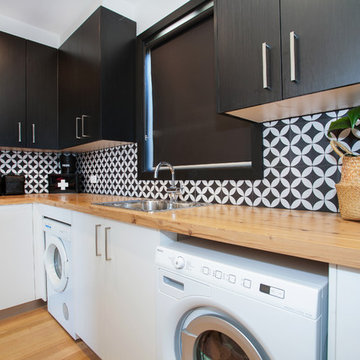
Imagen de cuarto de lavado en L contemporáneo con fregadero encastrado, armarios con paneles lisos, puertas de armario negras, encimera de madera, paredes multicolor, suelo de madera clara y encimeras beige
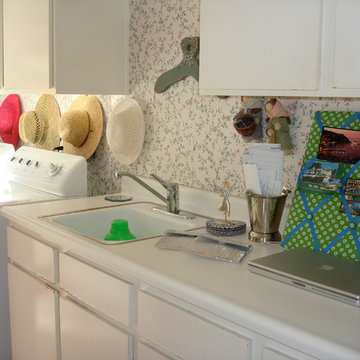
Ejemplo de cuarto de lavado lineal ecléctico de tamaño medio con fregadero encastrado, armarios con paneles lisos, puertas de armario blancas, encimera de madera, paredes multicolor y lavadora y secadora juntas
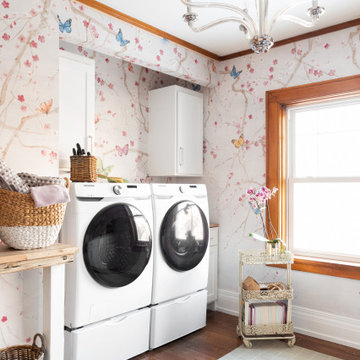
Foto de cuarto de lavado de galera con fregadero encastrado, armarios con paneles empotrados, puertas de armario blancas, encimera de madera, paredes multicolor, suelo de madera oscura, lavadora y secadora juntas, suelo marrón, encimeras marrones y papel pintado
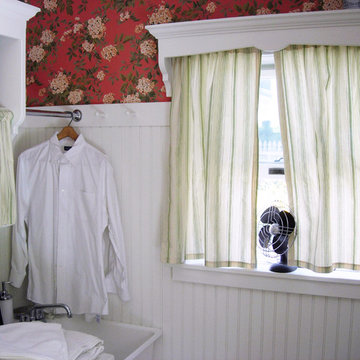
Construction : www.jmfconstructionllc.com
Modelo de lavadero multiusos y en L clásico pequeño con pila para lavar, armarios abiertos, puertas de armario blancas, encimera de madera, paredes multicolor, suelo de baldosas de terracota, lavadora y secadora juntas y suelo naranja
Modelo de lavadero multiusos y en L clásico pequeño con pila para lavar, armarios abiertos, puertas de armario blancas, encimera de madera, paredes multicolor, suelo de baldosas de terracota, lavadora y secadora juntas y suelo naranja
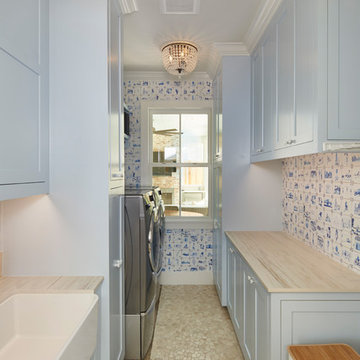
Woodmont Ave. Residence Laundry Room. Construction by RisherMartin Fine Homes. Photography by Andrea Calo. Landscaping by West Shop Design.
Ejemplo de lavadero multiusos y de galera de estilo de casa de campo grande con fregadero sobremueble, armarios estilo shaker, puertas de armario azules, encimera de madera, paredes multicolor, suelo de piedra caliza, lavadora y secadora juntas, suelo beige y encimeras beige
Ejemplo de lavadero multiusos y de galera de estilo de casa de campo grande con fregadero sobremueble, armarios estilo shaker, puertas de armario azules, encimera de madera, paredes multicolor, suelo de piedra caliza, lavadora y secadora juntas, suelo beige y encimeras beige
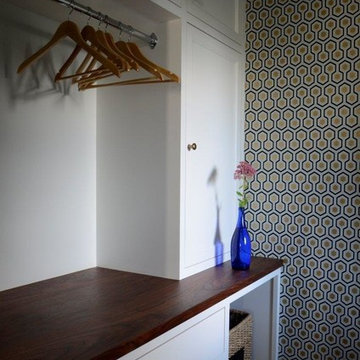
Ejemplo de cuarto de lavado clásico de tamaño medio con armarios estilo shaker, puertas de armario blancas, encimera de madera, suelo de madera oscura, lavadora y secadora juntas y paredes multicolor
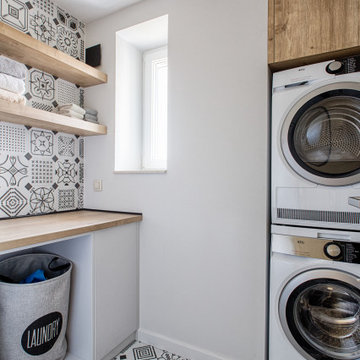
Diseño de lavadero multiusos contemporáneo pequeño con armarios con paneles lisos, encimera de madera, salpicadero multicolor, salpicadero de azulejos de porcelana, paredes multicolor, suelo de baldosas de cerámica, lavadora y secadora apiladas, suelo multicolor y bandeja
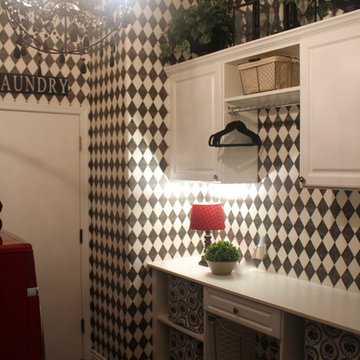
Imagen de cuarto de lavado de galera romántico de tamaño medio con pila para lavar, armarios con paneles con relieve, puertas de armario blancas, encimera de madera, paredes multicolor, suelo de madera oscura y lavadora y secadora juntas
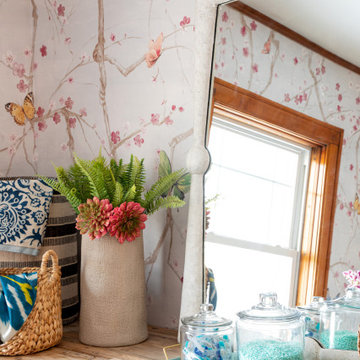
Imagen de cuarto de lavado de galera con fregadero encastrado, armarios con paneles empotrados, puertas de armario blancas, encimera de madera, paredes multicolor, suelo de madera oscura, lavadora y secadora juntas, suelo marrón, encimeras marrones y papel pintado
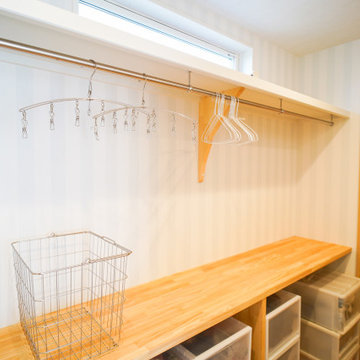
Diseño de cuarto de lavado lineal minimalista de tamaño medio con armarios abiertos, puertas de armario de madera clara, encimera de madera, paredes multicolor, suelo de madera en tonos medios y lavadora y secadora escondidas

This bathroom was a must for the homeowners of this 100 year old home. Having only 1 bathroom in the entire home and a growing family, things were getting a little tight.
This bathroom was part of a basement renovation which ended up giving the homeowners 14” worth of extra headroom. The concrete slab is sitting on 2” of XPS. This keeps the heat from the heated floor in the bathroom instead of heating the ground and it’s covered with hand painted cement tiles. Sleek wall tiles keep everything clean looking and the niche gives you the storage you need in the shower.
Custom cabinetry was fabricated and the cabinet in the wall beside the tub has a removal back in order to access the sewage pump under the stairs if ever needed. The main trunk for the high efficiency furnace also had to run over the bathtub which lead to more creative thinking. A custom box was created inside the duct work in order to allow room for an LED potlight.
The seat to the toilet has a built in child seat for all the little ones who use this bathroom, the baseboard is a custom 3 piece baseboard to match the existing and the door knob was sourced to keep the classic transitional look as well. Needless to say, creativity and finesse was a must to bring this bathroom to reality.
Although this bathroom did not come easy, it was worth every minute and a complete success in the eyes of our team and the homeowners. An outstanding team effort.
Leon T. Switzer/Front Page Media Group
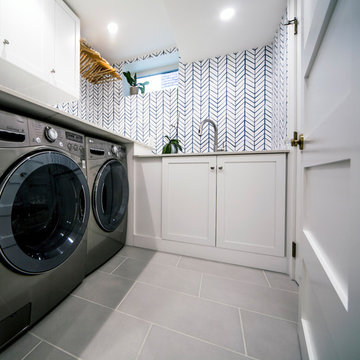
This bathroom was a must for the homeowners of this 100 year old home. Having only 1 bathroom in the entire home and a growing family, things were getting a little tight.
This bathroom was part of a basement renovation which ended up giving the homeowners 14” worth of extra headroom. The concrete slab is sitting on 2” of XPS. This keeps the heat from the heated floor in the bathroom instead of heating the ground and it’s covered with hand painted cement tiles. Sleek wall tiles keep everything clean looking and the niche gives you the storage you need in the shower.
Custom cabinetry was fabricated and the cabinet in the wall beside the tub has a removal back in order to access the sewage pump under the stairs if ever needed. The main trunk for the high efficiency furnace also had to run over the bathtub which lead to more creative thinking. A custom box was created inside the duct work in order to allow room for an LED potlight.
The seat to the toilet has a built in child seat for all the little ones who use this bathroom, the baseboard is a custom 3 piece baseboard to match the existing and the door knob was sourced to keep the classic transitional look as well. Needless to say, creativity and finesse was a must to bring this bathroom to reality.
Although this bathroom did not come easy, it was worth every minute and a complete success in the eyes of our team and the homeowners. An outstanding team effort.
Leon T. Switzer/Front Page Media Group
25 fotos de lavaderos con encimera de madera y paredes multicolor
1