19 fotos de lavaderos con paredes blancas y encimeras amarillas
Filtrar por
Presupuesto
Ordenar por:Popular hoy
1 - 19 de 19 fotos
Artículo 1 de 3

This long thin utility has one end for cleaning and washing items including an enclosed washer and dryer and a butler sink. The other end boasts and bootroom beanch and hanging area for getting ready and returning from long walks with the dogs.

Diseño de lavadero lineal tradicional grande con fregadero encastrado, puertas de armario de madera clara, encimera de cobre, salpicadero blanco, salpicadero de azulejos de porcelana, paredes blancas, suelo de madera oscura, lavadora y secadora apiladas, suelo marrón y encimeras amarillas

Ocean Bank is a contemporary style oceanfront home located in Chemainus, BC. We broke ground on this home in March 2021. Situated on a sloped lot, Ocean Bank includes 3,086 sq.ft. of finished space over two floors.
The main floor features 11′ ceilings throughout. However, the ceiling vaults to 16′ in the Great Room. Large doors and windows take in the amazing ocean view.
The Kitchen in this custom home is truly a beautiful work of art. The 10′ island is topped with beautiful marble from Vancouver Island. A panel fridge and matching freezer, a large butler’s pantry, and Wolf range are other desirable features of this Kitchen. Also on the main floor, the double-sided gas fireplace that separates the Living and Dining Rooms is lined with gorgeous tile slabs. The glass and steel stairwell railings were custom made on site.
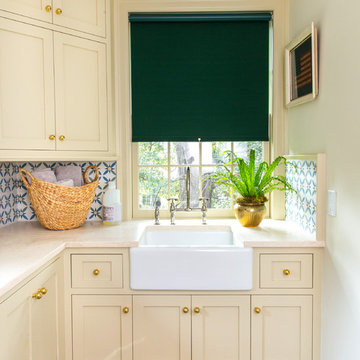
Full-scale interior design, architectural consultation, kitchen design, bath design, furnishings selection and project management for a home located in the historic district of Chapel Hill, North Carolina. The home features a fresh take on traditional southern decorating, and was included in the March 2018 issue of Southern Living magazine.
Read the full article here: https://www.southernliving.com/home/remodel/1930s-colonial-house-remodel
Photo by: Anna Routh

Diseño de cuarto de lavado en U tradicional de tamaño medio con fregadero de un seno, armarios con paneles lisos, puertas de armario grises, encimera de mármol, salpicadero blanco, salpicadero de mármol, paredes blancas, suelo de madera clara, lavadora y secadora juntas, suelo marrón, encimeras amarillas y bandeja
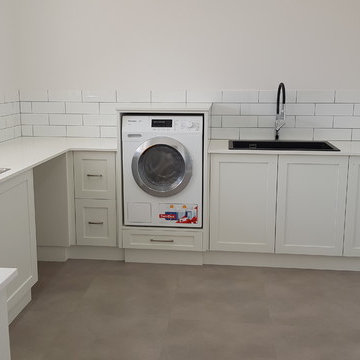
YDL Artic white benchtops installed by CR Stone Pty Ltd
Imagen de cuarto de lavado en U actual grande con pila para lavar, armarios estilo shaker, puertas de armario blancas, encimera de cuarzo compacto, paredes blancas, suelo de baldosas de cerámica, lavadora y secadora apiladas, suelo gris y encimeras amarillas
Imagen de cuarto de lavado en U actual grande con pila para lavar, armarios estilo shaker, puertas de armario blancas, encimera de cuarzo compacto, paredes blancas, suelo de baldosas de cerámica, lavadora y secadora apiladas, suelo gris y encimeras amarillas
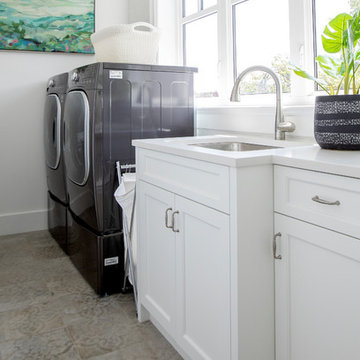
Diseño de cuarto de lavado lineal costero de tamaño medio con fregadero de un seno, armarios con paneles empotrados, puertas de armario blancas, encimera de cuarzo compacto, paredes blancas, suelo de baldosas de porcelana, lavadora y secadora juntas, suelo beige y encimeras amarillas
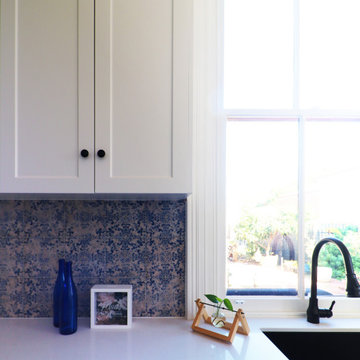
Laundry detail. The new timber sash window provides a view over the garden making this a bright & pleasant room.
Modelo de cuarto de lavado de galera tradicional de tamaño medio con armarios estilo shaker, puertas de armario blancas, encimera de cuarzo compacto, salpicadero azul, salpicadero de azulejos de cerámica, paredes blancas, suelo de madera oscura y encimeras amarillas
Modelo de cuarto de lavado de galera tradicional de tamaño medio con armarios estilo shaker, puertas de armario blancas, encimera de cuarzo compacto, salpicadero azul, salpicadero de azulejos de cerámica, paredes blancas, suelo de madera oscura y encimeras amarillas
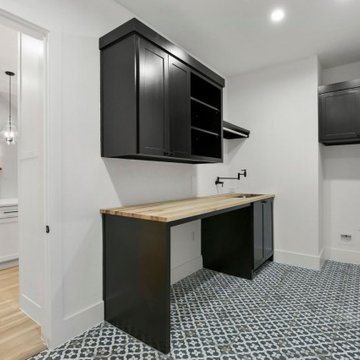
Diseño de lavadero multiusos y en U contemporáneo grande con fregadero bajoencimera, armarios con rebordes decorativos, puertas de armario negras, encimera de madera, paredes blancas, suelo de baldosas de cerámica, lavadora y secadora juntas, suelo multicolor y encimeras amarillas
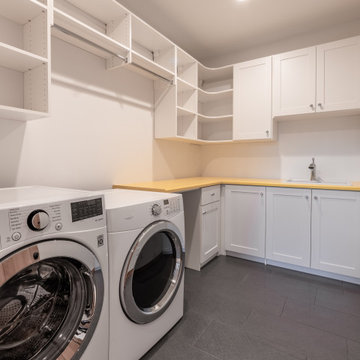
Foto de cuarto de lavado en L tradicional renovado grande con fregadero encastrado, armarios con paneles empotrados, puertas de armario blancas, encimera de laminado, paredes blancas, suelo de baldosas de porcelana, lavadora y secadora juntas, suelo negro y encimeras amarillas
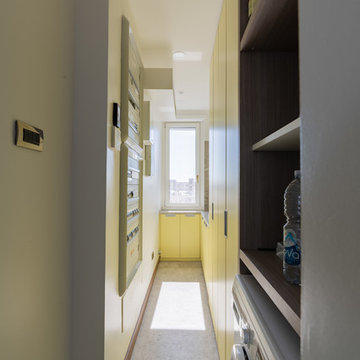
Lavanderia adiacente alla cucina.
Foto di Simone Marulli
Diseño de cuarto de lavado lineal actual pequeño con fregadero encastrado, armarios con paneles lisos, puertas de armario amarillas, encimera de cuarcita, paredes blancas, suelo de baldosas de porcelana, lavadora y secadora apiladas, suelo gris y encimeras amarillas
Diseño de cuarto de lavado lineal actual pequeño con fregadero encastrado, armarios con paneles lisos, puertas de armario amarillas, encimera de cuarcita, paredes blancas, suelo de baldosas de porcelana, lavadora y secadora apiladas, suelo gris y encimeras amarillas
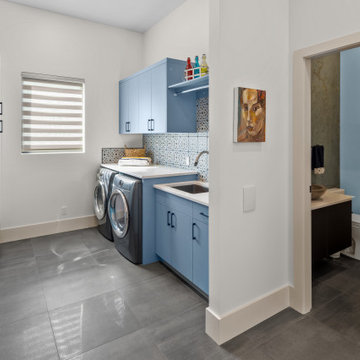
Ocean Bank is a contemporary style oceanfront home located in Chemainus, BC. We broke ground on this home in March 2021. Situated on a sloped lot, Ocean Bank includes 3,086 sq.ft. of finished space over two floors.
The main floor features 11′ ceilings throughout. However, the ceiling vaults to 16′ in the Great Room. Large doors and windows take in the amazing ocean view.
The Kitchen in this custom home is truly a beautiful work of art. The 10′ island is topped with beautiful marble from Vancouver Island. A panel fridge and matching freezer, a large butler’s pantry, and Wolf range are other desirable features of this Kitchen. Also on the main floor, the double-sided gas fireplace that separates the Living and Dining Rooms is lined with gorgeous tile slabs. The glass and steel stairwell railings were custom made on site.
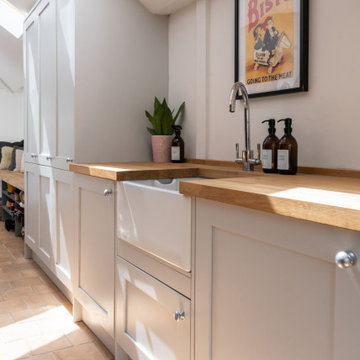
This long thin utility has one end for cleaning and washing items including an enclosed washer and dryer and a butler sink. The other end boasts and bootroom beanch and hanging area for getting ready and returning from long walks with the dogs.
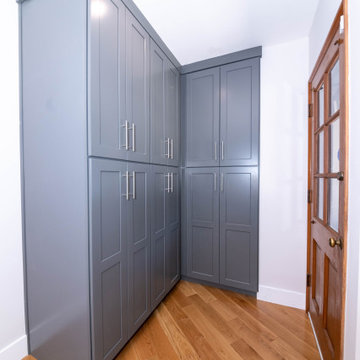
Foto de cuarto de lavado en U tradicional de tamaño medio con fregadero de un seno, armarios con paneles lisos, puertas de armario grises, encimera de mármol, salpicadero blanco, salpicadero de mármol, paredes blancas, suelo de madera clara, lavadora y secadora juntas, suelo marrón, encimeras amarillas y bandeja
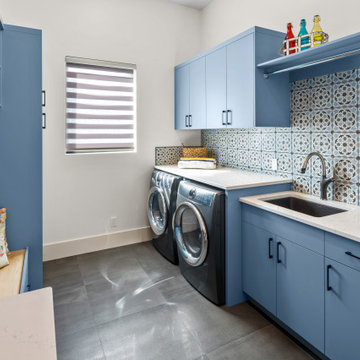
Ocean Bank is a contemporary style oceanfront home located in Chemainus, BC. We broke ground on this home in March 2021. Situated on a sloped lot, Ocean Bank includes 3,086 sq.ft. of finished space over two floors.
The main floor features 11′ ceilings throughout. However, the ceiling vaults to 16′ in the Great Room. Large doors and windows take in the amazing ocean view.
The Kitchen in this custom home is truly a beautiful work of art. The 10′ island is topped with beautiful marble from Vancouver Island. A panel fridge and matching freezer, a large butler’s pantry, and Wolf range are other desirable features of this Kitchen. Also on the main floor, the double-sided gas fireplace that separates the Living and Dining Rooms is lined with gorgeous tile slabs. The glass and steel stairwell railings were custom made on site.

Ocean Bank is a contemporary style oceanfront home located in Chemainus, BC. We broke ground on this home in March 2021. Situated on a sloped lot, Ocean Bank includes 3,086 sq.ft. of finished space over two floors.
The main floor features 11′ ceilings throughout. However, the ceiling vaults to 16′ in the Great Room. Large doors and windows take in the amazing ocean view.
The Kitchen in this custom home is truly a beautiful work of art. The 10′ island is topped with beautiful marble from Vancouver Island. A panel fridge and matching freezer, a large butler’s pantry, and Wolf range are other desirable features of this Kitchen. Also on the main floor, the double-sided gas fireplace that separates the Living and Dining Rooms is lined with gorgeous tile slabs. The glass and steel stairwell railings were custom made on site.
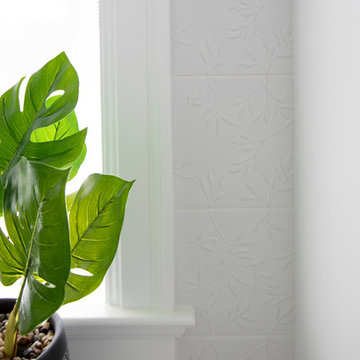
Ejemplo de cuarto de lavado lineal marinero de tamaño medio con fregadero de un seno, armarios con paneles empotrados, puertas de armario blancas, encimera de cuarzo compacto, paredes blancas, suelo de baldosas de porcelana, lavadora y secadora juntas, suelo beige y encimeras amarillas
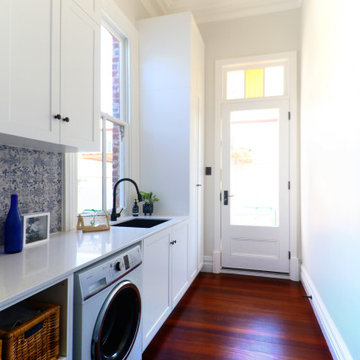
The old master bedroom was divided into a new laundry & main bathroom. A new door & window were cut to provide light & direct access to the garden. The original high ceilings were retained & decorative mouldings replicated for a consistent aesthetic.

Modelo de cuarto de lavado en U clásico de tamaño medio con fregadero de un seno, armarios con paneles lisos, puertas de armario grises, encimera de mármol, salpicadero blanco, salpicadero de mármol, paredes blancas, suelo de madera clara, lavadora y secadora juntas, suelo marrón, encimeras amarillas y bandeja
19 fotos de lavaderos con paredes blancas y encimeras amarillas
1