19 fotos de lavaderos con paredes amarillas y encimeras marrones
Filtrar por
Presupuesto
Ordenar por:Popular hoy
1 - 19 de 19 fotos
Artículo 1 de 3

Imagen de cuarto de lavado lineal clásico de tamaño medio con armarios con rebordes decorativos, puertas de armario blancas, encimera de madera, paredes amarillas, suelo de madera oscura, lavadora y secadora juntas, suelo marrón y encimeras marrones

This dark, dreary kitchen was large, but not being used well. The family of 7 had outgrown the limited storage and experienced traffic bottlenecks when in the kitchen together. A bright, cheerful and more functional kitchen was desired, as well as a new pantry space.
We gutted the kitchen and closed off the landing through the door to the garage to create a new pantry. A frosted glass pocket door eliminates door swing issues. In the pantry, a small access door opens to the garage so groceries can be loaded easily. Grey wood-look tile was laid everywhere.
We replaced the small window and added a 6’x4’ window, instantly adding tons of natural light. A modern motorized sheer roller shade helps control early morning glare. Three free-floating shelves are to the right of the window for favorite décor and collectables.
White, ceiling-height cabinets surround the room. The full-overlay doors keep the look seamless. Double dishwashers, double ovens and a double refrigerator are essentials for this busy, large family. An induction cooktop was chosen for energy efficiency, child safety, and reliability in cooking. An appliance garage and a mixer lift house the much-used small appliances.
An ice maker and beverage center were added to the side wall cabinet bank. The microwave and TV are hidden but have easy access.
The inspiration for the room was an exclusive glass mosaic tile. The large island is a glossy classic blue. White quartz countertops feature small flecks of silver. Plus, the stainless metal accent was even added to the toe kick!
Upper cabinet, under-cabinet and pendant ambient lighting, all on dimmers, was added and every light (even ceiling lights) is LED for energy efficiency.
White-on-white modern counter stools are easy to clean. Plus, throughout the room, strategically placed USB outlets give tidy charging options.

Modelo de cuarto de lavado lineal clásico pequeño con encimera de madera, paredes amarillas, suelo de baldosas de porcelana, lavadora y secadora juntas, suelo negro y encimeras marrones
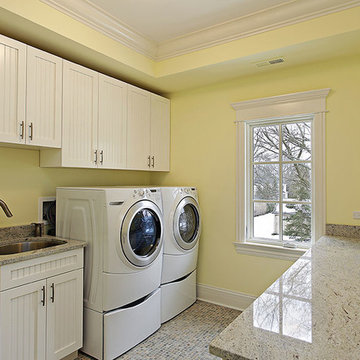
Modelo de cuarto de lavado de galera clásico de tamaño medio con fregadero bajoencimera, armarios con paneles empotrados, puertas de armario blancas, encimera de granito, paredes amarillas, lavadora y secadora juntas, suelo multicolor y encimeras marrones

Modelo de cuarto de lavado lineal campestre grande con pila para lavar, armarios abiertos, puertas de armario de madera en tonos medios, encimera de madera, paredes amarillas, suelo laminado, lavadora y secadora juntas, suelo beige y encimeras marrones
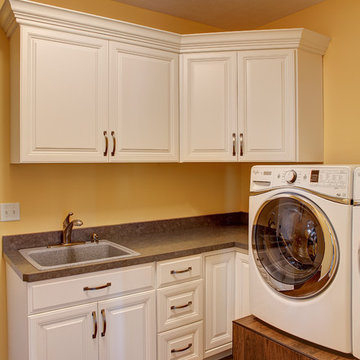
David Hubler - The laundry room is set for convenience with raised front load appliances and lots of storage and work space.
Foto de cuarto de lavado en L clásico grande con fregadero encastrado, armarios con paneles con relieve, puertas de armario blancas, encimera de laminado, paredes amarillas, lavadora y secadora juntas, suelo de madera en tonos medios, suelo marrón y encimeras marrones
Foto de cuarto de lavado en L clásico grande con fregadero encastrado, armarios con paneles con relieve, puertas de armario blancas, encimera de laminado, paredes amarillas, lavadora y secadora juntas, suelo de madera en tonos medios, suelo marrón y encimeras marrones
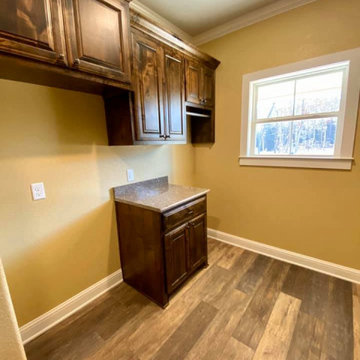
Galley style laundry room.
Imagen de cuarto de lavado de galera de estilo de casa de campo con armarios con paneles con relieve, puertas de armario de madera oscura, encimera de granito, paredes amarillas, suelo vinílico, suelo marrón y encimeras marrones
Imagen de cuarto de lavado de galera de estilo de casa de campo con armarios con paneles con relieve, puertas de armario de madera oscura, encimera de granito, paredes amarillas, suelo vinílico, suelo marrón y encimeras marrones
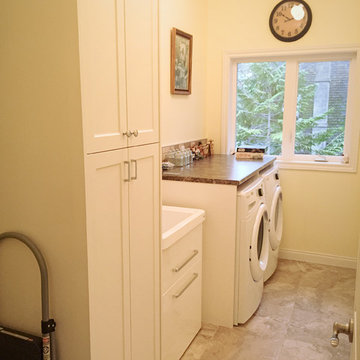
Photo Credit: Kris Harley-Jesson
Foto de armario lavadero de galera campestre con pila para lavar, armarios estilo shaker, puertas de armario blancas, encimera de laminado, paredes amarillas, suelo de baldosas de porcelana, lavadora y secadora juntas, suelo beige y encimeras marrones
Foto de armario lavadero de galera campestre con pila para lavar, armarios estilo shaker, puertas de armario blancas, encimera de laminado, paredes amarillas, suelo de baldosas de porcelana, lavadora y secadora juntas, suelo beige y encimeras marrones

A fire in the Utility room devastated the front of this property. Extensive heat and smoke damage was apparent to all rooms.
Diseño de lavadero multiusos, en L y abovedado clásico extra grande con fregadero encastrado, armarios estilo shaker, puertas de armario verdes, encimera de laminado, salpicadero beige, paredes amarillas, lavadora y secadora juntas, encimeras marrones, salpicadero de madera, suelo laminado y suelo gris
Diseño de lavadero multiusos, en L y abovedado clásico extra grande con fregadero encastrado, armarios estilo shaker, puertas de armario verdes, encimera de laminado, salpicadero beige, paredes amarillas, lavadora y secadora juntas, encimeras marrones, salpicadero de madera, suelo laminado y suelo gris
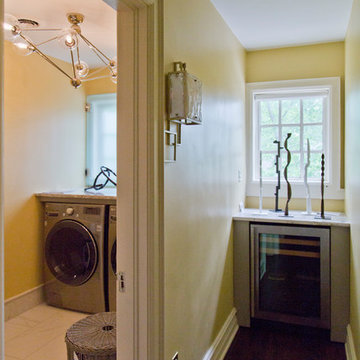
Interior Directions
Modelo de lavadero multiusos y de galera clásico renovado pequeño con encimera de granito, paredes amarillas, suelo de baldosas de cerámica, lavadora y secadora juntas, suelo blanco y encimeras marrones
Modelo de lavadero multiusos y de galera clásico renovado pequeño con encimera de granito, paredes amarillas, suelo de baldosas de cerámica, lavadora y secadora juntas, suelo blanco y encimeras marrones
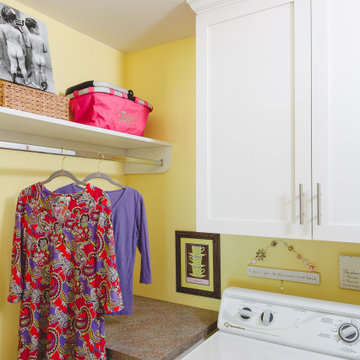
Foto de cuarto de lavado en L bohemio pequeño con armarios estilo shaker, puertas de armario blancas, encimera de laminado, paredes amarillas, lavadora y secadora juntas y encimeras marrones

This dark, dreary kitchen was large, but not being used well. The family of 7 had outgrown the limited storage and experienced traffic bottlenecks when in the kitchen together. A bright, cheerful and more functional kitchen was desired, as well as a new pantry space.
We gutted the kitchen and closed off the landing through the door to the garage to create a new pantry. A frosted glass pocket door eliminates door swing issues. In the pantry, a small access door opens to the garage so groceries can be loaded easily. Grey wood-look tile was laid everywhere.
We replaced the small window and added a 6’x4’ window, instantly adding tons of natural light. A modern motorized sheer roller shade helps control early morning glare. Three free-floating shelves are to the right of the window for favorite décor and collectables.
White, ceiling-height cabinets surround the room. The full-overlay doors keep the look seamless. Double dishwashers, double ovens and a double refrigerator are essentials for this busy, large family. An induction cooktop was chosen for energy efficiency, child safety, and reliability in cooking. An appliance garage and a mixer lift house the much-used small appliances.
An ice maker and beverage center were added to the side wall cabinet bank. The microwave and TV are hidden but have easy access.
The inspiration for the room was an exclusive glass mosaic tile. The large island is a glossy classic blue. White quartz countertops feature small flecks of silver. Plus, the stainless metal accent was even added to the toe kick!
Upper cabinet, under-cabinet and pendant ambient lighting, all on dimmers, was added and every light (even ceiling lights) is LED for energy efficiency.
White-on-white modern counter stools are easy to clean. Plus, throughout the room, strategically placed USB outlets give tidy charging options.

This dark, dreary kitchen was large, but not being used well. The family of 7 had outgrown the limited storage and experienced traffic bottlenecks when in the kitchen together. A bright, cheerful and more functional kitchen was desired, as well as a new pantry space.
We gutted the kitchen and closed off the landing through the door to the garage to create a new pantry. A frosted glass pocket door eliminates door swing issues. In the pantry, a small access door opens to the garage so groceries can be loaded easily. Grey wood-look tile was laid everywhere.
We replaced the small window and added a 6’x4’ window, instantly adding tons of natural light. A modern motorized sheer roller shade helps control early morning glare. Three free-floating shelves are to the right of the window for favorite décor and collectables.
White, ceiling-height cabinets surround the room. The full-overlay doors keep the look seamless. Double dishwashers, double ovens and a double refrigerator are essentials for this busy, large family. An induction cooktop was chosen for energy efficiency, child safety, and reliability in cooking. An appliance garage and a mixer lift house the much-used small appliances.
An ice maker and beverage center were added to the side wall cabinet bank. The microwave and TV are hidden but have easy access.
The inspiration for the room was an exclusive glass mosaic tile. The large island is a glossy classic blue. White quartz countertops feature small flecks of silver. Plus, the stainless metal accent was even added to the toe kick!
Upper cabinet, under-cabinet and pendant ambient lighting, all on dimmers, was added and every light (even ceiling lights) is LED for energy efficiency.
White-on-white modern counter stools are easy to clean. Plus, throughout the room, strategically placed USB outlets give tidy charging options.

This dark, dreary kitchen was large, but not being used well. The family of 7 had outgrown the limited storage and experienced traffic bottlenecks when in the kitchen together. A bright, cheerful and more functional kitchen was desired, as well as a new pantry space.
We gutted the kitchen and closed off the landing through the door to the garage to create a new pantry. A frosted glass pocket door eliminates door swing issues. In the pantry, a small access door opens to the garage so groceries can be loaded easily. Grey wood-look tile was laid everywhere.
We replaced the small window and added a 6’x4’ window, instantly adding tons of natural light. A modern motorized sheer roller shade helps control early morning glare. Three free-floating shelves are to the right of the window for favorite décor and collectables.
White, ceiling-height cabinets surround the room. The full-overlay doors keep the look seamless. Double dishwashers, double ovens and a double refrigerator are essentials for this busy, large family. An induction cooktop was chosen for energy efficiency, child safety, and reliability in cooking. An appliance garage and a mixer lift house the much-used small appliances.
An ice maker and beverage center were added to the side wall cabinet bank. The microwave and TV are hidden but have easy access.
The inspiration for the room was an exclusive glass mosaic tile. The large island is a glossy classic blue. White quartz countertops feature small flecks of silver. Plus, the stainless metal accent was even added to the toe kick!
Upper cabinet, under-cabinet and pendant ambient lighting, all on dimmers, was added and every light (even ceiling lights) is LED for energy efficiency.
White-on-white modern counter stools are easy to clean. Plus, throughout the room, strategically placed USB outlets give tidy charging options.

This dark, dreary kitchen was large, but not being used well. The family of 7 had outgrown the limited storage and experienced traffic bottlenecks when in the kitchen together. A bright, cheerful and more functional kitchen was desired, as well as a new pantry space.
We gutted the kitchen and closed off the landing through the door to the garage to create a new pantry. A frosted glass pocket door eliminates door swing issues. In the pantry, a small access door opens to the garage so groceries can be loaded easily. Grey wood-look tile was laid everywhere.
We replaced the small window and added a 6’x4’ window, instantly adding tons of natural light. A modern motorized sheer roller shade helps control early morning glare. Three free-floating shelves are to the right of the window for favorite décor and collectables.
White, ceiling-height cabinets surround the room. The full-overlay doors keep the look seamless. Double dishwashers, double ovens and a double refrigerator are essentials for this busy, large family. An induction cooktop was chosen for energy efficiency, child safety, and reliability in cooking. An appliance garage and a mixer lift house the much-used small appliances.
An ice maker and beverage center were added to the side wall cabinet bank. The microwave and TV are hidden but have easy access.
The inspiration for the room was an exclusive glass mosaic tile. The large island is a glossy classic blue. White quartz countertops feature small flecks of silver. Plus, the stainless metal accent was even added to the toe kick!
Upper cabinet, under-cabinet and pendant ambient lighting, all on dimmers, was added and every light (even ceiling lights) is LED for energy efficiency.
White-on-white modern counter stools are easy to clean. Plus, throughout the room, strategically placed USB outlets give tidy charging options.

This dark, dreary kitchen was large, but not being used well. The family of 7 had outgrown the limited storage and experienced traffic bottlenecks when in the kitchen together. A bright, cheerful and more functional kitchen was desired, as well as a new pantry space.
We gutted the kitchen and closed off the landing through the door to the garage to create a new pantry. A frosted glass pocket door eliminates door swing issues. In the pantry, a small access door opens to the garage so groceries can be loaded easily. Grey wood-look tile was laid everywhere.
We replaced the small window and added a 6’x4’ window, instantly adding tons of natural light. A modern motorized sheer roller shade helps control early morning glare. Three free-floating shelves are to the right of the window for favorite décor and collectables.
White, ceiling-height cabinets surround the room. The full-overlay doors keep the look seamless. Double dishwashers, double ovens and a double refrigerator are essentials for this busy, large family. An induction cooktop was chosen for energy efficiency, child safety, and reliability in cooking. An appliance garage and a mixer lift house the much-used small appliances.
An ice maker and beverage center were added to the side wall cabinet bank. The microwave and TV are hidden but have easy access.
The inspiration for the room was an exclusive glass mosaic tile. The large island is a glossy classic blue. White quartz countertops feature small flecks of silver. Plus, the stainless metal accent was even added to the toe kick!
Upper cabinet, under-cabinet and pendant ambient lighting, all on dimmers, was added and every light (even ceiling lights) is LED for energy efficiency.
White-on-white modern counter stools are easy to clean. Plus, throughout the room, strategically placed USB outlets give tidy charging options.
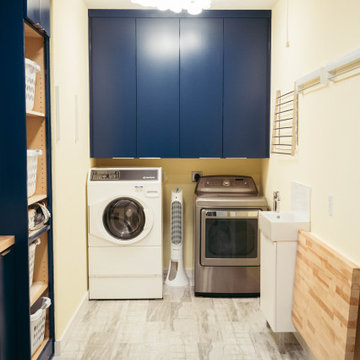
This dark, dreary kitchen was large, but not being used well. The family of 7 had outgrown the limited storage and experienced traffic bottlenecks when in the kitchen together. A bright, cheerful and more functional kitchen was desired, as well as a new pantry space.
We gutted the kitchen and closed off the landing through the door to the garage to create a new pantry. A frosted glass pocket door eliminates door swing issues. In the pantry, a small access door opens to the garage so groceries can be loaded easily. Grey wood-look tile was laid everywhere.
We replaced the small window and added a 6’x4’ window, instantly adding tons of natural light. A modern motorized sheer roller shade helps control early morning glare. Three free-floating shelves are to the right of the window for favorite décor and collectables.
White, ceiling-height cabinets surround the room. The full-overlay doors keep the look seamless. Double dishwashers, double ovens and a double refrigerator are essentials for this busy, large family. An induction cooktop was chosen for energy efficiency, child safety, and reliability in cooking. An appliance garage and a mixer lift house the much-used small appliances.
An ice maker and beverage center were added to the side wall cabinet bank. The microwave and TV are hidden but have easy access.
The inspiration for the room was an exclusive glass mosaic tile. The large island is a glossy classic blue. White quartz countertops feature small flecks of silver. Plus, the stainless metal accent was even added to the toe kick!
Upper cabinet, under-cabinet and pendant ambient lighting, all on dimmers, was added and every light (even ceiling lights) is LED for energy efficiency.
White-on-white modern counter stools are easy to clean. Plus, throughout the room, strategically placed USB outlets give tidy charging options.
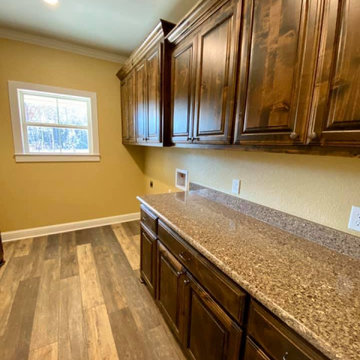
Galley style laundry room.
Diseño de cuarto de lavado de galera de estilo de casa de campo con armarios con paneles con relieve, puertas de armario de madera oscura, encimera de granito, paredes amarillas, suelo vinílico, suelo marrón y encimeras marrones
Diseño de cuarto de lavado de galera de estilo de casa de campo con armarios con paneles con relieve, puertas de armario de madera oscura, encimera de granito, paredes amarillas, suelo vinílico, suelo marrón y encimeras marrones

A fire in the Utility room devastated the front of this property. Extensive heat and smoke damage was apparent to all rooms.
Foto de lavadero multiusos, en L y abovedado tradicional extra grande con fregadero encastrado, armarios estilo shaker, puertas de armario verdes, encimera de laminado, salpicadero beige, paredes amarillas, lavadora y secadora juntas, encimeras marrones, salpicadero de madera, suelo laminado y suelo gris
Foto de lavadero multiusos, en L y abovedado tradicional extra grande con fregadero encastrado, armarios estilo shaker, puertas de armario verdes, encimera de laminado, salpicadero beige, paredes amarillas, lavadora y secadora juntas, encimeras marrones, salpicadero de madera, suelo laminado y suelo gris
19 fotos de lavaderos con paredes amarillas y encimeras marrones
1