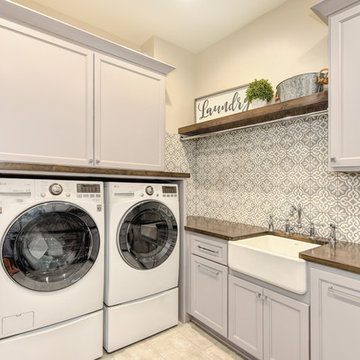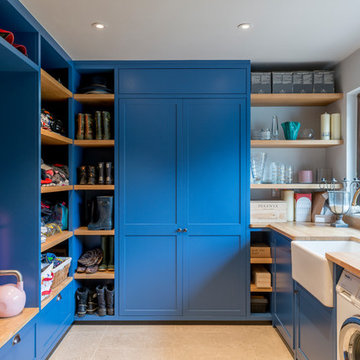2.562 fotos de lavaderos con encimera de madera y encimera de terrazo
Filtrar por
Presupuesto
Ordenar por:Popular hoy
1 - 20 de 2562 fotos
Artículo 1 de 3

This "perfect-sized" laundry room is just off the mudroom and can be closed off from the rest of the house. The large window makes the space feel large and open. A custom designed wall of shelving and specialty cabinets accommodates everything necessary for day-to-day laundry needs. This custom home was designed and built by Meadowlark Design+Build in Ann Arbor, Michigan. Photography by Joshua Caldwell.

Bright laundry room with a rustic touch. Distressed wood countertop with storage above. Industrial looking pipe was install overhead to hang laundry. We used the timber frame of a century old barn to build this rustic modern house. The barn was dismantled, and reassembled on site. Inside, we designed the home to showcase as much of the original timber frame as possible.
Photography by Todd Crawford

www.steinbergerphotos.com
Modelo de cuarto de lavado en L tradicional extra grande con fregadero de un seno, armarios estilo shaker, puertas de armario blancas, paredes beige, lavadora y secadora juntas, suelo gris, encimera de madera, suelo de pizarra y encimeras marrones
Modelo de cuarto de lavado en L tradicional extra grande con fregadero de un seno, armarios estilo shaker, puertas de armario blancas, paredes beige, lavadora y secadora juntas, suelo gris, encimera de madera, suelo de pizarra y encimeras marrones

Stunning transitional modern laundry room remodel with new slate herringbone floor, white locker built-ins with characters of leather, and pops of black.

Ejemplo de armario lavadero lineal pequeño con puertas de armario grises, encimera de madera, paredes beige, suelo de baldosas de cerámica, lavadora y secadora juntas, suelo blanco, encimeras marrones y madera

Ejemplo de cuarto de lavado lineal de estilo de casa de campo pequeño con encimera de madera, paredes blancas, suelo de madera clara, suelo beige y encimeras beige

Free ebook, Creating the Ideal Kitchen. DOWNLOAD NOW
Working with this Glen Ellyn client was so much fun the first time around, we were thrilled when they called to say they were considering moving across town and might need some help with a bit of design work at the new house.
The kitchen in the new house had been recently renovated, but it was not exactly what they wanted. What started out as a few tweaks led to a pretty big overhaul of the kitchen, mudroom and laundry room. Luckily, we were able to use re-purpose the old kitchen cabinetry and custom island in the remodeling of the new laundry room — win-win!
As parents of two young girls, it was important for the homeowners to have a spot to store equipment, coats and all the “behind the scenes” necessities away from the main part of the house which is a large open floor plan. The existing basement mudroom and laundry room had great bones and both rooms were very large.
To make the space more livable and comfortable, we laid slate tile on the floor and added a built-in desk area, coat/boot area and some additional tall storage. We also reworked the staircase, added a new stair runner, gave a facelift to the walk-in closet at the foot of the stairs, and built a coat closet. The end result is a multi-functional, large comfortable room to come home to!
Just beyond the mudroom is the new laundry room where we re-used the cabinets and island from the original kitchen. The new laundry room also features a small powder room that used to be just a toilet in the middle of the room.
You can see the island from the old kitchen that has been repurposed for a laundry folding table. The other countertops are maple butcherblock, and the gold accents from the other rooms are carried through into this room. We were also excited to unearth an existing window and bring some light into the room.
Designed by: Susan Klimala, CKD, CBD
Photography by: Michael Alan Kaskel
For more information on kitchen and bath design ideas go to: www.kitchenstudio-ge.com

Diseño de cuarto de lavado de galera actual pequeño con fregadero sobremueble, armarios estilo shaker, puertas de armario beige, encimera de madera, lavadora y secadora juntas y encimeras marrones

A small dated powder room gets re-invented!
Our client was looking to update her powder room/laundry room, we designed and installed wood paneling to match the style of the house. Our client selected this fabulous wallpaper and choose a vibrant green for the wall paneling and all the trims, the white ceramic sink and toilet look fresh and clean. A long and narrow medicine cabinet with 2 white globe sconces completes the look, on the opposite side of the room the washer and drier are tucked in under a wood counter also painted green.

The laundry room is crafted with beauty and function in mind. Its custom cabinets, drying racks, and little sitting desk are dressed in a gorgeous sage green and accented with hints of brass.
Pretty mosaic backsplash from Stone Impressions give the room and antiqued, casual feel.

The closet system and laundry space affords these traveling homeowners a place to prep for their travels.
Modelo de armario lavadero de galera y abovedado tradicional renovado de tamaño medio con puertas de armario de madera oscura, encimera de madera, salpicadero blanco, salpicadero de azulejos de porcelana, paredes blancas, suelo de madera clara, lavadora y secadora juntas, suelo marrón y encimeras marrones
Modelo de armario lavadero de galera y abovedado tradicional renovado de tamaño medio con puertas de armario de madera oscura, encimera de madera, salpicadero blanco, salpicadero de azulejos de porcelana, paredes blancas, suelo de madera clara, lavadora y secadora juntas, suelo marrón y encimeras marrones

Our St. Pete studio designed this stunning home in a Greek Mediterranean style to create the best of Florida waterfront living. We started with a neutral palette and added pops of bright blue to recreate the hues of the ocean in the interiors. Every room is carefully curated to ensure a smooth flow and feel, including the luxurious bathroom, which evokes a calm, soothing vibe. All the bedrooms are decorated to ensure they blend well with the rest of the home's decor. The large outdoor pool is another beautiful highlight which immediately puts one in a relaxing holiday mood!
---
Pamela Harvey Interiors offers interior design services in St. Petersburg and Tampa, and throughout Florida's Suncoast area, from Tarpon Springs to Naples, including Bradenton, Lakewood Ranch, and Sarasota.
For more about Pamela Harvey Interiors, see here: https://www.pamelaharveyinteriors.com/
To learn more about this project, see here: https://www.pamelaharveyinteriors.com/portfolio-galleries/waterfront-home-tampa-fl

Foto de cuarto de lavado en U mediterráneo de tamaño medio con fregadero sobremueble, puertas de armario blancas, encimera de madera, salpicadero blanco, salpicadero de azulejos tipo metro, paredes blancas, suelo de baldosas de terracota y suelo rojo

With no room for a large laundry room, we took an existing hallway closet, removed the header, and created doors that slide back for a functional, yet hidden- laundry area. Pulls are Rocky Mountain Hardare.

Ejemplo de lavadero en L clásico renovado con pila para lavar, armarios con paneles lisos, puertas de armario blancas, encimera de madera, paredes blancas, suelo multicolor y encimeras marrones

Ejemplo de lavadero multiusos campestre con armarios estilo shaker, puertas de armario verdes, encimera de madera, paredes blancas, lavadora y secadora juntas y suelo negro

Lee Construction (916)941-8646
Glenn Rose Photography (916)370-4420
Imagen de cuarto de lavado en L de estilo de casa de campo con fregadero sobremueble, puertas de armario blancas, encimera de madera, paredes blancas, lavadora y secadora juntas, suelo beige y encimeras marrones
Imagen de cuarto de lavado en L de estilo de casa de campo con fregadero sobremueble, puertas de armario blancas, encimera de madera, paredes blancas, lavadora y secadora juntas, suelo beige y encimeras marrones

Boot room and utility area with bespoke built-in storage.
A space for everything and more!
Diseño de lavadero multiusos y en U de estilo de casa de campo con fregadero sobremueble, armarios estilo shaker, puertas de armario azules, encimera de madera, paredes amarillas, suelo beige y encimeras beige
Diseño de lavadero multiusos y en U de estilo de casa de campo con fregadero sobremueble, armarios estilo shaker, puertas de armario azules, encimera de madera, paredes amarillas, suelo beige y encimeras beige

Cabinets, sink basin- Simply home Hennessy
Drying Rack- Home Decorators Madison 46"
Folding table- The Quick Bench 20" x 48"
Ejemplo de cuarto de lavado en U clásico de tamaño medio con encimera de madera, paredes grises, suelo de baldosas de terracota, lavadora y secadora apiladas, suelo naranja y encimeras marrones
Ejemplo de cuarto de lavado en U clásico de tamaño medio con encimera de madera, paredes grises, suelo de baldosas de terracota, lavadora y secadora apiladas, suelo naranja y encimeras marrones

Photo by KuDa Photography
Diseño de lavadero en L campestre con fregadero sobremueble, armarios con paneles empotrados, puertas de armario blancas, encimera de madera, lavadora y secadora juntas, suelo gris y encimeras marrones
Diseño de lavadero en L campestre con fregadero sobremueble, armarios con paneles empotrados, puertas de armario blancas, encimera de madera, lavadora y secadora juntas, suelo gris y encimeras marrones
2.562 fotos de lavaderos con encimera de madera y encimera de terrazo
1