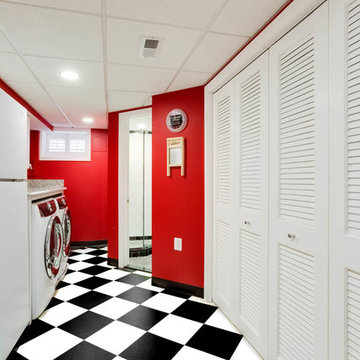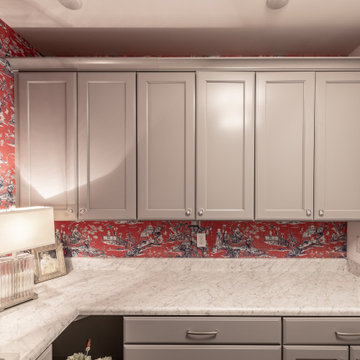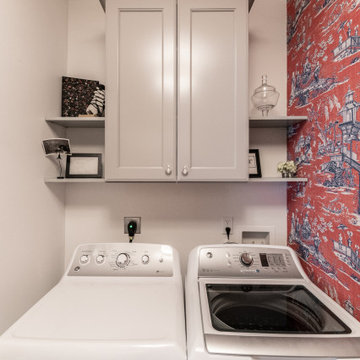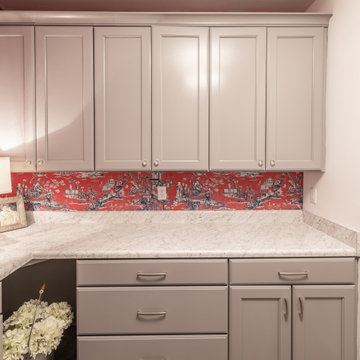8 fotos de lavaderos beige con paredes rojas
Filtrar por
Presupuesto
Ordenar por:Popular hoy
1 - 8 de 8 fotos
Artículo 1 de 3

Mark Lohman
Imagen de cuarto de lavado en U de estilo de casa de campo de tamaño medio con fregadero bajoencimera, armarios estilo shaker, puertas de armario blancas, paredes rojas, suelo de baldosas de porcelana y lavadora y secadora juntas
Imagen de cuarto de lavado en U de estilo de casa de campo de tamaño medio con fregadero bajoencimera, armarios estilo shaker, puertas de armario blancas, paredes rojas, suelo de baldosas de porcelana y lavadora y secadora juntas

Modelo de cuarto de lavado clásico con fregadero bajoencimera, armarios con paneles empotrados, puertas de armario blancas, lavadora y secadora juntas, suelo multicolor, encimeras blancas y paredes rojas

This large laundry and mudroom with attached powder room is spacious with plenty of room. The benches, cubbies and cabinets help keep everything organized and out of site.

J. Larry Golfer Photography
Diseño de cuarto de lavado de galera tradicional pequeño con armarios con paneles con relieve, puertas de armario blancas, encimera de granito, paredes rojas, suelo de baldosas de cerámica, lavadora y secadora juntas y suelo blanco
Diseño de cuarto de lavado de galera tradicional pequeño con armarios con paneles con relieve, puertas de armario blancas, encimera de granito, paredes rojas, suelo de baldosas de cerámica, lavadora y secadora juntas y suelo blanco

TThis laundry room designed by Curtis Lumber, Inc is proof that a laundry room can be beautiful and functional. The cabinetry is from the Merillat Classic line. Photos property of Curtis Lumber, Inc.

Not surprising, mudrooms are gaining in popularity, both for their practical and functional use. This busy Lafayette family was ready to build a mudroom of their own.
Riverside Construction helped them plan a mudroom layout that would work hard for the home. The design plan included combining three smaller rooms into one large, well-organized space. Several walls were knocked down and an old cabinet was removed, as well as an unused toilet.
As part of the remodel, a new upper bank of cabinets was installed along the wall, which included open shelving perfect for storing backpacks to tennis rackets. In addition, a custom wainscoting back wall was designed to hold several coat hooks. For shoe changing, Riverside Construction added a sturdy built-in bench seat and a lower bank of open shelves to store shoes. The existing bathroom sink was relocated to make room for a large closet.
To finish this mudroom/laundry room addition, the homeowners selected a fun pop of color for the walls and chose easy-to-clean, durable 13 x 13 tile flooring for high-trafficked areas.

This laundry room designed by Curtis Lumber, Inc is proof that a laundry room can be beautiful and functional. The cabinetry is from the Merillat Classic line. Photos property of Curtis Lumber, Inc.

This laundry room designed by Curtis Lumber, Inc is proof that a laundry room can be beautiful and functional. The cabinetry is from the Merillat Classic line. Photos property of Curtis Lumber, Inc.
8 fotos de lavaderos beige con paredes rojas
1