309 fotos de jardines pequeños con con metal
Filtrar por
Presupuesto
Ordenar por:Popular hoy
1 - 20 de 309 fotos
Artículo 1 de 3

Weather House is a bespoke home for a young, nature-loving family on a quintessentially compact Northcote block.
Our clients Claire and Brent cherished the character of their century-old worker's cottage but required more considered space and flexibility in their home. Claire and Brent are camping enthusiasts, and in response their house is a love letter to the outdoors: a rich, durable environment infused with the grounded ambience of being in nature.
From the street, the dark cladding of the sensitive rear extension echoes the existing cottage!s roofline, becoming a subtle shadow of the original house in both form and tone. As you move through the home, the double-height extension invites the climate and native landscaping inside at every turn. The light-bathed lounge, dining room and kitchen are anchored around, and seamlessly connected to, a versatile outdoor living area. A double-sided fireplace embedded into the house’s rear wall brings warmth and ambience to the lounge, and inspires a campfire atmosphere in the back yard.
Championing tactility and durability, the material palette features polished concrete floors, blackbutt timber joinery and concrete brick walls. Peach and sage tones are employed as accents throughout the lower level, and amplified upstairs where sage forms the tonal base for the moody main bedroom. An adjacent private deck creates an additional tether to the outdoors, and houses planters and trellises that will decorate the home’s exterior with greenery.
From the tactile and textured finishes of the interior to the surrounding Australian native garden that you just want to touch, the house encapsulates the feeling of being part of the outdoors; like Claire and Brent are camping at home. It is a tribute to Mother Nature, Weather House’s muse.
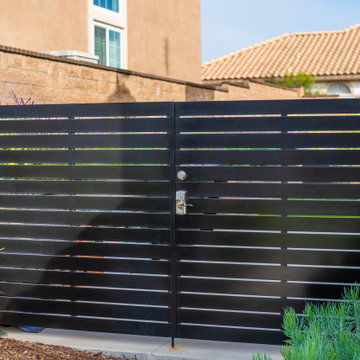
A modern horizontal steel (wrought iron) gate closes off the backyard. The double gate design allows for wide access.
Modelo de jardín de secano minimalista pequeño en verano en patio trasero con exposición total al sol, adoquines de hormigón y con metal
Modelo de jardín de secano minimalista pequeño en verano en patio trasero con exposición total al sol, adoquines de hormigón y con metal

Detail of the steel vine screen, with dappled sunlight falling into the new entryway deck. The steel frame surrounds the juliet balcony lookout.
Diseño de jardín minimalista pequeño en invierno en patio delantero con jardín francés, privacidad, exposición parcial al sol, entablado y con metal
Diseño de jardín minimalista pequeño en invierno en patio delantero con jardín francés, privacidad, exposición parcial al sol, entablado y con metal
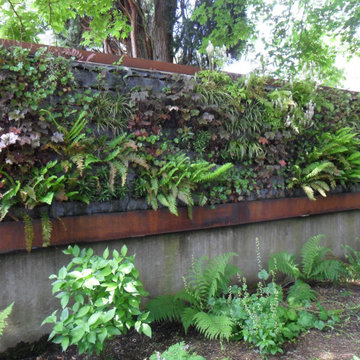
This living wall, with corten steel surround, hides an unsightly fence on top of a retaining wall in the shade of a large maple tree
Design by Amy Whitworth
Installed by Dinsdale Landscape Contractors, Inc
Living wall by Solterra
Photo by Amy Whitworth
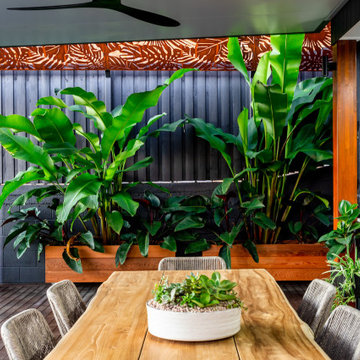
Front courtyard planting
Foto de jardín moderno pequeño en patio trasero con macetero elevado, exposición parcial al sol, entablado y con metal
Foto de jardín moderno pequeño en patio trasero con macetero elevado, exposición parcial al sol, entablado y con metal
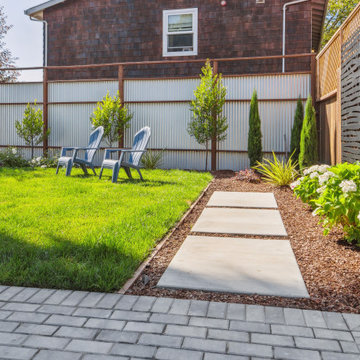
Changed the backyard from one single piece of lawn to multi facet design to create visual interest. Lush yet neat and low maintenance garden.
Foto de jardín moderno pequeño en patio trasero con camino de entrada, exposición parcial al sol, adoquines de ladrillo y con metal
Foto de jardín moderno pequeño en patio trasero con camino de entrada, exposición parcial al sol, adoquines de ladrillo y con metal
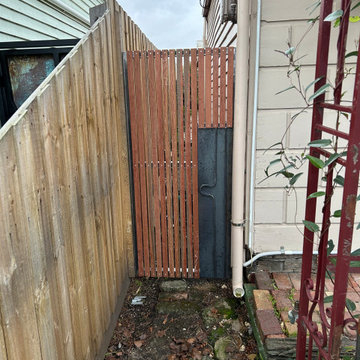
A natural forged steel fence and side gate for a project in Brunswick East
Modelo de jardín de estilo de casa de campo pequeño en patio delantero con exposición parcial al sol y con metal
Modelo de jardín de estilo de casa de campo pequeño en patio delantero con exposición parcial al sol y con metal
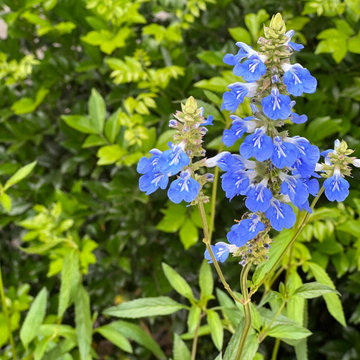
Significant work was involved to upgrade and modernise the house but within a reasonable budget. The garden has a small footprint both in the front and rear, and there were many practical considerations to tackle like the use of space, navigation and privacy.
I especially love the new paving and stepwork for the front garden, as the stone used is one of my favourites in terms of material and colour, and the garden looks amazing at night.
There are little nuances like a boulder placed as a seating area with an existing garden ornament that is sentimental to the clients (mummy koala holding its baby) that add an emotional element to the space.
I love the tessellated tiles used for their front porch, replacing what was just a red painted concrete floor. It’s modern but adds that element of sophistication to the space and suits the house style and area.
The rear garden had to have storage, and we needed to ensure that the client’s car was able to be parked but should not detract from the newly landscaped space.
There is a granny flat in their rear garden that gets rented out, so I had to think about how to create privacy for both parties (the tenant and my clients)!
The choice of plants was a little different as I’d mixed in succulents with exotics that give some seasonality impacts over the year. I really love the new fascia of the conservatory and the new built-in external cupboards and workbench!
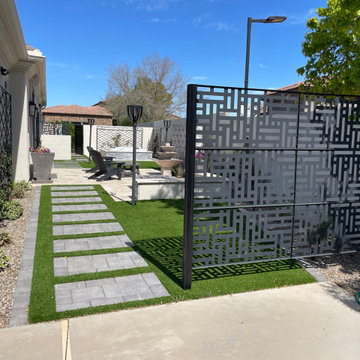
Side yard transformed into a functional and beautiful outdoor living space.
Diseño de jardín tradicional renovado pequeño en patio lateral con adoquines de hormigón y con metal
Diseño de jardín tradicional renovado pequeño en patio lateral con adoquines de hormigón y con metal
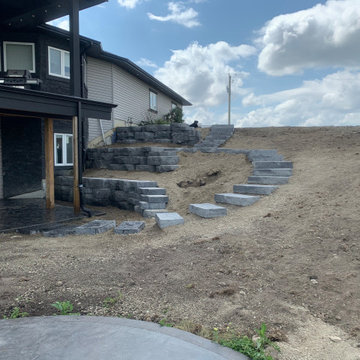
Our client wanted to do their own project but needed help with designing and the construction of 3 walls and steps down their very sloped side yard as well as a stamped concrete patio. We designed 3 tiers to take care of the slope and built a nice curved step stone walkway to carry down to the patio and sitting area. With that we left the rest of the "easy stuff" to our clients to tackle on their own!!!
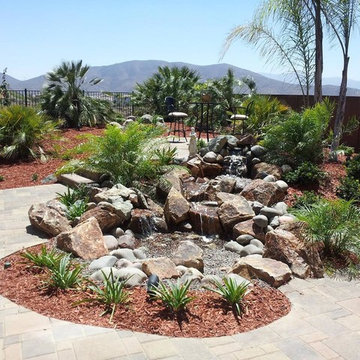
Beautiful natural stone waterfall.
Features a dry pond on automatic water fill (as featured here-in), or the dry pond feature can be manually overridden to create a water filled pond.
Natural tropical landscape plantings accentuate the waterfall.
Features a split level paver patios connected by paver walks and steps.
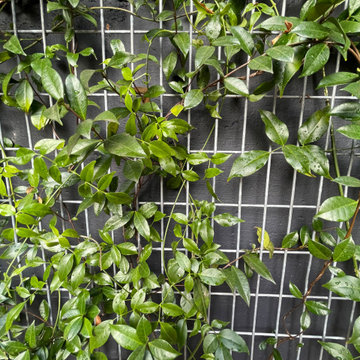
This growing family needed to maximize their outdoor space. BE Landscape Design, elevated the Master BR deck, and fire-pit, designed a multi level BBQ for easy access to both lounge and dining areas. The retaining wall was removed and replaced with a nook for a built in dining bench. The large retaining wall was painted graphite grey, and faced with sturdy 'stallion wire' to support scented and flowering vines. The hillside was planted with native and shade tolerant plants.
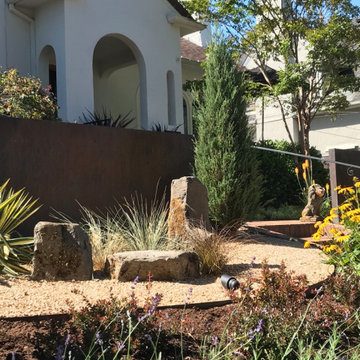
Careful use of textures, colors and materials make this new front yard dramatic and inviting
Foto de jardín de secano mediterráneo pequeño en invierno en patio delantero con paisajismo estilo desértico, exposición parcial al sol, granito descompuesto y con metal
Foto de jardín de secano mediterráneo pequeño en invierno en patio delantero con paisajismo estilo desértico, exposición parcial al sol, granito descompuesto y con metal
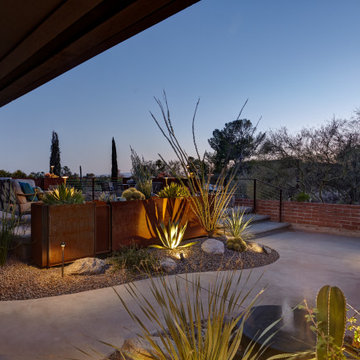
Low water high impact patio garden landscape. Colorful succulents and plants that attract hummingbirds. Night lighting created a magical effect in this rooftop garden. Hardscape using concrete with floating deck and steps. Corten planters and steel cable handrail create a secure barrier while keeping views open and airy. Tucson city view from the Catalina Foothills.
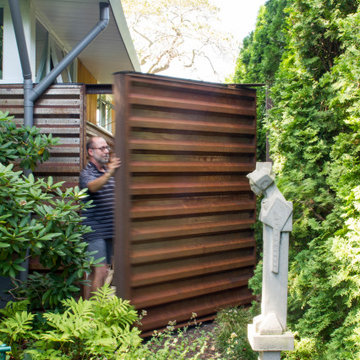
Pivot Gate extends the architecture of the home and conceals the side utility yard . photo by Jeffery Edward Tryon
Imagen de jardín vintage pequeño en verano en patio trasero con jardín francés, portón, exposición parcial al sol, mantillo y con metal
Imagen de jardín vintage pequeño en verano en patio trasero con jardín francés, portón, exposición parcial al sol, mantillo y con metal
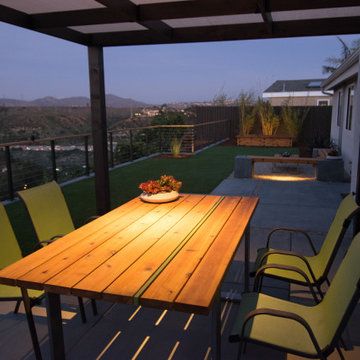
Renovated this out-dates terrace to give it a modern twist. This yard is an example of " less is more", with a custom-made concrete and wood bench, matching table, pergola, panel wall, and low-maintenance plants.
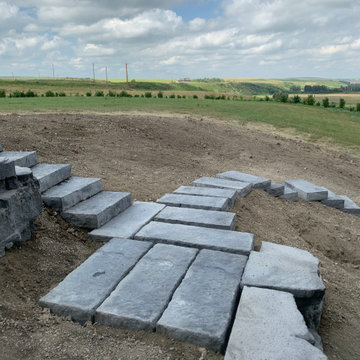
Our client wanted to do their own project but needed help with designing and the construction of 3 walls and steps down their very sloped side yard as well as a stamped concrete patio. We designed 3 tiers to take care of the slope and built a nice curved step stone walkway to carry down to the patio and sitting area. With that we left the rest of the "easy stuff" to our clients to tackle on their own!!!
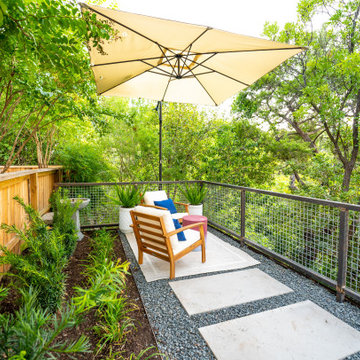
Imagen de jardín moderno pequeño en ladera con camino de entrada, adoquines de hormigón y con metal
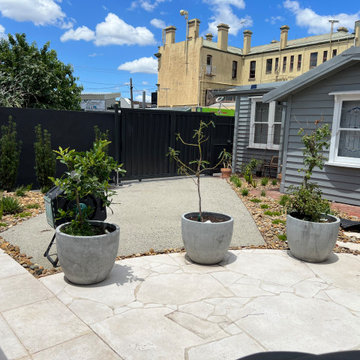
Significant work was involved to upgrade and modernise the house but within a reasonable budget. The garden has a small footprint both in the front and rear, and there were many practical considerations to tackle like the use of space, navigation and privacy.
I especially love the new paving and stepwork for the front garden, as the stone used is one of my favourites in terms of material and colour, and the garden looks amazing at night.
There are little nuances like a boulder placed as a seating area with an existing garden ornament that is sentimental to the clients (mummy koala holding its baby) that add an emotional element to the space.
I love the tessellated tiles used for their front porch, replacing what was just a red painted concrete floor. It’s modern but adds that element of sophistication to the space and suits the house style and area.
The rear garden had to have storage, and we needed to ensure that the client’s car was able to be parked but should not detract from the newly landscaped space.
There is a granny flat in their rear garden that gets rented out, so I had to think about how to create privacy for both parties (the tenant and my clients)!
The choice of plants was a little different as I’d mixed in succulents with exotics that give some seasonality impacts over the year. I really love the new fascia of the conservatory and the new built-in external cupboards and workbench!
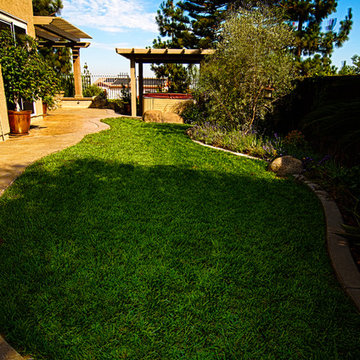
A simple lawn on the side yard with drought tolerant landscaping.
Diseño de jardín de secano mediterráneo pequeño en primavera en patio lateral con borde del césped, exposición parcial al sol, adoquines de piedra natural y con metal
Diseño de jardín de secano mediterráneo pequeño en primavera en patio lateral con borde del césped, exposición parcial al sol, adoquines de piedra natural y con metal
309 fotos de jardines pequeños con con metal
1