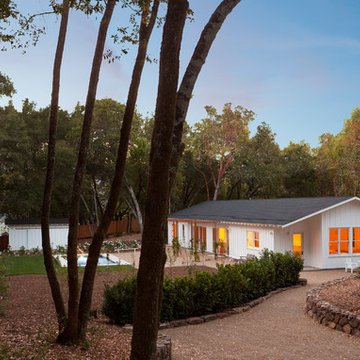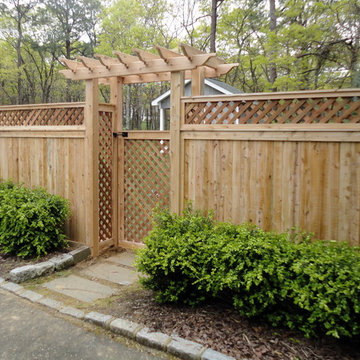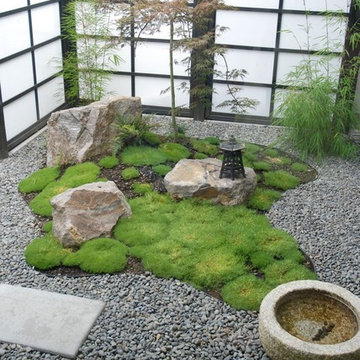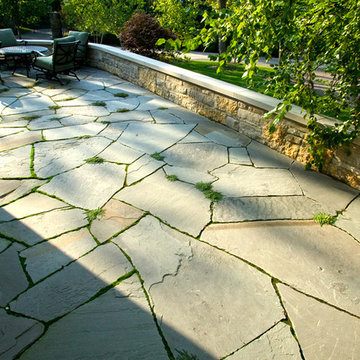67.143 fotos de jardines marrones, turquesas
Filtrar por
Presupuesto
Ordenar por:Popular hoy
181 - 200 de 67.143 fotos
Artículo 1 de 3
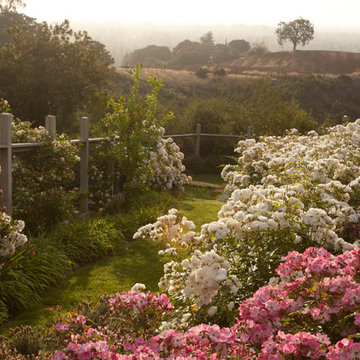
© Lauren Devon www.laurendevon.com
Diseño de jardín clásico en verano en patio trasero
Diseño de jardín clásico en verano en patio trasero
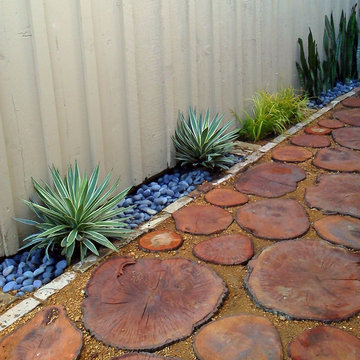
Customer lost an oak tree with sentimental value so I decided to recycle the wood into pavers.
Imagen de pista deportiva descubierta moderna de tamaño medio en patio trasero con exposición total al sol
Imagen de pista deportiva descubierta moderna de tamaño medio en patio trasero con exposición total al sol
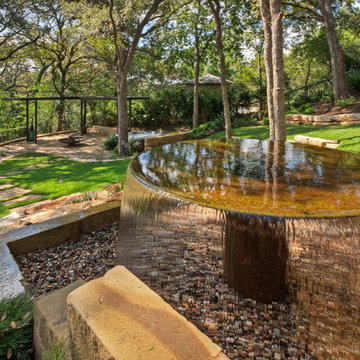
Large disappearing fountain with sand stone surround
Foto de jardín clásico grande en primavera en patio delantero con fuente, exposición reducida al sol, jardín francés y adoquines de piedra natural
Foto de jardín clásico grande en primavera en patio delantero con fuente, exposición reducida al sol, jardín francés y adoquines de piedra natural
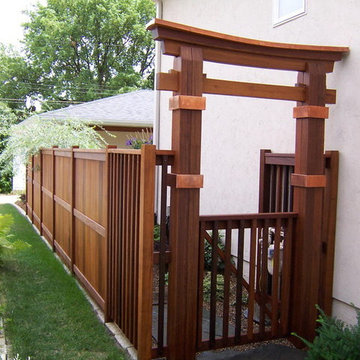
I am very proud of the total outcome of this project.
Foto de camino de jardín de estilo zen de tamaño medio en primavera en patio lateral con exposición parcial al sol, adoquines de piedra natural y jardín francés
Foto de camino de jardín de estilo zen de tamaño medio en primavera en patio lateral con exposición parcial al sol, adoquines de piedra natural y jardín francés
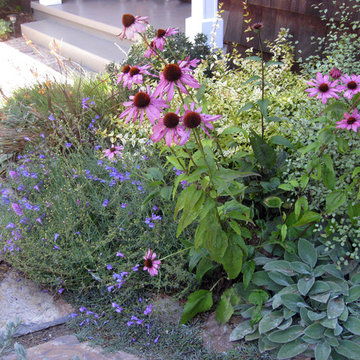
Colorful side bed with Echinacea, Penstemon, Big Ears and Bulbine frutescens. Design/Photo: © Eileen Kelly, Dig Your Garden Landscape Design http://www.digyourgarden.com
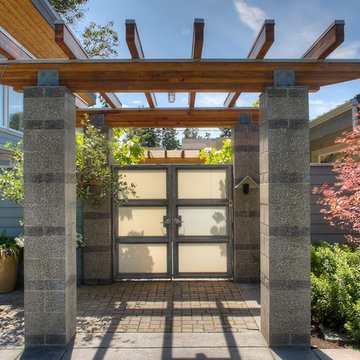
Entry arbor. Photography by Lucas Henning.
Modelo de jardín de secano moderno de tamaño medio en verano en patio con jardín de macetas, exposición parcial al sol y adoquines de ladrillo
Modelo de jardín de secano moderno de tamaño medio en verano en patio con jardín de macetas, exposición parcial al sol y adoquines de ladrillo
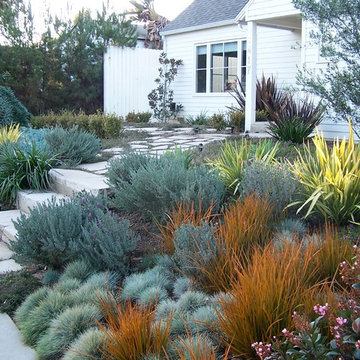
After a tear-down/remodel we were left with a west facing sloped front yard without much privacy from the street, a blank palette as it were. Re purposed concrete was used to create an entrance way and a seating area. Colorful drought tolerant trees and plants were used strategically to screen out unwanted views, and to frame the beauty of the new landscape. This yard is an example of low water, low maintenance without looking like grandmas cactus garden.
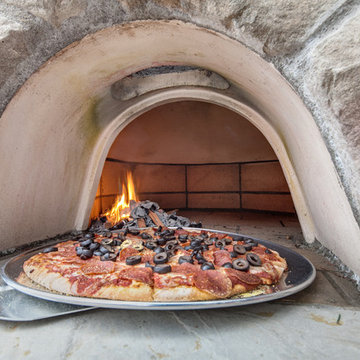
Outdoor fireplace, pizza oven, outdoor kitchen, Ice chest, outdoor living area, pick nick tables, outdoor lights, exterior design, built in BBQ, Paver patio, hardscaping,
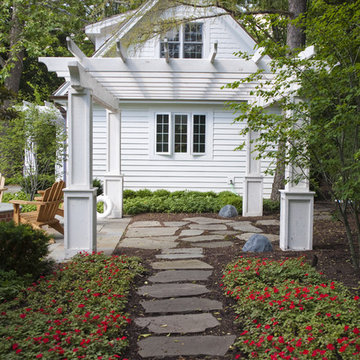
The pool house was part of an outdoor living expansion project, including a in ground pool, patio additions and pool house. Photography by Jeffrey Ross
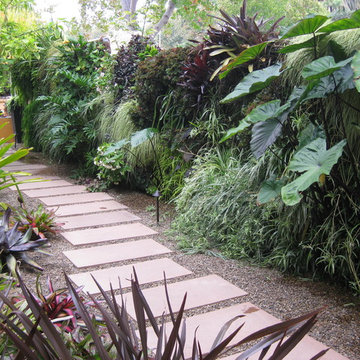
A 4o feet long green wall creates a living colorful mural on a side yard.
Amelia B. Lima
Foto de jardín actual en patio lateral con gravilla
Foto de jardín actual en patio lateral con gravilla
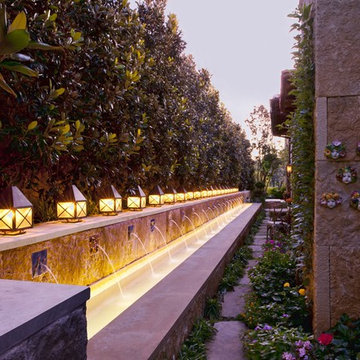
Bill Bibb, Designer Archiverde Landscape, built by Pool Environments
Rill water feature accented with individual custom tiles and Native Texas limestone creates a unique walkway in a typically un-noticed side yard.
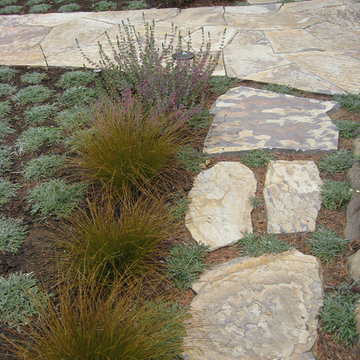
Water thirsty lawn replaced with Dymondia margaratae ground cover, surrounded by other drought-tolerant plants. Eileen Kelly, Dig Your Garden Landscape Design

This small tract home backyard was transformed into a lively breathable garden. A new outdoor living room was created, with silver-grey brazilian slate flooring, and a smooth integral pewter colored concrete wall defining and retaining earth around it. A water feature is the backdrop to this outdoor room extending the flooring material (slate) into the vertical plane covering a wall that houses three playful stainless steel spouts that spill water into a large basin. Koi Fish, Gold fish and water plants bring a new mini ecosystem of life, and provide a focal point and meditational environment. The integral colored concrete wall begins at the main water feature and weaves to the south west corner of the yard where water once again emerges out of a 4” stainless steel channel; reinforcing the notion that this garden backs up against a natural spring. The stainless steel channel also provides children with an opportunity to safely play with water by floating toy boats down the channel. At the north eastern end of the integral colored concrete wall, a warm western red cedar bench extends perpendicular out from the water feature on the outside of the slate patio maximizing seating space in the limited size garden. Natural rusting Cor-ten steel fencing adds a layer of interest throughout the garden softening the 6’ high surrounding fencing and helping to carry the users eye from the ground plane up past the fence lines into the horizon; the cor-ten steel also acts as a ribbon, tie-ing the multiple spaces together in this garden. The plant palette uses grasses and rushes to further establish in the subconscious that a natural water source does exist. Planting was performed outside of the wire fence to connect the new landscape to the existing open space; this was successfully done by using perennials and grasses whose foliage matches that of the native hillside, blurring the boundary line of the garden and aesthetically extending the backyard up into the adjacent open space.
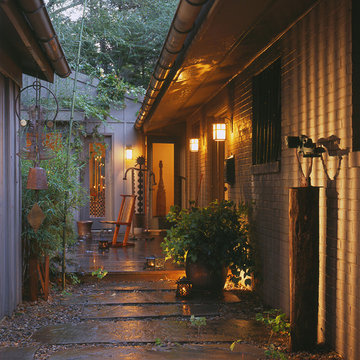
This Mid-Century Modern residence was infused with rich paint colors and accent lighting to enhance the owner’s modern American furniture and art collections. Large expanses of glass were added to provide views to the new garden entry. All Photographs: Erik Kvalsvik
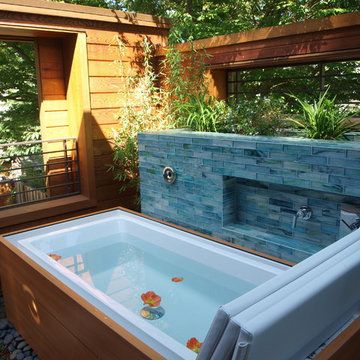
Outdoor tub with folding cover on 2nd floor garden deck.
Architect: Cathy Schwabe Architecture
Interior Design: John Lum Architecture
Landscape Architect: Arterra LLP, Vera Gates
Lighting Design: Alice Prussin
Color Consultant: Judith Paquette
Photograph: Arterra

Garden makeovers by Shirley Bovshow in Los Angeles.This was formerly an abandoned narrow side yard used only to store trash cans. Now it is a favorite garden stroll area for the homeowner. See the complete makeover: http://edenmakersblog.com/?p=893
Photo and design by Shirley Bovshow
67.143 fotos de jardines marrones, turquesas
10
