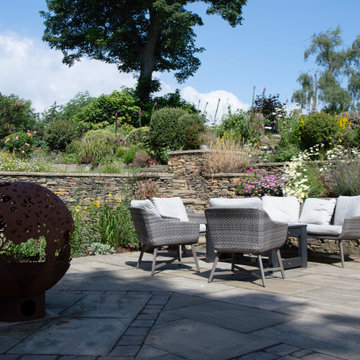2.790 fotos de jardines de estilo de casa de campo con adoquines de piedra natural
Filtrar por
Presupuesto
Ordenar por:Popular hoy
81 - 100 de 2790 fotos
Artículo 1 de 3
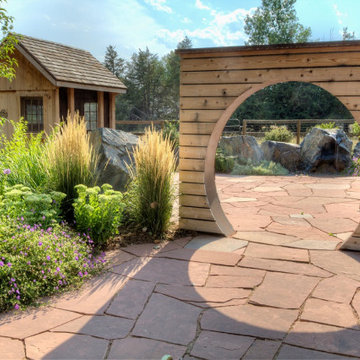
The transition from the resident's private spaces to the Tai Chi Studio areas is experienced through the moongate.
Modelo de jardín de secano de estilo de casa de campo extra grande en patio trasero con portón y adoquines de piedra natural
Modelo de jardín de secano de estilo de casa de campo extra grande en patio trasero con portón y adoquines de piedra natural
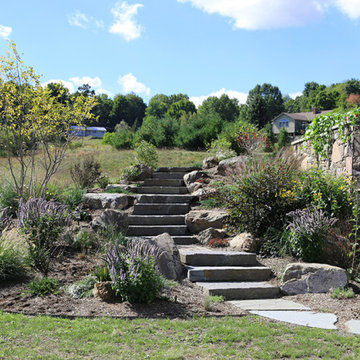
Located in upstate New York in the city of Ghent, 20 minutes from Albany, New York, the new 3,180 square foot Cape Cod/farmhouse style 2-story residence with full basement is built into the hillside of the 34.7 acres. The 5-bedroom residence features in-floor radiant heating, faux wood siding, lavish landscaping, and dormer windows with spectacular views of the New England countryside. Full basement with wine cellar, family room, bedroom, exercise room, mechanical room, and walks out to pool and pool house. A large detached 2-car garage connects to the main house with an enclosed connecting walkway. Over the garage is a separate 600 square foot guest apartment and bath. The 34.7-acre parcel features a natural stream and farmland. The Olympic-length pool and guest house includes natural stone walkways, landscaping, decks, outdoor kitchen and fire pit. The house was completed in 2014.
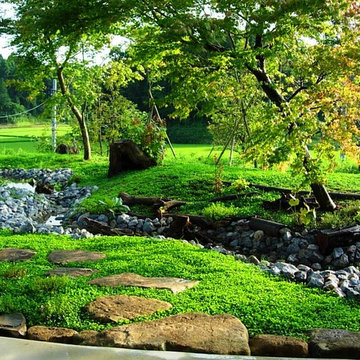
緩やかに流れる小川と池
優しくるれるモミジの枝
美しい緑のジュウタン
自然な里山ガーデンを表現したときにこのデザインにたどり着きました。
Foto de jardín campestre grande con estanque, exposición total al sol y adoquines de piedra natural
Foto de jardín campestre grande con estanque, exposición total al sol y adoquines de piedra natural
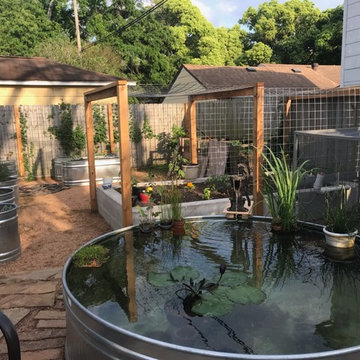
The clients finished the pond on their own with instructions provide by us using Pam Penicks blog post on how to!
Foto de jardín de secano de estilo de casa de campo de tamaño medio en patio trasero con huerto, exposición total al sol y adoquines de piedra natural
Foto de jardín de secano de estilo de casa de campo de tamaño medio en patio trasero con huerto, exposición total al sol y adoquines de piedra natural
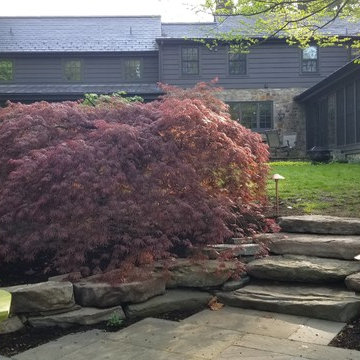
A fantastic outdoor entertaining area next to the spring house on this beautiful historic Doylestown property. Boulder walls and steps were used to fix the grade and a bluestone patio makes a great area for a fire pit and entertaining.
Nick Pugliese
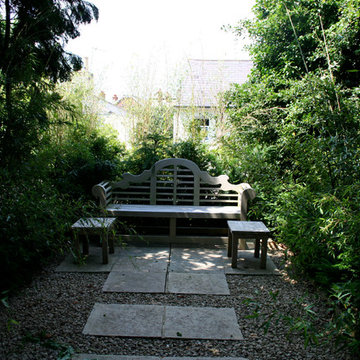
Urban Garden seating area, photographs by Garden designer Andrew Cowen
Imagen de camino de jardín campestre de tamaño medio en verano en patio trasero con jardín francés, exposición reducida al sol y adoquines de piedra natural
Imagen de camino de jardín campestre de tamaño medio en verano en patio trasero con jardín francés, exposición reducida al sol y adoquines de piedra natural
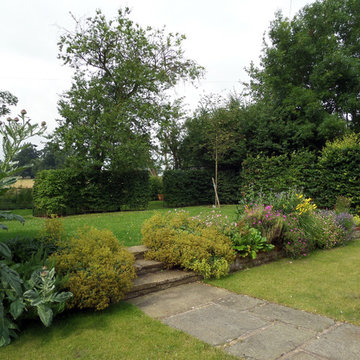
Amanda Shipman
Diseño de jardín de estilo de casa de campo grande en verano en patio trasero con muro de contención, exposición total al sol y adoquines de piedra natural
Diseño de jardín de estilo de casa de campo grande en verano en patio trasero con muro de contención, exposición total al sol y adoquines de piedra natural
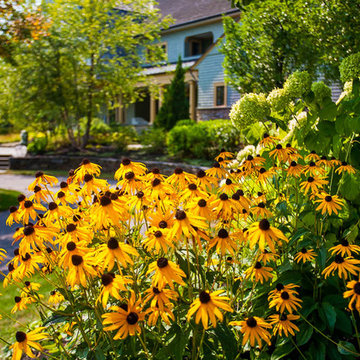
Diseño de acceso privado de estilo de casa de campo extra grande en verano en patio delantero con muro de contención, exposición total al sol y adoquines de piedra natural
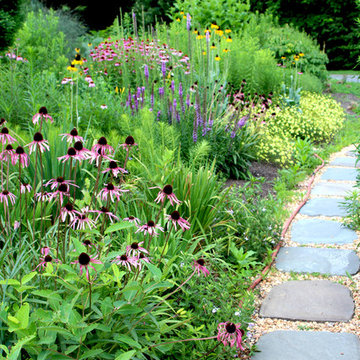
John C Magee
Foto de jardín de secano campestre grande en verano en patio delantero con exposición total al sol y adoquines de piedra natural
Foto de jardín de secano campestre grande en verano en patio delantero con exposición total al sol y adoquines de piedra natural
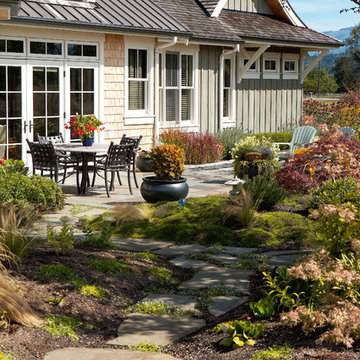
Ejemplo de jardín de estilo de casa de campo en patio trasero con adoquines de piedra natural
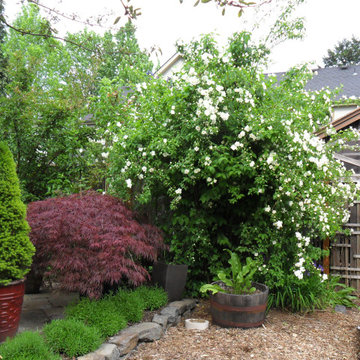
A native mock orange blooms as the vegetables in the raised bed begin to fill out. Lavender blooms along the edge of the patio, encouraging pollinators to visit.
Design by Amy Whitworth
Installed by Apogee Landscapes
Photo by Amy Whitworth
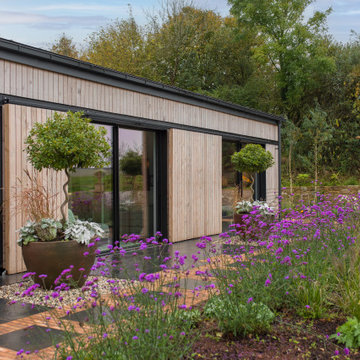
The master bedroom overlooks the fields to the west through large glazed sliding doors. External timber screens on rails are able to slide in front of the glazing for privacy.

Front yard landscape restoration with perennial layer bed, blue stone slab walkway, gravel driveway, reclaimed barnwood cladding.
Diseño de jardín de estilo de casa de campo pequeño en patio delantero con parterre de flores, exposición total al sol y adoquines de piedra natural
Diseño de jardín de estilo de casa de campo pequeño en patio delantero con parterre de flores, exposición total al sol y adoquines de piedra natural
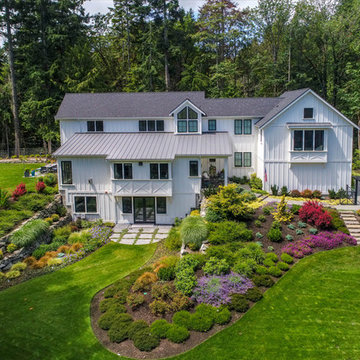
Diseño de jardín de estilo de casa de campo grande en ladera con exposición total al sol y adoquines de piedra natural
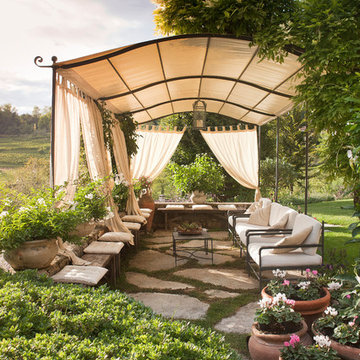
ph. Silvia Longhi
Modelo de jardín campestre grande en verano en patio delantero con jardín francés, exposición total al sol y adoquines de piedra natural
Modelo de jardín campestre grande en verano en patio delantero con jardín francés, exposición total al sol y adoquines de piedra natural
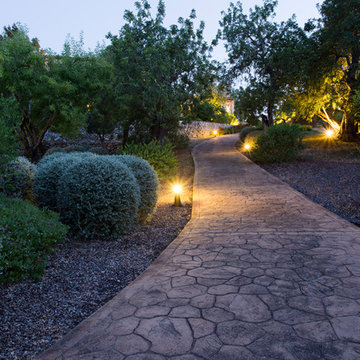
Imagen de camino de jardín de estilo de casa de campo con adoquines de piedra natural
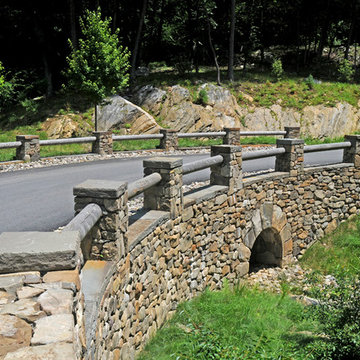
Photos by Barbara Wilson. Bedford equine compound. Mock stone bridge created along the mile long entry drive. Stream channel created with stones to allow runoff from the detention pond on the other side of the bridge flow into an existing wetland and pond downstream.
A lovely equine compound was created out of a 35 acre woodland in Bedford Corners. The design team helped the owners create the home of their dreams out of a parcel with dense woodlands, a pond and NY State wetlands. Barbara was part of the team that helped coordinate local and state wetland permits for building a mile long driveway to the future house site thru wetlands and around an existing pond. She facilitated the layout of the horse paddocks, by obtaining tree permits to clear almost 5 acres for the future grazing areas and an outdoor riding ring. She then supervised the entire development of the landscape on the property. Fences were added enclosing the paddocks. A swimming pool and pool house were laid out to allow easy access to the house without blocking views to the adjacent woodlands. A custom spa was carved out of a piece of ledge at one end of the pool. An outdoor kitchen was designed for the pool area patio and another smaller stand-alone grill was provided at the main house. Mature plantings were added surrounding the house, driveway and outbuildings to create a luxuriant setting for the quaint farmhouse styled home. Mature apple trees were planted along the driveway between the barn and the main house to provide fruit for the family. A custom designed bridge and wood railing system was added along the entry drive where a detention pond overflow connected to an existing pond.
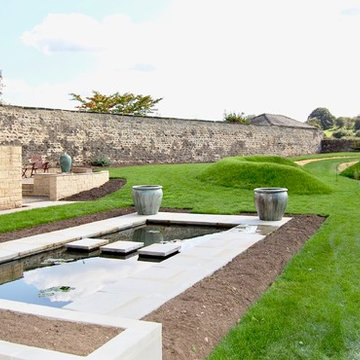
This large garden in the idyllic village of Mickley was striking for the beauty of its surroundings. With views over arable fields and a hillside crossed with woodland and a distant barn, the secret to this design was always going to how to find a way to ‘borrow’ the landscape and bring it into the garden.
The house is newly built and the garden was a blank canvas, with the benefit of a large wall usually found in stately home kitchen gardens and a southerly aspect. Design challenges lay in its sloping nature (rising upwards nearly two metres over fifty metres and with a cross-fall), underground services to be avoided and the off-set position of the house to the rear garden.
A design brief included water, a new area beyond the greenhouse, planting areas and an extended terrace and vegetable garden. The planting was to be naturalistic and beneficial to wildlife.
Inspired by the site, the idea of creating a ‘meadow garden’ evolved. We looked at forms and features in meadows and how to bring them into this design in a formal way. As part of this thinking, we were mindful of using the soil that would be dug up to create a water feature and create level areas on the site. A land form was the clear solution. This is a large circular feature, which acts as a journey point from the house up through the garden and will contain a feature sundial, surrounded by tall grass planting.
From this central point, one can either follow a mown path through meadow planting, and alongside a shrub and tree area, up to a gazebo, or head back to the house. Here we sited a large rill with beds alongside. The rill is stepped for wildlife and newly planted with waterlillies. Stepping stones cross the water, creating a path from the vegetable garden to the new seating area beyond the greenhouse site. A large formal border has been created alongside the estate beautiful boundary wall, ready for planting, whilst the neighbours garden will be screened by a newly planted beech hedge and cornus trees.
*Images show the garden newly built, July 2018. New images to follow when the planting matures and garden buildings installed.
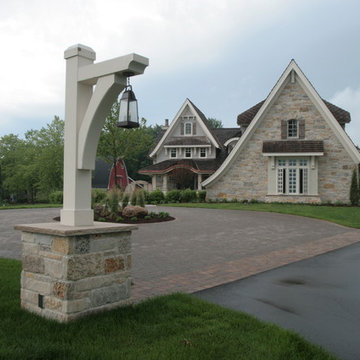
Front entrance at the circle paver driveway and mortared stone columns holding the entrance lights.
Modelo de jardín de estilo de casa de campo extra grande en verano en patio delantero con exposición total al sol y adoquines de piedra natural
Modelo de jardín de estilo de casa de campo extra grande en verano en patio delantero con exposición total al sol y adoquines de piedra natural
2.790 fotos de jardines de estilo de casa de campo con adoquines de piedra natural
5
