2.787 fotos de jardines de estilo de casa de campo con adoquines de piedra natural
Filtrar por
Presupuesto
Ordenar por:Popular hoy
21 - 40 de 2787 fotos
Artículo 1 de 3

This Caviness project for a modern farmhouse design in a community-based neighborhood called The Prairie At Post in Oklahoma. This complete outdoor design includes a large swimming pool with waterfalls, an underground slide, stream bed, glass tiled spa and sun shelf, native Oklahoma flagstone for patios, pathways and hand-cut stone retaining walls, lush mature landscaping and landscape lighting, a prairie grass embedded pathway design, embedded trampoline, all which overlook the farm pond and Oklahoma sky. This project was designed and installed by Caviness Landscape Design, Inc., a small locally-owned family boutique landscape design firm located in Arcadia, Oklahoma. We handle most all aspects of the design and construction in-house to control the quality and integrity of each project.
Film by Affordable Aerial Photo & Video
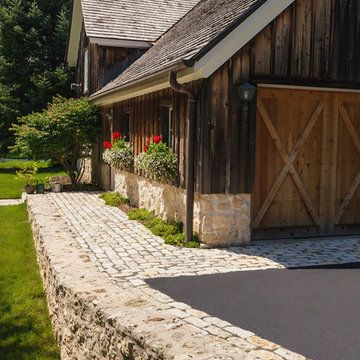
The stone wall around the driveway ties into the stonework on the garage, as well as the cobble walkway.
Westhauser Photography
Imagen de acceso privado de estilo de casa de campo de tamaño medio en verano en patio lateral con adoquines de piedra natural, muro de contención y exposición total al sol
Imagen de acceso privado de estilo de casa de campo de tamaño medio en verano en patio lateral con adoquines de piedra natural, muro de contención y exposición total al sol
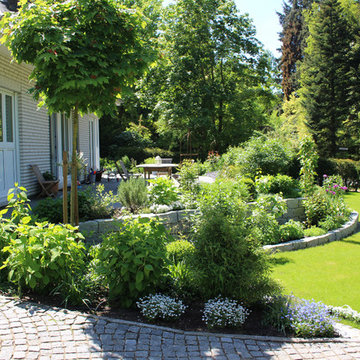
Garten vor Baubeginn
Ejemplo de jardín campestre grande en verano con muro de contención, exposición total al sol y adoquines de piedra natural
Ejemplo de jardín campestre grande en verano con muro de contención, exposición total al sol y adoquines de piedra natural
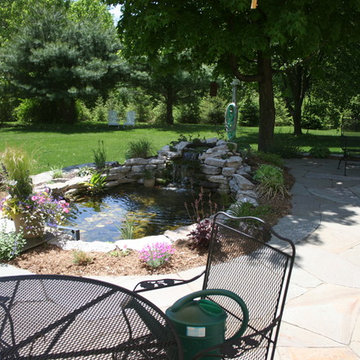
Small waterfeature with a waterfalls and mini koi pond.
Imagen de jardín campestre de tamaño medio en primavera en patio trasero con fuente, exposición parcial al sol y adoquines de piedra natural
Imagen de jardín campestre de tamaño medio en primavera en patio trasero con fuente, exposición parcial al sol y adoquines de piedra natural
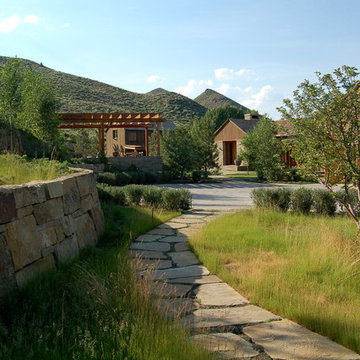
Ejemplo de camino de jardín de estilo de casa de campo con exposición parcial al sol y adoquines de piedra natural
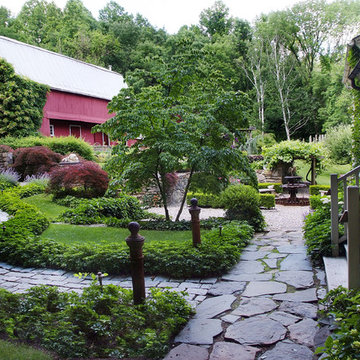
Ejemplo de jardín campestre en patio trasero con adoquines de piedra natural
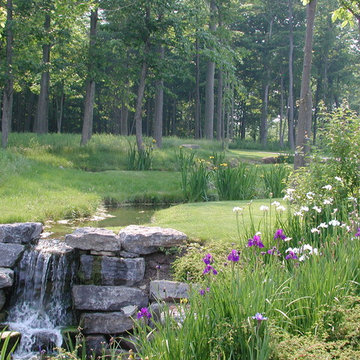
The man-made stream meanders through the front lawn area at the entrance to the home. The circular driveway crosses the waterfall over the bridge and in the center of the lawn we planted more than 10,000 bulbs of Muscari, Narcissus, Anemone and, Scilla.
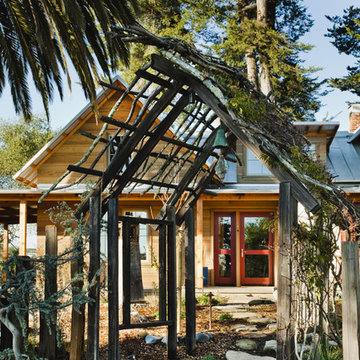
© www.edwardcaldwellphoto.com
Imagen de jardín campestre en patio delantero con exposición parcial al sol y adoquines de piedra natural
Imagen de jardín campestre en patio delantero con exposición parcial al sol y adoquines de piedra natural
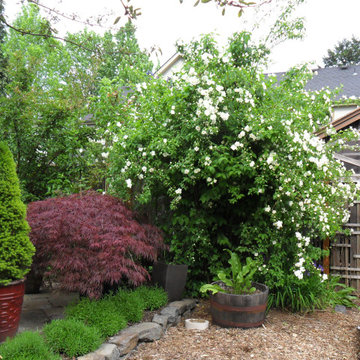
A native mock orange blooms as the vegetables in the raised bed begin to fill out. Lavender blooms along the edge of the patio, encouraging pollinators to visit.
Design by Amy Whitworth
Installed by Apogee Landscapes
Photo by Amy Whitworth
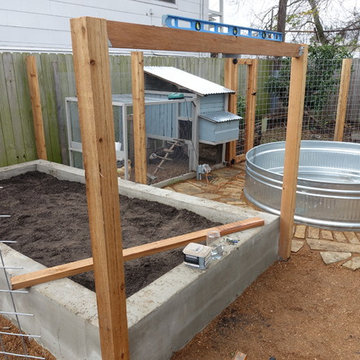
Using cinder blocks and farm troughs to create growing beds for herbs and vegetable. New fence for chickens. And flagstone with DG to create more entertaining space.
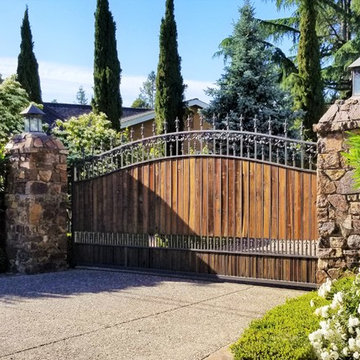
Front Gate with Low Voltage Lighting and Stone Pilaster/Columns.
Diseño de acceso privado campestre grande en primavera en patio delantero con muro de contención, exposición total al sol y adoquines de piedra natural
Diseño de acceso privado campestre grande en primavera en patio delantero con muro de contención, exposición total al sol y adoquines de piedra natural
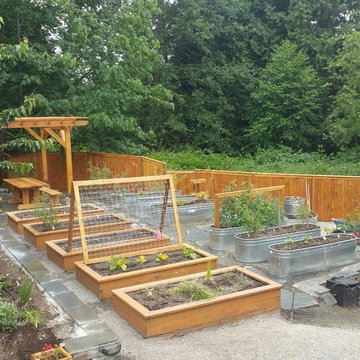
Really fun project featuring:
Drystack retaining walls using 14 tons of Cabinet Gorge wall block
Juniper raised beds, stained
Pergola, stain
Irregular Flagstone Patio 165 sq foot Bluestone featuring many extra large pieces
Cut bluestone risers for main stair case
Raspberry Trellis
Cucumber/squash trellis
Galvanized Horse Trough Planters, both oblong and circular, including a double stacked one in lower area.
200+ foot long fence extension + gate.
Wetland buffer planting of both ornamental and edible varieties of plants
4 zone, complete automatic drip system with micro valve (manual) controls on all beds
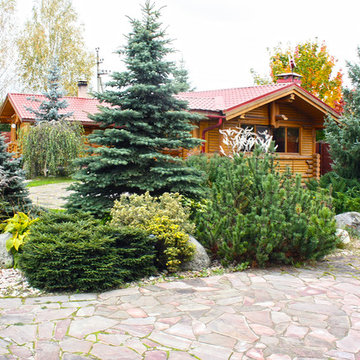
Ландшафтный дизайн участка 18 соток в стиле Кантри с ландшафтной композицией с элементами рокария и декоративными хвойными подчеркивается мощением из натурального камня.
Автор проекта: Алена Арсеньева. Реализация проекта и ведение работ - Владимир Чичмарь
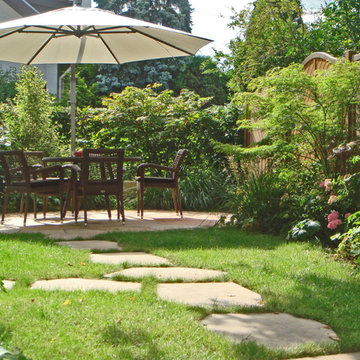
Anstelle des mit den Jahren verlandeten Gartenteiches sollte bei der Neugestaltung ein gemütlicher Sitzplatz entstehen, geschützt von den Blicken vorbeilaufender Passanten und dem Nachbargrundstück.
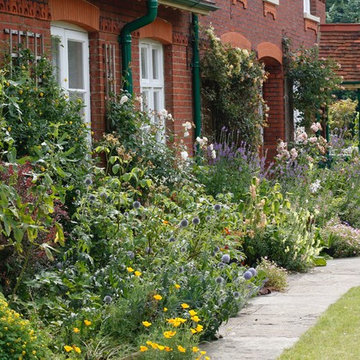
Amanda Shipman
Modelo de jardín campestre grande en verano en patio delantero con muro de contención, exposición total al sol y adoquines de piedra natural
Modelo de jardín campestre grande en verano en patio delantero con muro de contención, exposición total al sol y adoquines de piedra natural
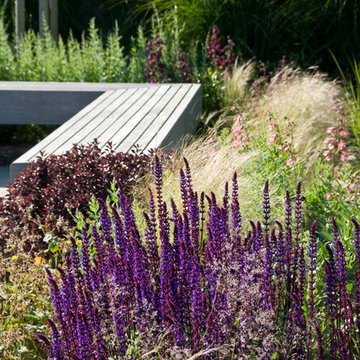
Relaxed Family Garden, Channel Islands, UK
Diseño de camino de jardín campestre grande en verano en patio trasero con exposición total al sol y adoquines de piedra natural
Diseño de camino de jardín campestre grande en verano en patio trasero con exposición total al sol y adoquines de piedra natural
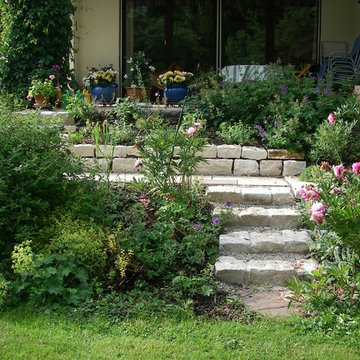
Treppe, Gartenweg und Trockenmauer aus Quarzit als Hangbefestigung
Foto de jardín de estilo de casa de campo con adoquines de piedra natural
Foto de jardín de estilo de casa de campo con adoquines de piedra natural
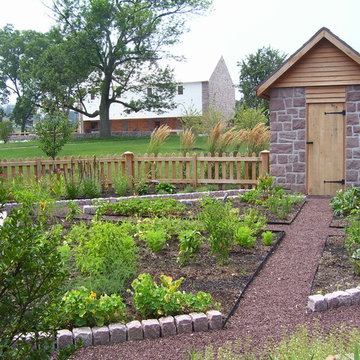
This project presented unique opportunities that are not often found in residential landscaping. The homeowners were not only restoring their 1840's era farmhouse, a piece of their family’s history, but also enlarging and updating the home for modern living. The landscape designers continued this idea by creating a space that is a modern day interpretation of an 1840s era farm rather then a strict recreation. The resulting design combines elements of farm living from that time, as well as acknowledging the property’s history as a horse farm, with staples of 21st century landscapes such as space for outdoor living, lighting, and newer plant varieties.
Guests approach from the main driveway which winds through the property and ends at the main barn. There is secondary gated driveway just for the homeowners. Connected to this main driveway is a narrower gravel lane which leads directly to the residence. The lane passes near fruit trees planted in broken rows to give the illusion that they are the remains of an orchard that once existed on the site. The lane widens at the entrance to the gardens where there is a hitching post built into the fence that surrounds the gardens and a watering trough. The widened section is intended as a place to park a golf cart or, in a nod to the home’s past, tie up horses before entering. The gravel lane passes between two stone pillars and then ends at a square gravel court edged in cobblestones. The gravel court transitions into a wide flagstone walk bordered with yew hedges and lavender leading to the front door.
Directly to the right, upon entering the gravel court, is located a gravel and cobblestone edged walk leading to a secondary entrance into the residence. The walk is gated where it connects with the gravel court to close it off so as not to confuse visitors and guests to the main residence and to emphasize the primary entrance. An area for a bench is provided along this walk to encourage stopping to view and enjoy the gardens.
On either side of the front door, gravel and cobblestone walks branch off into the garden spaces. The one on the right leads to a flagstone with cobblestone border patio space. Since the home has no designated backyard like most modern suburban homes the outdoor living space had to be placed in what would traditionally be thought of as the front of the house. The patio is separated from the entrance walk by the yew hedge and further enclosed by three Amelanchiers and a variety of plantings including modern cultivars of old fashioned plants such as Itea and Hydrangea. A third entrance, the original front door to the 1840’s era section, connects to the patio from the home’s kitchen, making the space ideal for outdoor dining.
The gravel and cobblestone walk branching off to the left of the front door leads to the vegetable and perennial gardens. The idea for the vegetable garden was to recreate the tradition of a kitchen garden which would have been planted close to the residence for easy access. The vegetable garden is surrounded by mixed perennial beds along the inside of the wood picket fence which surrounds the entire garden space. Another area designated for a bench is provided here to encourage stopping and viewing. The home’s original smokehouse, completely restored and used as a garden shed, provides a strong architectural focal point to the vegetable garden. Behind the smokehouse is planted lilacs and other plants to give mass and balance to the corner and help screen the garden from the neighboring subdivision. At the rear corner of the garden a wood arbor was constructed to provide a structure on which to grow grapes or other vines should the homeowners choose to.
The landscape and gardens for this restored farmhouse and property are a thoughtfully designed and planned recreation of a historic landscape reinterpreted for modern living. The idea was to give a sense of timelessness when walking through the gardens as if they had been there for years but had possibly been updated and rejuvenated as lifestyles changed. The attention to materials and craftsmanship blend seamlessly with the residence and insure the gardens and landscape remain an integral part of the property. The farm has been in the homeowner’s family for many years and they are thrilled at the results and happy to see respect given to the home’s history and to its meticulous restoration.
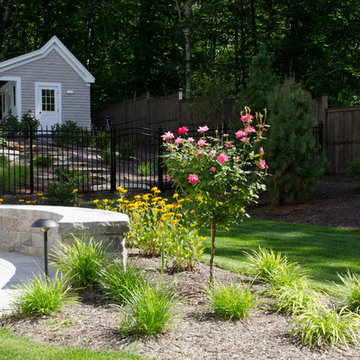
Ejemplo de jardín campestre grande en patio trasero con muro de contención y adoquines de piedra natural
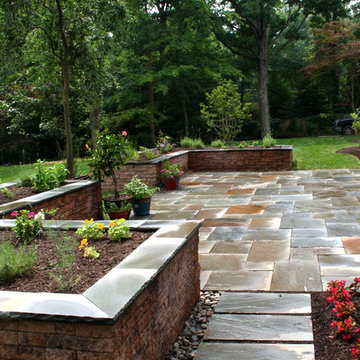
This generously sized patio is framed with large planters constructed with concrete masonry units and capped with rock edged Pennsylvania bluestone. These planters are a perfect spot for the owner to grow herbs, vegetables and flowers. The planters make for an easy to grow, maintain and harvest kitchen herb garden. The plants love the abundant sunshine found near the patio.
The planter height was designed to allow them to also be used as seating during outdoor gatherings.
2.787 fotos de jardines de estilo de casa de campo con adoquines de piedra natural
2