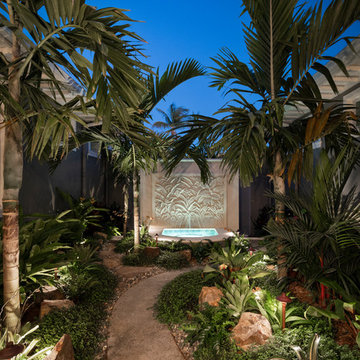34.647 fotos de jardines con fuente y brasero
Filtrar por
Presupuesto
Ordenar por:Popular hoy
321 - 340 de 34.647 fotos
Artículo 1 de 3

This fountain is a great addition to a front yard entry. Clean and simple with a subtle water noise for visual and auditory interest. The fountain is surrounded by boxwood hedges, Mexican Beach cobble, and white precast concrete.
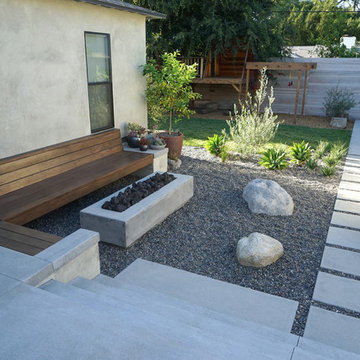
Innis Casey Photography
Diseño de jardín de secano minimalista grande en patio trasero con brasero, exposición reducida al sol y gravilla
Diseño de jardín de secano minimalista grande en patio trasero con brasero, exposición reducida al sol y gravilla
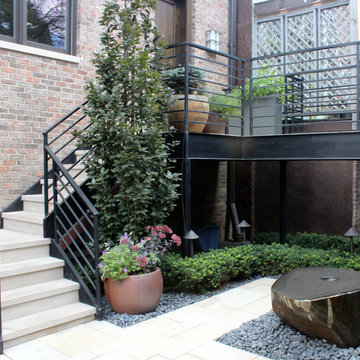
A contemporary garden renovation that adds levels of living space with a light and open feel to create a graceful landscape both pleasing and functional. This urban garden feels much larger than its standard city lot size and is packed with features such as the natural boulder water feature, that make it unique.
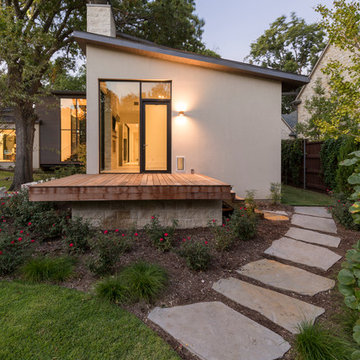
This large sprawling yard is highlighted by the house with a dry creek bed flowing under a see through corridor in the house.
Foto de jardín actual grande en patio trasero con fuente y exposición parcial al sol
Foto de jardín actual grande en patio trasero con fuente y exposición parcial al sol
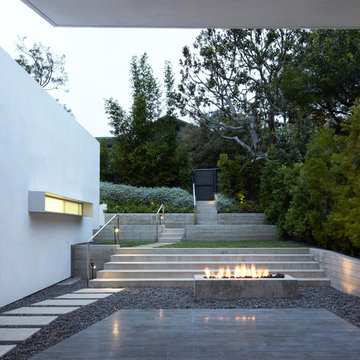
A view of the front entry amphitheater-like courtyard and arrival sequence.
Ejemplo de jardín minimalista de tamaño medio en primavera en patio delantero con brasero, exposición parcial al sol y gravilla
Ejemplo de jardín minimalista de tamaño medio en primavera en patio delantero con brasero, exposición parcial al sol y gravilla
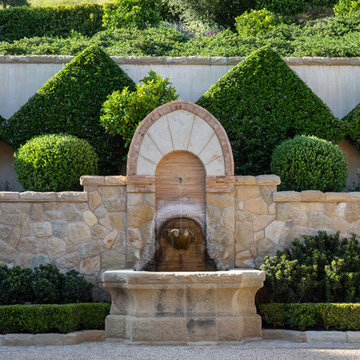
Local sandstone used to create tiered retaining wall with fountain.
Imagen de acceso privado mediterráneo extra grande en patio con fuente, exposición total al sol y adoquines de piedra natural
Imagen de acceso privado mediterráneo extra grande en patio con fuente, exposición total al sol y adoquines de piedra natural
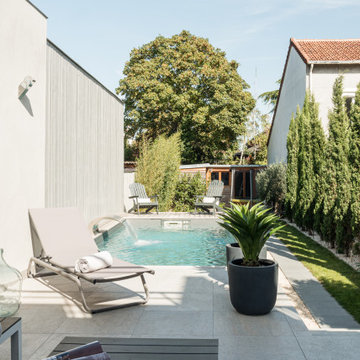
Piscine, jardin,
Foto de jardín minimalista de tamaño medio en verano en patio trasero con fuente, exposición parcial al sol y adoquines de piedra natural
Foto de jardín minimalista de tamaño medio en verano en patio trasero con fuente, exposición parcial al sol y adoquines de piedra natural

Courtyard - Sand Pit
Beach House at Avoca Beach by Architecture Saville Isaacs
Project Summary
Architecture Saville Isaacs
https://www.architecturesavilleisaacs.com.au/
The core idea of people living and engaging with place is an underlying principle of our practice, given expression in the manner in which this home engages with the exterior, not in a general expansive nod to view, but in a varied and intimate manner.
The interpretation of experiencing life at the beach in all its forms has been manifested in tangible spaces and places through the design of pavilions, courtyards and outdoor rooms.
Architecture Saville Isaacs
https://www.architecturesavilleisaacs.com.au/
A progression of pavilions and courtyards are strung off a circulation spine/breezeway, from street to beach: entry/car court; grassed west courtyard (existing tree); games pavilion; sand+fire courtyard (=sheltered heart); living pavilion; operable verandah; beach.
The interiors reinforce architectural design principles and place-making, allowing every space to be utilised to its optimum. There is no differentiation between architecture and interiors: Interior becomes exterior, joinery becomes space modulator, materials become textural art brought to life by the sun.
Project Description
Architecture Saville Isaacs
https://www.architecturesavilleisaacs.com.au/
The core idea of people living and engaging with place is an underlying principle of our practice, given expression in the manner in which this home engages with the exterior, not in a general expansive nod to view, but in a varied and intimate manner.
The house is designed to maximise the spectacular Avoca beachfront location with a variety of indoor and outdoor rooms in which to experience different aspects of beachside living.
Client brief: home to accommodate a small family yet expandable to accommodate multiple guest configurations, varying levels of privacy, scale and interaction.
A home which responds to its environment both functionally and aesthetically, with a preference for raw, natural and robust materials. Maximise connection – visual and physical – to beach.
The response was a series of operable spaces relating in succession, maintaining focus/connection, to the beach.
The public spaces have been designed as series of indoor/outdoor pavilions. Courtyards treated as outdoor rooms, creating ambiguity and blurring the distinction between inside and out.
A progression of pavilions and courtyards are strung off circulation spine/breezeway, from street to beach: entry/car court; grassed west courtyard (existing tree); games pavilion; sand+fire courtyard (=sheltered heart); living pavilion; operable verandah; beach.
Verandah is final transition space to beach: enclosable in winter; completely open in summer.
This project seeks to demonstrates that focusing on the interrelationship with the surrounding environment, the volumetric quality and light enhanced sculpted open spaces, as well as the tactile quality of the materials, there is no need to showcase expensive finishes and create aesthetic gymnastics. The design avoids fashion and instead works with the timeless elements of materiality, space, volume and light, seeking to achieve a sense of calm, peace and tranquillity.
Architecture Saville Isaacs
https://www.architecturesavilleisaacs.com.au/
Focus is on the tactile quality of the materials: a consistent palette of concrete, raw recycled grey ironbark, steel and natural stone. Materials selections are raw, robust, low maintenance and recyclable.
Light, natural and artificial, is used to sculpt the space and accentuate textural qualities of materials.
Passive climatic design strategies (orientation, winter solar penetration, screening/shading, thermal mass and cross ventilation) result in stable indoor temperatures, requiring minimal use of heating and cooling.
Architecture Saville Isaacs
https://www.architecturesavilleisaacs.com.au/
Accommodation is naturally ventilated by eastern sea breezes, but sheltered from harsh afternoon winds.
Both bore and rainwater are harvested for reuse.
Low VOC and non-toxic materials and finishes, hydronic floor heating and ventilation ensure a healthy indoor environment.
Project was the outcome of extensive collaboration with client, specialist consultants (including coastal erosion) and the builder.
The interpretation of experiencing life by the sea in all its forms has been manifested in tangible spaces and places through the design of the pavilions, courtyards and outdoor rooms.
The interior design has been an extension of the architectural intent, reinforcing architectural design principles and place-making, allowing every space to be utilised to its optimum capacity.
There is no differentiation between architecture and interiors: Interior becomes exterior, joinery becomes space modulator, materials become textural art brought to life by the sun.
Architecture Saville Isaacs
https://www.architecturesavilleisaacs.com.au/
https://www.architecturesavilleisaacs.com.au/
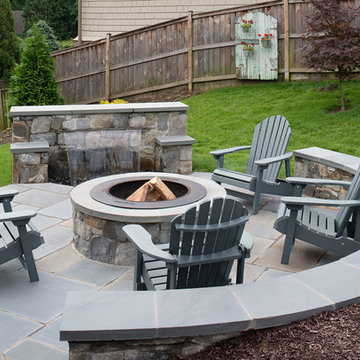
We designed a three season room with removable window/screens and a large sliding screen door. The Walnut matte rectified field tile floors are heated, We included an outdoor TV, ceiling fans and a linear fireplace insert with star Fyre glass. Outside, we created a seating area around a fire pit and fountain water feature, as well as a new patio for grilling.
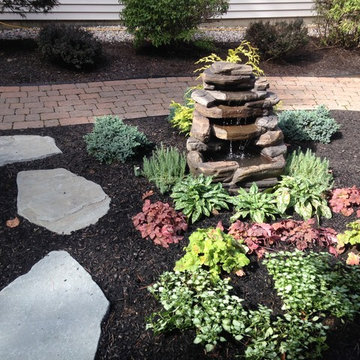
Foto de jardín mediterráneo en patio trasero con fuente, exposición parcial al sol y adoquines de ladrillo

With a lengthy list of ideas about how to transform their backyard, the clients were excited to see what we could do. Existing features on site needed to be updated and in-cooperated within the design. The view from each angle of the property was already outstanding and we didn't want the design to feel out of place. We had to make the grade changes work to our advantage, each separate space had to have a purpose. The client wanted to use the property for charity events, so a large flat turf area was constructed at the back of the property, perfect for setting up tables, chairs and a stage if needed. It also created the perfect look out point into the back of the property, dropping off into a ravine. A lot of focus throughout the project was the plant selection. With a large amount of garden beds, we wanted to maintain a clean and formal look, while still offering seasonal interest. We did this by edging the beds with boxwoods, adding white hydrangeas throughout the beds for constant colour, and subtle pops of purple and yellow. This along with the already breathtaking natural backdrop of the space, is more than enough to make this project stand out.
Photographer: Jason Hartog Photography
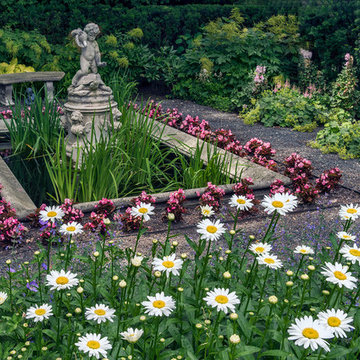
Life begins the day you start a garden. – Chinese proverb
(Client submitted photo)
Foto de jardín clásico en primavera en patio con fuente, exposición parcial al sol y gravilla
Foto de jardín clásico en primavera en patio con fuente, exposición parcial al sol y gravilla
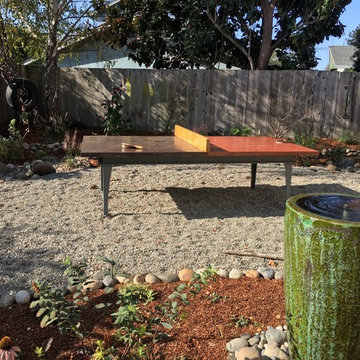
Another angle of the ping pong table. Also included in this picture is water fountain surrounded by river rock.
Photo Credit: Scott Lipscomb
Ejemplo de jardín contemporáneo de tamaño medio en primavera en patio trasero con jardín francés, fuente, exposición total al sol y gravilla
Ejemplo de jardín contemporáneo de tamaño medio en primavera en patio trasero con jardín francés, fuente, exposición total al sol y gravilla
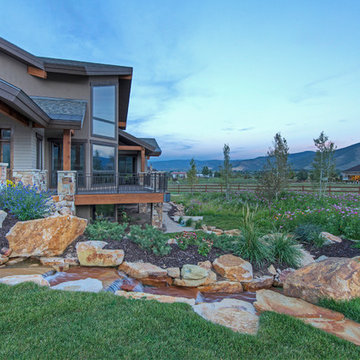
Modelo de jardín rural de tamaño medio en verano en patio delantero con jardín francés, fuente, exposición parcial al sol y mantillo
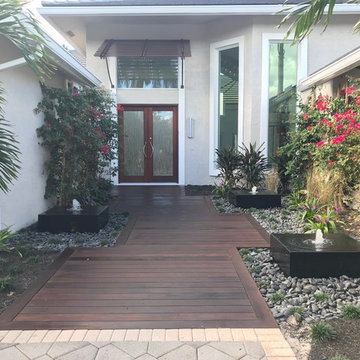
Diseño de jardín minimalista pequeño en patio delantero con fuente, exposición parcial al sol y entablado
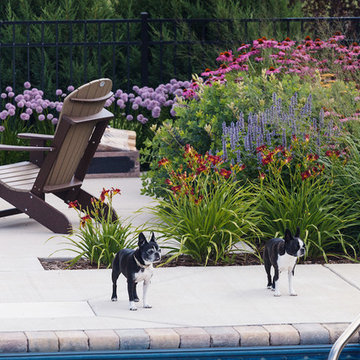
Our clients dogs are waiting for the rest of the family to join them for some summer fun.
Westhauser Photography
Modelo de jardín de secano tradicional de tamaño medio en verano en patio trasero con brasero y exposición total al sol
Modelo de jardín de secano tradicional de tamaño medio en verano en patio trasero con brasero y exposición total al sol
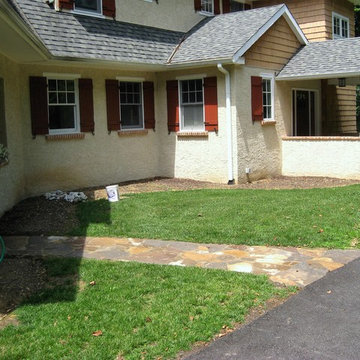
BEFORE
Imagen de acceso privado pequeño en patio delantero con brasero, exposición parcial al sol y adoquines de piedra natural
Imagen de acceso privado pequeño en patio delantero con brasero, exposición parcial al sol y adoquines de piedra natural
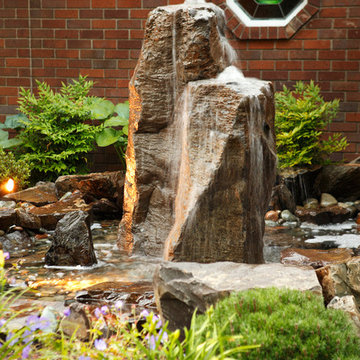
Modelo de jardín tradicional en patio delantero con fuente y adoquines de piedra natural
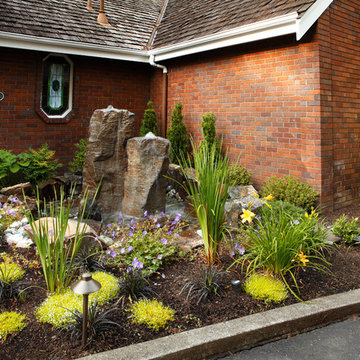
Modelo de jardín clásico en patio delantero con fuente y piedra decorativa
34.647 fotos de jardines con fuente y brasero
17
