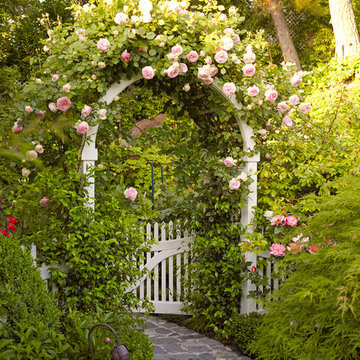80.456 fotos de jardines con granito descompuesto y adoquines de piedra natural
Ordenar por:Popular hoy
1 - 20 de 80.456 fotos

An unused area of lawn has been repurposed as a meditation garden. The meandering path of limestone step stones weaves through a birch grove. The matrix planting of carex grasses is interspersed with flowering natives throughout the season. Fall is spectacular with the blooming of aromatic asters.
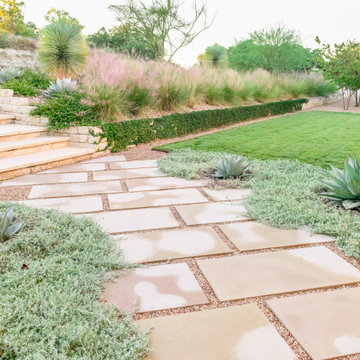
Custom-cut lueders limestone front walkway and a lawn area of fine-textured ‘Cavalier’ zoysia grass, defined with custom steel edging. Photographer: Greg Thomas, http://optphotography.com/
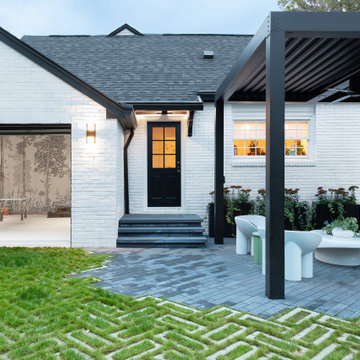
Modern Landscape Design, Indianapolis, Butler-Tarkington Neighborhood - Hara Design LLC (designer) - Christopher Short, Derek Mills, Paul Reynolds, Architects, HAUS Architecture + WERK | Building Modern - Construction Managers - Architect Custom Builders
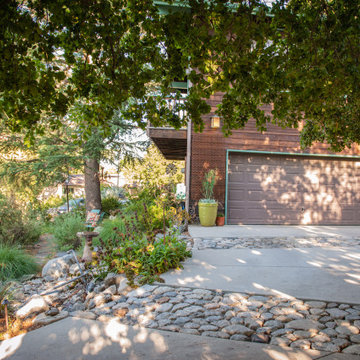
The rock bands traversing the sloped drive do more than direct rainfall into the garden where it can fuel growth and resilience. They offer shallow, fresh water for pollinators and birds. On rainy days, they dance with feathered friends.
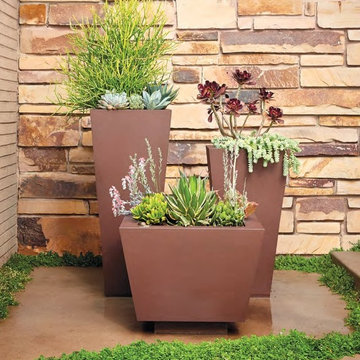
Ejemplo de jardín actual de tamaño medio con jardín de macetas, exposición total al sol y adoquines de piedra natural
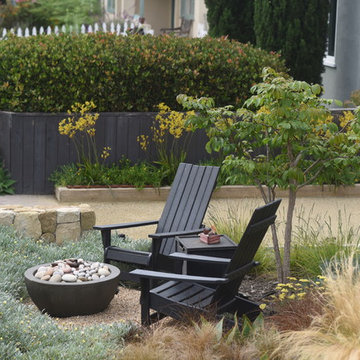
The seating area is located near the sidewalk and the bocce ball court driveway for convenient socializing. The African Tulip Tree will eventually provide shade to the seating area.

Lepere Studio
Diseño de jardín mediterráneo en patio trasero con adoquines de piedra natural, con madera y pérgola
Diseño de jardín mediterráneo en patio trasero con adoquines de piedra natural, con madera y pérgola
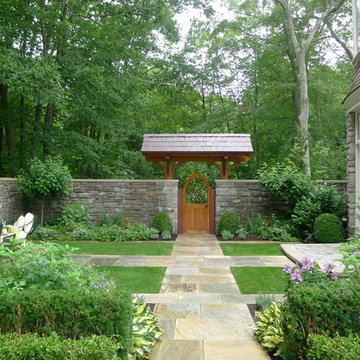
Modelo de camino de jardín tradicional grande en patio trasero con adoquines de piedra natural, jardín francés y pérgola
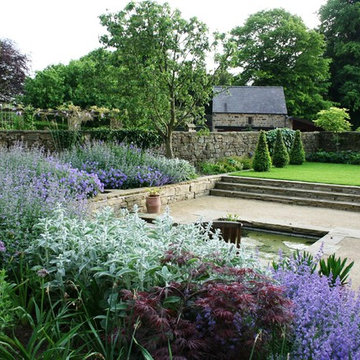
Lee Bestall
Ejemplo de jardín campestre grande en verano en patio trasero con jardín francés, exposición total al sol y adoquines de piedra natural
Ejemplo de jardín campestre grande en verano en patio trasero con jardín francés, exposición total al sol y adoquines de piedra natural
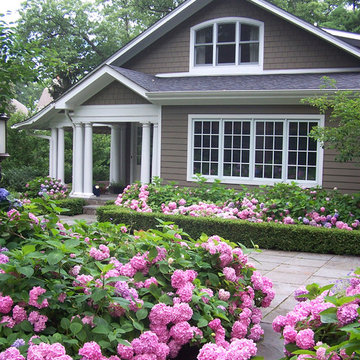
Foto de jardín clásico en patio delantero con adoquines de piedra natural y parterre de flores
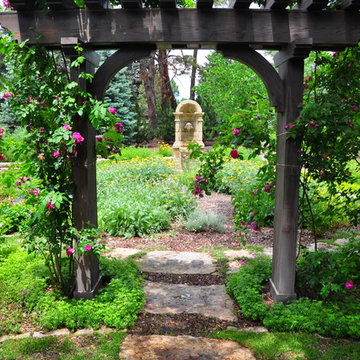
Phil Steinhauer
Ejemplo de jardín clásico en patio trasero con adoquines de piedra natural
Ejemplo de jardín clásico en patio trasero con adoquines de piedra natural
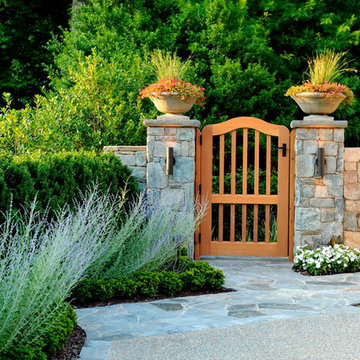
Landscape Architect: Howard Cohen
Photography by: Bob Narod, Photographer, LLC
Modelo de jardín tradicional renovado con jardín de macetas y adoquines de piedra natural
Modelo de jardín tradicional renovado con jardín de macetas y adoquines de piedra natural
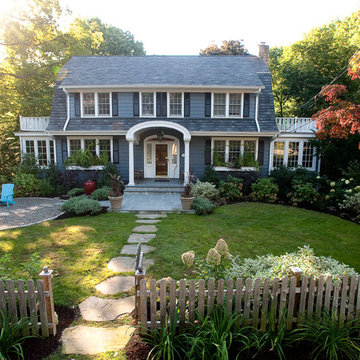
An eclectic and welcoming alternative to the traditional lawn. Inviting to birds, butterflys and neighbors. More at http://www.WestoverLd.com
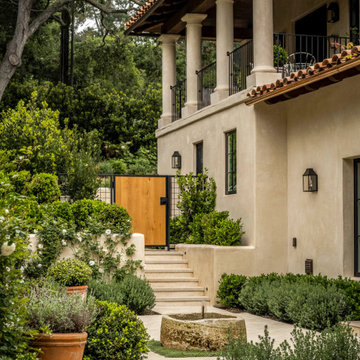
A stone fountain welcomes visitors who travel through natural stone paved patio and steps to the home's main entrance
Diseño de jardín mediterráneo grande con jardín francés, adoquines de piedra natural, fuente y exposición total al sol
Diseño de jardín mediterráneo grande con jardín francés, adoquines de piedra natural, fuente y exposición total al sol
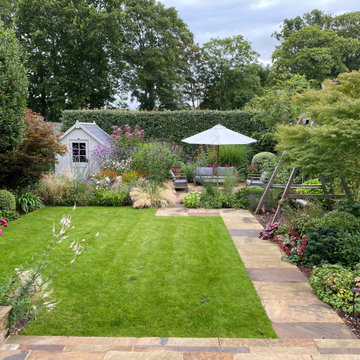
Yorkstone patio surrounded by colourful planting with stylish lounge seating and sunshade in garden with 2 patios, pretty shed, lawn and glorious borders
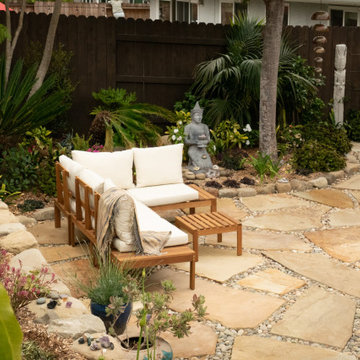
When I came to this property not only was the landscape a scrappy mess the property also had some very real grading and drainage issues that were jeopardizing the safety of this house. As recent transplants from New Jerseys to Southern California these clients were in awe of all the plants they were seeing in their neighborhood. Living on the water at the Ventura harbor they wanted to be able to take full advantage or the outdoor lifestyle and cool ocean breeze. Being environmentally conscious citizens, these clients were very concerned that their garden was designed with sustainability as a leading factor. As they said in our initial consultation, “Would want or garden be part of the solution not part of the problem.”
This property is the last house on the bottom of a gently sloping street. All the water from the neighbor’s houses drain onto this property. When I came into this project the back yard sloped into the house. When it would rain the water would pool up against the house causing water damage. To address the drainage we employed several tactics. Firstly, we had to invert the slope in the back yard so that water would not pool against the house. We created a very minor slope going away from the house so that water drains away but so the patio area feels flat.
The back of the back yard had an existing retaining wall made out of shabby looking slump stone. In front of that retaining wall we created a beautiful natural stone retaining wall. This retain wall severs many purposes. One it works as a place to put some of the soil removed from the grading giving this project a smaller carbon foot print (moving soil of a site burns a lot of fossil fuel). The retaining wall also helps obscure the shabby existing retaining wall and allows for planting space above the footing from the existing retaining wall. The soil behind the ne retaining wall is slightly lower than the top of the wall so that when the run on water on from the neighbor’s property flows it is slowed down and absorbed before it has a chance to get near the house. Finally, the wall is at a height designed to serve as overflow seating as these clients intend to have occasional large parties and gatherings.
Other efforts made to help keep the house safe and dry are that we used permeable paving. With the hardscape being comprised of flag stone with gravel in-between water has a chance to soak into the ground so it does not flow into spots where it will pool up.
The final element to help keep the house dry is the addition of infiltration swales. Infiltration swales are depressions in the landscape that capture rain water. The down spouts on the sides of the houses are connected to pipe that goes under the ground and conveys the water to the swales. In this project it helps move rain water away from the house. In general, these Infiltration swales are a powerful element in creating sustainable landscapes. These swales capture pollutants that accumulate on the roof and in the landscape. Biology in the soil in the swales can break down these pollutants. When run of watered is not captured by soil on a property the dirty water flows into water ways and then the ocean were the biology that breaks down the pollutants is not as prolific. This is particularly important in this project as it drains directly into the harbor. The water that is absorbed in to the swales can replenish aquafers as well as increasing the water available to the plants planted in that area recusing the amount of water that is needed from irrigation.
When it came to the planting we went with a California friendly tropical theme. Using lots of succulents and plants with colorful foliage we created vibrant lush landscape that will have year around color. We planted densely (the images in the picture were taken only a month after installation). Taller drought tolerant plants to help regulate the temperature and loss of water from the plants below them. The dense plantings will help keep the garden, the house and even the neighborhood cooler on hot days, will provide spaces for birds to enjoy and will create an illusion of depth in a somewhat narrow space.
Today this garden is a space these homeowners can fully enjoy while having the peace of mind that their house is protected from flooding and they are helping the environment.

Imagen de jardín rústico extra grande en verano en patio trasero con brasero, adoquines de piedra natural y exposición total al sol
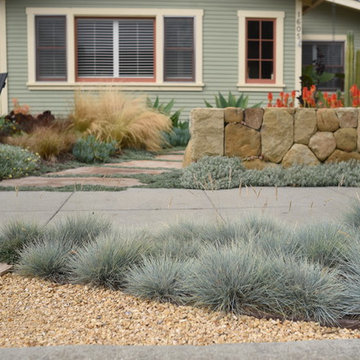
Plants were chosen to complement the house colors but also provide texture and a variety of heights that don't overwhelm the scale of the house and yard.
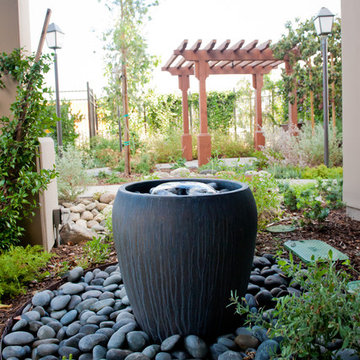
Gurgling water from this petite fountain is audible and visible from both the interior and the outdoor dining patio. Shaded by a roof extension, little if any water is allowed to evaporate. The water that spills from its side infiltrates the ground to feed the lush, leafy greenery that surrounds it.
Photo: Lesly Hall Photography
80.456 fotos de jardines con granito descompuesto y adoquines de piedra natural
1
