Filtrar por
Presupuesto
Ordenar por:Popular hoy
1 - 8 de 8 fotos
Artículo 1 de 3
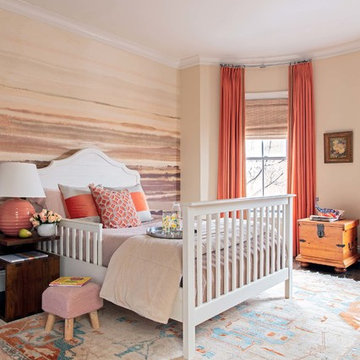
Dane and his team were originally hired to shift a few rooms around when the homeowners' son left for college. He created well-functioning spaces for all, spreading color along the way. And he didn't waste a thing.
Project designed by Boston interior design studio Dane Austin Design. They serve Boston, Cambridge, Hingham, Cohasset, Newton, Weston, Lexington, Concord, Dover, Andover, Gloucester, as well as surrounding areas.
For more about Dane Austin Design, click here: https://daneaustindesign.com/
To learn more about this project, click here:
https://daneaustindesign.com/south-end-brownstone
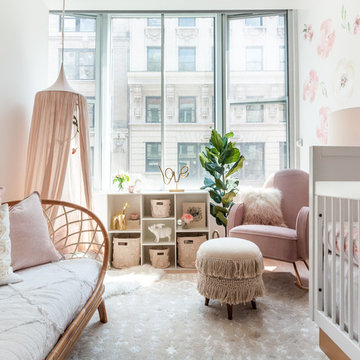
This nursery began in an empty white-box room with incredible natural light, the challenge being to give it warmth and add multi-functionality. Through floral motifs and hints of gold, we created a boho glam room perfect for a little girl. We played with texture to give depth to the soft color palette. The upholstered crib is convertible to a toddler bed, and the daybed can serve as a twin bed, offering a nursery that can grow with baby. The changing table doubles as a dresser, while the hanging canopy play area serves as a perfect play and reading nook.
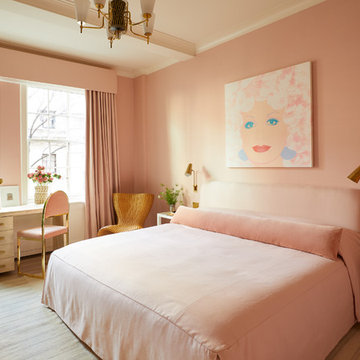
The guest bedroom is a vision in pink: a silkscreen of Dolly Parton by Andy Warhol hangs on the wall, the bed has a custom headboard by Virginia Tupker, a Marc Newson rattan chair is in the far corner, and a rug by Ralph Lauren Home covers the floor.
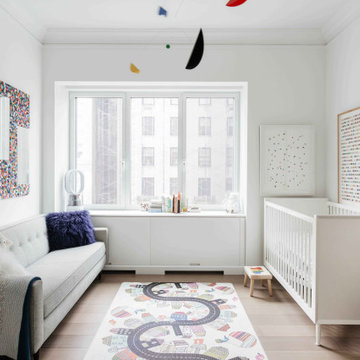
A cozy baby's room with ample storage for toys and games.
Photos: Nick Glimenakis
Foto de habitación de bebé contemporánea de tamaño medio con paredes grises, suelo de madera clara y suelo beige
Foto de habitación de bebé contemporánea de tamaño medio con paredes grises, suelo de madera clara y suelo beige
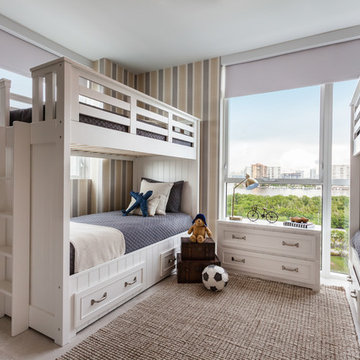
Imagen de dormitorio infantil tradicional grande con paredes multicolor, suelo de baldosas de porcelana y suelo beige
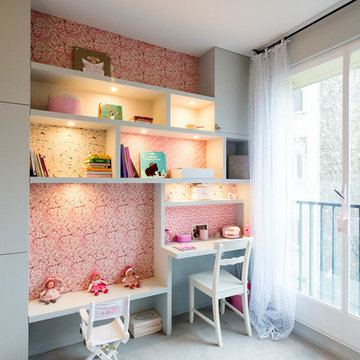
Diseño de habitación de niña de 4 a 10 años tradicional renovada de tamaño medio con escritorio y paredes beige
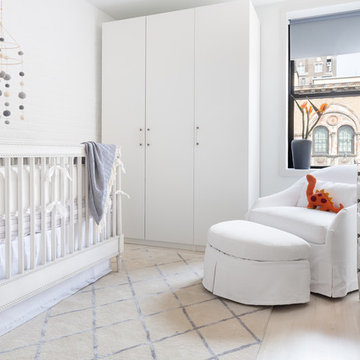
I designed a nursery for first time parents expecting a baby boy. The room had an existing painted brick wall which became my inspiration. I kept the pallette neutral with soft greys, washed woods, linens and added some hints of pale blue. The soft details in the furniture and curves of the chair create such a sweet spot in the room. My main pop of color was orange inspired by the artwork. Functionally, I added storage galore to accomodate overflow from the parents room and enough to hold all things baby. We love this crib with the border detail and its washed grey wood finish. We added some pale blue touches with the bedding and the rug. The round silohuette of the rocking chair brings so much softness. The felt ball mobile adds texture and playful character against the brick wall. Closets for critical storage and the black vase, ground the room.
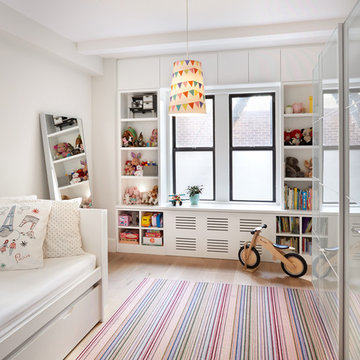
Photography by Jon Shireman
Imagen de dormitorio infantil de 4 a 10 años contemporáneo con paredes blancas, suelo de madera clara y suelo beige
Imagen de dormitorio infantil de 4 a 10 años contemporáneo con paredes blancas, suelo de madera clara y suelo beige
8 fotos de habitaciones para bebés y niños
1

