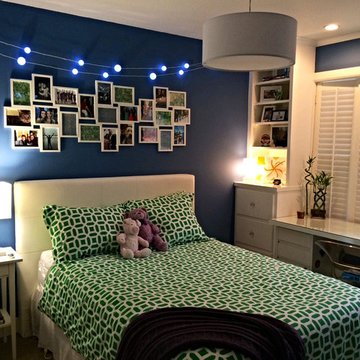Filtrar por
Presupuesto
Ordenar por:Popular hoy
1 - 8 de 8 fotos
Artículo 1 de 3
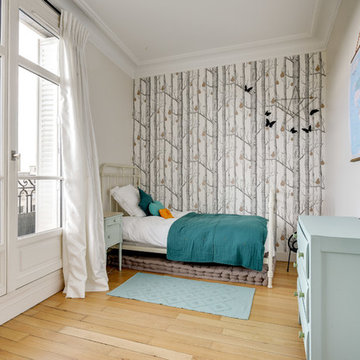
Une chambre poétique avec ses meubles vintage repeint en Farrow&Ball Dix blue et Theresa's Green, lit en fer forgé peint blanc. Papier peint Cole&Son avec poires mordorées. Papillons en relief.
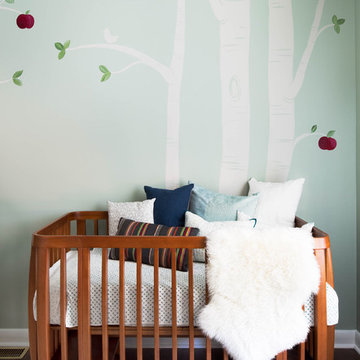
Photography: Stephani Buchman
Foto de habitación de bebé neutra actual de tamaño medio con paredes azules y suelo de madera oscura
Foto de habitación de bebé neutra actual de tamaño medio con paredes azules y suelo de madera oscura
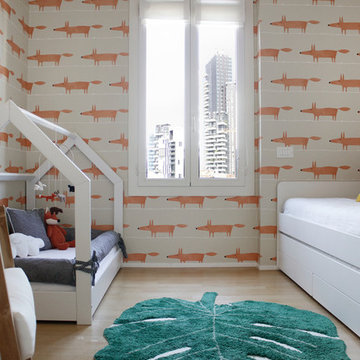
In questa #cameretta #montessori abbiamo il letto all’angolo così il bimbo si sente più protetto e il fasciatoio lontano dalla finestra, sempre. La poltrona di allattamento va di fianco al letto e attaccato a questa va il tavolino per appoggiare il bicchiere d’acqua per l’idratazione. Il corridoio libero in centro è per la sicurezza di non inciampare con il bimbo in braccia e anche per diventare un luogo per giocare quando si cresce. Questa cameretta è per una bimba, la scelta di colore è stata apposta perché non volevamo il classico rosa vs blu. Mi lasci un commento se la spiegazione è stata utile per te
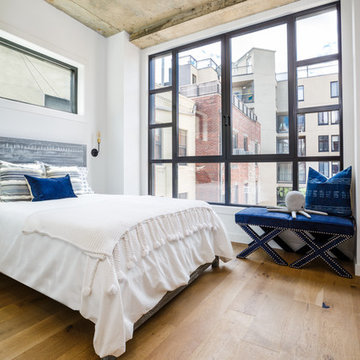
For this project we were hired to design the residential interiors and common spaces of this new development in Williamsburg, Brooklyn. This project consists of two small sister buildings located on the same lot; both buildings together have 25,000 s.f of residential space which is divided into 13 large condos. The apartment interiors were given a loft-like feel with an industrial edge by keeping exposed concrete ceilings, wide plank oak flooring, and large open living/kitchen spaces. All hardware, plumbing fixtures and cabinetry are black adding a dramatic accent to the otherwise mostly white spaces; the spaces still feel light and airy due to their ceiling heights and large expansive windows. All of the apartments have some outdoor space, large terraces on the second floor units, balconies on the middle floors and roof decks at the penthouse level. In the lobby we accentuated the overall industrial theme of the building by keeping raw concrete floors; tiling the walls in a concrete-like large vertical tile, cladding the mailroom in Shou Sugi Ban, Japanese charred wood, and using a large blackened steel chandelier to accent the space.
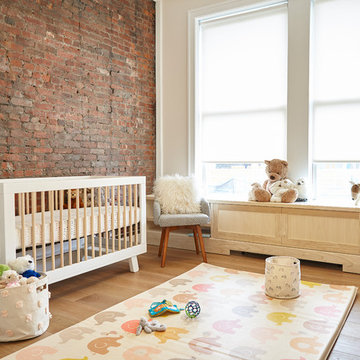
Alyssa Kirsten
Diseño de habitación de bebé neutra actual de tamaño medio con suelo de madera clara, paredes rojas y suelo beige
Diseño de habitación de bebé neutra actual de tamaño medio con suelo de madera clara, paredes rojas y suelo beige
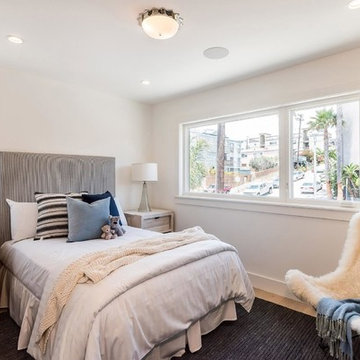
Kid's bedroom
Imagen de dormitorio infantil de 4 a 10 años marinero pequeño con paredes blancas, suelo de madera clara y suelo beige
Imagen de dormitorio infantil de 4 a 10 años marinero pequeño con paredes blancas, suelo de madera clara y suelo beige
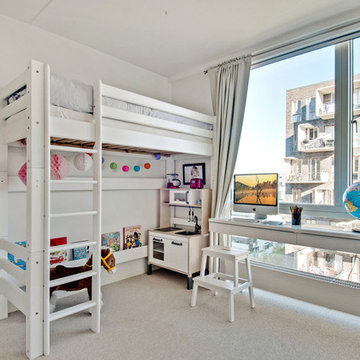
Imagen de dormitorio infantil de 4 a 10 años nórdico de tamaño medio con paredes blancas y moqueta
8 fotos de habitaciones para bebés y niños
1


