Filtrar por
Presupuesto
Ordenar por:Popular hoy
161 - 180 de 4101 fotos
Artículo 1 de 3
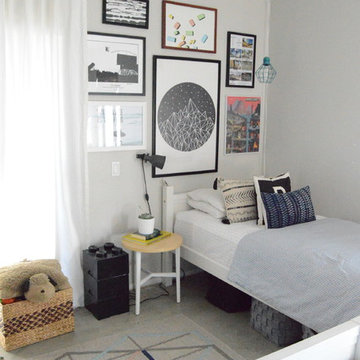
Diseño de dormitorio infantil de 4 a 10 años clásico renovado de tamaño medio con paredes blancas y suelo de cemento
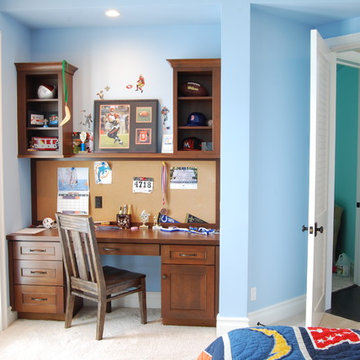
Dura Supreme - Crestwood Series. Silverton door, Mission finish.
Imagen de habitación de niño de 4 a 10 años clásica renovada grande con moqueta, escritorio y paredes azules
Imagen de habitación de niño de 4 a 10 años clásica renovada grande con moqueta, escritorio y paredes azules

The attic space was transformed from a cold storage area of 700 SF to usable space with closed mechanical room and 'stage' area for kids. Structural collar ties were wrapped and stained to match the rustic hand-scraped hardwood floors. LED uplighting on beams adds great daylight effects. Short hallways lead to the dormer windows, required to meet the daylight code for the space. An additional steel metal 'hatch' ships ladder in the floor as a second code-required egress is a fun alternate exit for the kids, dropping into a closet below. The main staircase entrance is concealed with a secret bookcase door. The space is heated with a Mitsubishi attic wall heater, which sufficiently heats the space in Wisconsin winters.
One Room at a Time, Inc.
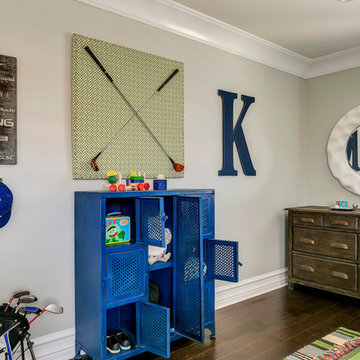
This little guy was growing out of his crib and changing table and needed an update to his room. His parents are avid golfers and he in turn has picked up the sport. His parents requested a room that he can grow in to, so the space will last many years before having to redesign it again. His mom suggested a golf theme room and I loved the idea, so we rolled with it. We kept the original plantation shutters and millwork and built a toddler-friendly space he can enjoy for years and years. I had my muralist paint an argyle wall to set the tone. I used new custom furniture combined with some store bought pieces. Accessorizing the space was a fun task. Instead of using store bought items, I had some custom wall art made for him to personalize the space. I had his great grandmother’s golf clubs mounted onto graphic green and white fabric studded with chrome nailheads. An Etsy seller made us a custom metal piece with all their favorite golf brands. Another Etsy seller made us wall hooks fashioned from golf balls. No golf theme room would be complete without a putting green, so had one of those thrown in to so he can practice his putts. He now loves his new room and enjoys spending time in there (not to mention now sleeping in there too!).
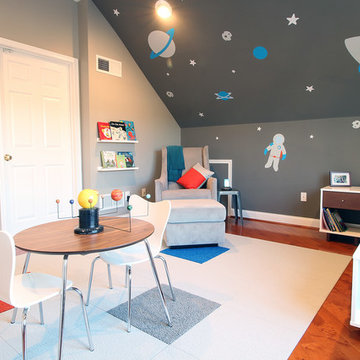
Contemporary toddler bedroom with a space theme.
Carpet tiles - FLOR
Glider - Graham from West Elm
Bed - Room & Board
Side table - Room & Board
Table - Room & Board
Decals - looksugar via Etsy
Magnet board - Pig and Fish via Etsy
Book Ledges - Land of Nod
Solar System Clock - Bai Design
(please note that the colors indicated in the product tags may not be the actual colors)

Детская комната в современном стиле. В комнате встроена дополнительная световая группа подсветки для детей. Имеется возможность управлять подсветкой с пульта, так же изменение темы света под музыку.
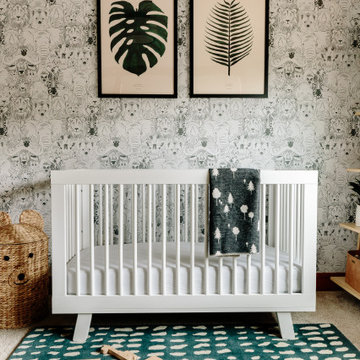
This project was executed remotely in close collaboration with the client. The primary bedroom actually had an unusual dilemma in that it had too many windows, making furniture placement awkward and difficult. We converted one wall of windows into a full corner-to-corner drapery wall, creating a beautiful and soft backdrop for their bed. We also designed a little boy’s nursery to welcome their first baby boy.
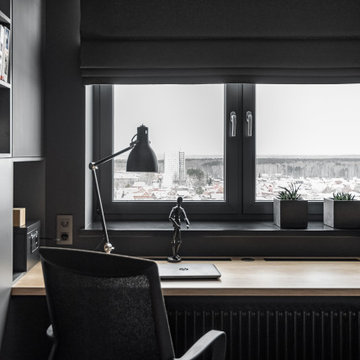
Diseño de dormitorio infantil contemporáneo pequeño con escritorio, paredes grises, suelo vinílico y suelo beige
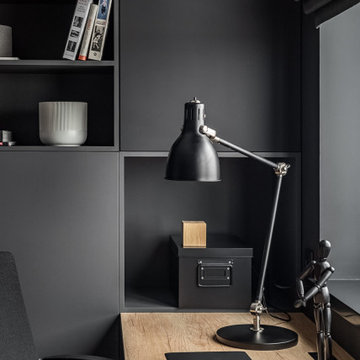
Diseño de dormitorio infantil actual pequeño con escritorio, paredes multicolor, suelo vinílico y suelo beige
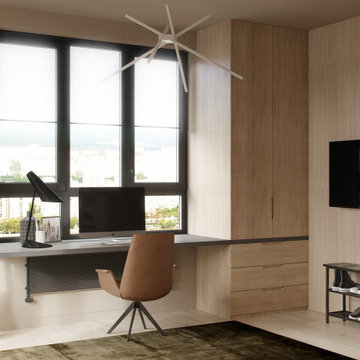
Imagen de dormitorio infantil actual de tamaño medio con paredes beige, suelo de madera clara y suelo beige
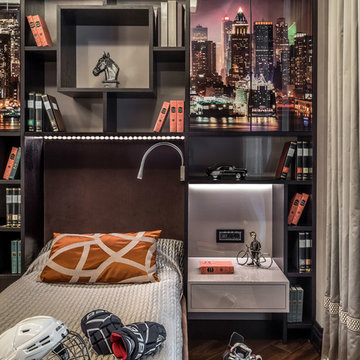
Модная комната для подростка диктует соответствующий выбор ткани, которые отличаются современными фактурами и рисунками.
Альба-дизайн, текстильный отдел:+7-499-248-27-61 Ирина, Елена.
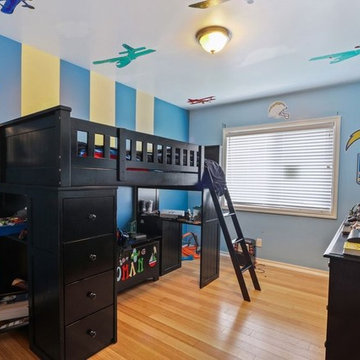
Candy
Ejemplo de dormitorio infantil de 1 a 3 años clásico de tamaño medio con paredes azules, suelo de madera en tonos medios y suelo marrón
Ejemplo de dormitorio infantil de 1 a 3 años clásico de tamaño medio con paredes azules, suelo de madera en tonos medios y suelo marrón
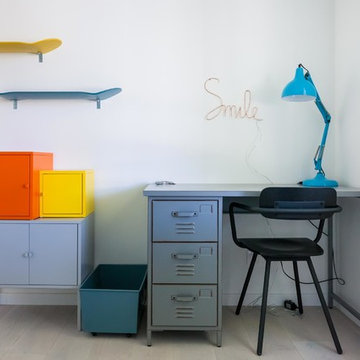
Anthony Toulon
Foto de dormitorio infantil de 4 a 10 años industrial de tamaño medio con paredes blancas, suelo de madera clara y suelo blanco
Foto de dormitorio infantil de 4 a 10 años industrial de tamaño medio con paredes blancas, suelo de madera clara y suelo blanco
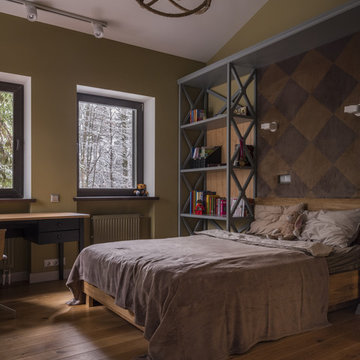
фотограф Дина Александрова
Ejemplo de dormitorio infantil clásico renovado de tamaño medio con suelo de madera en tonos medios y suelo marrón
Ejemplo de dormitorio infantil clásico renovado de tamaño medio con suelo de madera en tonos medios y suelo marrón
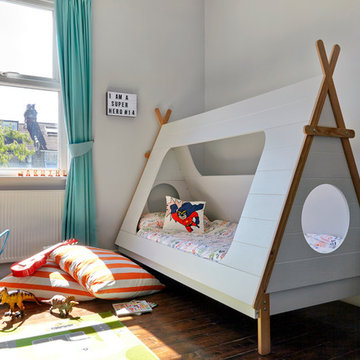
The Brief: Inject some fun for my little man…and gender neutral (no baby blue!).
The Solution: A reading corner & ever changing artwork wall. Cool wallpaper. Alternative storage in the form of lockers for both toys and clothes. Fun kitsch lighting to help at bedtime!
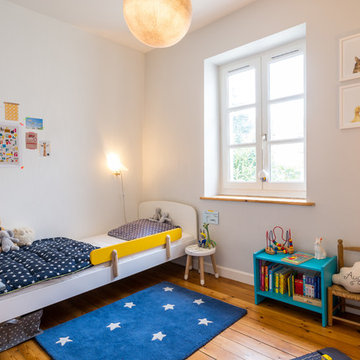
Aurélien Vivier © 2016 Houzz
Diseño de dormitorio infantil de 1 a 3 años escandinavo de tamaño medio con paredes blancas y suelo de madera en tonos medios
Diseño de dormitorio infantil de 1 a 3 años escandinavo de tamaño medio con paredes blancas y suelo de madera en tonos medios
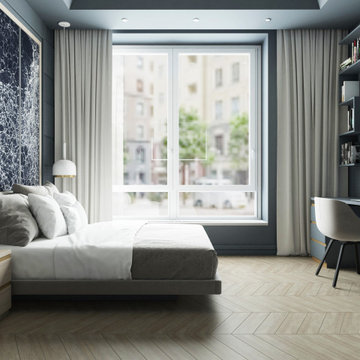
Детская комната в современном стиле. В комнате встроена дополнительная световая группа подсветки для детей. Имеется возможность управлять подсветкой с пульта, так же изменение темы света под музыку.
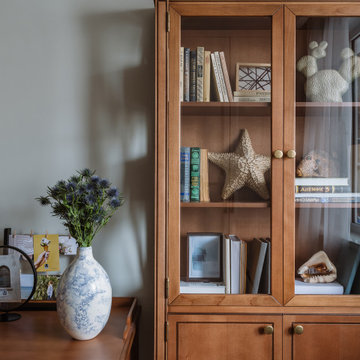
Фотограф: Шангина Ольга
Стиль: Яна Яхина и Полина Рожкова
- Встроенная мебель @vereshchagin_a_v
- Шторы @beresneva_nata
- Паркет @pavel_4ee
- Свет @svet24.ru
- Мебель в детских @artosobinka и @24_7magazin
- Ковры @amikovry
- Кровать @isonberry
- Декор @designboom.ru , @enere.it , @tkano.ru
- Живопись @evgeniya___drozdova
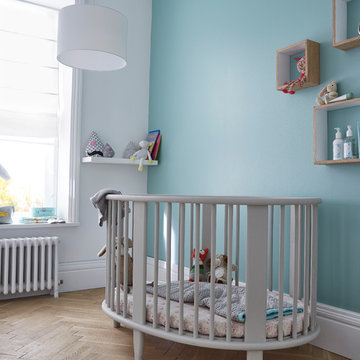
Modelo de habitación de bebé niño contemporánea de tamaño medio con paredes azules y suelo de madera en tonos medios
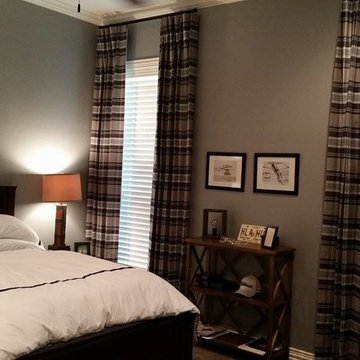
Ejemplo de dormitorio infantil contemporáneo de tamaño medio con paredes grises y suelo de madera en tonos medios
4.101 fotos de habitaciones para bebés y niños niños
9

