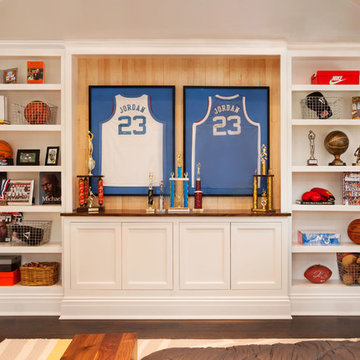Filtrar por
Presupuesto
Ordenar por:Popular hoy
181 - 200 de 4101 fotos
Artículo 1 de 3
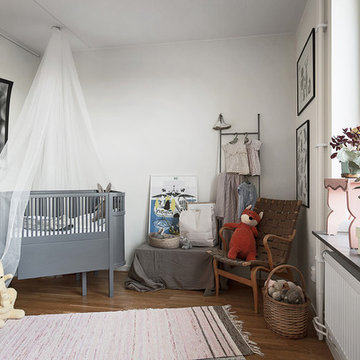
Kronfoto
Imagen de habitación de bebé niño nórdica de tamaño medio con paredes blancas, suelo de madera oscura y suelo marrón
Imagen de habitación de bebé niño nórdica de tamaño medio con paredes blancas, suelo de madera oscura y suelo marrón
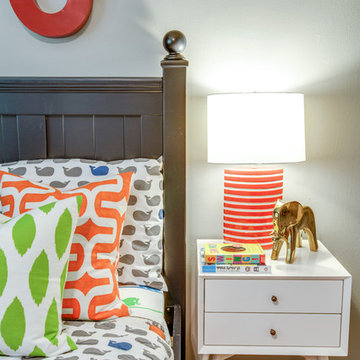
The goal of this whole home refresh was to create a fun, fresh and collected look that was both kid-friendly and livable. Cosmetic updates included selecting vibrantly colored and happy hues, bold wallpaper and modern accents to create a dynamic family-friendly home.
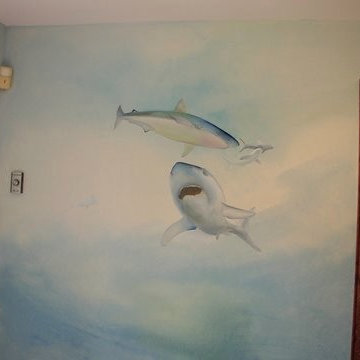
The boy who loved sharks. Sea and shore theme for boy's room
Foto de dormitorio infantil de 4 a 10 años tradicional de tamaño medio con paredes multicolor
Foto de dormitorio infantil de 4 a 10 años tradicional de tamaño medio con paredes multicolor
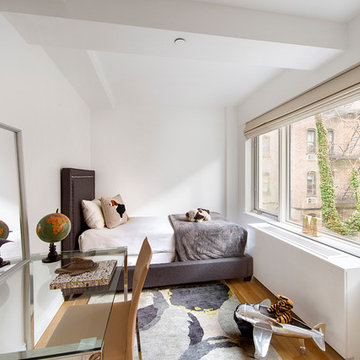
Youth Bedroom, Boy's Bedroom With Toy Airplane
Imagen de dormitorio infantil de 4 a 10 años actual pequeño con paredes blancas, suelo de madera en tonos medios y suelo marrón
Imagen de dormitorio infantil de 4 a 10 años actual pequeño con paredes blancas, suelo de madera en tonos medios y suelo marrón
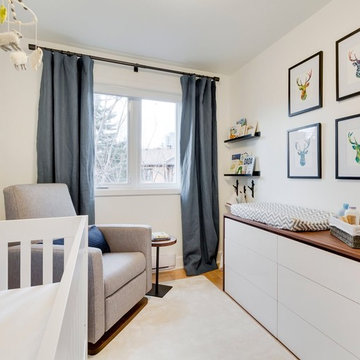
Diseño de habitación de bebé niño contemporánea pequeña con paredes blancas y suelo de madera clara
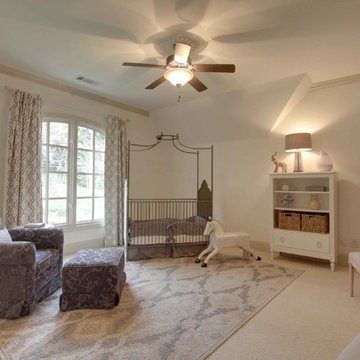
JJ Ortega
www.jjrealestatephotography.com
Ejemplo de dormitorio infantil de 1 a 3 años tradicional renovado de tamaño medio con paredes beige y moqueta
Ejemplo de dormitorio infantil de 1 a 3 años tradicional renovado de tamaño medio con paredes beige y moqueta
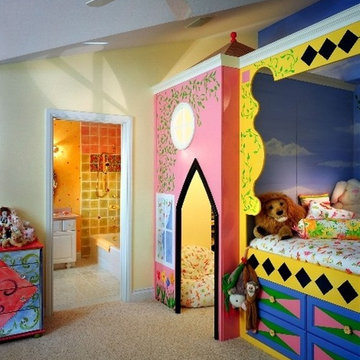
Foto de dormitorio infantil de 1 a 3 años ecléctico de tamaño medio con paredes amarillas, moqueta y suelo beige
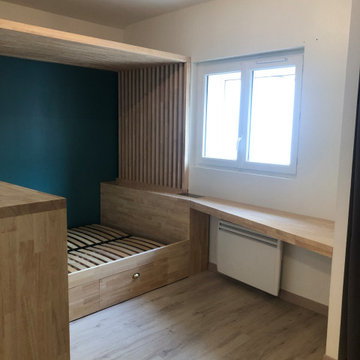
Conception 3D et construction de cette chambre
Diseño de dormitorio infantil moderno pequeño con paredes verdes
Diseño de dormitorio infantil moderno pequeño con paredes verdes
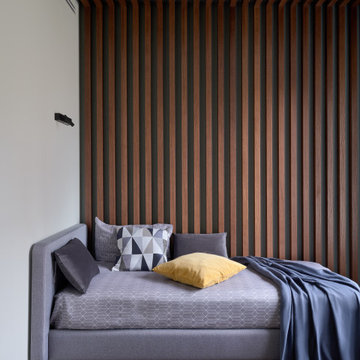
Мальчику 10 лет, но комнату для него сделали уже подросткового типа. Ребенок очень серьезный, увлекается шахматами. Комнату сделали в "тропическом" стиле, в виде бунгало - настоящие деревянные рейки за кроватью, и нежно-зеленого цвета стены. На противоположной стене - панно с тропическими растениями.
We were delighted to find out a previous client of ours was expecting another baby! We were tasked to design a nursery that was calming, masculine and playful. We incorporated a curated gallery wall, ceiling mural and LED baby name sign that cannot be forgotten! Within this small space, we had to include a crib, rocking chair, changing table and daybed. We were focused on making it functional for not only the baby but also for the parents. The fur rug is not only extremely comfortable, but also machine washable - that's a win-win! The layered jute rug underneath creates visual interest and texture. The striped ottoman, black daybed and leather drawer pulls bring the masculinity to the room. We had a custom LED baby name sign made for over the crib, which can be dimmed to any brightness and is safe for children (unlike neon). Baby Andres was born on May 11th. 2020.
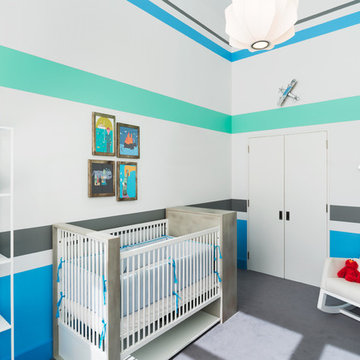
Amanda Kirkpatrick Photography
Diseño de habitación de bebé niño actual de tamaño medio con moqueta, paredes multicolor y suelo gris
Diseño de habitación de bebé niño actual de tamaño medio con moqueta, paredes multicolor y suelo gris
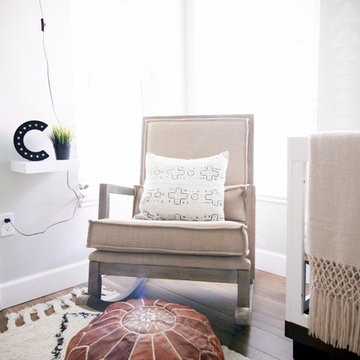
Alexis Aleman Photography
Modelo de dormitorio infantil de 1 a 3 años tradicional renovado de tamaño medio con paredes grises y suelo de madera oscura
Modelo de dormitorio infantil de 1 a 3 años tradicional renovado de tamaño medio con paredes grises y suelo de madera oscura
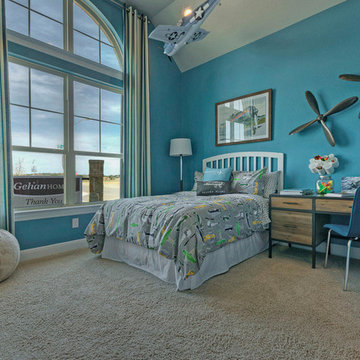
Ejemplo de dormitorio infantil de 4 a 10 años clásico de tamaño medio con paredes azules y moqueta
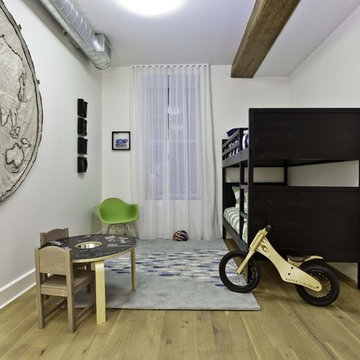
Established in 1895 as a warehouse for the spice trade, 481 Washington was built to last. With its 25-inch-thick base and enchanting Beaux Arts facade, this regal structure later housed a thriving Hudson Square printing company. After an impeccable renovation, the magnificent loft building’s original arched windows and exquisite cornice remain a testament to the grandeur of days past. Perfectly anchored between Soho and Tribeca, Spice Warehouse has been converted into 12 spacious full-floor lofts that seamlessly fuse Old World character with modern convenience. Steps from the Hudson River, Spice Warehouse is within walking distance of renowned restaurants, famed art galleries, specialty shops and boutiques. With its golden sunsets and outstanding facilities, this is the ideal destination for those seeking the tranquil pleasures of the Hudson River waterfront.
Expansive private floor residences were designed to be both versatile and functional, each with 3 to 4 bedrooms, 3 full baths, and a home office. Several residences enjoy dramatic Hudson River views.
This open space has been designed to accommodate a perfect Tribeca city lifestyle for entertaining, relaxing and working.
The design reflects a tailored “old world” look, respecting the original features of the Spice Warehouse. With its high ceilings, arched windows, original brick wall and iron columns, this space is a testament of ancient time and old world elegance.
This kids' bedroom design has been created keeping the old world style in mind. It features an old wall fabric world map, a bunk bed, a fun chalk board kids activity table and other fun industrial looking accents.
Photography: Francis Augustine
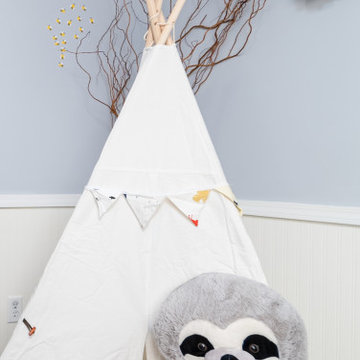
We created this adorable woodland themed bedroom for a new baby boy. This project was such a joy to complete and mom and dad were trilled with the result.
Designed by-Jessica Crosby
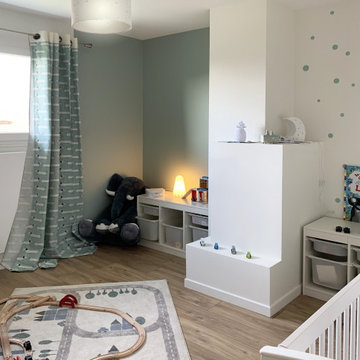
Une chambre d'enfant structurée... Nous nous sommes appuyés sur les contraintes techniques afin de créer différents espaces de jeux, de décoration, de calme, de repos.
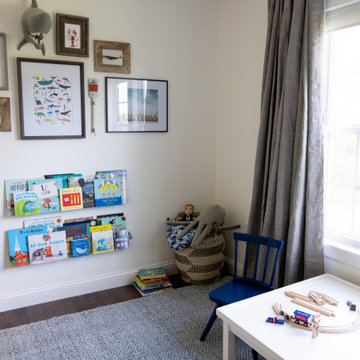
Diseño de dormitorio infantil de 1 a 3 años bohemio de tamaño medio con paredes blancas y suelo de madera oscura
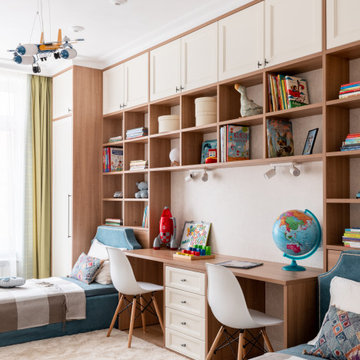
Modelo de dormitorio infantil de 4 a 10 años tradicional de tamaño medio con paredes beige, suelo de madera clara y suelo beige
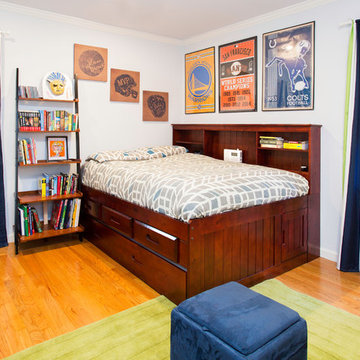
Imagen de dormitorio infantil tradicional de tamaño medio con paredes azules y suelo de madera clara
4.101 fotos de habitaciones para bebés y niños niños
10


