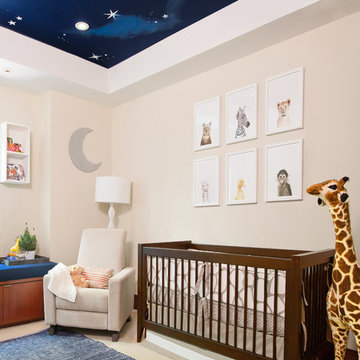Filtrar por
Presupuesto
Ordenar por:Popular hoy
21 - 40 de 33.172 fotos
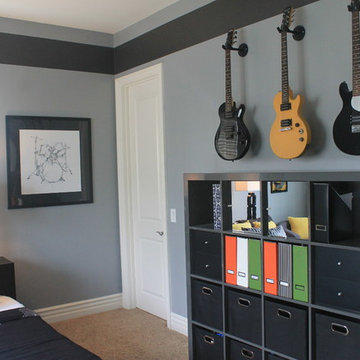
Modelo de dormitorio infantil contemporáneo de tamaño medio con paredes grises y moqueta
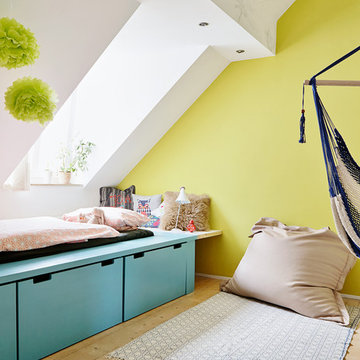
Foto de dormitorio infantil de 4 a 10 años nórdico de tamaño medio con suelo de madera clara y paredes verdes
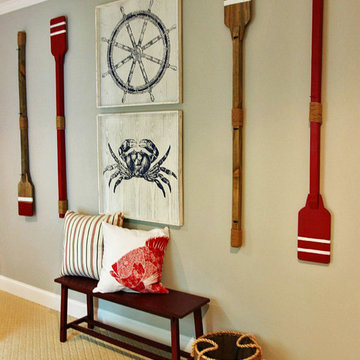
Jennifer Davenport
Diseño de dormitorio infantil costero de tamaño medio con moqueta, paredes grises y suelo beige
Diseño de dormitorio infantil costero de tamaño medio con moqueta, paredes grises y suelo beige

Stacy Bass
Second floor hideaway for children's books and toys. Game area. Study area. Seating area. Red color calls attention to custom built-in bookshelves and storage space. Reading nook beneath sunny window invites readers of all ages.

Custom built-in bunk beds: We utilized the length and unique shape of the room by building a double twin-over-full bunk wall. This picture is also before a grasscloth wallcovering was installed on the wall behind the bunks.
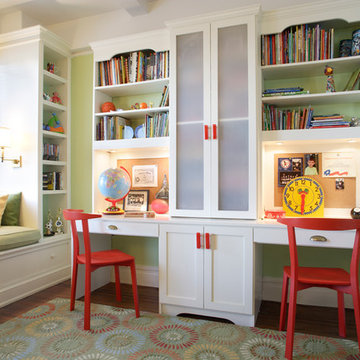
Steven Mays Photography
Ejemplo de habitación infantil unisex de 4 a 10 años tradicional de tamaño medio con paredes verdes, escritorio y suelo de madera en tonos medios
Ejemplo de habitación infantil unisex de 4 a 10 años tradicional de tamaño medio con paredes verdes, escritorio y suelo de madera en tonos medios

Photos copyright 2012 Scripps Network, LLC. Used with permission, all rights reserved.
Modelo de dormitorio infantil de 4 a 10 años tradicional renovado de tamaño medio con paredes beige, moqueta y suelo verde
Modelo de dormitorio infantil de 4 a 10 años tradicional renovado de tamaño medio con paredes beige, moqueta y suelo verde
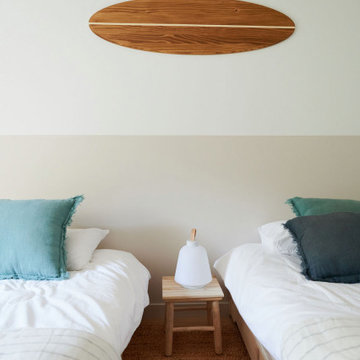
La chambres des enfants a été décorée, comme le reste de l'appartement, avec des meubles éco responsables.
Diseño de dormitorio infantil costero de tamaño medio con paredes blancas y suelo marrón
Diseño de dormitorio infantil costero de tamaño medio con paredes blancas y suelo marrón
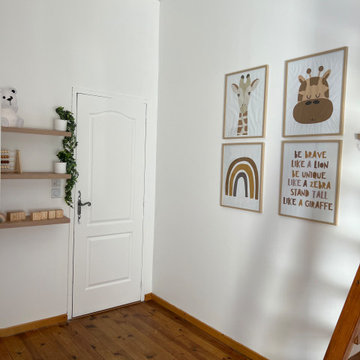
Modelo de habitación de bebé neutra minimalista de tamaño medio con paredes marrones, suelo laminado y papel pintado
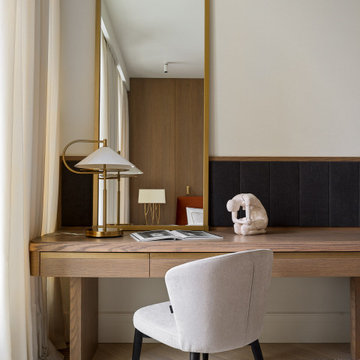
Imagen de dormitorio infantil contemporáneo de tamaño medio con paredes blancas y suelo de madera clara
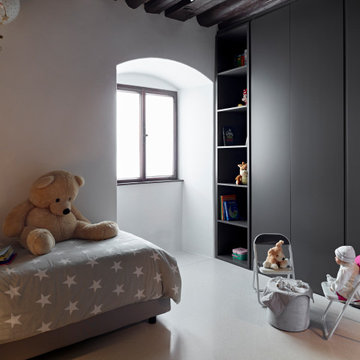
Ejemplo de dormitorio infantil contemporáneo de tamaño medio con paredes blancas, suelo gris y vigas vistas
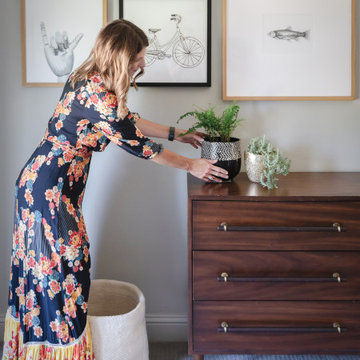
A child's bedroom simply and sweetly designed for transitional living. Unpretentious and inviting, this space was designed for a toddler boy until he will grow up and move to another room within the home.
This light filled, dusty rose nursery was curated for a long awaited baby girl. The room was designed with warm wood tones, soft neutral textiles, and specially curated artwork. Featured soft sage paint, earth-gray carpet and black and white framed prints. A sweet built-in bookshelf, houses favorite toys and books.
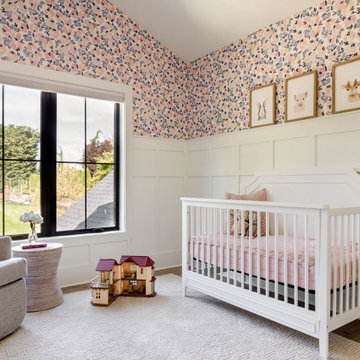
Our Seattle studio designed this stunning 5,000+ square foot Snohomish home to make it comfortable and fun for a wonderful family of six.
On the main level, our clients wanted a mudroom. So we removed an unused hall closet and converted the large full bathroom into a powder room. This allowed for a nice landing space off the garage entrance. We also decided to close off the formal dining room and convert it into a hidden butler's pantry. In the beautiful kitchen, we created a bright, airy, lively vibe with beautiful tones of blue, white, and wood. Elegant backsplash tiles, stunning lighting, and sleek countertops complete the lively atmosphere in this kitchen.
On the second level, we created stunning bedrooms for each member of the family. In the primary bedroom, we used neutral grasscloth wallpaper that adds texture, warmth, and a bit of sophistication to the space creating a relaxing retreat for the couple. We used rustic wood shiplap and deep navy tones to define the boys' rooms, while soft pinks, peaches, and purples were used to make a pretty, idyllic little girls' room.
In the basement, we added a large entertainment area with a show-stopping wet bar, a large plush sectional, and beautifully painted built-ins. We also managed to squeeze in an additional bedroom and a full bathroom to create the perfect retreat for overnight guests.
For the decor, we blended in some farmhouse elements to feel connected to the beautiful Snohomish landscape. We achieved this by using a muted earth-tone color palette, warm wood tones, and modern elements. The home is reminiscent of its spectacular views – tones of blue in the kitchen, primary bathroom, boys' rooms, and basement; eucalyptus green in the kids' flex space; and accents of browns and rust throughout.
---Project designed by interior design studio Kimberlee Marie Interiors. They serve the Seattle metro area including Seattle, Bellevue, Kirkland, Medina, Clyde Hill, and Hunts Point.
For more about Kimberlee Marie Interiors, see here: https://www.kimberleemarie.com/
To learn more about this project, see here:
https://www.kimberleemarie.com/modern-luxury-home-remodel-snohomish
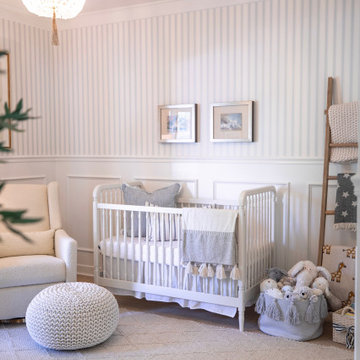
The crib area in Olivia Rink's Kentucky nursery.
Modelo de habitación de bebé niño de estilo de casa de campo de tamaño medio con paredes multicolor, suelo de madera clara, suelo beige y papel pintado
Modelo de habitación de bebé niño de estilo de casa de campo de tamaño medio con paredes multicolor, suelo de madera clara, suelo beige y papel pintado
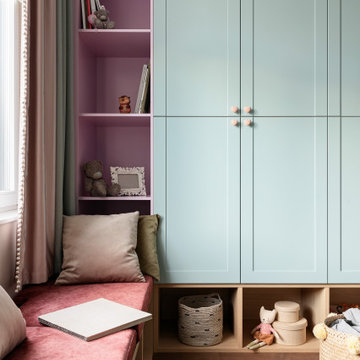
Уютная детская в пастельных тонах со сказочными героями на стенах
Diseño de habitación de niña de 4 a 10 años clásica renovada de tamaño medio con suelo de madera en tonos medios y suelo marrón
Diseño de habitación de niña de 4 a 10 años clásica renovada de tamaño medio con suelo de madera en tonos medios y suelo marrón
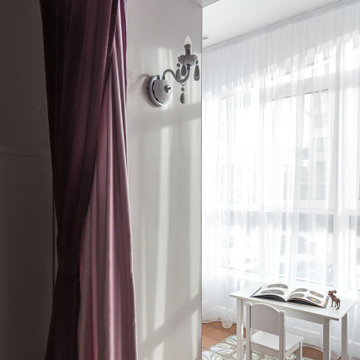
Modelo de dormitorio infantil de 1 a 3 años contemporáneo de tamaño medio con paredes rosas, suelo de madera en tonos medios, suelo marrón y papel pintado
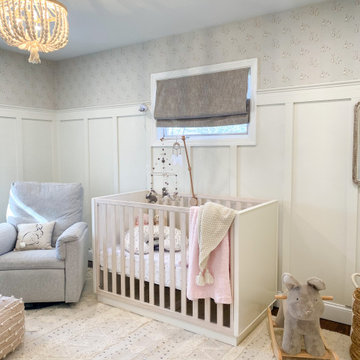
Foto de habitación de bebé niña romántica de tamaño medio con paredes blancas, suelo de madera en tonos medios, suelo marrón y panelado
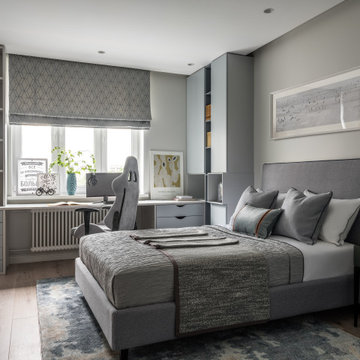
Modelo de dormitorio infantil tradicional renovado de tamaño medio con escritorio, paredes grises, suelo de madera en tonos medios, suelo beige, bandeja y todos los tratamientos de pared

Advisement + Design - Construction advisement, custom millwork & custom furniture design, interior design & art curation by Chango & Co.
Foto de dormitorio infantil de 4 a 10 años clásico renovado de tamaño medio con paredes multicolor, suelo de madera clara, suelo marrón, machihembrado y papel pintado
Foto de dormitorio infantil de 4 a 10 años clásico renovado de tamaño medio con paredes multicolor, suelo de madera clara, suelo marrón, machihembrado y papel pintado
33.172 fotos de habitaciones para bebés y niños de tamaño medio
2


