Filtrar por
Presupuesto
Ordenar por:Popular hoy
1 - 20 de 8860 fotos
Artículo 1 de 3

David Marlow Photography
Imagen de dormitorio infantil rústico de tamaño medio con paredes beige, moqueta y suelo beige
Imagen de dormitorio infantil rústico de tamaño medio con paredes beige, moqueta y suelo beige
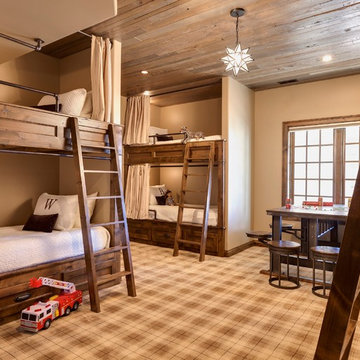
Jon Huelskamp Landmark Photography
Ejemplo de dormitorio infantil de 4 a 10 años rústico de tamaño medio con paredes beige, moqueta y suelo multicolor
Ejemplo de dormitorio infantil de 4 a 10 años rústico de tamaño medio con paredes beige, moqueta y suelo multicolor
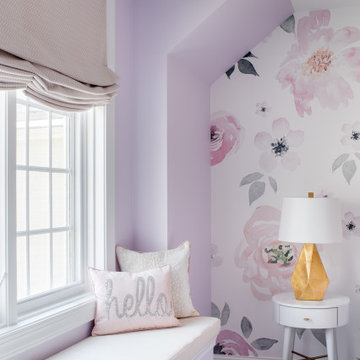
Who wouldn’t want a giant floral mural as the focus wall of their daughter’s bedroom? This mom (and daughter) certainly embraced the feminine here, with this colorful mural behind the bed. We paired the mural with Sherwin Williams color ‘Inspired Lilac’, because lavender is the young occupant’s favorite.
On the Jenny Lind bed, we used fresh cut floral bedding.
Round white night tables are a perfect place to put down that bedtime reading when young eyes get heavy. The gold reading lamps were an opportunity for a little bling. A window bench is the perfect place for a young reader to cuddle up. The bench material is just a little bit sparkly. It’s made of a polyurethane and has “ink resistant technology”, so it’s a forgiving upholstery selection for a spot where a young girl might be writing.

Builder: Falcon Custom Homes
Interior Designer: Mary Burns - Gallery
Photographer: Mike Buck
A perfectly proportioned story and a half cottage, the Farfield is full of traditional details and charm. The front is composed of matching board and batten gables flanking a covered porch featuring square columns with pegged capitols. A tour of the rear façade reveals an asymmetrical elevation with a tall living room gable anchoring the right and a low retractable-screened porch to the left.
Inside, the front foyer opens up to a wide staircase clad in horizontal boards for a more modern feel. To the left, and through a short hall, is a study with private access to the main levels public bathroom. Further back a corridor, framed on one side by the living rooms stone fireplace, connects the master suite to the rest of the house. Entrance to the living room can be gained through a pair of openings flanking the stone fireplace, or via the open concept kitchen/dining room. Neutral grey cabinets featuring a modern take on a recessed panel look, line the perimeter of the kitchen, framing the elongated kitchen island. Twelve leather wrapped chairs provide enough seating for a large family, or gathering of friends. Anchoring the rear of the main level is the screened in porch framed by square columns that match the style of those found at the front porch. Upstairs, there are a total of four separate sleeping chambers. The two bedrooms above the master suite share a bathroom, while the third bedroom to the rear features its own en suite. The fourth is a large bunkroom above the homes two-stall garage large enough to host an abundance of guests.

The sweet girls who own this room asked for "hot pink" so we delivered! The vintage dresser that we had lacquered provides tons of storage.
Diseño de dormitorio infantil de 4 a 10 años tradicional renovado de tamaño medio con paredes blancas, moqueta y suelo beige
Diseño de dormitorio infantil de 4 a 10 años tradicional renovado de tamaño medio con paredes blancas, moqueta y suelo beige

David Patterson Photography
Imagen de dormitorio infantil de 4 a 10 años rústico de tamaño medio con paredes blancas, moqueta y suelo gris
Imagen de dormitorio infantil de 4 a 10 años rústico de tamaño medio con paredes blancas, moqueta y suelo gris
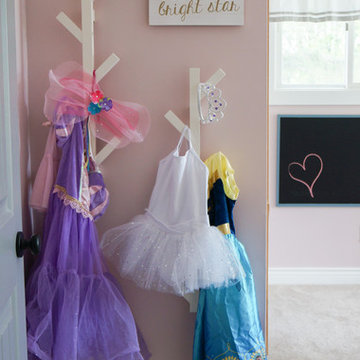
Sweet little girl's room that fits her perfectly at a young age but will transition well with her as she grows. Includes spaces for her to get cozy, be creative, and display all of her favorite treasures.
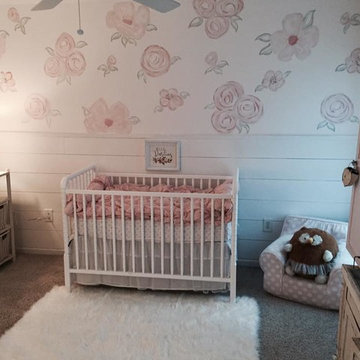
Ship Lap half walls with chair/furniture rail for a nursery.
Modelo de habitación de bebé niña tradicional de tamaño medio con paredes blancas, moqueta y suelo beige
Modelo de habitación de bebé niña tradicional de tamaño medio con paredes blancas, moqueta y suelo beige
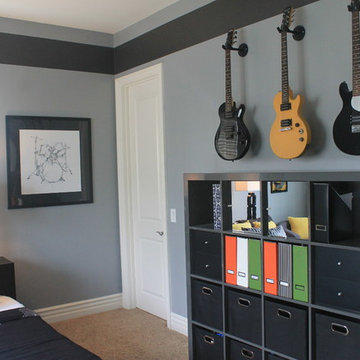
Modelo de dormitorio infantil contemporáneo de tamaño medio con paredes grises y moqueta
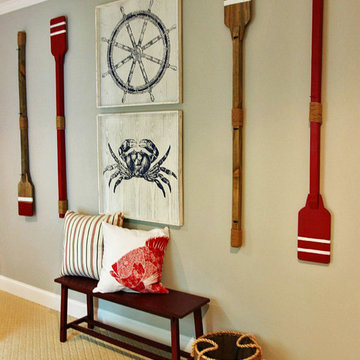
Jennifer Davenport
Diseño de dormitorio infantil costero de tamaño medio con moqueta, paredes grises y suelo beige
Diseño de dormitorio infantil costero de tamaño medio con moqueta, paredes grises y suelo beige

Stacy Bass
Second floor hideaway for children's books and toys. Game area. Study area. Seating area. Red color calls attention to custom built-in bookshelves and storage space. Reading nook beneath sunny window invites readers of all ages.

Photos copyright 2012 Scripps Network, LLC. Used with permission, all rights reserved.
Modelo de dormitorio infantil de 4 a 10 años tradicional renovado de tamaño medio con paredes beige, moqueta y suelo verde
Modelo de dormitorio infantil de 4 a 10 años tradicional renovado de tamaño medio con paredes beige, moqueta y suelo verde
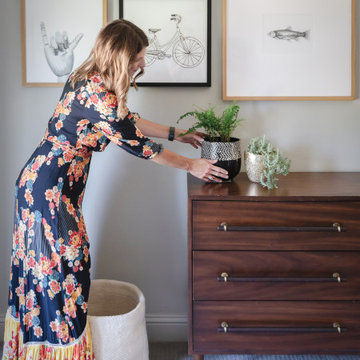
A child's bedroom simply and sweetly designed for transitional living. Unpretentious and inviting, this space was designed for a toddler boy until he will grow up and move to another room within the home.
This light filled, dusty rose nursery was curated for a long awaited baby girl. The room was designed with warm wood tones, soft neutral textiles, and specially curated artwork. Featured soft sage paint, earth-gray carpet and black and white framed prints. A sweet built-in bookshelf, houses favorite toys and books.
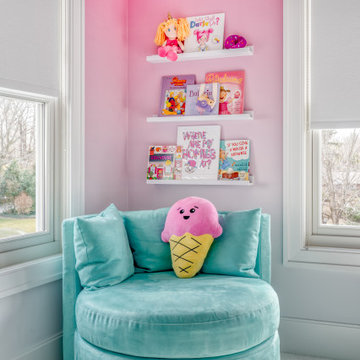
Foto de dormitorio infantil minimalista de tamaño medio con paredes rosas, moqueta y suelo blanco
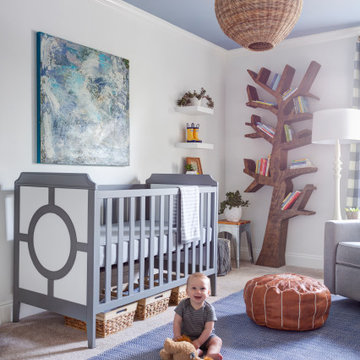
Modelo de habitación de bebé neutra tradicional renovada de tamaño medio con paredes blancas, moqueta y suelo gris
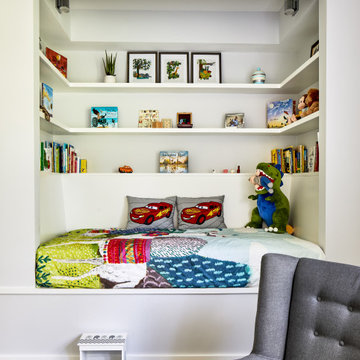
Diseño de dormitorio infantil de 1 a 3 años actual de tamaño medio con moqueta, suelo gris y paredes blancas
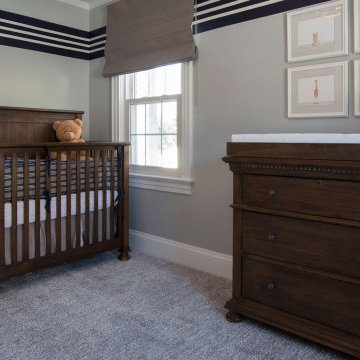
Modelo de habitación de bebé niño de tamaño medio con paredes grises, moqueta, suelo gris, bandeja y papel pintado
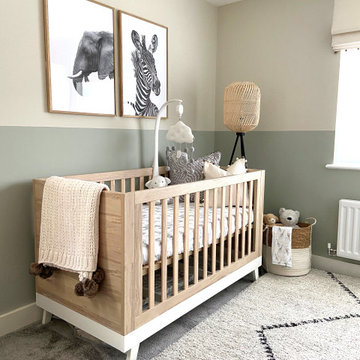
A calm, relaxing safari inspired nursery scheme for a newborn baby.
Foto de habitación de bebé neutra moderna de tamaño medio con paredes beige, moqueta y suelo gris
Foto de habitación de bebé neutra moderna de tamaño medio con paredes beige, moqueta y suelo gris
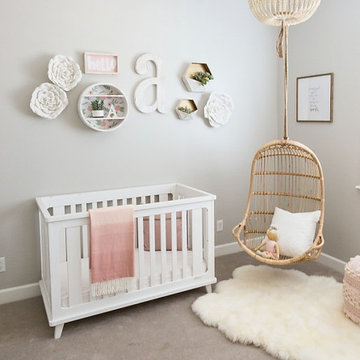
Ejemplo de habitación de bebé niña romántica de tamaño medio con paredes grises, moqueta y suelo beige
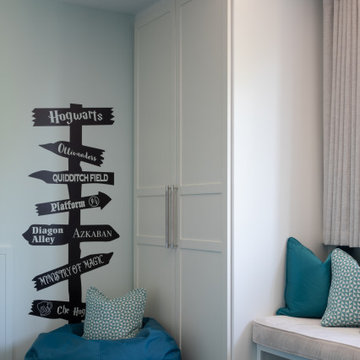
A fun, colourful boys bedroom scheme complete with grey linen curtains and globe pendant,. The bespoke window seat has integrated storage below and upholstered seat pads/cushions. Bean bag to match and bespoke fitted wardrobes. Harry potter wall signage
8.860 fotos de habitaciones para bebés y niños de tamaño medio con moqueta
1

