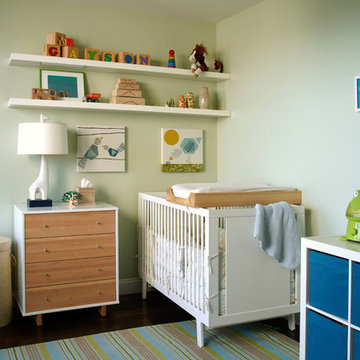Filtrar por
Presupuesto
Ordenar por:Popular hoy
1 - 20 de 3495 fotos
Artículo 1 de 3
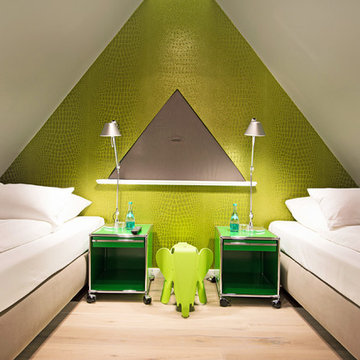
Lars Neugebauer - Immofoto-Sylt.de
Modelo de dormitorio infantil contemporáneo pequeño con paredes verdes y suelo de madera clara
Modelo de dormitorio infantil contemporáneo pequeño con paredes verdes y suelo de madera clara
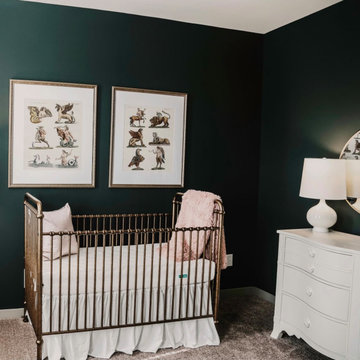
Whether your goal is to redefine an existing space, or create an entirely new footprint, Hallowed Home will guide you through the process - offering a full spectrum of design services.
Our mission is simple; craft a well appointed sanctuary. Bold, livable luxury.
About the Owner I Lauren Baldwin
Lauren’s desire to conceptualize extraordinary surroundings, along with her ability to foster lasting relationships, was the driving force behind Hallowed Home’s inception. Finding trends far too underwhelming, she prefers to craft distinctive spaces that remain relevant.
Specializing in dark and moody transitional interiors; Lauren’s keen eye for refined coziness, coupled with a deep admiration of fine art, enable her unique design approach.
With a personal affinity for classic American and stately English styles; her perspective exudes a rich, timeless warmth.
Despite her passion for patrons that aren’t ‘afraid of the dark’; she is no stranger to a myriad of artistic styles and techniques. She aims to discover what truly speaks to her clients - and execute.
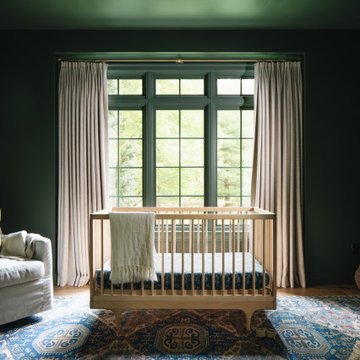
Diseño de habitación de bebé neutra tradicional renovada con paredes verdes, suelo de madera clara y suelo beige
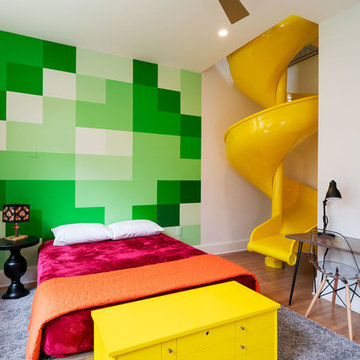
Photography by Ryan Davis | CG&S Design-Build
Foto de dormitorio infantil contemporáneo de tamaño medio con suelo de madera en tonos medios, paredes verdes y suelo marrón
Foto de dormitorio infantil contemporáneo de tamaño medio con suelo de madera en tonos medios, paredes verdes y suelo marrón
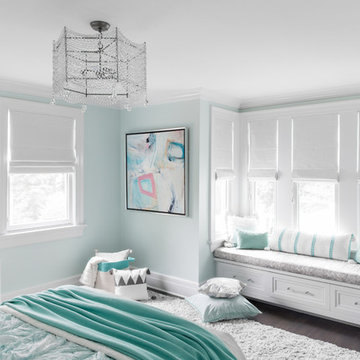
photography: raquel langworthy
Diseño de dormitorio infantil costero con paredes verdes y suelo de madera oscura
Diseño de dormitorio infantil costero con paredes verdes y suelo de madera oscura
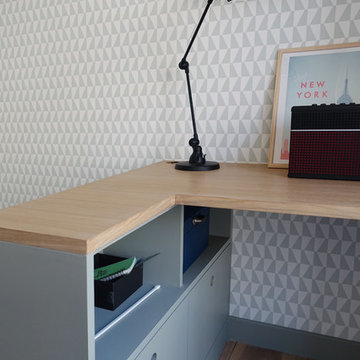
Ejemplo de dormitorio infantil actual pequeño con paredes verdes y suelo de madera en tonos medios
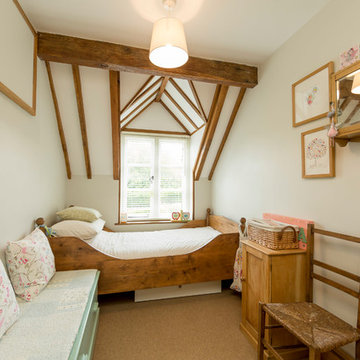
Foto de dormitorio infantil de estilo de casa de campo pequeño con paredes verdes, moqueta y suelo beige
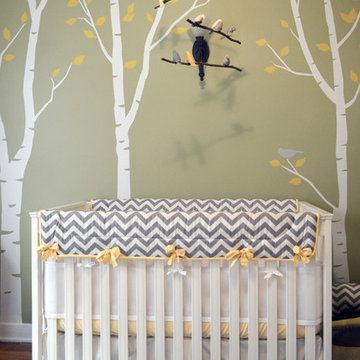
Shana Cunningham
Foto de habitación de bebé neutra clásica renovada de tamaño medio con paredes verdes y moqueta
Foto de habitación de bebé neutra clásica renovada de tamaño medio con paredes verdes y moqueta
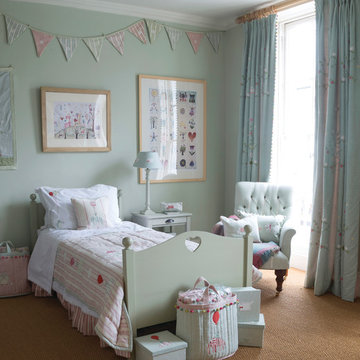
Ejemplo de dormitorio infantil de 4 a 10 años de estilo de casa de campo de tamaño medio con moqueta y paredes verdes
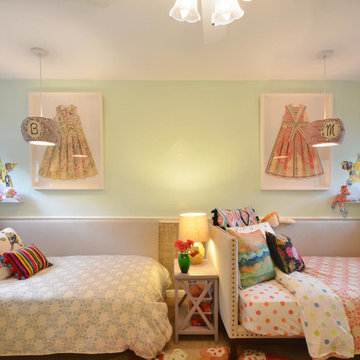
We’ve come across this particularly where twin’s share a room, and the immediate question is: should we double up on everything or give them their own unique items? Well, the answer (for once) is you can do both! Take a minute to think what characteristics each child displays and slot in favorite colors, tendencies toward frills or no-frills, introvert, extrovert, tomboy, girlie and combine with any functional needs you’ll need to accommodate. Dream up the style you’d like to portray the space in, and then divide and conquer with variations in PALETTE.
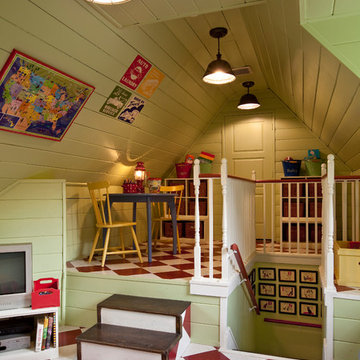
Foto de dormitorio infantil tradicional con paredes verdes y suelo multicolor

Designed as a prominent display of Architecture, Elk Ridge Lodge stands firmly upon a ridge high atop the Spanish Peaks Club in Big Sky, Montana. Designed around a number of principles; sense of presence, quality of detail, and durability, the monumental home serves as a Montana Legacy home for the family.
Throughout the design process, the height of the home to its relationship on the ridge it sits, was recognized the as one of the design challenges. Techniques such as terracing roof lines, stretching horizontal stone patios out and strategically placed landscaping; all were used to help tuck the mass into its setting. Earthy colored and rustic exterior materials were chosen to offer a western lodge like architectural aesthetic. Dry stack parkitecture stone bases that gradually decrease in scale as they rise up portray a firm foundation for the home to sit on. Historic wood planking with sanded chink joints, horizontal siding with exposed vertical studs on the exterior, and metal accents comprise the remainder of the structures skin. Wood timbers, outriggers and cedar logs work together to create diversity and focal points throughout the exterior elevations. Windows and doors were discussed in depth about type, species and texture and ultimately all wood, wire brushed cedar windows were the final selection to enhance the "elegant ranch" feel. A number of exterior decks and patios increase the connectivity of the interior to the exterior and take full advantage of the views that virtually surround this home.
Upon entering the home you are encased by massive stone piers and angled cedar columns on either side that support an overhead rail bridge spanning the width of the great room, all framing the spectacular view to the Spanish Peaks Mountain Range in the distance. The layout of the home is an open concept with the Kitchen, Great Room, Den, and key circulation paths, as well as certain elements of the upper level open to the spaces below. The kitchen was designed to serve as an extension of the great room, constantly connecting users of both spaces, while the Dining room is still adjacent, it was preferred as a more dedicated space for more formal family meals.
There are numerous detailed elements throughout the interior of the home such as the "rail" bridge ornamented with heavy peened black steel, wire brushed wood to match the windows and doors, and cannon ball newel post caps. Crossing the bridge offers a unique perspective of the Great Room with the massive cedar log columns, the truss work overhead bound by steel straps, and the large windows facing towards the Spanish Peaks. As you experience the spaces you will recognize massive timbers crowning the ceilings with wood planking or plaster between, Roman groin vaults, massive stones and fireboxes creating distinct center pieces for certain rooms, and clerestory windows that aid with natural lighting and create exciting movement throughout the space with light and shadow.

Kids Bedrooms can be fun. This preteen bedroom design was create for a young girl in need o her own bedroom. Having shared bedrooms with hr younger sister it was time Abby had her own room! Interior Designer Rebecca Robeson took the box shaped room and added a much needed closet by using Ikea's PAX wardrobe system which flanked either side of the window. This provided the perfect spot to add a simple bench seat below the window creating a delightful window seat for young Abby to curl up and enjoy a great book or text a friend. Robeson's artful use of bright wall colors mixed with PB teen bedding makes for a fun exhilarating first impression when walking into Abby's room! For more details on Abby's bedroom, watch YouTubes most popular Interior Designer, Rebecca Robeson as she walks you through the actual room!
http://www.youtube.com/watch?v=a2ZQbjBJsEs
Photos by David Hartig
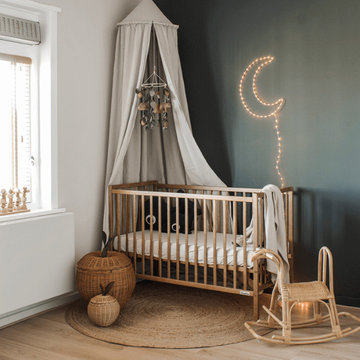
Modelo de habitación de bebé niño retro pequeña con paredes verdes y suelo de madera clara

Diseño de dormitorio infantil de 4 a 10 años marinero grande con paredes verdes y suelo de madera en tonos medios

Bespoke plywood playroom storage. Mint green and pastel blue colour scheme with feature wallpaper applied to the ceiling.
Modelo de dormitorio infantil escandinavo grande con paredes verdes, moqueta, suelo azul y papel pintado
Modelo de dormitorio infantil escandinavo grande con paredes verdes, moqueta, suelo azul y papel pintado
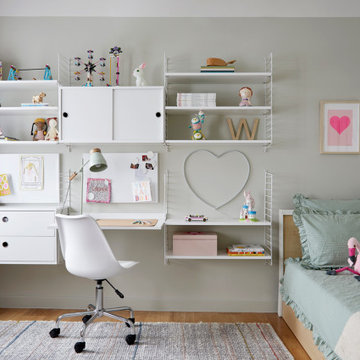
Teen Girls Room, North London
Modelo de dormitorio infantil minimalista de tamaño medio con paredes verdes y suelo de madera en tonos medios
Modelo de dormitorio infantil minimalista de tamaño medio con paredes verdes y suelo de madera en tonos medios
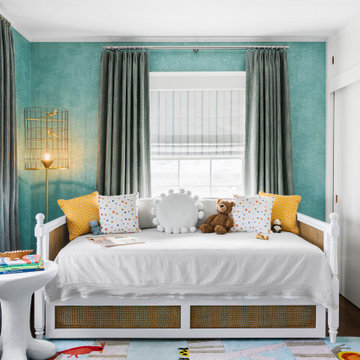
Modelo de dormitorio infantil de 4 a 10 años tradicional renovado pequeño con paredes verdes, suelo de madera en tonos medios, suelo marrón y papel pintado
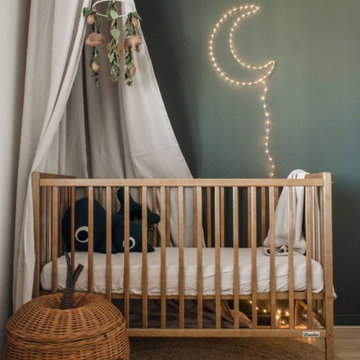
Chambre d'enfant aux tonalités douces et naturelles avec un jeu de texture entre les matériaux utilisés
Modelo de habitación de bebé neutra campestre de tamaño medio con paredes verdes, suelo de madera clara y suelo marrón
Modelo de habitación de bebé neutra campestre de tamaño medio con paredes verdes, suelo de madera clara y suelo marrón
3.495 fotos de habitaciones para bebés y niños con paredes verdes y parades naranjas
1


