Filtrar por
Presupuesto
Ordenar por:Popular hoy
1 - 20 de 538 fotos
Artículo 1 de 3

Bunk bedroom featuring custom built-in bunk beds with white oak stair treads painted railing, niches with outlets and lighting, custom drapery and decorative lighting

Foto de dormitorio infantil de 4 a 10 años y abovedado clásico renovado con paredes blancas, suelo de madera oscura, suelo marrón, panelado y papel pintado
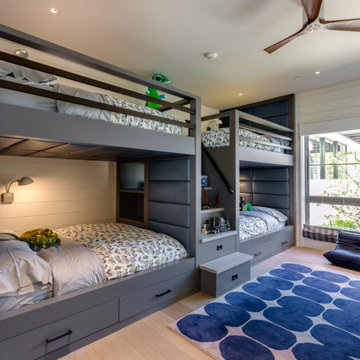
Modelo de dormitorio infantil de 4 a 10 años clásico renovado con paredes blancas, suelo de madera clara, suelo beige y machihembrado
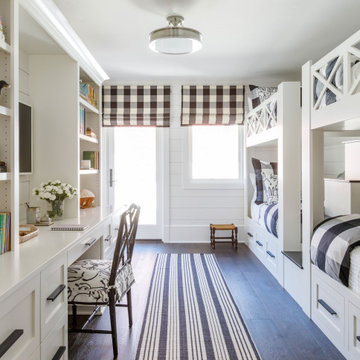
Photo: Jessie Preza Photography
Foto de dormitorio infantil tradicional renovado grande con paredes blancas, suelo de madera oscura, suelo marrón y machihembrado
Foto de dormitorio infantil tradicional renovado grande con paredes blancas, suelo de madera oscura, suelo marrón y machihembrado
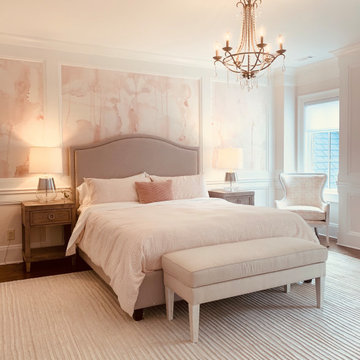
Modelo de dormitorio infantil clásico renovado con paredes rosas, suelo de madera en tonos medios, suelo marrón y panelado

Ejemplo de dormitorio infantil campestre con paredes blancas, suelo de madera en tonos medios, suelo marrón y machihembrado
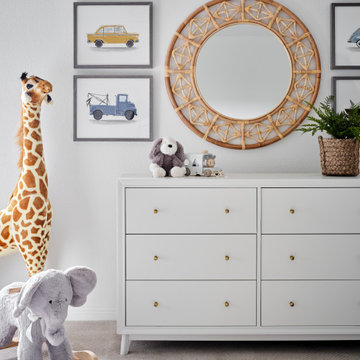
In this the sweet nursery, the designer specified a blue gray paneled wall as the focal point behind the white and acrylic crib. A comfortable cotton and linen glider and ottoman provide the perfect spot to rock baby to sleep. A dresser with a changing table topper provides additional function, while adorable car artwork, a woven mirror, and a sheepskin rug add finishing touches and additional texture.

The owners of this 1941 cottage, located in the bucolic village of Annisquam, wanted to modernize the home without sacrificing its earthy wood and stone feel. Recognizing that the house had “good bones” and loads of charm, SV Design proposed exterior and interior modifications to improve functionality, and bring the home in line with the owners’ lifestyle. The design vision that evolved was a balance of modern and traditional – a study in contrasts.
Prior to renovation, the dining and breakfast rooms were cut off from one another as well as from the kitchen’s preparation area. SV's architectural team developed a plan to rebuild a new kitchen/dining area within the same footprint. Now the space extends from the dining room, through the spacious and light-filled kitchen with eat-in nook, out to a peaceful and secluded patio.
Interior renovations also included a new stair and balustrade at the entry; a new bathroom, office, and closet for the master suite; and renovations to bathrooms and the family room. The interior color palette was lightened and refreshed throughout. Working in close collaboration with the homeowners, new lighting and plumbing fixtures were selected to add modern accents to the home's traditional charm.

Transitional Kid's Playroom and Study
Photography by Paul Dyer
Imagen de dormitorio infantil de 4 a 10 años y abovedado tradicional renovado grande con paredes blancas, moqueta, suelo multicolor, machihembrado y machihembrado
Imagen de dormitorio infantil de 4 a 10 años y abovedado tradicional renovado grande con paredes blancas, moqueta, suelo multicolor, machihembrado y machihembrado
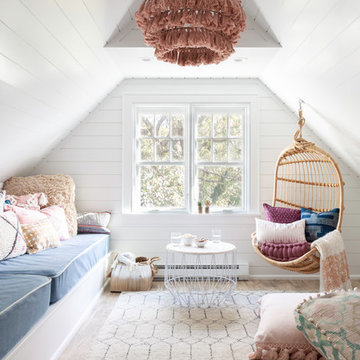
Toni Deis Photography
Modelo de dormitorio infantil clásico renovado con paredes blancas, suelo de madera clara, suelo marrón y machihembrado
Modelo de dormitorio infantil clásico renovado con paredes blancas, suelo de madera clara, suelo marrón y machihembrado
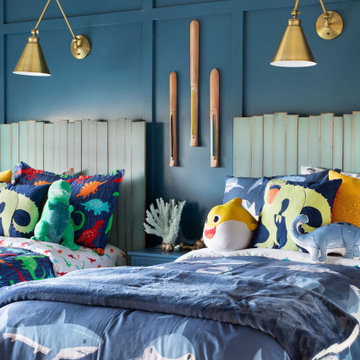
Foto de habitación de niño de 4 a 10 años bohemia con paredes azules, suelo vinílico y panelado

A built-in water bottle filler sits next to the kids lockers and makes for easy access when filling up sports bottles.
Imagen de dormitorio infantil marinero grande con paredes azules, suelo de madera clara, machihembrado y machihembrado
Imagen de dormitorio infantil marinero grande con paredes azules, suelo de madera clara, machihembrado y machihembrado
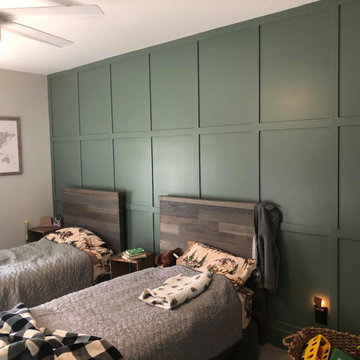
Imagen de dormitorio infantil de 4 a 10 años tradicional de tamaño medio con paredes verdes, moqueta y panelado
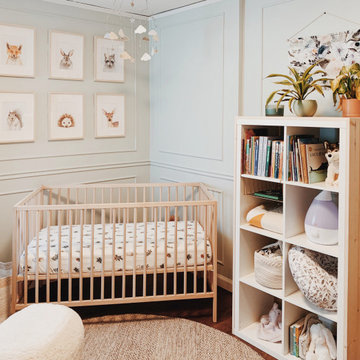
We added this gorgeous trim detail to the walls to add dimension and create a timeless look.
Ejemplo de habitación de bebé neutra escandinava de tamaño medio con paredes azules, suelo de madera oscura, suelo marrón y panelado
Ejemplo de habitación de bebé neutra escandinava de tamaño medio con paredes azules, suelo de madera oscura, suelo marrón y panelado

TEAM
Architect: LDa Architecture & Interiors
Interior Design: Kennerknecht Design Group
Builder: JJ Delaney, Inc.
Landscape Architect: Horiuchi Solien Landscape Architects
Photographer: Sean Litchfield Photography
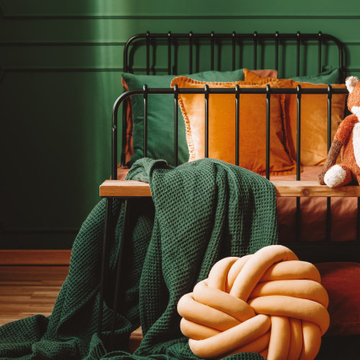
Kids room and study room design.
Modelo de dormitorio infantil de 4 a 10 años contemporáneo grande con paredes verdes, suelo de madera en tonos medios, suelo multicolor y panelado
Modelo de dormitorio infantil de 4 a 10 años contemporáneo grande con paredes verdes, suelo de madera en tonos medios, suelo multicolor y panelado
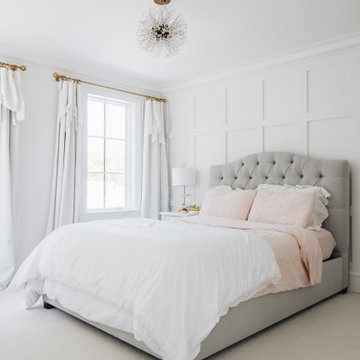
Panel molding gives texture to teen bedroom walls.
Modelo de dormitorio infantil de estilo de casa de campo de tamaño medio con paredes blancas, moqueta, suelo blanco y panelado
Modelo de dormitorio infantil de estilo de casa de campo de tamaño medio con paredes blancas, moqueta, suelo blanco y panelado

Foto de dormitorio infantil costero de tamaño medio con paredes blancas, suelo de madera clara, suelo marrón, vigas vistas y machihembrado

A modern design! A fun girls room.
Imagen de dormitorio infantil moderno de tamaño medio con paredes beige, moqueta, suelo beige y panelado
Imagen de dormitorio infantil moderno de tamaño medio con paredes beige, moqueta, suelo beige y panelado

Here's a charming built-in reading nook with built-in shelves and custom lower cabinet drawers underneath the bench. Shiplap covered walls and ceiling with recessed light fixture and sconce lights for an ideal reading and relaxing space.
Photo by Molly Rose Photography
538 fotos de habitaciones para bebés y niños con machihembrado y panelado
1

