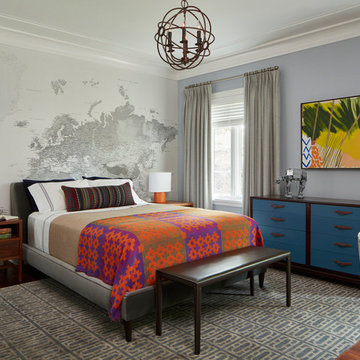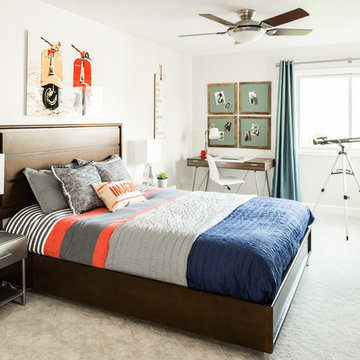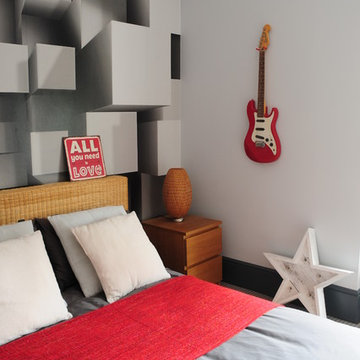Filtrar por
Presupuesto
Ordenar por:Popular hoy
101 - 120 de 3146 fotos
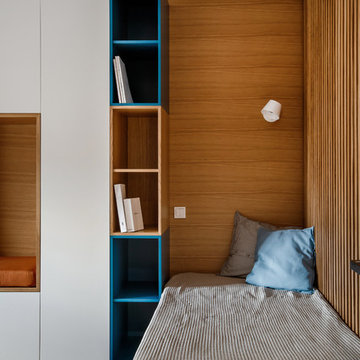
Imagen de dormitorio infantil contemporáneo de tamaño medio con paredes grises y suelo de madera en tonos medios
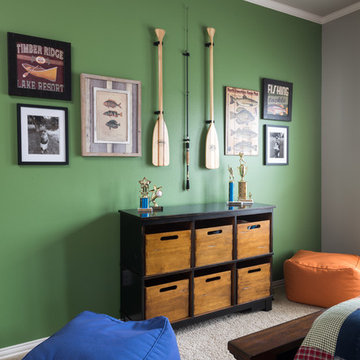
This boy’s room is fun and reflects his personality of the outdoors. We used a custom landscape mural for the accent wall behind the bed. We used gray, navy, orange, and green in the room with bedding, walls colors, wall décor and accessories. Furniture was kept to a minimum.
Michael Hunter Photography
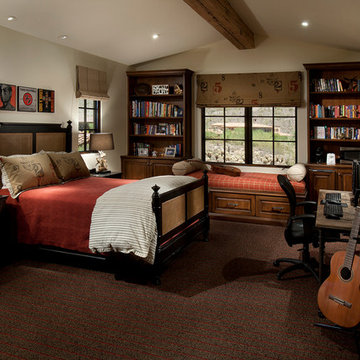
Dino Tonn Photography, Inc.
Ejemplo de dormitorio infantil mediterráneo de tamaño medio con paredes beige y moqueta
Ejemplo de dormitorio infantil mediterráneo de tamaño medio con paredes beige y moqueta
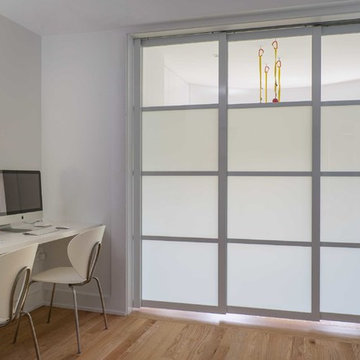
This renovated brick rowhome in Boston’s South End offers a modern aesthetic within a historic structure, creative use of space, exceptional thermal comfort, a reduced carbon footprint, and a passive stream of income.
DESIGN PRIORITIES. The goals for the project were clear - design the primary unit to accommodate the family’s modern lifestyle, rework the layout to create a desirable rental unit, improve thermal comfort and introduce a modern aesthetic. We designed the street-level entry as a shared entrance for both the primary and rental unit. The family uses it as their everyday entrance - we planned for bike storage and an open mudroom with bench and shoe storage to facilitate the change from shoes to slippers or bare feet as they enter their home. On the main level, we expanded the kitchen into the dining room to create an eat-in space with generous counter space and storage, as well as a comfortable connection to the living space. The second floor serves as master suite for the couple - a bedroom with a walk-in-closet and ensuite bathroom, and an adjacent study, with refinished original pumpkin pine floors. The upper floor, aside from a guest bedroom, is the child's domain with interconnected spaces for sleeping, work and play. In the play space, which can be separated from the work space with new translucent sliding doors, we incorporated recreational features inspired by adventurous and competitive television shows, at their son’s request.
MODERN MEETS TRADITIONAL. We left the historic front facade of the building largely unchanged - the security bars were removed from the windows and the single pane windows were replaced with higher performing historic replicas. We designed the interior and rear facade with a vision of warm modernism, weaving in the notable period features. Each element was either restored or reinterpreted to blend with the modern aesthetic. The detailed ceiling in the living space, for example, has a new matte monochromatic finish, and the wood stairs are covered in a dark grey floor paint, whereas the mahogany doors were simply refinished. New wide plank wood flooring with a neutral finish, floor-to-ceiling casework, and bold splashes of color in wall paint and tile, and oversized high-performance windows (on the rear facade) round out the modern aesthetic.
RENTAL INCOME. The existing rowhome was zoned for a 2-family dwelling but included an undesirable, single-floor studio apartment at the garden level with low ceiling heights and questionable emergency egress. In order to increase the quality and quantity of space in the rental unit, we reimagined it as a two-floor, 1 or 2 bedroom, 2 bathroom apartment with a modern aesthetic, increased ceiling height on the lowest level and provided an in-unit washer/dryer. The apartment was listed with Jackie O'Connor Real Estate and rented immediately, providing the owners with a source of passive income.
ENCLOSURE WITH BENEFITS. The homeowners sought a minimal carbon footprint, enabled by their urban location and lifestyle decisions, paired with the benefits of a high-performance home. The extent of the renovation allowed us to implement a deep energy retrofit (DER) to address air tightness, insulation, and high-performance windows. The historic front facade is insulated from the interior, while the rear facade is insulated on the exterior. Together with these building enclosure improvements, we designed an HVAC system comprised of continuous fresh air ventilation, and an efficient, all-electric heating and cooling system to decouple the house from natural gas. This strategy provides optimal thermal comfort and indoor air quality, improved acoustic isolation from street noise and neighbors, as well as a further reduced carbon footprint. We also took measures to prepare the roof for future solar panels, for when the South End neighborhood’s aging electrical infrastructure is upgraded to allow them.
URBAN LIVING. The desirable neighborhood location allows the both the homeowners and tenant to walk, bike, and use public transportation to access the city, while each charging their respective plug-in electric cars behind the building to travel greater distances.
OVERALL. The understated rowhouse is now ready for another century of urban living, offering the owners comfort and convenience as they live life as an expression of their values.
Eric Roth Photo
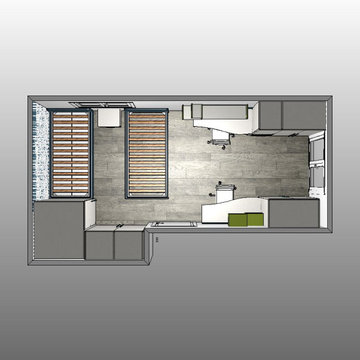
Dal progetto alla realizzazione, cameretta moretti compact progettata dal designer Ruggiero Napolitano
Imagen de dormitorio infantil moderno con suelo de baldosas de porcelana y papel pintado
Imagen de dormitorio infantil moderno con suelo de baldosas de porcelana y papel pintado
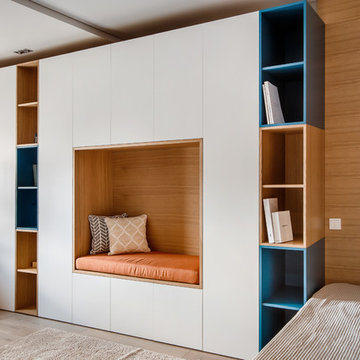
Imagen de dormitorio infantil actual de tamaño medio con paredes grises y suelo de madera en tonos medios
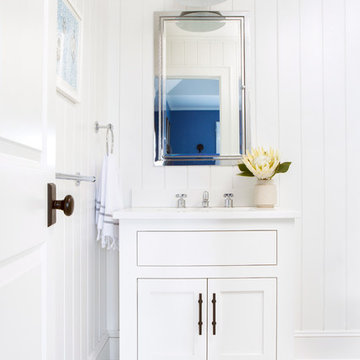
Architectural advisement, Interior Design, Custom Furniture Design & Art Curation by Chango & Co.
Photography by Sarah Elliott
See the feature in Domino Magazine
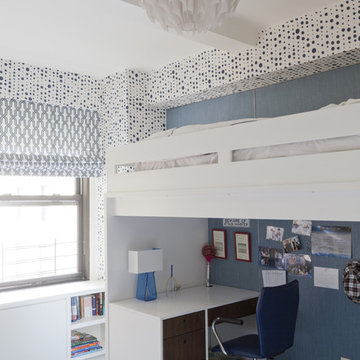
Imagen de dormitorio infantil actual con escritorio, moqueta y paredes multicolor
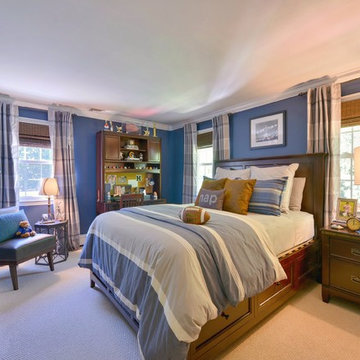
Teen Boy's Sports Themed Bedroom
Interior Design - Jeanne Campana Design
www.jeannecampanadesign.com
Foto de dormitorio infantil clásico renovado de tamaño medio con paredes azules y moqueta
Foto de dormitorio infantil clásico renovado de tamaño medio con paredes azules y moqueta
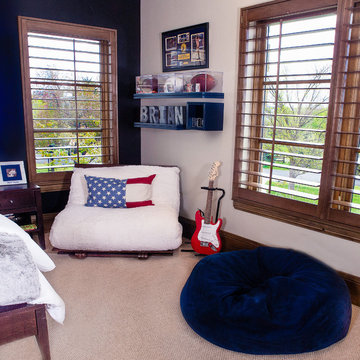
Holly @ Holly Brown Photography
Modelo de dormitorio infantil moderno de tamaño medio con moqueta y paredes multicolor
Modelo de dormitorio infantil moderno de tamaño medio con moqueta y paredes multicolor
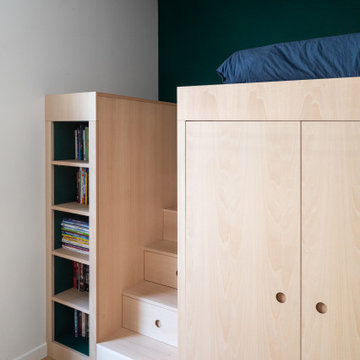
Ejemplo de dormitorio infantil minimalista pequeño con paredes verdes, suelo de madera clara y suelo beige
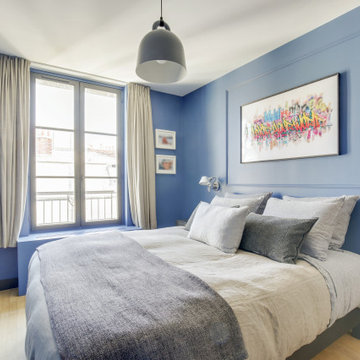
Le projet :
D’anciennes chambres de services sous les toits réunies en appartement locatif vont connaître une troisième vie avec une ultime transformation en pied-à-terre parisien haut de gamme.
Notre solution :
Nous avons commencé par ouvrir l’ancienne cloison entre le salon et la cuisine afin de bénéficier d’une belle pièce à vivre donnant sur les toits avec ses 3 fenêtres. Un îlot central en marbre blanc intègre une table de cuisson avec hotte intégrée. Nous le prolongeons par une table en noyer massif accueillant 6 personnes. L’équipe imagine une cuisine tout en linéaire noire mat avec poignées et robinetterie laiton. Le noir sera le fil conducteur du projet par petites touches, sur les boiseries notamment.
Sur le mur faisant face à la cuisine, nous agençons une bibliothèque sur mesure peinte en bleu grisé avec TV murale et un joli décor en papier-peint en fond de mur.
Les anciens radiateurs sont habillés de cache radiateurs menuisés qui servent d’assises supplémentaires au salon, en complément d’un grand canapé convertible très confortable, jaune moutarde.
Nous intégrons la climatisation à ce projet et la dissimulons dans les faux plafonds.
Une porte vitrée en métal noir vient isoler l’espace nuit de l’espace à vivre et ferme le long couloir desservant les deux chambres. Ce couloir est entièrement décoré avec un papier graphique bleu grisé, posé au dessus d’une moulure noire qui démarre depuis l’entrée, traverse le salon et se poursuit jusqu’à la salle de bains.
Nous repensons intégralement la chambre parentale afin de l’agrandir. Comment ? En supprimant l’ancienne salle de bains qui empiétait sur la moitié de la pièce. Ainsi, la chambre bénéficie d’un grand espace avec dressing ainsi que d’un espace bureau et d’un lit king size, comme à l’hôtel. Un superbe papier-peint texturé et abstrait habille le mur en tête de lit avec des luminaires design. Des rideaux occultants sur mesure permettent d’obscurcir la pièce, car les fenêtres sous toits ne bénéficient pas de volets.
Nous avons également agrandie la deuxième chambrée supprimant un ancien placard accessible depuis le couloir. Nous le remplaçons par un ensemble menuisé sur mesure qui permet d’intégrer dressing, rangements fermés et un espace bureau en niche ouverte. Toute la chambre est peinte dans un joli bleu profond.
La salle de bains d’origine étant supprimée, le nouveau projet intègre une salle de douche sur une partie du couloir et de la chambre parentale, à l’emplacement des anciens WC placés à l’extrémité de l’appartement. Un carrelage chic en marbre blanc recouvre sol et murs pour donner un maximum de clarté à la pièce, en contraste avec le meuble vasque, radiateur et robinetteries en noir mat. Une grande douche à l’italienne vient se substituer à l’ancienne baignoire. Des placards sur mesure discrets dissimulent lave-linge, sèche-linge et autres accessoires de toilette.
Le style :
Elégance, chic, confort et sobriété sont les grandes lignes directrices de cet appartement qui joue avec les codes du luxe… en toute simplicité. Ce qui fait de ce lieu, en définitive, un appartement très cosy. Chaque détail est étudié jusqu’aux poignées de portes en laiton qui contrastent avec les boiseries noires, que l’on retrouve en fil conducteur sur tout le projet, des plinthes aux portes. Le mobilier en noyer ajoute une touche de chaleur. Un grand canapé jaune moutarde s’accorde parfaitement au noir et aux bleus gris présents sur la bibliothèque, les parties basses des murs et dans le couloir.
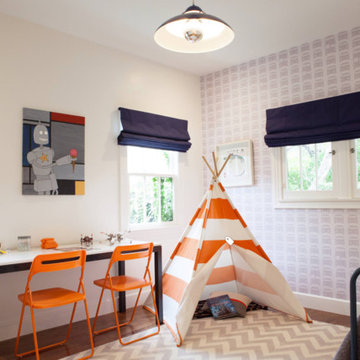
As a recently purchased home, our clients quickly decided they needed to make some major adjustments. The home was pretty outdated and didn’t speak to the young family’s unique style, but we wanted to keep the welcoming character of this Mediterranean bungalow in tact. The classic white kitchen with a new layout is the perfect backdrop for the family. Brass accents add a touch of luster throughout and modernizes the fixtures and hardware.
While the main common areas feature neutral color palettes, we quickly gave each room a burst of energy through bright accent colors and patterned textiles. The kids’ rooms are the most playful, showcasing bold wallcoverings, bright tones, and even a teepee tent reading nook.
Designed by Joy Street Design serving Oakland, Berkeley, San Francisco, and the whole of the East Bay.
For more about Joy Street Design, click here: https://www.joystreetdesign.com/
To learn more about this project, click here: https://www.joystreetdesign.com/portfolio/gower-street
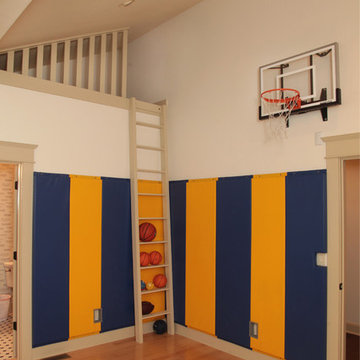
Photograph by Ralph Homan
Foto de dormitorio infantil de estilo de casa de campo de tamaño medio con paredes blancas y suelo de madera en tonos medios
Foto de dormitorio infantil de estilo de casa de campo de tamaño medio con paredes blancas y suelo de madera en tonos medios
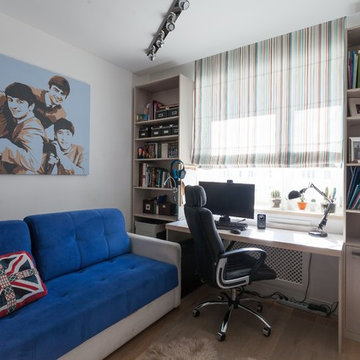
дизайнер Ольга Сивак
фото Михаил Баштаненко
Foto de dormitorio infantil contemporáneo de tamaño medio con escritorio, paredes blancas y suelo de madera clara
Foto de dormitorio infantil contemporáneo de tamaño medio con escritorio, paredes blancas y suelo de madera clara
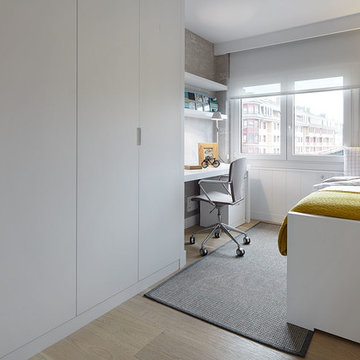
Iñaki Caperochipi Photography
Diseño de dormitorio infantil actual de tamaño medio con suelo de madera en tonos medios y paredes grises
Diseño de dormitorio infantil actual de tamaño medio con suelo de madera en tonos medios y paredes grises
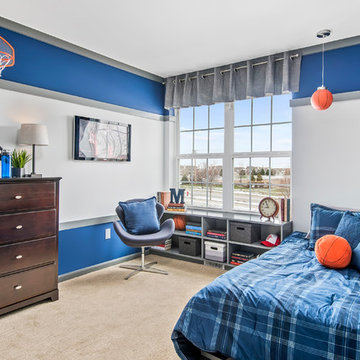
Foto de dormitorio infantil tradicional renovado de tamaño medio con moqueta, suelo beige y paredes multicolor
3.146 fotos de habitaciones juveniles niños
6


