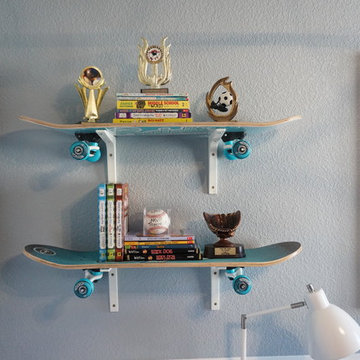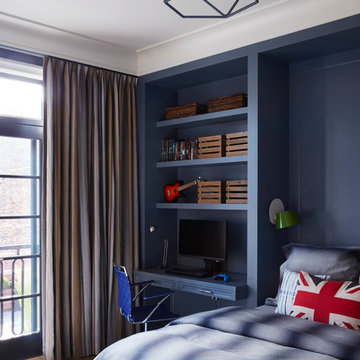Filtrar por
Presupuesto
Ordenar por:Popular hoy
181 - 200 de 1609 fotos
Artículo 1 de 3
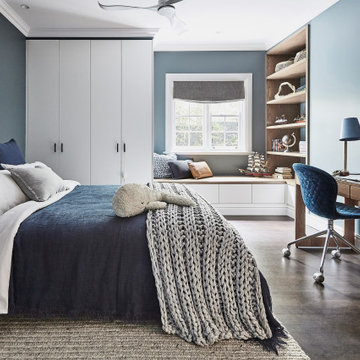
This bedroom was designed for a mature, ten year old boy. After completing the MINI CASA client questionnaire with the child and his parents, I was able to get to know his personality and understand the functional requirements for the space. The boy has a spirit of adventure and a strong interest in marine life which directed the theme and colour palette. Functionally, it was important to create a space for him to study, sleep and relax with friends. As the parents intend for this room design to serve their child until he leaves home, it was important to select a timeless colour palette and quality pieces of furniture that the boy can grow into.
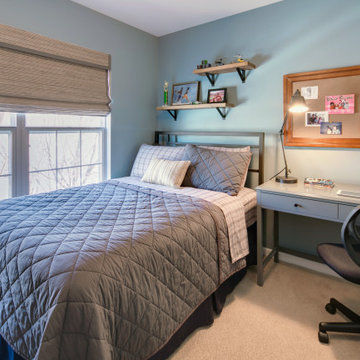
Foto de dormitorio infantil tradicional renovado pequeño con paredes azules, moqueta y suelo beige
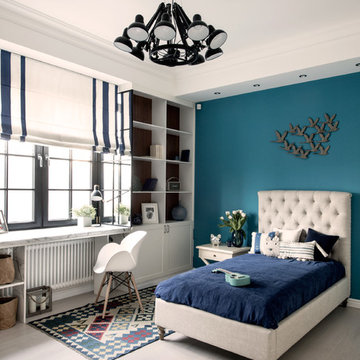
Александр Камачкин
Diseño de dormitorio infantil clásico renovado con paredes azules, suelo de madera clara y suelo beige
Diseño de dormitorio infantil clásico renovado con paredes azules, suelo de madera clara y suelo beige
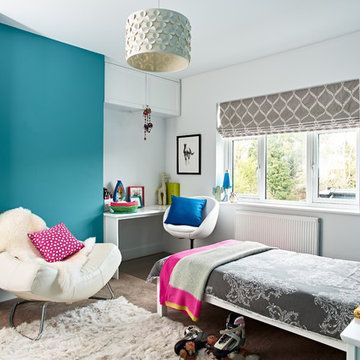
Adam Carter Photography & Philippa Spearing Styling
Foto de dormitorio infantil contemporáneo grande con paredes azules, moqueta y suelo gris
Foto de dormitorio infantil contemporáneo grande con paredes azules, moqueta y suelo gris
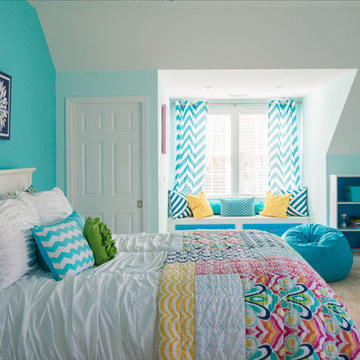
Bold little girl's room with bright blue walls and colorful accents throughout. The vibrancy of colors mixed with the right amount of light turn up the creativity in this space, creating a fun and inviting environment for any little girl to come home to.
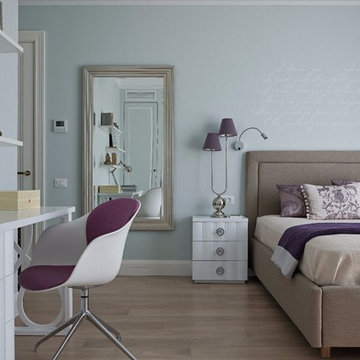
Дизайнер - Мария Мироненко. Фотограф - Владимир Ургалкин.
Modelo de dormitorio infantil tradicional renovado de tamaño medio con paredes azules, suelo de madera clara y escritorio
Modelo de dormitorio infantil tradicional renovado de tamaño medio con paredes azules, suelo de madera clara y escritorio
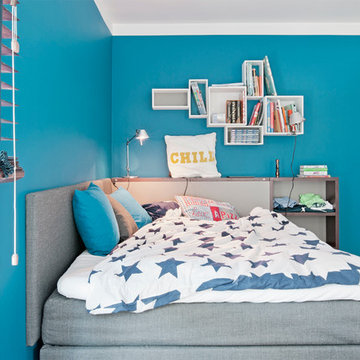
Neugestaltung Jugendzimmer - gemütliches Polsterbett mit Stauraum
Diseño de dormitorio infantil contemporáneo extra grande con paredes azules, suelo de madera en tonos medios y suelo marrón
Diseño de dormitorio infantil contemporáneo extra grande con paredes azules, suelo de madera en tonos medios y suelo marrón
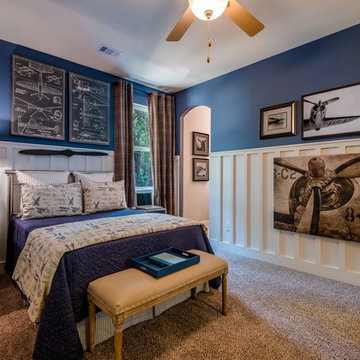
David Slaughter
Diseño de dormitorio infantil clásico con paredes azules, moqueta y suelo beige
Diseño de dormitorio infantil clásico con paredes azules, moqueta y suelo beige
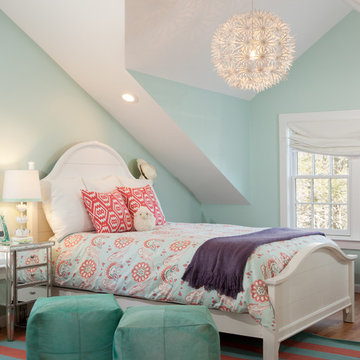
Emily O'Brien
Diseño de dormitorio infantil tradicional renovado con paredes azules
Diseño de dormitorio infantil tradicional renovado con paredes azules
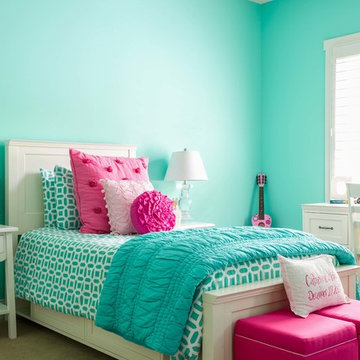
Jake Laughlin Photography
Imagen de dormitorio infantil tradicional con paredes azules y moqueta
Imagen de dormitorio infantil tradicional con paredes azules y moqueta

I was hired by the parents of a soon-to-be teenage girl turning 13 years-old. They wanted to remodel her bedroom from a young girls room to a teenage room. This project was a joy and a dream to work on! I got the opportunity to channel my inner child. I wanted to design a space that she would love to sleep in, entertain, hangout, do homework, and lounge in.
The first step was to interview her so that she would feel like she was a part of the process and the decision making. I asked her what was her favorite color, what was her favorite print, her favorite hobbies, if there was anything in her room she wanted to keep, and her style.
The second step was to go shopping with her and once that process started she was thrilled. One of the challenges for me was making sure I was able to give her everything she wanted. The other challenge was incorporating her favorite pattern-- zebra print. I decided to bring it into the room in small accent pieces where it was previously the dominant pattern throughout her room. The color palette went from light pink to her favorite color teal with pops of fuchsia. I wanted to make the ceiling a part of the design so I painted it a deep teal and added a beautiful teal glass and crystal chandelier to highlight it. Her room became a private oasis away from her parents where she could escape to. In the end we gave her everything she wanted.
Photography by Haigwood Studios
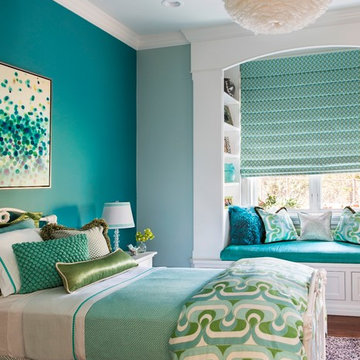
Imagen de dormitorio infantil clásico renovado de tamaño medio con paredes azules
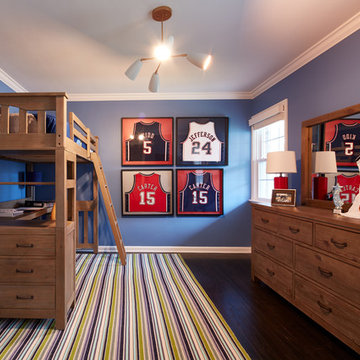
This boy's love of sports, in particular, basketball, guided the vision for this room. The super solid furniture donated by @homeandkidz in Paramus will withstand the test of time for years to come. The lofted bed creates a perfect spot for a growing boy to hide out and do some homework or sort through binders full of sports cards.
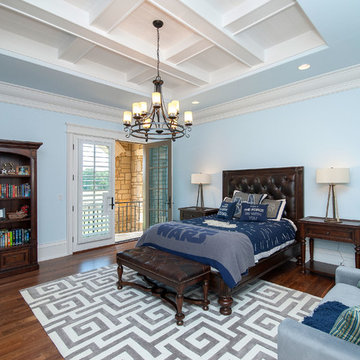
The childrens rooms in this house were furnished with classic pieces. Fun bedding and accents speak to the children's current likes, but can be easily changed as they grow up.
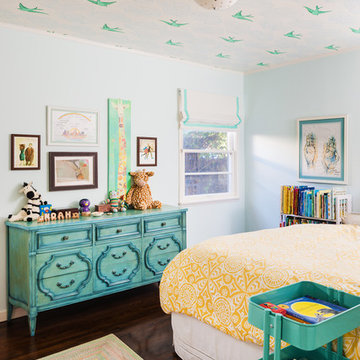
Diseño de dormitorio infantil ecléctico de tamaño medio con paredes azules, suelo de madera oscura y suelo marrón
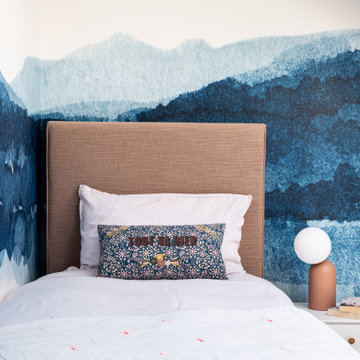
Ejemplo de dormitorio infantil contemporáneo pequeño con paredes azules, moqueta, suelo beige y papel pintado
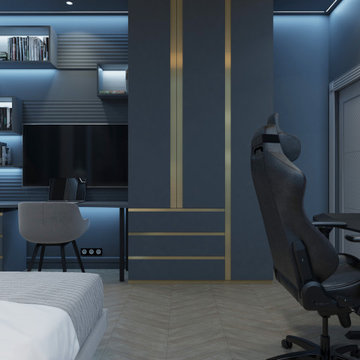
Детская комната в современном стиле. В комнате встроена дополнительная световая группа подсветки для детей. Имеется возможность управлять подсветкой с пульта, так же изменение темы света под музыку.
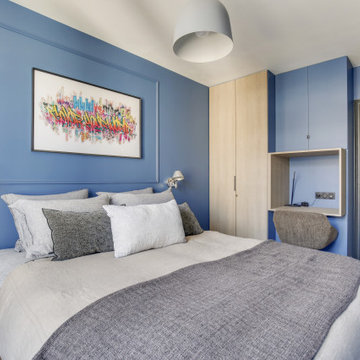
Le projet :
D’anciennes chambres de services sous les toits réunies en appartement locatif vont connaître une troisième vie avec une ultime transformation en pied-à-terre parisien haut de gamme.
Notre solution :
Nous avons commencé par ouvrir l’ancienne cloison entre le salon et la cuisine afin de bénéficier d’une belle pièce à vivre donnant sur les toits avec ses 3 fenêtres. Un îlot central en marbre blanc intègre une table de cuisson avec hotte intégrée. Nous le prolongeons par une table en noyer massif accueillant 6 personnes. L’équipe imagine une cuisine tout en linéaire noire mat avec poignées et robinetterie laiton. Le noir sera le fil conducteur du projet par petites touches, sur les boiseries notamment.
Sur le mur faisant face à la cuisine, nous agençons une bibliothèque sur mesure peinte en bleu grisé avec TV murale et un joli décor en papier-peint en fond de mur.
Les anciens radiateurs sont habillés de cache radiateurs menuisés qui servent d’assises supplémentaires au salon, en complément d’un grand canapé convertible très confortable, jaune moutarde.
Nous intégrons la climatisation à ce projet et la dissimulons dans les faux plafonds.
Une porte vitrée en métal noir vient isoler l’espace nuit de l’espace à vivre et ferme le long couloir desservant les deux chambres. Ce couloir est entièrement décoré avec un papier graphique bleu grisé, posé au dessus d’une moulure noire qui démarre depuis l’entrée, traverse le salon et se poursuit jusqu’à la salle de bains.
Nous repensons intégralement la chambre parentale afin de l’agrandir. Comment ? En supprimant l’ancienne salle de bains qui empiétait sur la moitié de la pièce. Ainsi, la chambre bénéficie d’un grand espace avec dressing ainsi que d’un espace bureau et d’un lit king size, comme à l’hôtel. Un superbe papier-peint texturé et abstrait habille le mur en tête de lit avec des luminaires design. Des rideaux occultants sur mesure permettent d’obscurcir la pièce, car les fenêtres sous toits ne bénéficient pas de volets.
Nous avons également agrandie la deuxième chambrée supprimant un ancien placard accessible depuis le couloir. Nous le remplaçons par un ensemble menuisé sur mesure qui permet d’intégrer dressing, rangements fermés et un espace bureau en niche ouverte. Toute la chambre est peinte dans un joli bleu profond.
La salle de bains d’origine étant supprimée, le nouveau projet intègre une salle de douche sur une partie du couloir et de la chambre parentale, à l’emplacement des anciens WC placés à l’extrémité de l’appartement. Un carrelage chic en marbre blanc recouvre sol et murs pour donner un maximum de clarté à la pièce, en contraste avec le meuble vasque, radiateur et robinetteries en noir mat. Une grande douche à l’italienne vient se substituer à l’ancienne baignoire. Des placards sur mesure discrets dissimulent lave-linge, sèche-linge et autres accessoires de toilette.
Le style :
Elégance, chic, confort et sobriété sont les grandes lignes directrices de cet appartement qui joue avec les codes du luxe… en toute simplicité. Ce qui fait de ce lieu, en définitive, un appartement très cosy. Chaque détail est étudié jusqu’aux poignées de portes en laiton qui contrastent avec les boiseries noires, que l’on retrouve en fil conducteur sur tout le projet, des plinthes aux portes. Le mobilier en noyer ajoute une touche de chaleur. Un grand canapé jaune moutarde s’accorde parfaitement au noir et aux bleus gris présents sur la bibliothèque, les parties basses des murs et dans le couloir.
1.609 fotos de habitaciones juveniles con paredes azules
10


