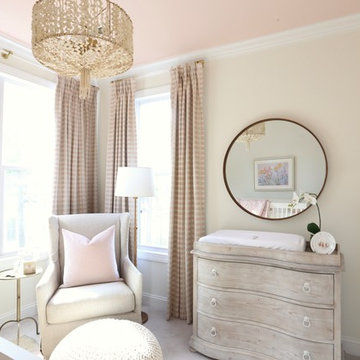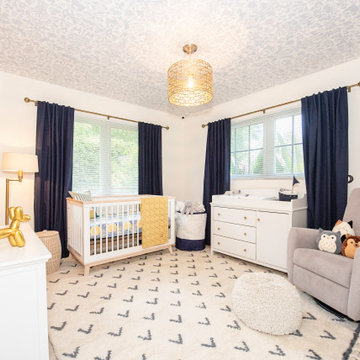797 fotos de habitaciones de bebé blancas
Filtrar por
Presupuesto
Ordenar por:Popular hoy
101 - 120 de 797 fotos
Artículo 1 de 3
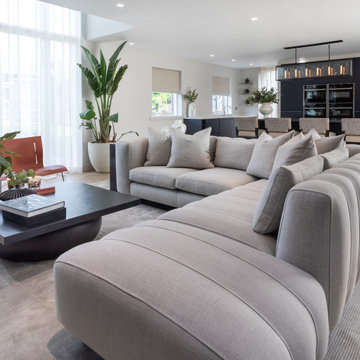
We were approached by our client to design this barn conversion in Byley, Cheshire. It had been renovated by a private property developer and at the time of handover our client was keen to then create a home.
Our client was a business man with little time available, he was keen for RMD to design and manage the whole process. We designed a scheme that was impressive yet welcoming and homely, one that whilst having a contemporary edge still worked in harmony with its rural surrounding.
We suggested painting the woodwork throughout the property in a soft warm grey this was to replaced the existing harsh yellow oak and pine finishes throughout.
In the sitting room we also took out the storage cupboards and clad the whole TV wall with an air slate to add a contemporary yet natural feel. This not only unified the space but also created a stunning focal point that differed from a media wall.
In the master bedroom we used a stunning wood veneer wall covering which reflected beautiful soft teal and grey tones. A floor to ceiling fluted panel was installed behind the bed to create an impressive focal point.
In the kitchen and family room we used a dark navy / grey wallcovering on the central TV wall to echo the kitchen colour. An inviting mix of linens, bronze, leather, soft woods and brass elements created a layered palette of colour and texture.
We custom designed many elements throughout the project. This included the wrap around shelving unit in the family Kitchen. This added interest when looking across from the kitchen.
As the house is open plan when the barn style doors are back, we were mindful of the colour palette and style working across all the rooms on the first floor. We designed a fully upholstered bench seat that sat underneath a triptyque of art pieces that work as stand alone pieces and as three when viewed across from the living room into the kitchen / dining room.
When the developer handed over the property to our client the kitchen was already chosen however we were able to help our client with worktop choices. We used the deep navy colour of the kitchen to inspire the colour scheme downstairs and added hints of rust to lift the palette.
Above the dining table we fitted a fitting made up from a collection of simple lit black rods, we were keen to create a wonderful vista when looking through to the area from three areas : Outside from the drive way, from the hallway upon entering the house and from the picture window leading to the garden. Throughout the whole design we carefully considered the views from all areas of the house.
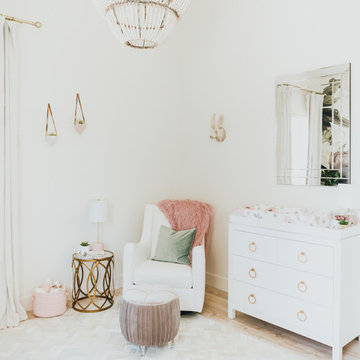
Design: Little Crown Interiors, Photo: Full Spectrum Photography
Diseño de habitación de bebé niña clásica renovada pequeña con paredes blancas y suelo de madera clara
Diseño de habitación de bebé niña clásica renovada pequeña con paredes blancas y suelo de madera clara
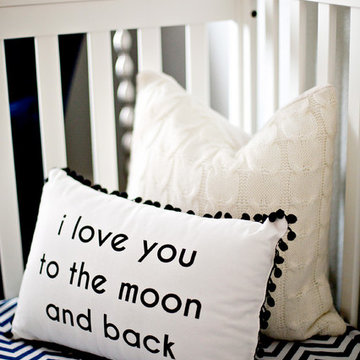
Modern Nursery with bold saturated colors, playful patterns mid century modern furniture + vintage toys.
Photo Credit: Megan Weaver
Foto de habitación de bebé niño minimalista de tamaño medio con paredes grises y moqueta
Foto de habitación de bebé niño minimalista de tamaño medio con paredes grises y moqueta
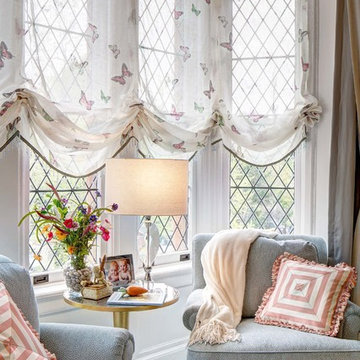
Butterfly sheer window treatments make it seem like they are fluttering all over the window. Adorable. custom swivel rockers in stain resistant fabric are beautiful, comfortable and easy to clean.
Photography by Wing Wong of MemoriesTTL
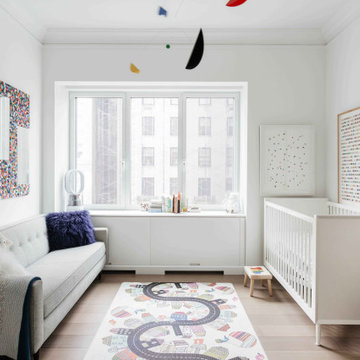
A cozy baby's room with ample storage for toys and games.
Photos: Nick Glimenakis
Foto de habitación de bebé contemporánea de tamaño medio con paredes grises, suelo de madera clara y suelo beige
Foto de habitación de bebé contemporánea de tamaño medio con paredes grises, suelo de madera clara y suelo beige
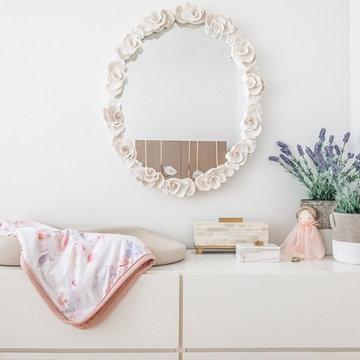
This nursery began in an empty white-box room with incredible natural light, the challenge being to give it warmth and add multi-functionality. Through floral motifs and hints of gold, we created a boho glam room perfect for a little girl. We played with texture to give depth to the soft color palette. The upholstered crib is convertible to a toddler bed, and the daybed can serve as a twin bed, offering a nursery that can grow with baby. The changing table doubles as a dresser, while the hanging canopy play area serves as a perfect play and reading nook.
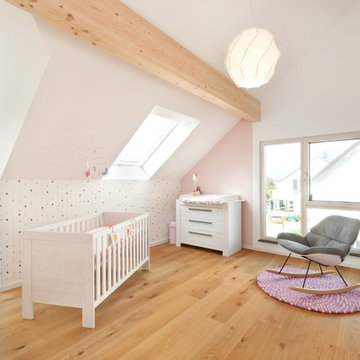
Das Babyzimmer im Obergeschoss ist schön hell und lichtdurchflutet.
Ejemplo de habitación de bebé niña actual grande con paredes blancas, suelo de madera clara y suelo marrón
Ejemplo de habitación de bebé niña actual grande con paredes blancas, suelo de madera clara y suelo marrón
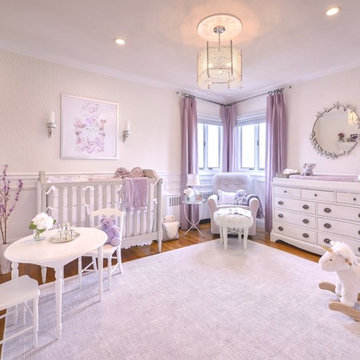
Baby Girl's Lavender Nursery
Interior Design: Jeanne Campana Design
www.jeannecampanadesign.com
Diseño de habitación de bebé niña tradicional renovada de tamaño medio con paredes blancas y moqueta
Diseño de habitación de bebé niña tradicional renovada de tamaño medio con paredes blancas y moqueta
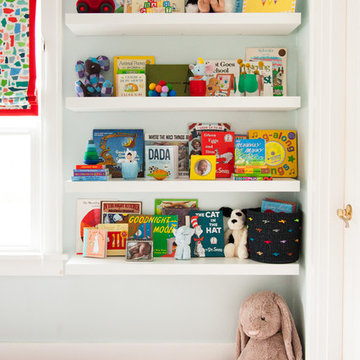
Foto de habitación de bebé neutra clásica renovada de tamaño medio con suelo marrón, paredes grises y suelo de madera oscura
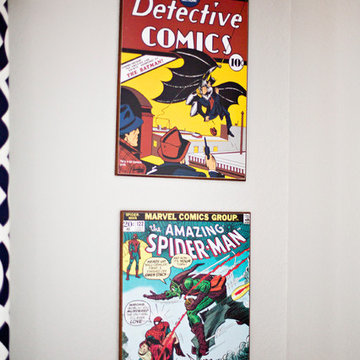
Modern Nursery with bold saturated colors, playful patterns mid century modern furniture + vintage toys.
Photo Credit: Megan Weaver
Modelo de habitación de bebé niño minimalista de tamaño medio con paredes grises y moqueta
Modelo de habitación de bebé niño minimalista de tamaño medio con paredes grises y moqueta
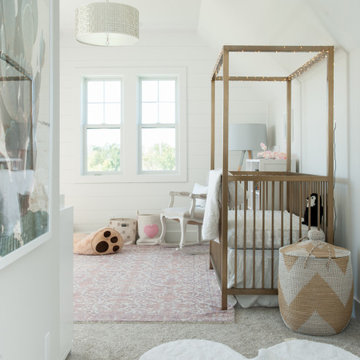
vaulted shiplap in baby bedroom
Foto de habitación de bebé niña abovedada actual de tamaño medio con paredes blancas, suelo beige y machihembrado
Foto de habitación de bebé niña abovedada actual de tamaño medio con paredes blancas, suelo beige y machihembrado
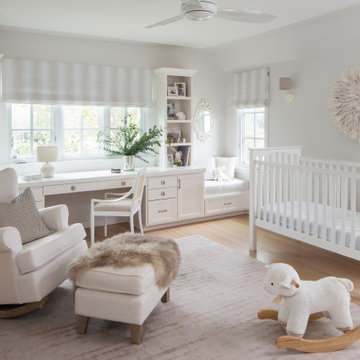
Imagen de habitación de bebé neutra tradicional renovada de tamaño medio con paredes blancas, suelo de madera clara y suelo beige
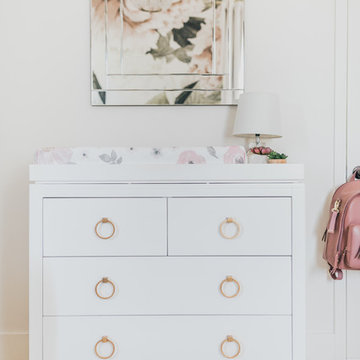
Design: Little Crown Interiors, Photo: Full Spectrum Photography
Diseño de habitación de bebé niña minimalista pequeña con paredes multicolor y suelo de madera clara
Diseño de habitación de bebé niña minimalista pequeña con paredes multicolor y suelo de madera clara
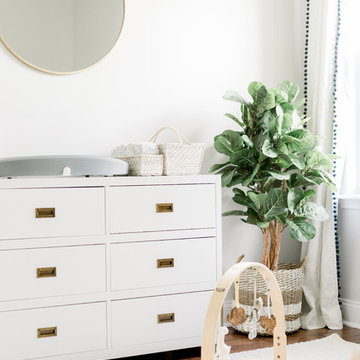
This minimalist, boho nursery has all the must-haves with tons of personal and custom touches from grandfather's guitar on the wall to the custom hanging book shelf.
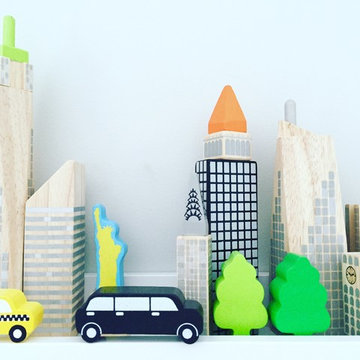
Foto de habitación de bebé niño tradicional de tamaño medio con paredes grises, suelo de madera oscura y suelo marrón
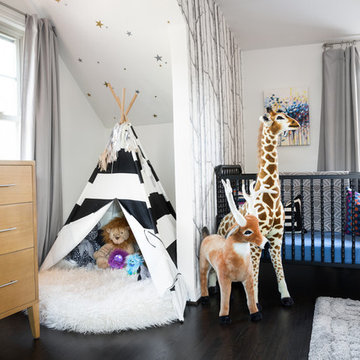
Jenifer McNeil Baker
Foto de habitación de bebé neutra ecléctica grande con paredes blancas y suelo de madera oscura
Foto de habitación de bebé neutra ecléctica grande con paredes blancas y suelo de madera oscura
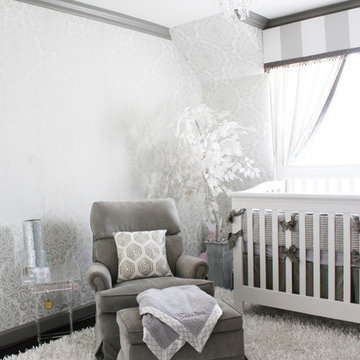
The rocking chair, a family heirloom that has been recovered in a lush grey velvet, sits close to the crib. An acrylic side table holds a night light and is the perfect place to sit any nursing essentials.
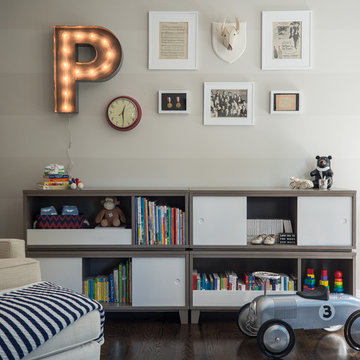
Master bedroom, textured wallpaper, grass cloth wallpaper, upholstered bed,
Navy roman shades, chairs, horse painting, antique gold chandelier, navy lamps, gray bedside tables, boll and branch, built in bookshelves, fireplace, wallpapered bookshelves
797 fotos de habitaciones de bebé blancas
6
