207 fotos de habitaciones de bebé abovedadas con papel pintado
Filtrar por
Presupuesto
Ordenar por:Popular hoy
81 - 100 de 207 fotos
Artículo 1 de 3
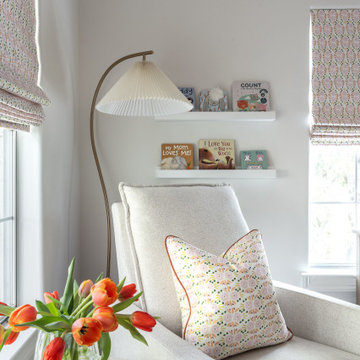
This nursery project included fresh paint, wallpaper on the ceiling in the same playful floral design as the custom roman shades, all furnishings, rugs, accessories, artwork and greenery.
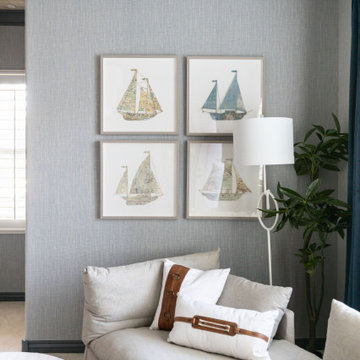
THIS ADORABLE NURSERY GOT A FULL MAKEOVER WITH ADDED WALLPAPER ON WALLS + CEILING DETAIL. WE ALSO ADDED LUXE FURNISHINGS TO COMPLIMENT THE ART PIECES + LIGHTING
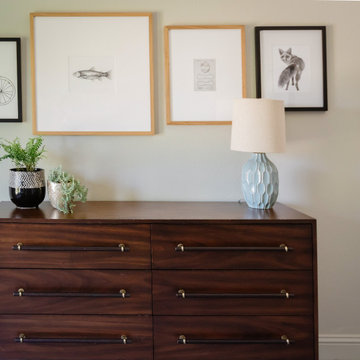
A child's bedroom simply and sweetly designed for transitional living. Unpretentious and inviting, this space was designed for a toddler boy until he will grow up and move to another room within the home.
This light filled, dusty rose nursery was curated for a long awaited baby girl. The room was designed with warm wood tones, soft neutral textiles, and specially curated artwork. Featured soft sage paint, earth-gray carpet and black and white framed prints. A sweet built-in bookshelf, houses favorite toys and books.
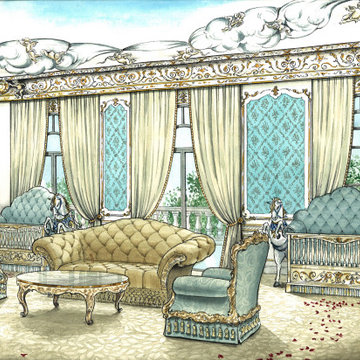
Room for a Royal Saudi Arabian child
Foto de habitación de bebé niño abovedada clásica extra grande con paredes azules, suelo de mármol, suelo multicolor y todos los tratamientos de pared
Foto de habitación de bebé niño abovedada clásica extra grande con paredes azules, suelo de mármol, suelo multicolor y todos los tratamientos de pared
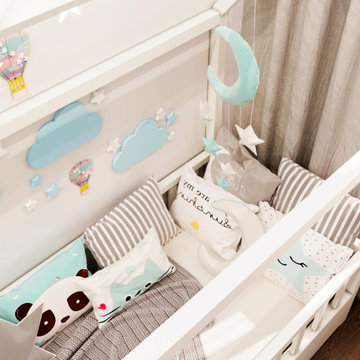
English⬇️ RU⬇️
We began the design of the house, taking into account the client's wishes and the characteristics of the plot. Initially, a house plan was developed, including a home office, 2 bedrooms, 2 bathrooms, a fireplace on the first floor, and an open kitchen-studio. Then we proceeded with the interior design in a Scandinavian style, paying attention to bright and cozy elements.
After completing the design phase, we started the construction of the house, closely monitoring each stage to ensure quality and adherence to deadlines. In the end, a 140-square-meter house was successfully built. Additionally, a pool was created near the house to provide additional comfort for the homeowners.
---------------------
Мы начали проектирование дома, учитывая желания клиента и особенности участка. Сначала был разработан план дома, включая рабочий кабинет, 2 спальни, 2 ванные комнаты, камин на первом этаже и открытую кухню-студию. Затем мы приступили к дизайну интерьера в скандинавском стиле, уделяя внимание ярким и уютным элементам.
После завершения проектирования мы приступили к строительству дома, следя за каждым этапом, чтобы обеспечить качество и соблюдение сроков. В конечном итоге, дом площадью 140 квадратных метров был успешно построен. Кроме того, рядом с домом был создан бассейн, чтобы обеспечить дополнительный комфорт для владельцев дома.
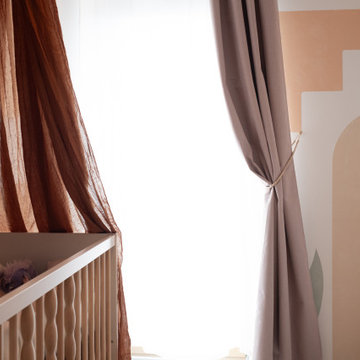
Réalisation d’une chambre sur mesure pour l’arrivée au monde d’une petite fille. Ici les teintes sélectionnées sont quelques peu atypique, l’idée était de proposer une atmosphère autre que les classiques rose ou bleu attribués généralement. La pièce est entièrement détaillée avec des finitions douces et colorées. On trouve notamment les poignées de chez Klevering et H&M Home.
L’atmosphère coucher de soleil procure une sensation d’enveloppement et de douceur pour le bébé.
Des éléments de designers sont choisies comme le tapis et le miroir de Sabine Marcelis.
Contemporain, doux & chaleureux.
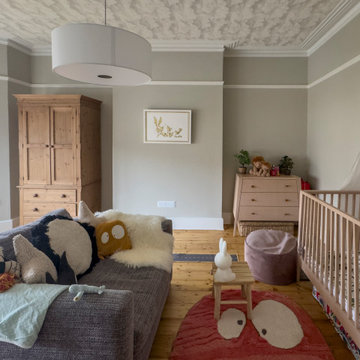
The owners were keen to create a comfortable room that could grow with their child. We developed a colour scheme to be neutral and warm with a feature wallpaper on the ceiling for added cosiness and a playful twist. We create roman blinds with black out lining in the bay window.
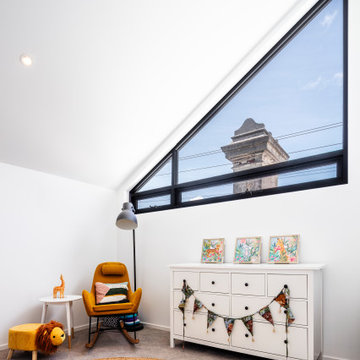
Foto de habitación de bebé neutra abovedada contemporánea pequeña con paredes blancas, moqueta y suelo beige
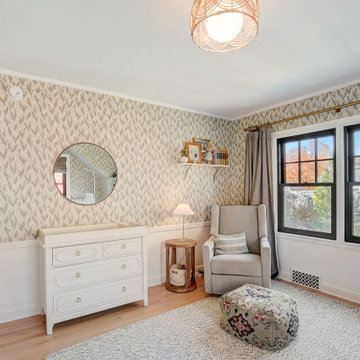
This is the nursery in the existing part of the home.
Modelo de habitación de bebé neutra clásica renovada de tamaño medio con paredes multicolor, suelo de madera clara, suelo marrón, papel pintado y papel pintado
Modelo de habitación de bebé neutra clásica renovada de tamaño medio con paredes multicolor, suelo de madera clara, suelo marrón, papel pintado y papel pintado
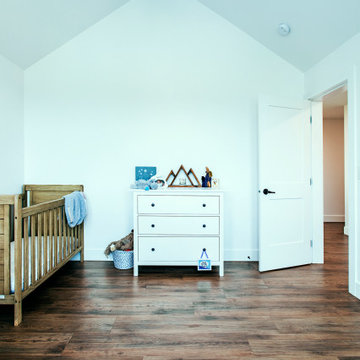
photo by Brice Ferre
Imagen de habitación de bebé abovedada minimalista extra grande con suelo de madera en tonos medios y suelo marrón
Imagen de habitación de bebé abovedada minimalista extra grande con suelo de madera en tonos medios y suelo marrón
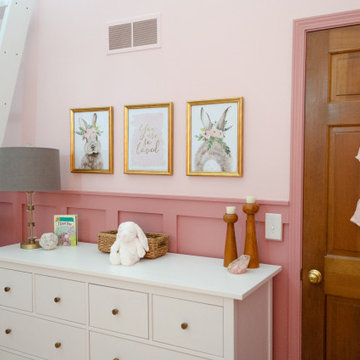
Designing a nursery is always so special! Creating a beautiful and functional space for the parents is so important as they bring their newest additional to their family home.
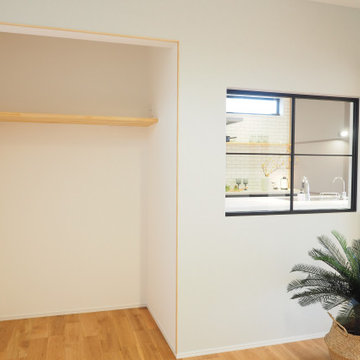
キッチンより様子が伺えます。
子ども達が遊んだりゆっくりできるスペース。
Ejemplo de habitación de bebé niña blanca minimalista con paredes beige, suelo de madera clara, suelo blanco, papel pintado y papel pintado
Ejemplo de habitación de bebé niña blanca minimalista con paredes beige, suelo de madera clara, suelo blanco, papel pintado y papel pintado
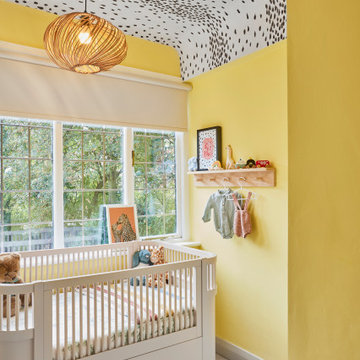
Ejemplo de habitación de bebé actual con paredes amarillas, moqueta, suelo beige y papel pintado
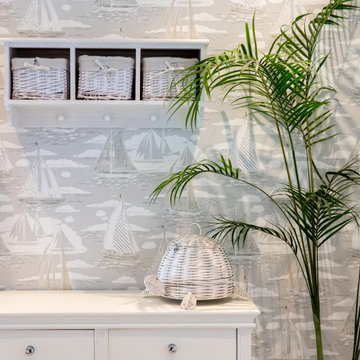
After designing and fitting out our clients house in 2020, on behalf of our lovely clients, we were then called back a couple of years later to create a nursery/kids room after their family expanding further. Being a coastal property, with the rest of the house adopting a Hampton's' themed interiors movement, we created a charming cabin-like room, appropriate for both children and adults to enjoy.
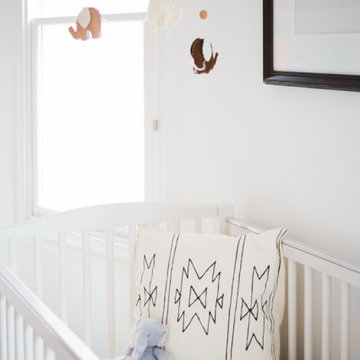
Diseño de habitación de bebé neutra tradicional renovada con paredes blancas, suelo de madera en tonos medios, suelo marrón y papel pintado
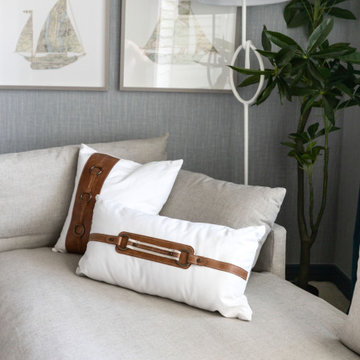
THIS ADORABLE NURSERY GOT A FULL MAKEOVER WITH ADDED WALLPAPER ON WALLS + CEILING DETAIL. WE ALSO ADDED LUXE FURNISHINGS TO COMPLIMENT THE ART PIECES + LIGHTING
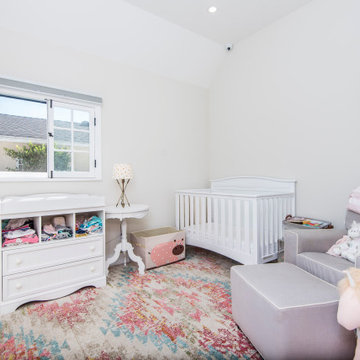
Modelo de habitación de bebé niña abovedada clásica de tamaño medio con paredes beige, suelo de madera clara y suelo marrón
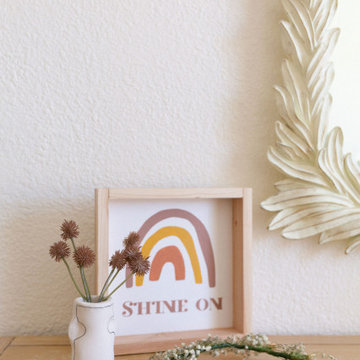
Diseño de habitación de bebé niña tradicional renovada de tamaño medio con paredes blancas y papel pintado
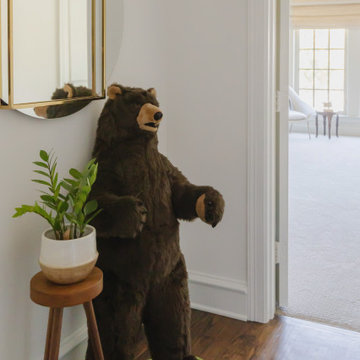
A child's bedroom simply and sweetly designed for transitional living. Unpretentious and inviting, this space was designed for a toddler boy until he will grow up and move to another room within the home.
This light filled, dusty rose nursery was curated for a long awaited baby girl. The room was designed with warm wood tones, soft neutral textiles, and specially curated artwork. Featured soft sage paint, earth-gray carpet and black and white framed prints. A sweet built-in bookshelf, houses favorite toys and books.
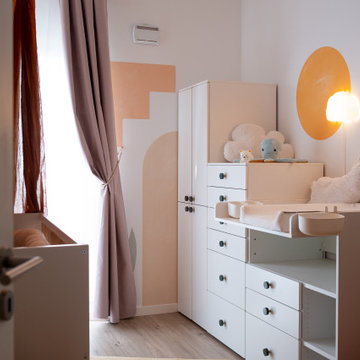
Réalisation d’une chambre sur mesure pour l’arrivée au monde d’une petite fille. Ici les teintes sélectionnées sont quelques peu atypique, l’idée était de proposer une atmosphère autre que les classiques rose ou bleu attribués généralement. La pièce est entièrement détaillée avec des finitions douces et colorées. On trouve notamment les poignées de chez Klevering et H&M Home.
L’atmosphère coucher de soleil procure une sensation d’enveloppement et de douceur pour le bébé.
Des éléments de designers sont choisies comme le tapis et le miroir de Sabine Marcelis.
Contemporain, doux & chaleureux.
207 fotos de habitaciones de bebé abovedadas con papel pintado
5