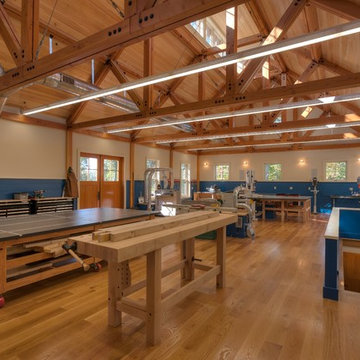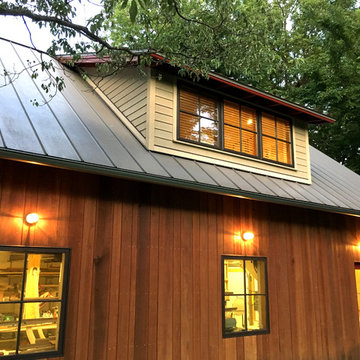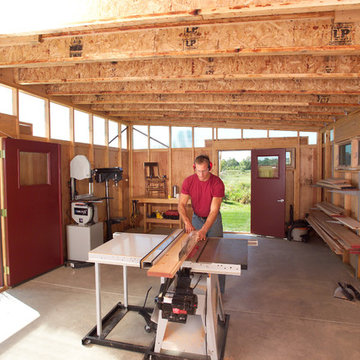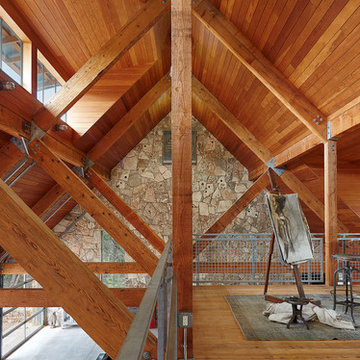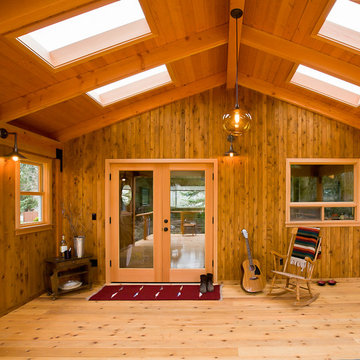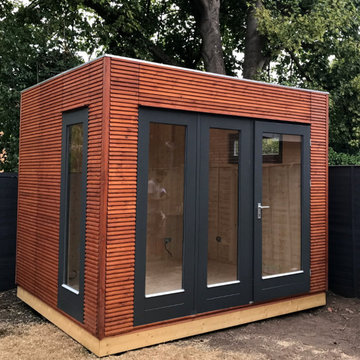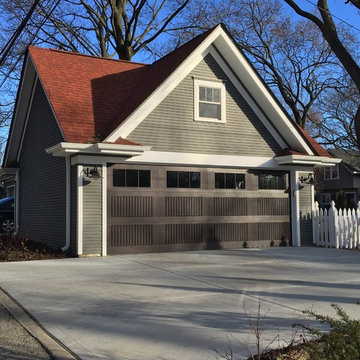Filtrar por
Presupuesto
Ordenar por:Popular hoy
1 - 20 de 57 fotos
Artículo 1 de 3
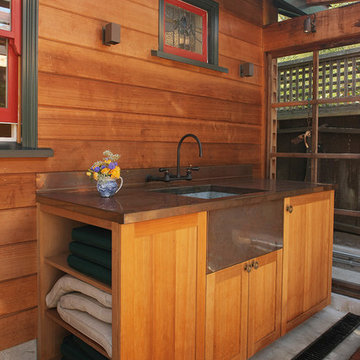
Photo by Langdon Clay
Diseño de estudio en el jardín independiente de estilo americano pequeño
Diseño de estudio en el jardín independiente de estilo americano pequeño
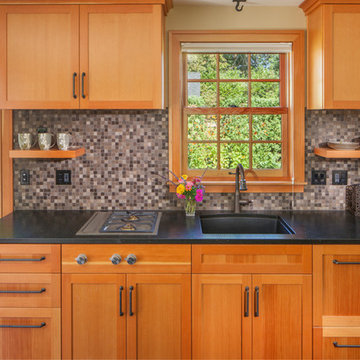
The homeowner of this old, detached garage wanted to create a functional living space with a kitchen, bathroom and second-story bedroom, while still maintaining a functional garage space. We salvaged hickory wood for the floors and built custom fir cabinets in the kitchen with patchwork tile backsplash and energy efficient appliances. As a historical home but without historical requirements, we had fun blending era-specific elements like traditional wood windows, French doors, and wood garage doors with modern elements like solar panels on the roof and accent lighting in the stair risers. In preparation for the next phase of construction (a full kitchen remodel and addition to the main house), we connected the plumbing between the main house and carriage house to make the project more cost-effective. We also built a new gate with custom stonework to match the trellis, expanded the patio between the main house and garage, and installed a gas fire pit to seamlessly tie the structures together and provide a year-round outdoor living space.
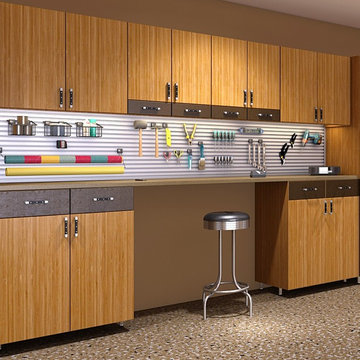
Bamboo Melamine with Brown Faux leather faces
Foto de garaje adosado y estudio moderno de tamaño medio
Foto de garaje adosado y estudio moderno de tamaño medio
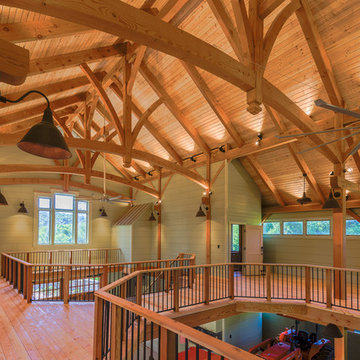
Foto de garaje independiente y estudio de estilo de casa de campo extra grande
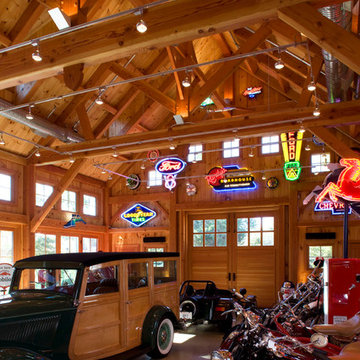
3,500 SF timberframe barn serves as an accessory structure to a 14,000 SF custom home located on a 5-acre property on Aberdeen Creek.
Foto de garaje independiente y estudio tradicional para dos coches
Foto de garaje independiente y estudio tradicional para dos coches

This exclusive guest home features excellent and easy to use technology throughout. The idea and purpose of this guesthouse is to host multiple charity events, sporting event parties, and family gatherings. The roughly 90-acre site has impressive views and is a one of a kind property in Colorado.
The project features incredible sounding audio and 4k video distributed throughout (inside and outside). There is centralized lighting control both indoors and outdoors, an enterprise Wi-Fi network, HD surveillance, and a state of the art Crestron control system utilizing iPads and in-wall touch panels. Some of the special features of the facility is a powerful and sophisticated QSC Line Array audio system in the Great Hall, Sony and Crestron 4k Video throughout, a large outdoor audio system featuring in ground hidden subwoofers by Sonance surrounding the pool, and smart LED lighting inside the gorgeous infinity pool.
J Gramling Photos
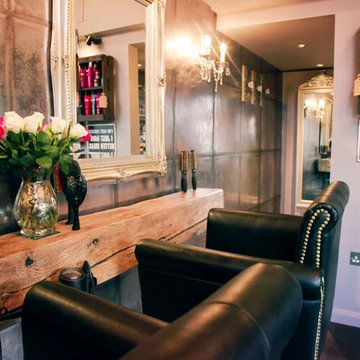
The finished interior.
Our client wanted to run an exclusive hair and beauty salon from her home, and needed a premises to fit. We created a stunning space from an existing garden room with a refurbishment project. The results were so good that The Shed has been featured in a national magazine.
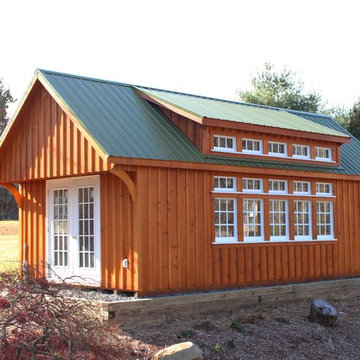
includes transom dormer and metal roof
Foto de estudio en el jardín independiente grande
Foto de estudio en el jardín independiente grande
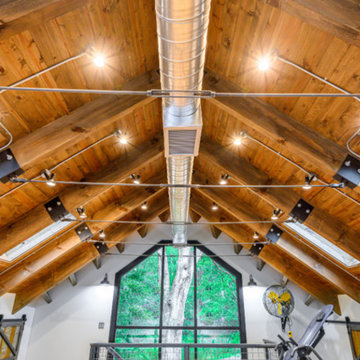
Diseño de garaje independiente y estudio industrial extra grande para cuatro o más coches
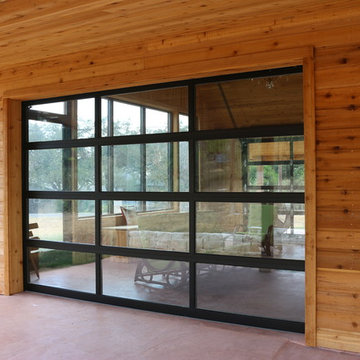
Full-view overhead garage doors are modern and clean-looking, and perfect for a backyard office, 'man-cave,' hobby room, game room or any other space where you want to relax and be creative. Let the light in and enjoy! Photo credit: Jenn Leaver
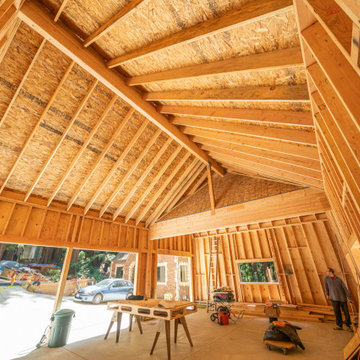
This is a garage with 12 ht wall to allow a car lift to be installed. Tutor style , finished interior. Roll up doors.
Diseño de garaje independiente y estudio campestre de tamaño medio para tres coches
Diseño de garaje independiente y estudio campestre de tamaño medio para tres coches
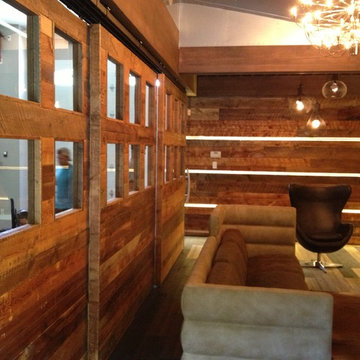
triple by pass barn doors, reclaimed barn board wood, stainless steel strips, LED lighting
Kerry Bloom
Ejemplo de garaje independiente y estudio rústico de tamaño medio para tres coches
Ejemplo de garaje independiente y estudio rústico de tamaño medio para tres coches
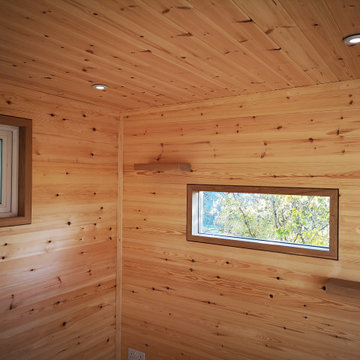
This is a private getaway in an old quarry. Its a simple room to give views and comfort in winter.
Modelo de estudio en el jardín independiente moderno pequeño
Modelo de estudio en el jardín independiente moderno pequeño
57 fotos de garajes y casetas estudios en colores madera
1


