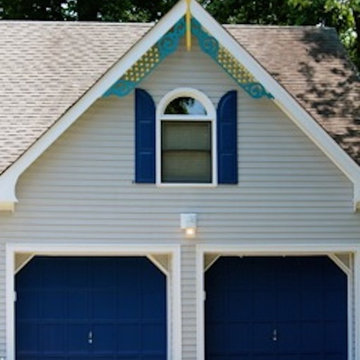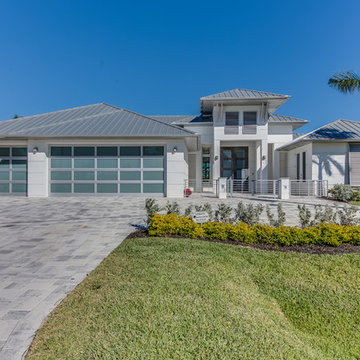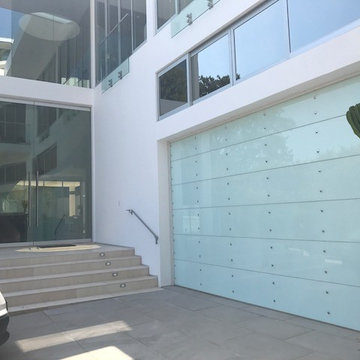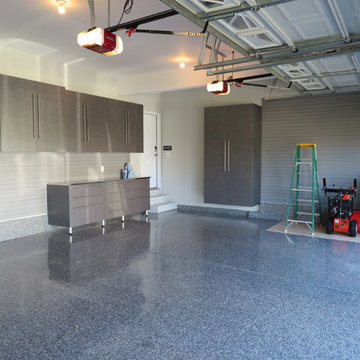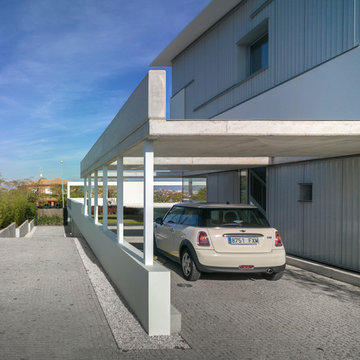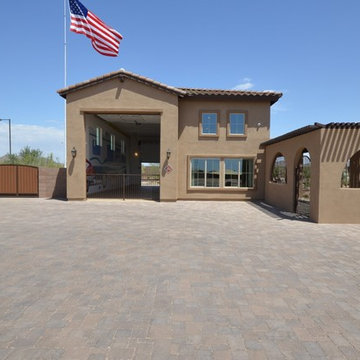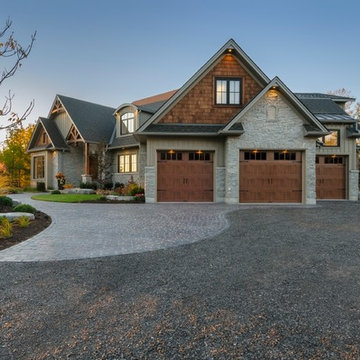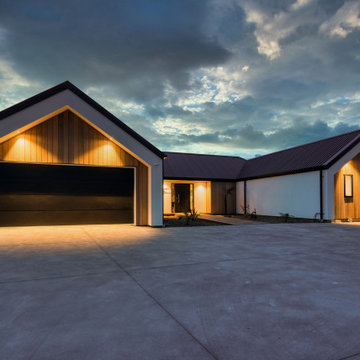1.227 fotos de garajes azules grandes
Filtrar por
Presupuesto
Ordenar por:Popular hoy
221 - 240 de 1227 fotos
Artículo 1 de 3
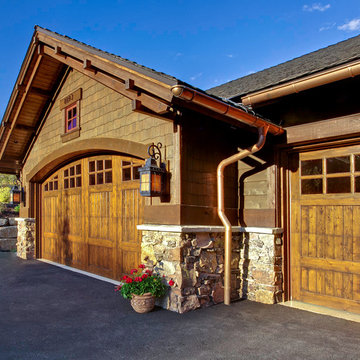
Springgate Photography
Ejemplo de garaje adosado de estilo americano grande
Ejemplo de garaje adosado de estilo americano grande
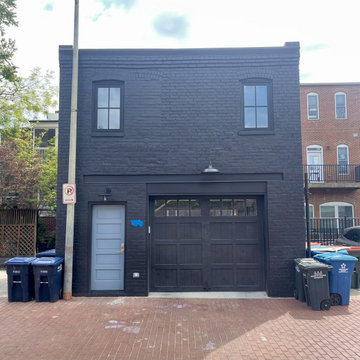
This view is from the client’s alleyway. During the installation process, we worked with the client’s architects to create multiple new openings on the 1st floor for a garage door and a side entry door. On the 2nd floor, the client added a new window opening and fixed the opening that was already there. Once that was completed, we painted the brick exterior. Go to the next picture to see the before picture
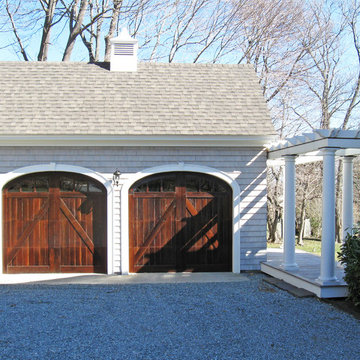
Photos by A4 Architecture.
For more information about A4 Architecture + Planning and the Cliff Walk House visit www.A4arch.com
Diseño de garaje tradicional grande
Diseño de garaje tradicional grande
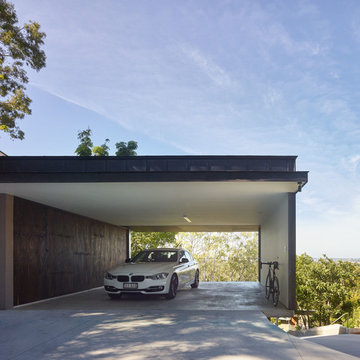
Scott Burrows
Foto de cochera techada independiente contemporánea grande para tres coches
Foto de cochera techada independiente contemporánea grande para tres coches
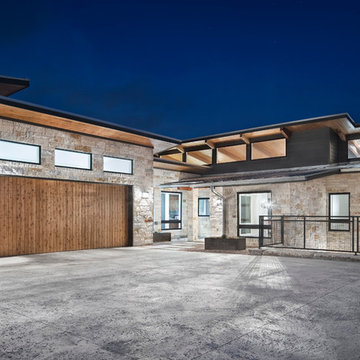
Designed by CG&S • Built by Prestige Builders • Photography by Paul Finkel
Modelo de cochera techada adosada actual grande para tres coches
Modelo de cochera techada adosada actual grande para tres coches
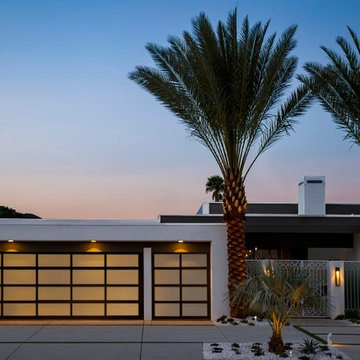
The attached garage is an architectural focal point of this Mid-Century Modern Palm Springs home. Designer Christopher Kennedy chose Clopay Avante Collection overhead doors with black anodized aluminum frames and opaque glass panels to complement the home’s clean lines and white exterior. The doors let natural light inside the space during the day without compromising privacy. At night, they emit a warm glow, much like the home’s desert surround just before sunset.
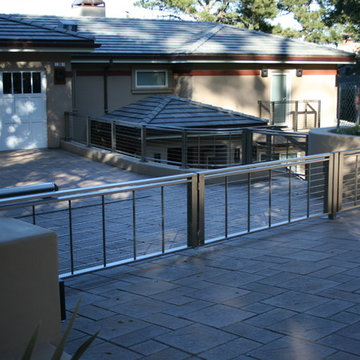
Monterey
Modelo de garaje adosado tradicional renovado grande para dos coches
Modelo de garaje adosado tradicional renovado grande para dos coches
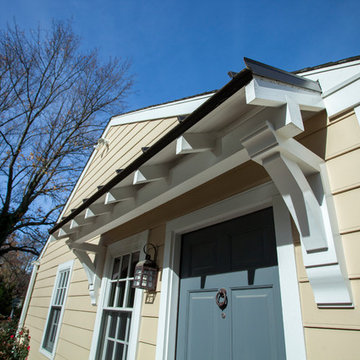
A custom garage and loft were added to this home connected with a breezeway. Some details include black iron hardware, board and batten, exterior corbels, lantern lights and stonework.
Photos by Alicia's Art, LLC
RUDLOFF Custom Builders, is a residential construction company that connects with clients early in the design phase to ensure every detail of your project is captured just as you imagined. RUDLOFF Custom Builders will create the project of your dreams that is executed by on-site project managers and skilled craftsman, while creating lifetime client relationships that are build on trust and integrity.
We are a full service, certified remodeling company that covers all of the Philadelphia suburban area including West Chester, Gladwynne, Malvern, Wayne, Haverford and more.
As a 6 time Best of Houzz winner, we look forward to working with you n your next project.
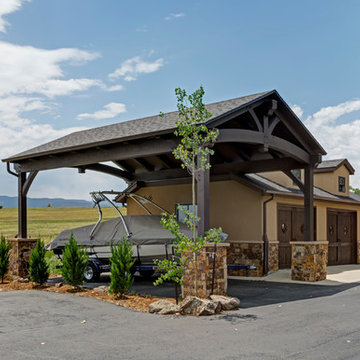
Jon Eady Photography
Foto de caseta para barcas independiente clásica grande para dos coches
Foto de caseta para barcas independiente clásica grande para dos coches
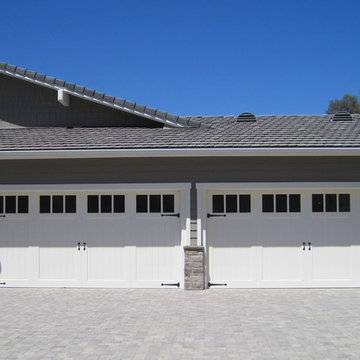
This is a beautiful paint grade wood door with MDF overlays. This door rolls up on tracks. A beautiful compliment to this ranch home..
Foto de garaje adosado de estilo americano grande para cuatro o más coches
Foto de garaje adosado de estilo americano grande para cuatro o más coches
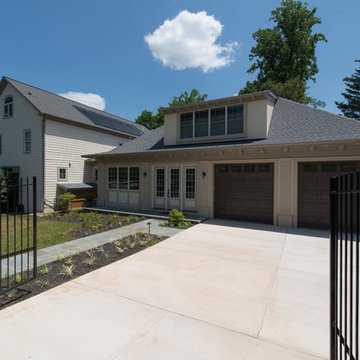
The owners of a Bethesda home purchased the property next door with the intent to combine the two lots and build an addition to their existing house. They wanted a swimming pool with an outdoor living area, a two-car garage, family room, kitchenette, and guest suite.
The client wanted a place to park two sports cars. The new garage is 625 sq.ft. We installed a heavy-duty elastomeric-coated floor that has a high polish.
Our team reviewed the site and what it would look like once the neighboring house was demolished. One of the crucial goals of the designers was to locate the pool behind the addition and keep the massing of the addition down to retain sunlight to the pool in the summer without the new structure or existing house shading the pool.
Framing. We ordered pre-built trusses for the roof of the addition. Pre-built trusses are more common in new house construction, but it was the most efficient way to frame the structure. The trusses were delivered to the jobsite and we hired a crane and operator to lift them onto the structure where our crew fit them in place. Though there is currently no connection between the second floor of the main house and the second floor of the addition, the trusses were designed to allow for a future connection, should the clients want. For the two openings that connect the main floor of the house to the main floor of the addition, we waited until we had almost completed the framing before we cut through the back wall of the house.
Exterior Finishes. For the siding, we used real stucco to match the stucco on the existing home. We added Hardipanel with a stucco pattern as an accent. We also matched the existing home’s roofing for the addition.
Upper level. The second floor of the addition is 632 sq.f.t and has a sitting area/exercise space, a full bath, bedroom and a storage closet. The trusses were designed so the clients can eventually connect the addition through the second floor of the main house. The railings on the stairs to this level match the railing in the main house.
Michael K. Wilkinson
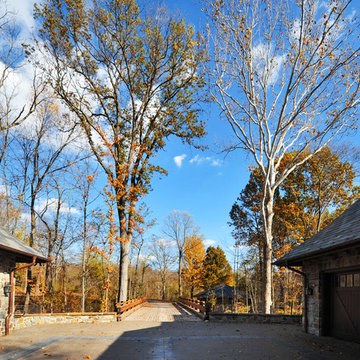
Dan Cotton
Modelo de pórtico de carruajes independiente tradicional grande para tres coches
Modelo de pórtico de carruajes independiente tradicional grande para tres coches
1.227 fotos de garajes azules grandes
12
