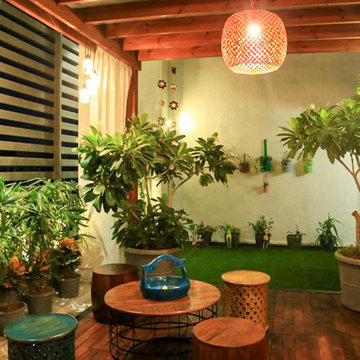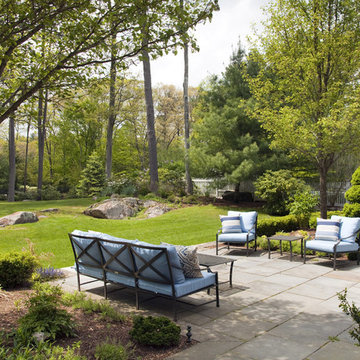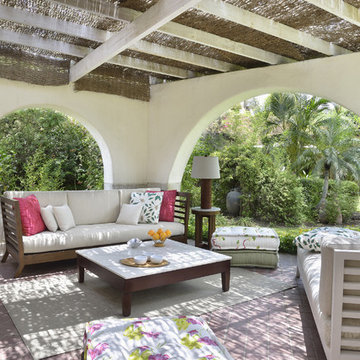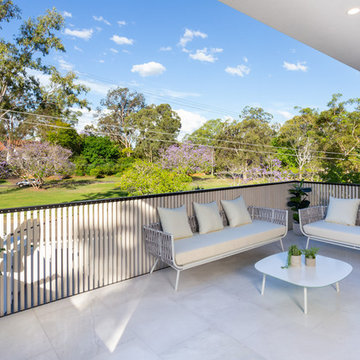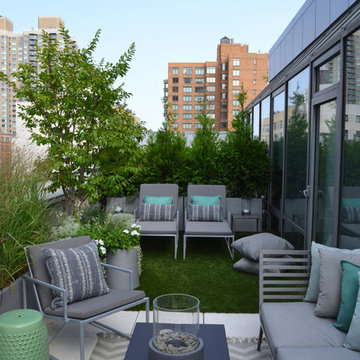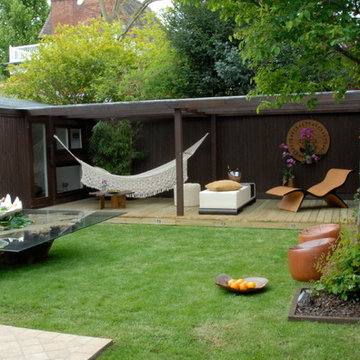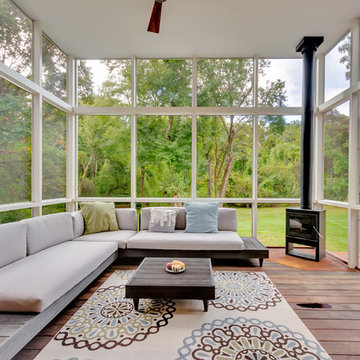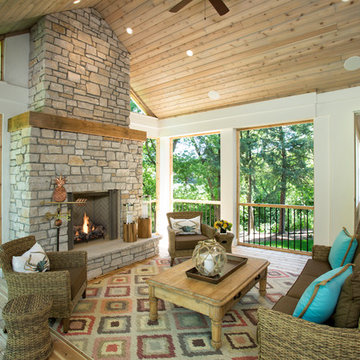Filtrar por
Presupuesto
Ordenar por:Popular hoy
41 - 60 de 734 fotos
Artículo 1 de 3
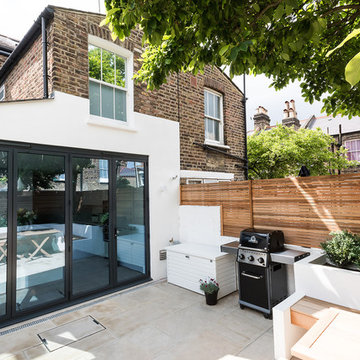
These large, folding patio doors are certainly an eye-catcher, and a central piece in the open plan design. Providing copious amounts of light to the kitchen when closed, while also opening up the flow of the first floor when thrown wide.
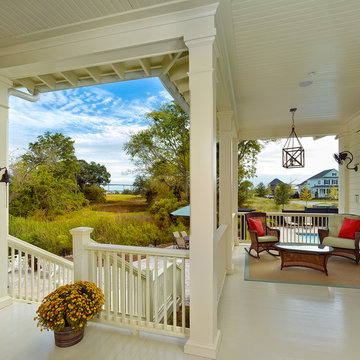
View from porch.
Photography: Holger Obenaus
Diseño de terraza clásica en anexo de casas con entablado
Diseño de terraza clásica en anexo de casas con entablado
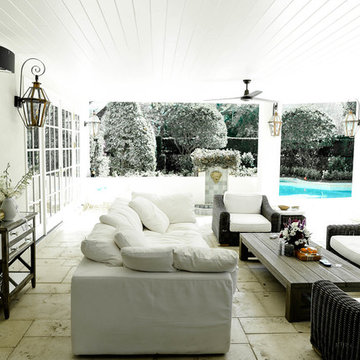
Outdoor living area built by Nelson Construction and Renovations. The patio features a bead-board ceiling and brass light fixtures. The perfect place to enjoy the Florida weather.
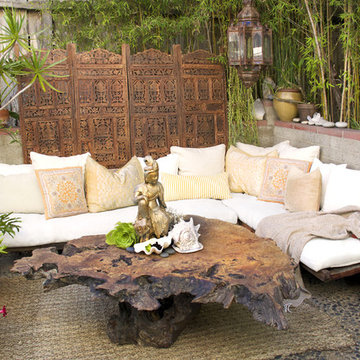
Originally this side patio was simply a barren cement patch that was cold and uninviting (see the BEFORE picture). It has a basic stone and concrete patio floor, with concrete brick walls. There was some natural bamboo behind the wall, but otherwise no plants. The house sits down in to the property, and to get to the front door you have to descend a steep set of stairs. This patio area is one of the first things people see as they descend the stairs to the front door, so we wanted to make it as inviting and cozy as possible. Plus, with all the natural tree coverage, it's a perfect place during hot days to curl up with a book or glass of wine under the shade.
Not wanting to spend money on a massive renovation, the goal was to create a cozy niche for both entertaining guests and personal relaxation, reminiscent of an India-meets-Bali exotic retreat. We created something that was organic and natural looking, in harmony with the relaxed environment of Laguna Beach.
To keep it budget friendly - and better for the environment - we also opted for recycled and pre-owned items we found on Craiglist and eBay.
I chose to first mask the barren concrete walls with an carved wood screen from India, to add depth and interest. I placed two large daybeds with heavily padded cushions in an “L” shape to entice people to curl up and sink in. Rather than opting for a regular square patio table, I found a one-of-a-kind custom oak tree slab table (a fantastic Craiglist find!) that added a beautiful organic feel. The Moroccan lamp I brought back from one of my trips to Marrakech, and it added the perfect personal touch, in addition to personal sacred objects such as an antique Kwan Yin statue (great eBay find), crystals, and shells found at the beach.
Finally, various plants were added — including both a satsuma orange tree and grapefruit tree that add lovely bursts of color when in season. And makes for a great quick snack when lounging about!
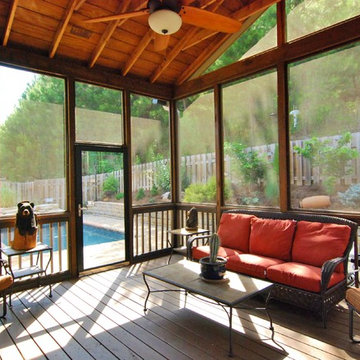
Dede Markle
Imagen de terraza clásica en anexo de casas con entablado y todos los revestimientos
Imagen de terraza clásica en anexo de casas con entablado y todos los revestimientos
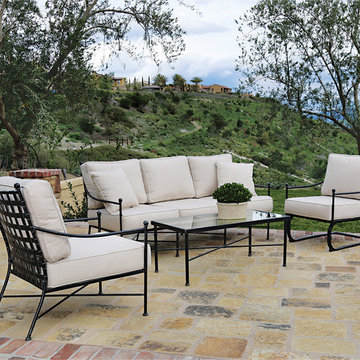
Classic wrought iron in feather pewter finish with a style that is reminiscent of the Old World estate wineries of the region.
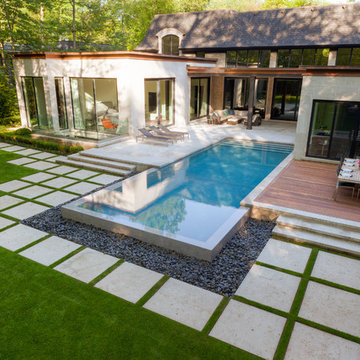
Custom rectangular pool, negative-edge, dolphin gray marbelite, beach pebble garden. Mississauga, ON.
Foto de piscina con fuente infinita contemporánea grande rectangular en patio trasero con adoquines de piedra natural
Foto de piscina con fuente infinita contemporánea grande rectangular en patio trasero con adoquines de piedra natural
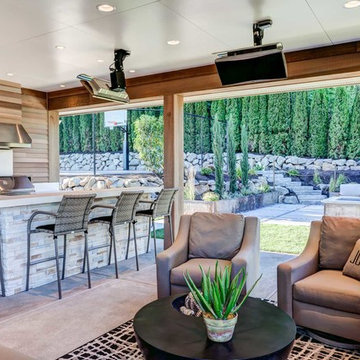
Explore 3D Virtual Tour at www.1911Highlands.com
Produced by www.RenderingSpace.com. Rendering Space provides high-end Real Estate and Property Marketing in the Pacific Northwest. We combine art with technology to provide the most visually engaging marketing available.

Mechanical pergola louvers, heaters, fire table and custom bar make this a 4-season destination. Photography: Van Inwegen Digital Arts.
Foto de terraza actual en azotea con pérgola
Foto de terraza actual en azotea con pérgola

Jeffrey Jakucyk: Photographer
Imagen de terraza tradicional grande en anexo de casas y patio trasero con iluminación
Imagen de terraza tradicional grande en anexo de casas y patio trasero con iluminación

The residence received a full gut renovation to create a modern coastal retreat vacation home. This was achieved by using a neutral color pallet of sands and blues with organic accents juxtaposed with custom furniture’s clean lines and soft textures.
734 fotos de exteriores verdes
3





