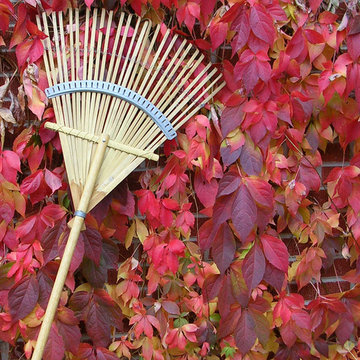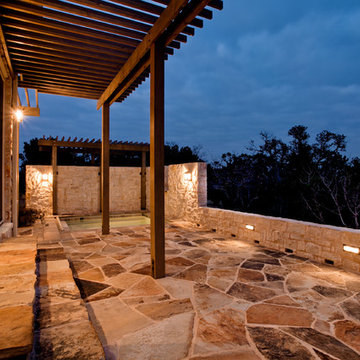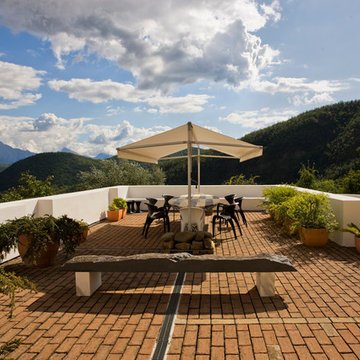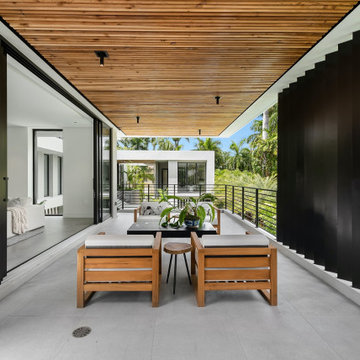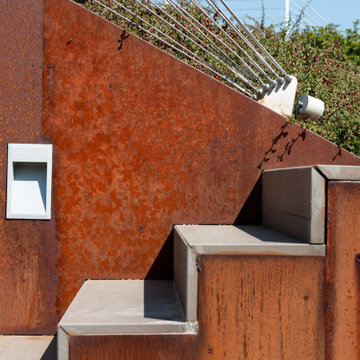Filtrar por
Presupuesto
Ordenar por:Popular hoy
61 - 80 de 11.344 fotos
Artículo 1 de 3
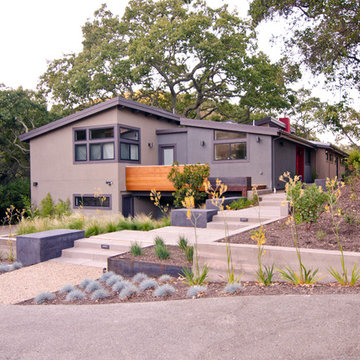
Ejemplo de jardín de secano moderno grande en ladera con muro de contención, exposición total al sol y gravilla
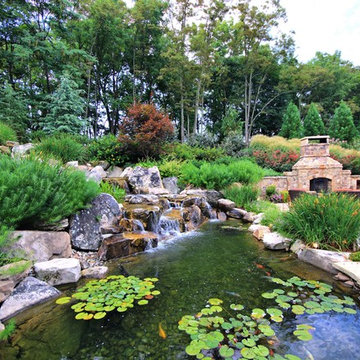
Landscape Architect: Chad Talton
Imagen de jardín clásico grande en patio trasero con adoquines de ladrillo
Imagen de jardín clásico grande en patio trasero con adoquines de ladrillo
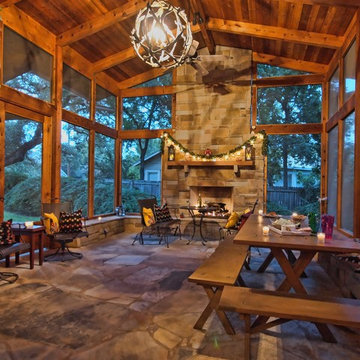
New screened porch added to old Austin home. Outdoor gas fireplace.
Diseño de terraza rústica de tamaño medio en patio lateral y anexo de casas con brasero y adoquines de piedra natural
Diseño de terraza rústica de tamaño medio en patio lateral y anexo de casas con brasero y adoquines de piedra natural
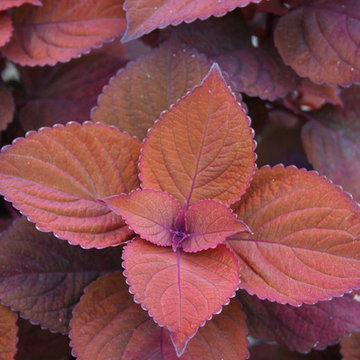
Characteristics
Duration: Annual
Height Category: Tall
Garden Height: 36 - 42 Inches
Spacing: 12 - 16 Inches
Foliage Colors: Red
Foliage Shade: Red
Habit: Upright
Container Role: Thriller
Plant Needs
Light Requirement: Sun or Shade
Maintenance Category: Easy
Bloom Time: Grown for Foliage
Hardy Temperature: 35°F
Hardiness Zones: 10a, 10b, 11a, 11b
Water Category: Average
Uses: Landscape
Container
Uses Notes:
Use in beds, borders and containers
Maintenance Notes:
Many people feel that coleus look best before they flower. We have worked hard to choose coleus that bloom late in the season or not at all. To keep foliage in top shape, pinch off the blooms as they appear if you wish.
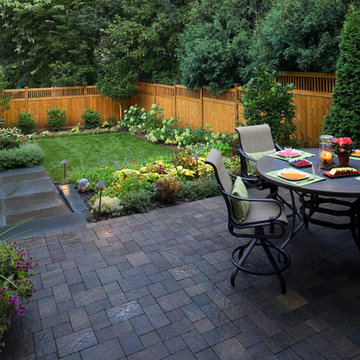
A paver patio (Anchor Afton, walnut color) to gives the homeowners the entertainment and dining space they wanted. The blended colors of the pavers pull together the colors of the roof shingles (brown) and the New York Bluestone (blue/gray). The smaller pattern of the pavers defines the space, inviting guests to sit. Plus, the plant bed between the wall and the patio gave the homeowners a space to plant seasonal color and an edible garden.

This custom roof deck in Manhattan's Chelsea neighborhood features lightweight aluminum decking, ipe planters, an ipe and metal pergola, and ipe benches with built-in storage under the seats. Few woods can match the natural beauty of ipe (pronounced ee-pey), a hardwood with a 30-year life expectancy. These pictures were taken in early spring, before the leaves have filled out on the trees. Plantings include coralbark maples, hornbeams, pink cherry trees, crape myrtles, and feather grasses. The planters include LED up-lighting and automated drip irrigation lines. Read more about our projects on my blog, www.amberfreda.com.
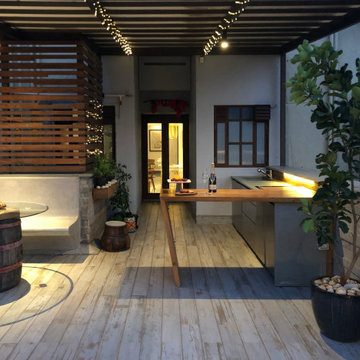
Most of the entertaining and hosting happens on the outdoor terrace, which has stunning open vistas of the city. There is a use of interesting elements like the cast in situ concrete bench with the backdrop of the concrete walls, the repurposed barrel for all weather table, the outdoor kitchen and the herb garden.
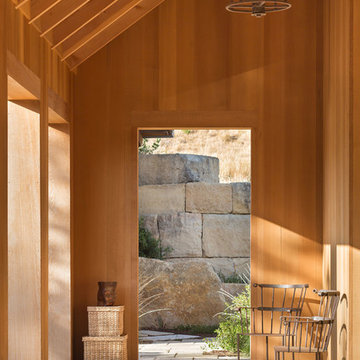
Architect: HSK
Landscape Designer: Charles Seha
Photo Credit: Blake Marvin
Modelo de patio campestre en patio y anexo de casas con adoquines de piedra natural
Modelo de patio campestre en patio y anexo de casas con adoquines de piedra natural
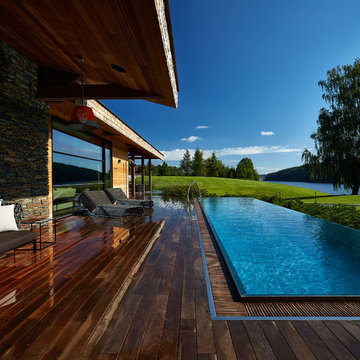
Архитектор, автор проекта – Дмитрий Позаренко
Проект и реализация ландшафта – Ирина Сергеева, Александр Сергеев | Ландшафтная мастерская Сергеевых
Фото – Михаил Поморцев | Pro.Foto

Diseño de patio clásico grande sin cubierta en patio trasero con adoquines de piedra natural

Our long-time clients wanted a bit of outdoor entertainment space at their Boston penthouse, and while there were some challenges due to location and footprint, we agreed to help. The views are amazing as this space overlooks the harbor and Boston’s bustling Seaport below. With Logan Airport just on the other side of the Boston Harbor, the arriving jets are a mesmerizing site as their lights line up in preparation to land.
The entire space we had to work with is less than 10 feet wide and 45 feet long (think bowling-alley-lane dimensions), so we worked extremely hard to get as much programmable space as possible without forcing any of the areas. The gathering spots are delineated by granite and IPE wood floor tiles supported on a custom pedestal system designed to protect the rubber roof below.
The gas grill and wine fridge are installed within a custom-built IPE cabinet topped by jet-mist granite countertops. This countertop extends to a slightly-raised bar area for the ultimate view beyond and terminates as a waterfall of granite meets the same jet-mist floor tiles… custom-cut and honed to match, of course.
Moving along the length of the space, the floor transitions from granite to wood, and is framed by sculptural containers and plants. Low-voltage lighting warms the space and creates a striking display that harmonizes with the city lights below. Once again, the floor transitions, this time back to granite in the seating area consisting of two counter-height chairs.
"This purposeful back-and-forth of the floor really helps define the space and our furniture choices create these niches that are both aesthetically pleasing and functional.” - Russell
The terrace concludes with a large trough planter filled with ornamental grasses in the summer months and a seasonal holiday arrangements throughout the winter. An ‘L’-shaped couch offers a spot for multiple guests to relax and take in the sounds of a custom sound system — all hidden and out of sight — which adds to the magical feel of this ultimate night spot.
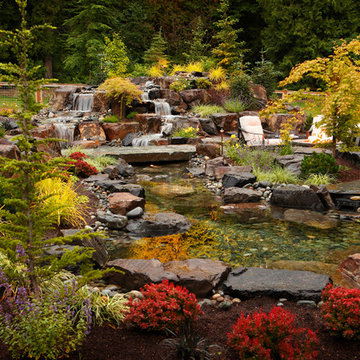
ParksCreative.com
Imagen de jardín rural en patio trasero con cascada y adoquines de piedra natural
Imagen de jardín rural en patio trasero con cascada y adoquines de piedra natural
11.344 fotos de exteriores rosas, en colores madera
4






