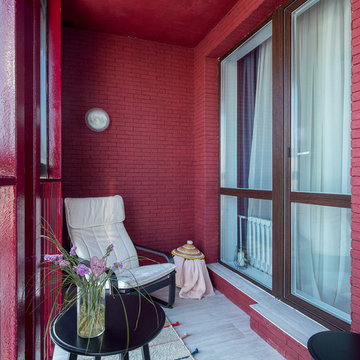Filtrar por
Presupuesto
Ordenar por:Popular hoy
1 - 15 de 15 fotos
Artículo 1 de 3
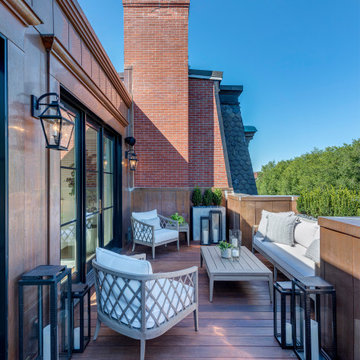
Penthouse terrace with stunning park views, glass and steel doors and windows.
Ejemplo de terraza clásica renovada sin cubierta en azotea con barandilla de metal
Ejemplo de terraza clásica renovada sin cubierta en azotea con barandilla de metal

Under a fully automated bio-climatic pergola, a dining area and outdoor kitchen have been created on a raised composite deck. The kitchen is fully equipped with SubZero Wolf appliances, outdoor pizza oven, warming drawer, barbecue and sink, with a granite worktop. Heaters and screens help to keep the party going into the evening, as well as lights incorporated into the pergola, whose slats can open and close electronically. A decorative screen creates an enhanced backdrop and ties into the pattern on the 'decorative rug' around the firebowl.
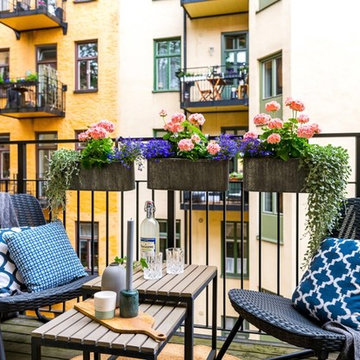
Modelo de balcones nórdico pequeño sin cubierta con barandilla de metal y apartamentos
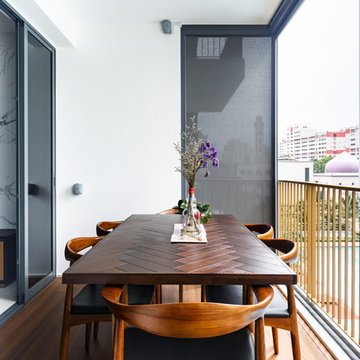
Imagen de balcones contemporáneo en anexo de casas con barandilla de metal y apartamentos
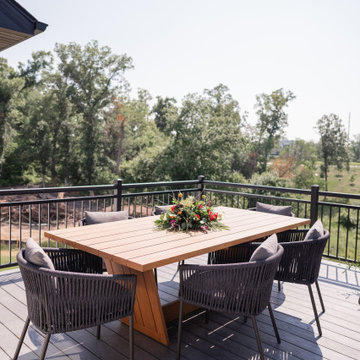
This home was redesigned to reflect the homeowners' personalities through intentional and bold design choices, resulting in a visually appealing and powerfully expressive environment.
The home's outdoor space offers the perfect blend of comfort and style. Relax on plush seating while embracing nature's beauty, or gather around the charming dining area for delightful meals under open skies.
---Project by Wiles Design Group. Their Cedar Rapids-based design studio serves the entire Midwest, including Iowa City, Dubuque, Davenport, and Waterloo, as well as North Missouri and St. Louis.
For more about Wiles Design Group, see here: https://wilesdesigngroup.com/
To learn more about this project, see here: https://wilesdesigngroup.com/cedar-rapids-bold-home-transformation
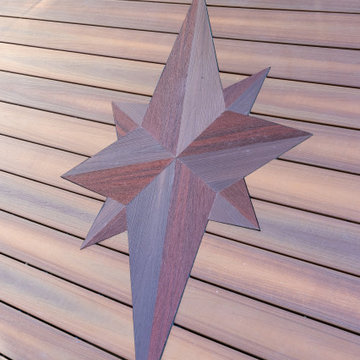
16 Piece Compass Inlay in Fiberon Cinnabar & Tudor Brown
Foto de terraza planta baja moderna extra grande sin cubierta en patio trasero con barandilla de metal
Foto de terraza planta baja moderna extra grande sin cubierta en patio trasero con barandilla de metal
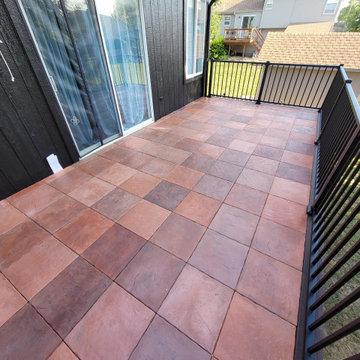
This Kansas City, Missouri tile deck was built using DekTek Tile's beautiful and highly durable deck tiles in the color Adobe from the Elevate Collection. The deck was built by DekTek PRO - Graber Outdoors out of Missouri. The staircase is made from Trex composite decking in the color Lava Rock & the black metal deck railing is also by Trex. This deck has a steel framing system by Fortress building products. The steel framing and the DekTek Tile decking tiles make the bulk of this deck noncombustible and firesafe.
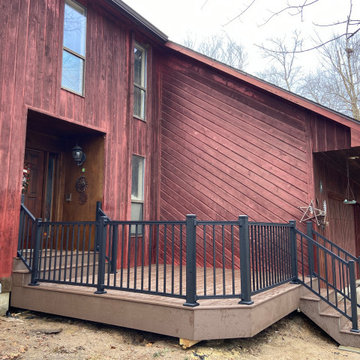
Replaced an aged wooden porch and wooden walkway by creating a larger gathering space at the front entrance of this home.
Modelo de terraza planta baja clásica de tamaño medio sin cubierta con barandilla de metal
Modelo de terraza planta baja clásica de tamaño medio sin cubierta con barandilla de metal
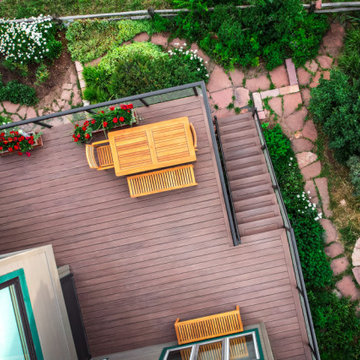
Fortress Steel Framing with American Metal Specialities Cable Railing
Ejemplo de terraza moderna de tamaño medio sin cubierta en patio trasero con barandilla de metal
Ejemplo de terraza moderna de tamaño medio sin cubierta en patio trasero con barandilla de metal
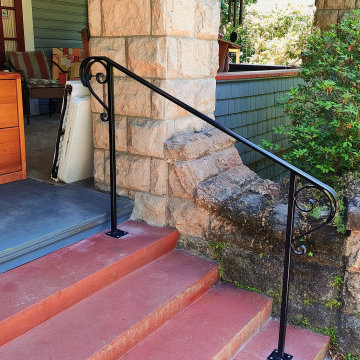
Custom Fabricated and Installed Hand Railing For Steps
Modelo de terraza minimalista de tamaño medio con barandilla de metal
Modelo de terraza minimalista de tamaño medio con barandilla de metal
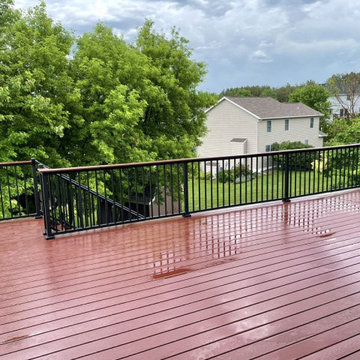
Imagen de terraza grande en patio trasero y anexo de casas con barandilla de metal
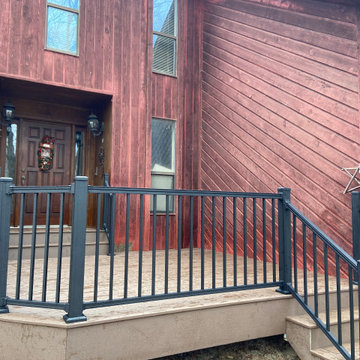
Replaced an aged wooden porch and wooden walkway by creating a larger gathering space at the front entrance of this home.
Diseño de terraza planta baja clásica de tamaño medio sin cubierta con barandilla de metal
Diseño de terraza planta baja clásica de tamaño medio sin cubierta con barandilla de metal
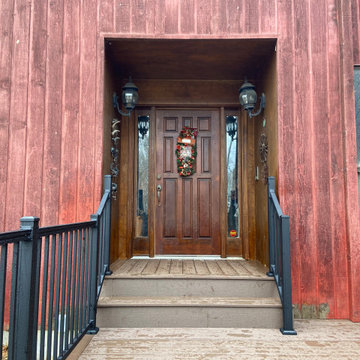
Replaced an aged wooden porch and wooden walkway by creating a larger gathering space at the front entrance of this home.
Foto de terraza planta baja clásica de tamaño medio sin cubierta con barandilla de metal
Foto de terraza planta baja clásica de tamaño medio sin cubierta con barandilla de metal
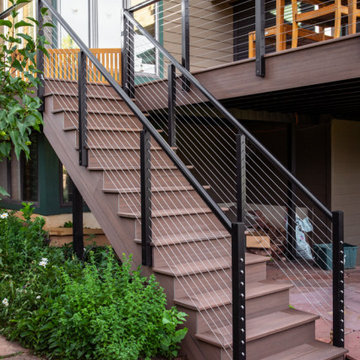
Fortress Steel Framing with American Metal Specialities Cable Railing
Imagen de terraza moderna en patio trasero con barandilla de metal
Imagen de terraza moderna en patio trasero con barandilla de metal
15 fotos de exteriores rosas con barandilla de metal
1





