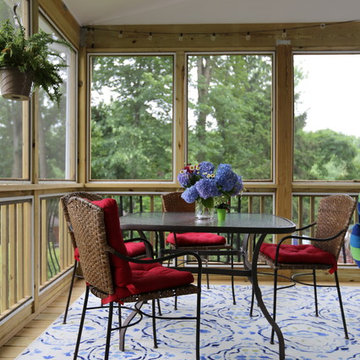Filtrar por
Presupuesto
Ordenar por:Popular hoy
1 - 20 de 2826 fotos
Artículo 1 de 3
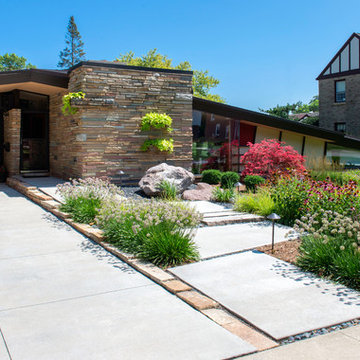
View of the new entrance to the historical John Randal McDonald designed home. We were retained for the landscape design partially because of our background in architecture and our understanding of the mid-century aesthetic.
Renn Kuhnen Photography
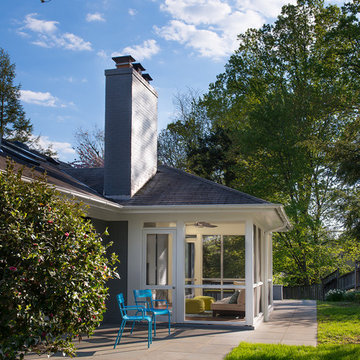
Anice Hoachlander, Hoachlander Davis Photography
Modelo de patio vintage de tamaño medio sin cubierta en patio trasero con cocina exterior y suelo de hormigón estampado
Modelo de patio vintage de tamaño medio sin cubierta en patio trasero con cocina exterior y suelo de hormigón estampado
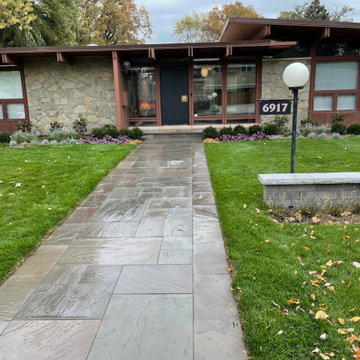
Removed old, tired landscape, and a large, diseased tree was taken down in front, which opened up view to house. We put in a very linear planting to emphasize the low-slung lines of the house. Redo of the landing and sidewalk to a generous size, in Smoky Mountain cleft stone, with a little accent wall to anchor the coach light.
Also, repaved the atrium inside, with a bright Arctic Sandblast stone, to bring light to the dark interior.
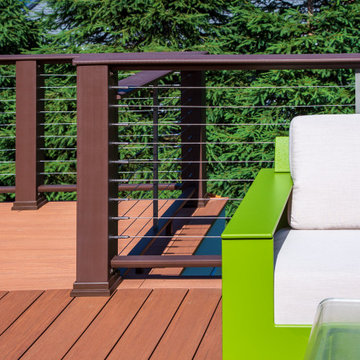
This mid-century home's clean lines and architectural angles are accentuated by the sleek, industrial CableRail system by Feeney. The elegant components of the Feeney rail systems pairs well with the Azek Cypress Decking and allows for maximum viewing of the lush gardens that surround this home.
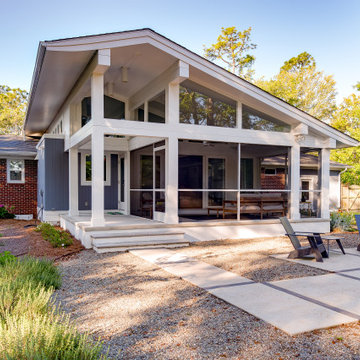
Renovation update and addition to a vintage 1960's suburban ranch house.
Bauen Group - Contractor
Rick Ricozzi - Photographer
Ejemplo de terraza vintage de tamaño medio en patio trasero y anexo de casas con adoquines de hormigón
Ejemplo de terraza vintage de tamaño medio en patio trasero y anexo de casas con adoquines de hormigón
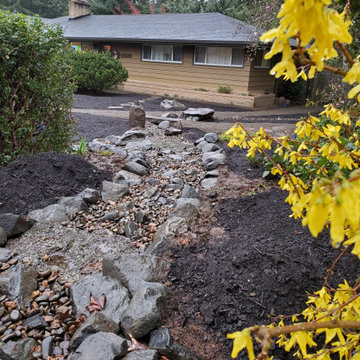
Dry Creek bed with waterfall, Stone bridge, bermed planting zones, mica quartzite stepping stones, mahogany stone seating area, and a useful 1/4 minus pathway
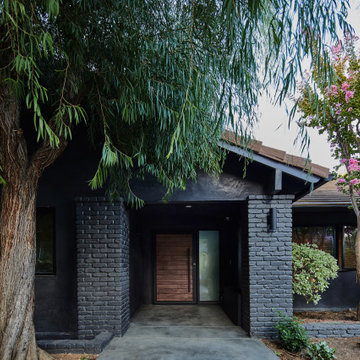
The exterior entry: The long horizontal frontage beckons visitors to pass through a modest front yard garden obscuring the walls of dark plaster and painted brick to reveal a wood-clad entrance door with a covered porch. Blooming trees compliment the dark exterior color.
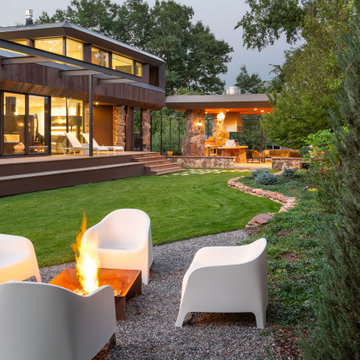
K. Dakin Design won the 2018 CARE award from the Custom Builder and Remodeler Council of Denver for the reimagination of the landscape around this classic organic-modernist home designed by Charles Haertling. The landscape design is inspired by the original home and it’s materials, especially the distinct, clean lines of the architecture and the natural, stone veneer found on the house and landscape walls. The outlines of garden beds, a small patio and a water feature reiterate the home’s straight walls juxtaposed against rough, irregular stone facades and details. This sensitivity to the architecture is clearly seen in the triangular shapes balanced with curved forms.
The clients, a couple with busy lives, wanted a simple landscape with lawn for their dogs to fetch balls. The amenities they desired were a spa, vegetable beds, fire pit, and a water feature. They wanted to soften the tall, site walls with plant material. All the material, such as the discarded, stone veneer and left-over, flagstone paving was recycled into new edging around garden areas, new flagstone paths, and a water feature. The front entry walk was inspired by a walkway at Gunnar Asplund’s cemetary in Sweden. All plant material, aside from the turf, was low water, native or climate appropriate.
Photo credit: Michael de Leon
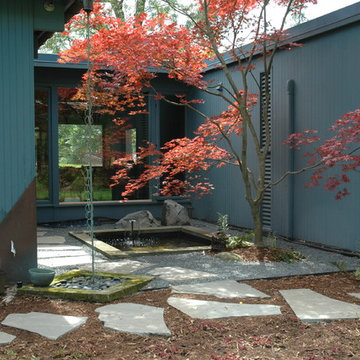
Japanese maple pops against the house and creates a peaceful back entry from the garden to this Midcentury home. Bluestone steppers are set into bluestone chip gravel.
Photo Calafia Design
Hardscape installed by Krugel Cobbles
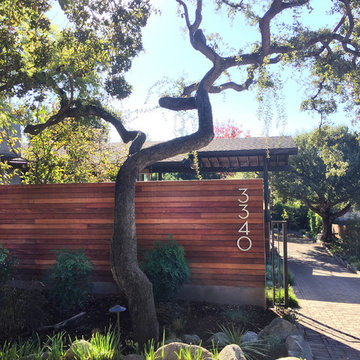
Photo by Ketti Kupper
Modelo de jardín vintage de tamaño medio en patio delantero
Modelo de jardín vintage de tamaño medio en patio delantero
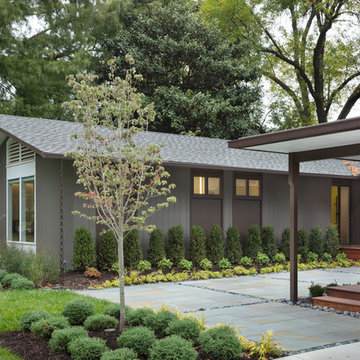
Bob Greenspan
Foto de jardín vintage de tamaño medio en patio delantero con adoquines de piedra natural
Foto de jardín vintage de tamaño medio en patio delantero con adoquines de piedra natural
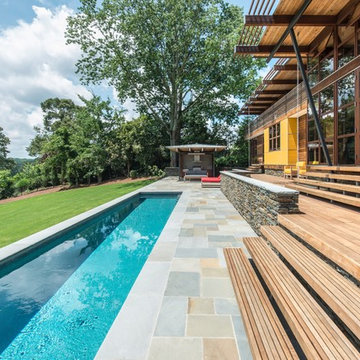
The southern facade faces an extensive lawn sloping to the golf course and views of wooded piedmont hills beyond. Hillside nestles into the natural contours of the site stepping down from the living areas with "trays" comprised of the lounging deck, social patio, lap pool then lawn.
Extensive eaves provide passive solar shading of living area and bedroom south-facing, view-oriented glazing. Rain chains direct roof runoff to stone filled collectors and an underground site drainage system. No gutters on this house!
Photos: Fredrik Brauer
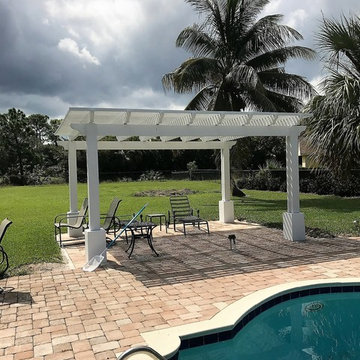
The challenge here was to integrate the new patio into the existing pool deck, using 'new' matching paver bricks, then construct a hurricane proof aluminum pergola over it.
We passed final inspection 3 days before Hurricane Irma passed through--and not a scratch on it!
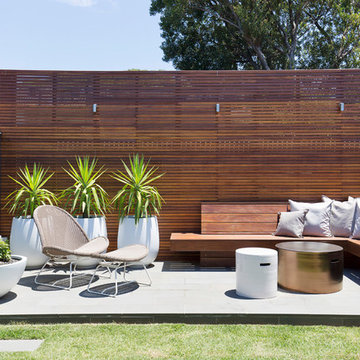
A newly renovated terrace in St Peters needed the final touches to really make this house a home, and one that was representative of it’s colourful owner. This very energetic and enthusiastic client definitely made the project one to remember.
With a big brief to highlight the clients love for fashion, a key feature throughout was her personal ‘rock’ style. Pops of ‘rock' are found throughout and feature heavily in the luxe living areas with an entire wall designated to the clients icons including a lovely photograph of the her parents. The clients love for original vintage elements made it easy to style the home incorporating many of her own pieces. A custom vinyl storage unit finished with a Carrara marble top to match the new coffee tables, side tables and feature Tom Dixon bedside sconces, specifically designed to suit an ongoing vinyl collection.
Along with clever storage solutions, making sure the small terrace house could accommodate her large family gatherings was high on the agenda. We created beautifully luxe details to sit amongst her items inherited which held strong sentimental value, all whilst providing smart storage solutions to house her curated collections of clothes, shoes and jewellery. Custom joinery was introduced throughout the home including bespoke bed heads finished in luxurious velvet and an excessive banquette wrapped in white Italian leather. Hidden shoe compartments are found in all joinery elements even below the banquette seating designed to accommodate the clients extended family gatherings.
Photographer: Simon Whitbread
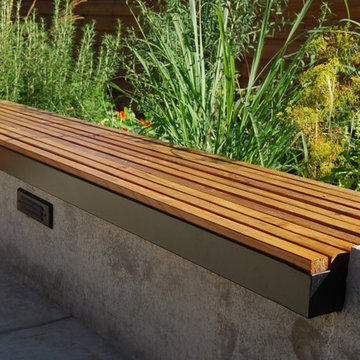
Concrete seatwall with wood bench detail, herb garden in background
Foto de jardín vintage de tamaño medio en patio trasero con exposición total al sol
Foto de jardín vintage de tamaño medio en patio trasero con exposición total al sol
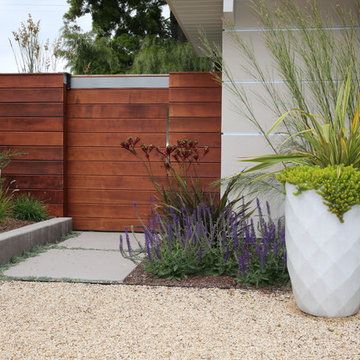
Richard Radford
Modelo de jardín de secano retro de tamaño medio en patio delantero con exposición total al sol y gravilla
Modelo de jardín de secano retro de tamaño medio en patio delantero con exposición total al sol y gravilla
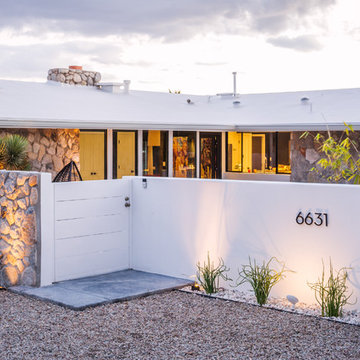
Photography: Gerardine and Jude Vargas
Diseño de jardín de secano retro de tamaño medio en otoño en patio delantero con fuente, exposición total al sol y adoquines de piedra natural
Diseño de jardín de secano retro de tamaño medio en otoño en patio delantero con fuente, exposición total al sol y adoquines de piedra natural
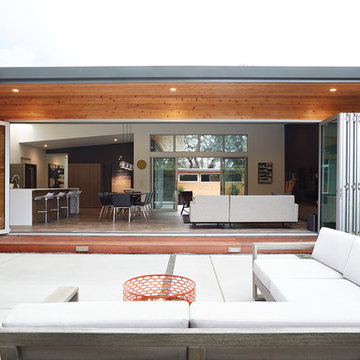
Foto de patio vintage de tamaño medio en patio trasero y anexo de casas con brasero y losas de hormigón
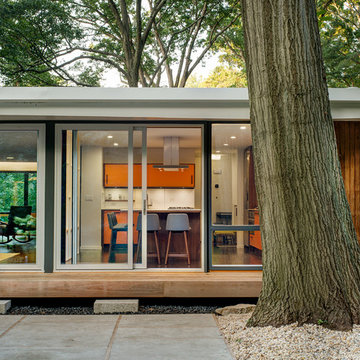
Photography: Michael Biondo
Ejemplo de patio retro de tamaño medio sin cubierta en patio trasero con losas de hormigón
Ejemplo de patio retro de tamaño medio sin cubierta en patio trasero con losas de hormigón
2.826 fotos de exteriores retro de tamaño medio
1





