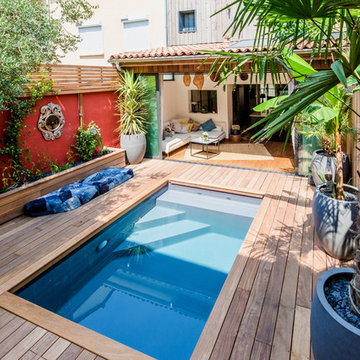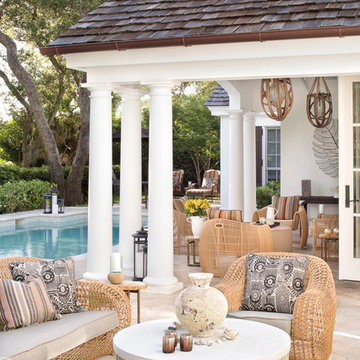Filtrar por
Presupuesto
Ordenar por:Popular hoy
61 - 80 de 800 fotos
Artículo 1 de 3
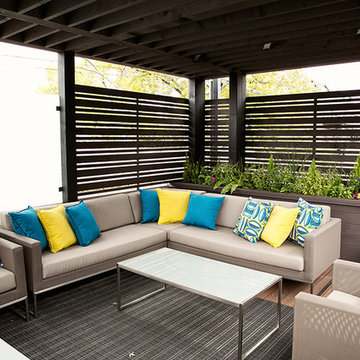
Chicago Rooftop Deck
Imagen de terraza actual de tamaño medio en azotea con pérgola
Imagen de terraza actual de tamaño medio en azotea con pérgola
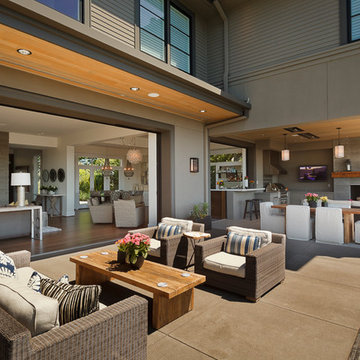
Spin Photography
Diseño de terraza actual grande sin cubierta en patio trasero con brasero
Diseño de terraza actual grande sin cubierta en patio trasero con brasero
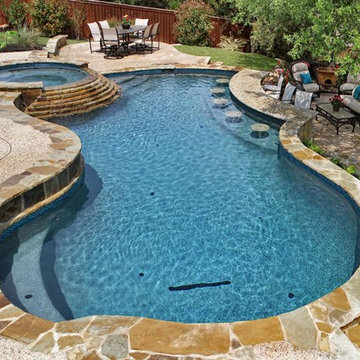
Photo by Chris Reilly Photography
Ejemplo de piscinas y jacuzzis naturales tradicionales grandes a medida en patio trasero con adoquines de piedra natural
Ejemplo de piscinas y jacuzzis naturales tradicionales grandes a medida en patio trasero con adoquines de piedra natural
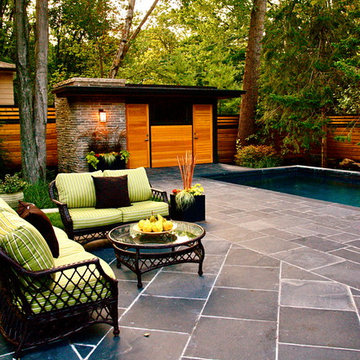
Ejemplo de patio contemporáneo grande en patio trasero y anexo de casas con fuente y adoquines de piedra natural
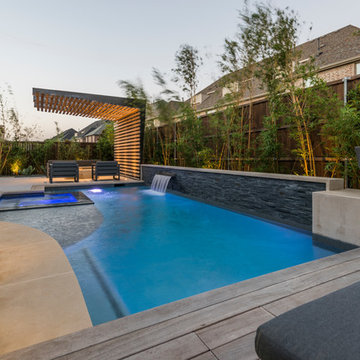
Wade Griffith
Diseño de piscina tradicional renovada pequeña a medida en patio trasero con losas de hormigón
Diseño de piscina tradicional renovada pequeña a medida en patio trasero con losas de hormigón
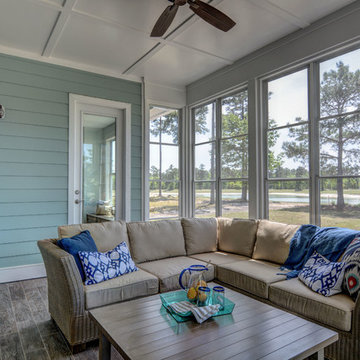
Ejemplo de porche cerrado marinero de tamaño medio en patio trasero y anexo de casas con suelo de baldosas
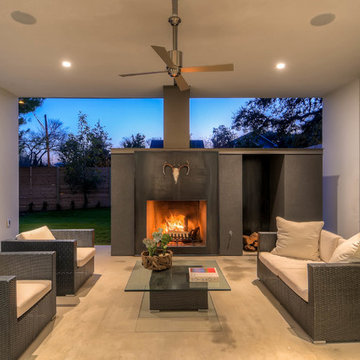
McCabe Development
Ejemplo de patio actual de tamaño medio en patio trasero con brasero, losas de hormigón y pérgola
Ejemplo de patio actual de tamaño medio en patio trasero con brasero, losas de hormigón y pérgola
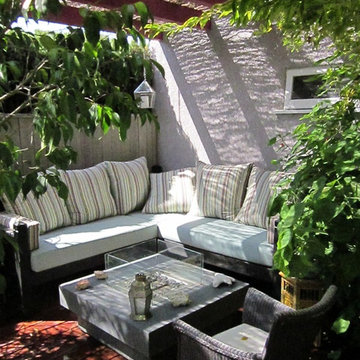
Imagen de patio mediterráneo de tamaño medio en patio trasero con entablado y cenador
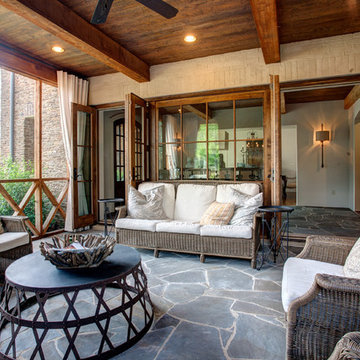
Imagen de terraza tradicional de tamaño medio en patio trasero y anexo de casas con suelo de baldosas y iluminación
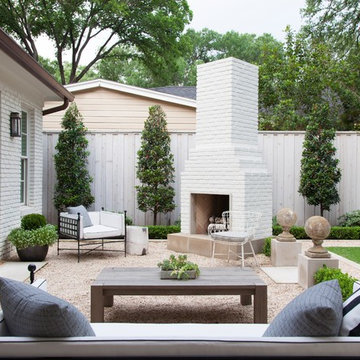
Ryann Ford
Diseño de patio clásico de tamaño medio sin cubierta en patio trasero con brasero y gravilla
Diseño de patio clásico de tamaño medio sin cubierta en patio trasero con brasero y gravilla
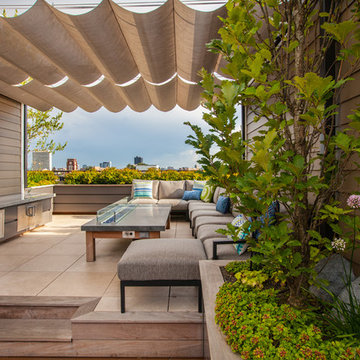
Great picture displaying the elevation change on this project.
This also shows what you can do in a small space. Small doesn't mean boring. Proper spacing, lush foliage and warm tones are inviting and don't overtake the room.
Photos by: Tyrone Mitchell
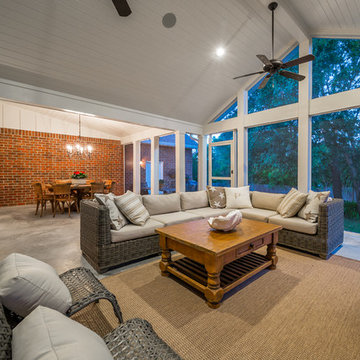
Greg Riegler
Foto de porche cerrado tradicional renovado grande en patio trasero y anexo de casas con losas de hormigón
Foto de porche cerrado tradicional renovado grande en patio trasero y anexo de casas con losas de hormigón
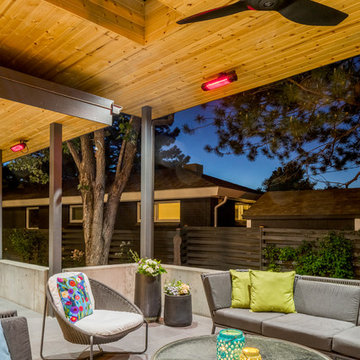
Modern outdoor patio expansion. Indoor-Outdoor Living and Dining. Poured concrete walls, steel posts, bluestain pine ceilings, skylights, standing seam metal roof, firepit, and modern landscaping. Photo by Jess Blackwell
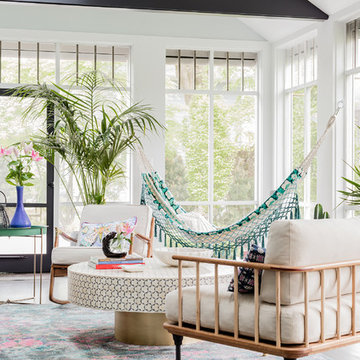
Michael J Lee
Ejemplo de porche cerrado minimalista grande en patio delantero y anexo de casas
Ejemplo de porche cerrado minimalista grande en patio delantero y anexo de casas
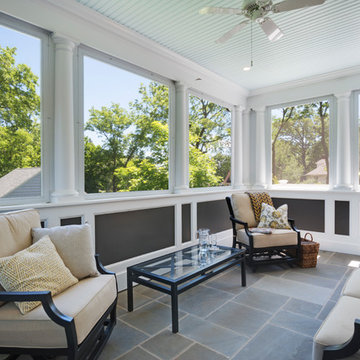
A new screened porch creates an outdoor living space. As a corner lot, on a main street, privacy was achieved by skillfully placing planting so as to create a soft barrier with out "walling in" the lot. Because of the site slope, the new screen porch while on the first floor of the home is up in the air and gives you the feeling of being in a tree house. The low wall creates privacy from the houses near by. Views included roof tops, tree tops and a church bell tower that still rings.

This space is perfect for entertaining! When the owners originally moved in, this deck was not here. There were several steps down from the kitchen door, and the stone slabs were a toe-stubbing minefield.
We added the deck and designed it perfectly for entertaining. Since we had several large pine trees removed from the property, we increased sun exposure creating a need for more shade. We had this awning custom made by PJ Canvas in Santa Rosa, CA. The awning tucks neatly under the roof of the house during the rainy months.
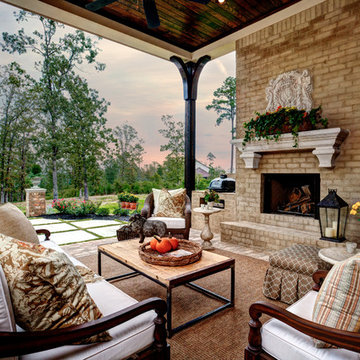
French Country home built by Parkinson Building Group in the Waterview subdivision and featured on the cover of the Fall/Winter 2014 issue of Country French Magazine

Diseño de patio tradicional renovado grande en patio trasero con suelo de baldosas y cenador
800 fotos de exteriores
4





