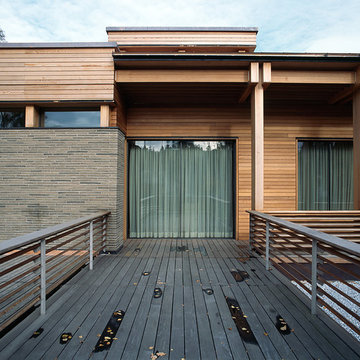694 fotos de exteriores modernos con barandilla de varios materiales
Filtrar por
Presupuesto
Ordenar por:Popular hoy
181 - 200 de 694 fotos
Artículo 1 de 3
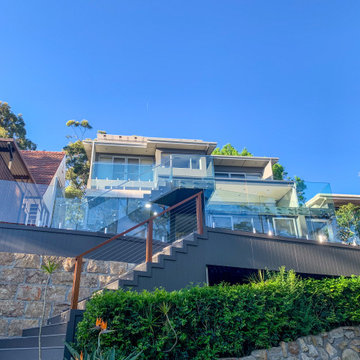
Extended the existing deck frame and changed all decking boards to Timber Tech composite decking boards. Installed glass handrails and a spotted gum handrail down the stairs. Also built spotted gum privacy screens on either side of the deck.
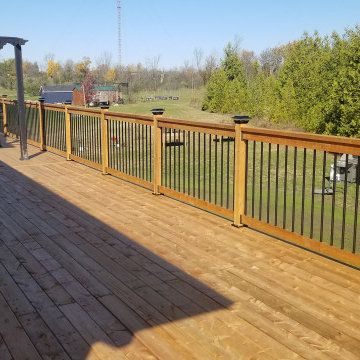
We built this 14' x 60' (840Sqft.) deck in accordance to the OBC (Ontario Building Code) and had engineered drawings for the project to ensure a smooth process.
Custom foundation brackets were manufactured to support the wall beam, while we used helical piles from Techno Metal Post to support the front beam. Decorative boxes were made to hide the brackets and posts.
Picture frame deck edging was used to cover the butt ends of the lengthy deckboards, while also to give some definiton to the different sections of the deck platform.
Wood railing with Deckorators classic aluminum round balusters were used with Titan post anchors to create a safe and secure barrier. Classy Caps LED Solar post caps finished off the railing with a modern look while also providing ambient lighting during evening hours.
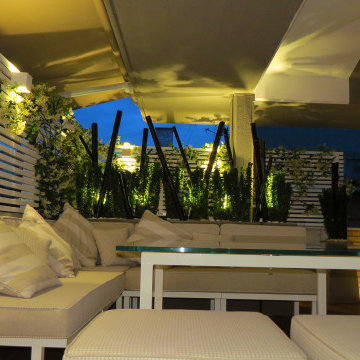
Una piccola terrazza di una moderna palazzina a Centocelle, su cui abbiamo eseguito un’operazione sartoriale, è diventata così un piccolo caldo angolo romantico.
Una metamorfosi grazie a pochi sapienti interventi di rinnovamento.
Abbiamo installato un decking flottante per esterno, costituito da legno Iroko del Gabon, che con un tocco scalda l’ambiente. La schermatura frangisole/frangivento è stata realizzata attraverso un’installazione ancorata sul parapetto fisso; Il materiale usato è legno in doghe verniciato, e il gelsomino rampicante ci si intreccia custodendo la privacy di questo nuovo angolo di relax.
La porzione era solo parzialmente coperta da una tettoia in muratura, che abbiamo prolungato attraverso l’installazione di una tenda a braccio motorizzata, dotata di telecomando.
Un pilastro in cemento che prima “ingombrava” lo spazio, adesso è perfettamente inserito tra gli elementi del fondo scenico, la schermatura in legno lo incorpora e lo accompagna con delle canne di bamboo verniciate.
La luce “bagna” verticalmente il dogato mediante piccoli corpi illuminanti biemissivi cui fanno eco in basso dei proiettori a picchetto, posizionati all’interno di grandi vasi in resina dentro i quali svettano snelli arbusti.
Il piccolo ma confortevole salottino è stato disegnato dall’Architetto e realizzato ad arte presso un Atelier di stoffe e textures. La struttura del tavolino e delle sedute è in ferro zincato verniciato, e le tappezzerie sono studiate appositamente per l’outdoor.
Le porzioni marginali della terrazza sono state semplicemente integrate con prato sintetico di buona fattezza e con vasi in resina che introducono al nuovo incantevole angolo di relax.
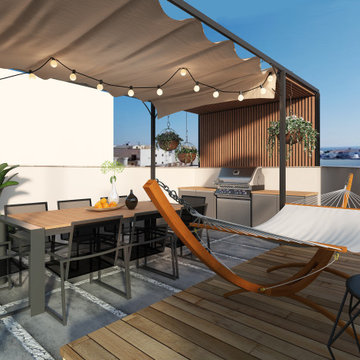
Diseño de interiorismo e infografias 3D ( renderizado ) para azotea de obra nueva. En esta imagen vemos la zona correspondiente a la cocina y zona de comedor de estilo moderno pero muy acogedor gracias a la decoración e madera que le da calidez al espacio.
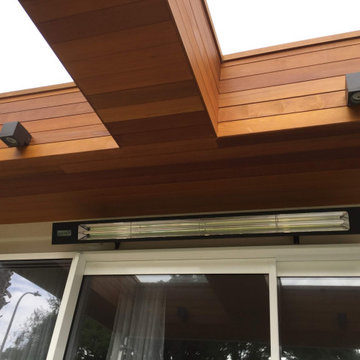
T&G Cedar boards installed along the ceiling and up into the skylights. inside the large skylights are two black outdoor lights and long wall heater above the sliding doors which lead into the house.
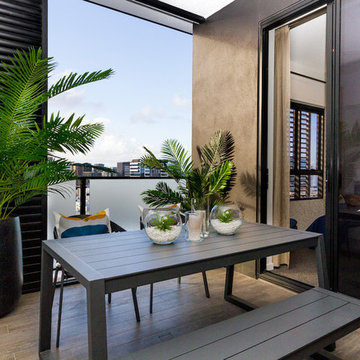
Erika Myer
Imagen de balcones minimalista pequeño en anexo de casas con barandilla de varios materiales
Imagen de balcones minimalista pequeño en anexo de casas con barandilla de varios materiales
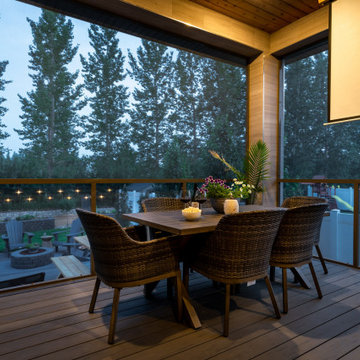
Imagen de terraza planta baja moderna en patio trasero y anexo de casas con brasero y barandilla de varios materiales
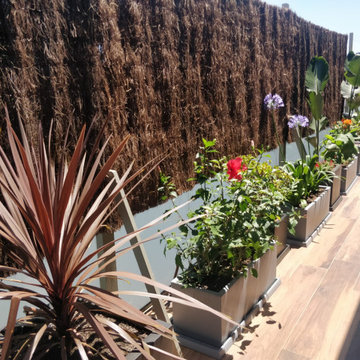
Ejemplo de terraza minimalista pequeña sin cubierta en azotea con privacidad y barandilla de varios materiales
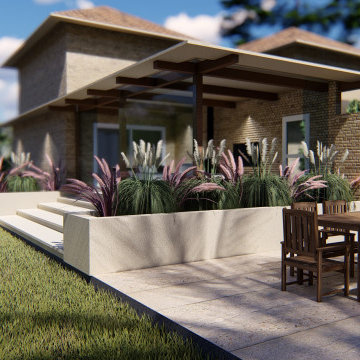
Diseño de porche cerrado minimalista de tamaño medio en patio trasero y anexo de casas con adoquines de piedra natural y barandilla de varios materiales
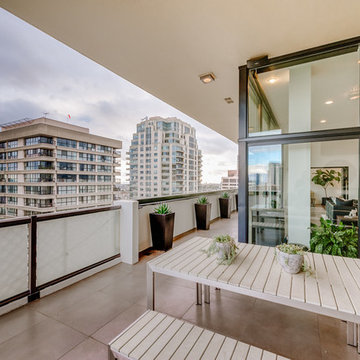
Modelo de balcones minimalista extra grande en anexo de casas con barandilla de varios materiales
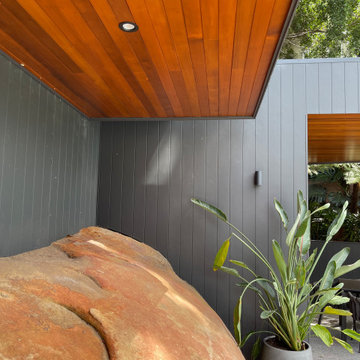
Complete overhaul of existing deck, redirected water away from house and updated all features of balcony. Cedar paneling underneath new balcony has turned it into a feature, viewable from the pergola and pool area. The new balcony also ties seamlessly into pergola and outdoor kitchen area. The Scyon Axon cladding painted contrasts beautifully with the colour of the cedar.
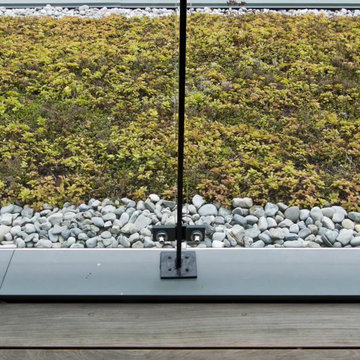
Diseño de balcones moderno pequeño en anexo de casas con barandilla de varios materiales
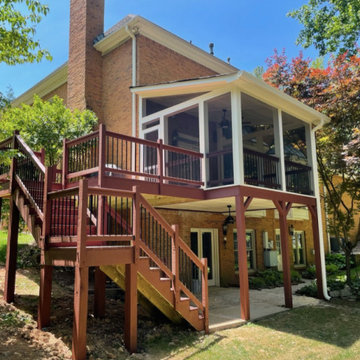
Diseño de terraza moderna grande en patio trasero y anexo de casas con barandilla de varios materiales
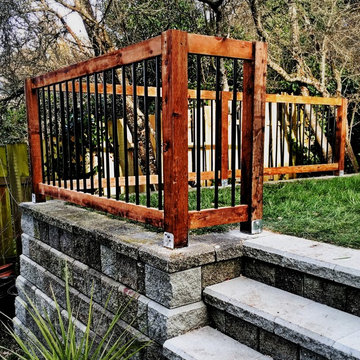
Custom wood railing with black aluminium spindles.
Ejemplo de balcones moderno con barandilla de varios materiales
Ejemplo de balcones moderno con barandilla de varios materiales
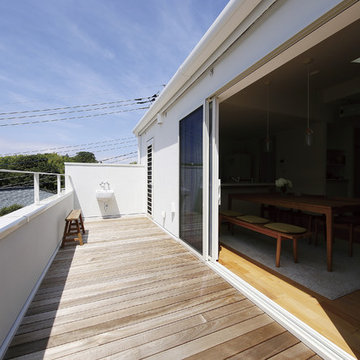
ナチュラルモダンの施工事例
Foto de balcones moderno de tamaño medio sin cubierta con barandilla de varios materiales
Foto de balcones moderno de tamaño medio sin cubierta con barandilla de varios materiales
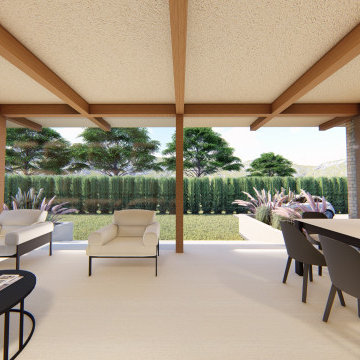
Imagen de porche cerrado minimalista de tamaño medio en patio trasero y anexo de casas con adoquines de piedra natural y barandilla de varios materiales
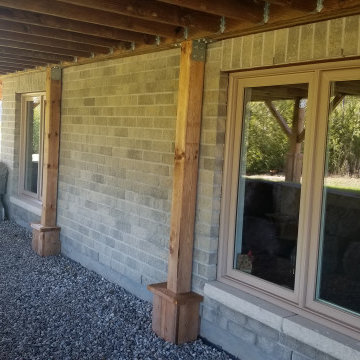
We built this 14' x 60' (840Sqft.) deck in accordance to the OBC (Ontario Building Code) and had engineered drawings for the project to ensure a smooth process.
Custom foundation brackets were manufactured to support the wall beam, while we used helical piles from Techno Metal Post to support the front beam. Decorative boxes were made to hide the brackets and posts.
Picture frame deck edging was used to cover the butt ends of the lengthy deckboards, while also to give some definiton to the different sections of the deck platform.
Wood railing with Deckorators classic aluminum round balusters were used with Titan post anchors to create a safe and secure barrier. Classy Caps LED Solar post caps finished off the railing with a modern look while also providing ambient lighting during evening hours.
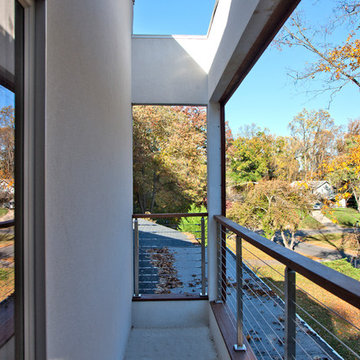
Kenneth Wyner
Modelo de balcones minimalista grande en anexo de casas con privacidad y barandilla de varios materiales
Modelo de balcones minimalista grande en anexo de casas con privacidad y barandilla de varios materiales
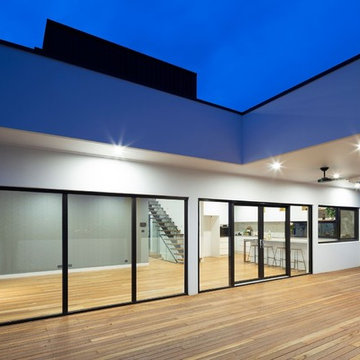
Balcony from the rear of the house, looking over the Molonglo valley from the new estate of Denman Prospect. Balcony large enough for gatherings, outdoor entertainment and cleverly linked to the main living areas and kitchen with a pass thru window
694 fotos de exteriores modernos con barandilla de varios materiales
10





