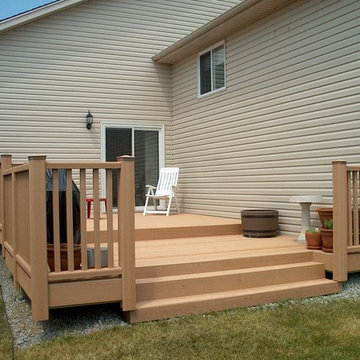Filtrar por
Presupuesto
Ordenar por:Popular hoy
161 - 180 de 11.220 fotos
Artículo 1 de 3
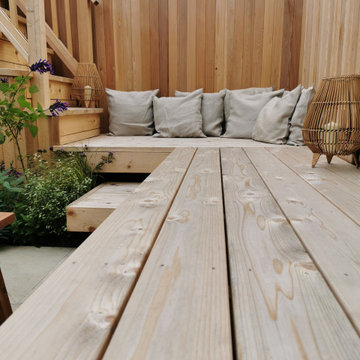
This is the sunny corner of the garden so perfect for putting your feet up and stretching out with a good book.
Imagen de jardín clásico pequeño en patio
Imagen de jardín clásico pequeño en patio
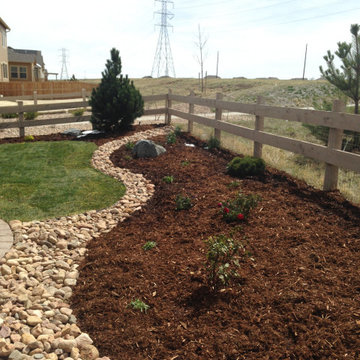
Mulch beds, river rock beds, plantings
Modelo de jardín pequeño en patio trasero con jardín francés, parterre de flores, exposición total al sol y piedra decorativa
Modelo de jardín pequeño en patio trasero con jardín francés, parterre de flores, exposición total al sol y piedra decorativa
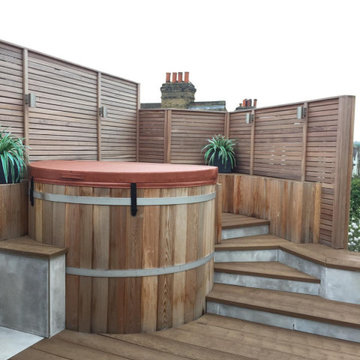
Modern urban roof terrace and contemporary courtyard renovation.
Foto de terraza actual pequeña en azotea con toldo y privacidad
Foto de terraza actual pequeña en azotea con toldo y privacidad
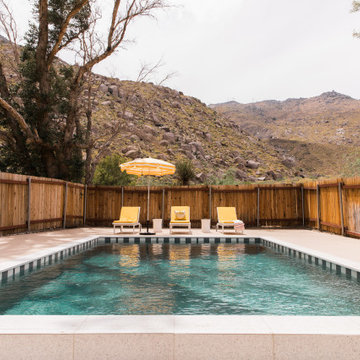
Handmade pool tiles from Fireclay Tile highlight designer Caroline Lee's dreamy backyard saltwater pool in Palm Springs. Parquet-style tile stripes peek above the waterline, subtly nodding to nautical style. Sample handmade ceramic and glass pool tiles at FireclayTile.com.
TILE SHOWN
6x6 Tiles in Tusk
2x6 Tiles in Skipping Stone
DESIGN
Anne Sage
PHOTOS
Echo and Earl

Porcelain tiles, custom powder coated steel planters, plantings, custom steel furniture, outdoor decorations.
Foto de balcones actual pequeño en anexo de casas con barandilla de vidrio
Foto de balcones actual pequeño en anexo de casas con barandilla de vidrio
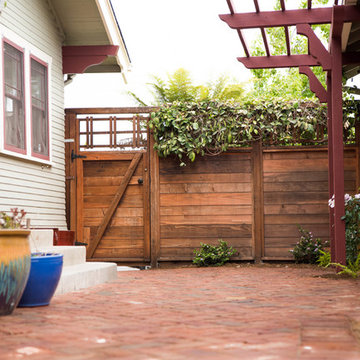
Modelo de patio de estilo americano pequeño en patio lateral con adoquines de ladrillo y pérgola
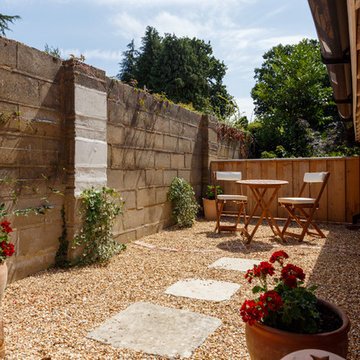
Harbour View Photography
Diseño de patio clásico pequeño sin cubierta en patio trasero con gravilla
Diseño de patio clásico pequeño sin cubierta en patio trasero con gravilla
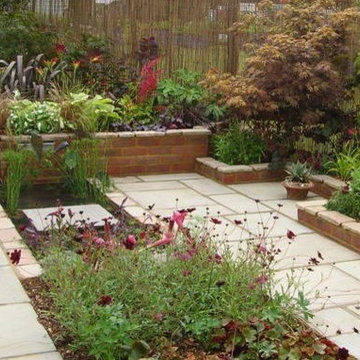
Ejemplo de jardín actual pequeño en verano en patio trasero con jardín francés, estanque, exposición parcial al sol y adoquines de piedra natural
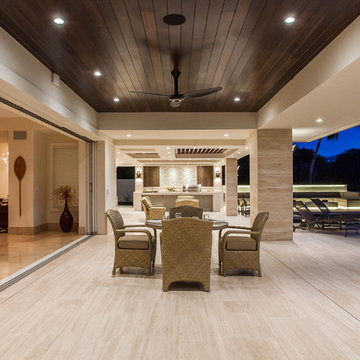
Architect- Marc Taron
Contractor- Trend Builders
Interior Designer- Wagner Pacific
Imagen de patio actual grande en patio trasero y anexo de casas con cocina exterior y suelo de baldosas
Imagen de patio actual grande en patio trasero y anexo de casas con cocina exterior y suelo de baldosas
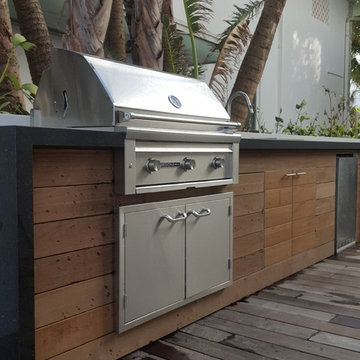
Diseño de terraza actual de tamaño medio sin cubierta en patio trasero con cocina exterior
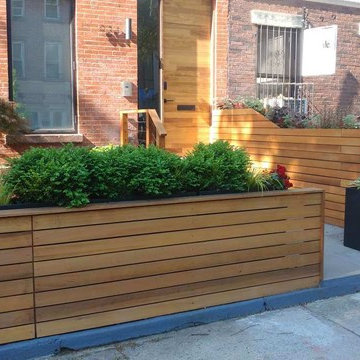
Imagen de terraza moderna de tamaño medio sin cubierta en patio trasero con jardín de macetas
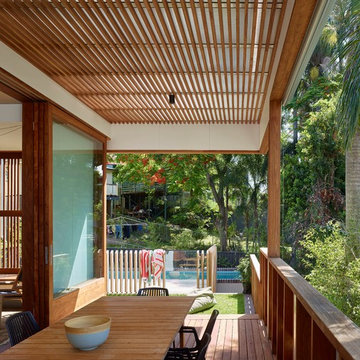
Scott Burrows
Imagen de terraza tropical de tamaño medio en patio trasero y anexo de casas
Imagen de terraza tropical de tamaño medio en patio trasero y anexo de casas
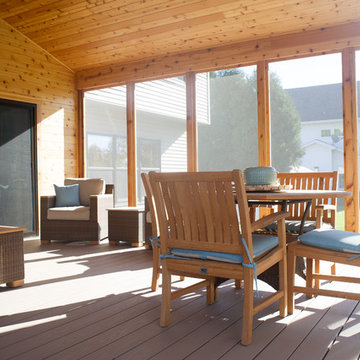
Brenda Eckhardt Photography
Ejemplo de porche cerrado clásico de tamaño medio en patio trasero y anexo de casas con entablado
Ejemplo de porche cerrado clásico de tamaño medio en patio trasero y anexo de casas con entablado
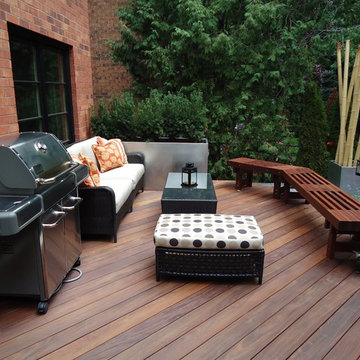
Diseño de terraza asiática pequeña sin cubierta en patio trasero con jardín de macetas
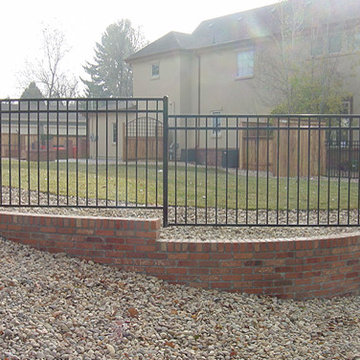
Modelo de camino de jardín clásico de tamaño medio en verano en patio trasero con jardín francés, exposición parcial al sol y gravilla
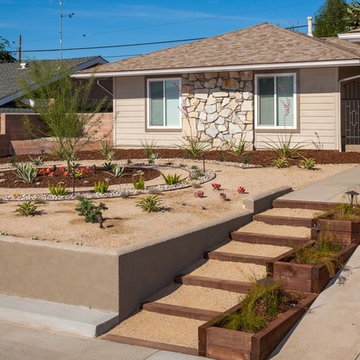
Diseño de jardín de secano de estilo americano de tamaño medio en patio delantero con exposición total al sol, gravilla y paisajismo estilo desértico
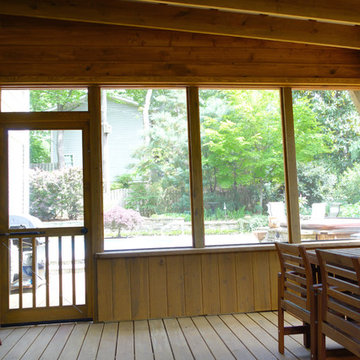
Paul Sibley, Sparrow Photography
Diseño de porche cerrado de estilo americano de tamaño medio en patio lateral y anexo de casas con entablado
Diseño de porche cerrado de estilo americano de tamaño medio en patio lateral y anexo de casas con entablado
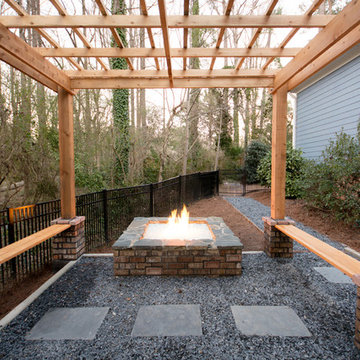
A great example of how a compact backyard can be turned into a beautiful outdoor haven. With a creative approach, this small space now boasts all the main features on the client's wish list: pergola, gas fire pit, water feature and covered patio area.
The square, horizontal/vertical layout gives a modern feel, which is merges with its wooded surroundings thanks to a combination of wood, brick, stone and slate. The height of the pergola frames the landscape and creates a cosy atmosphere under the surrounding tall trees.
Kristin Karch
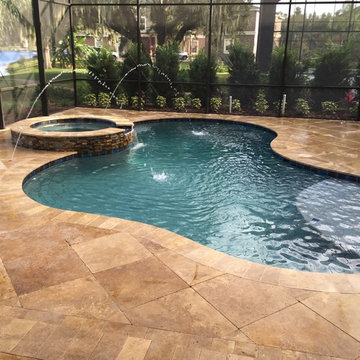
Imagen de piscina con fuente contemporánea de tamaño medio tipo riñón en patio trasero con suelo de baldosas
11.220 fotos de exteriores marrones
9





