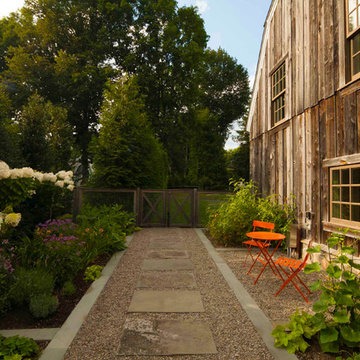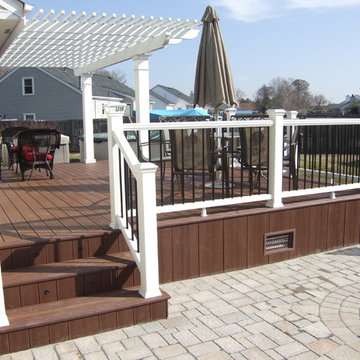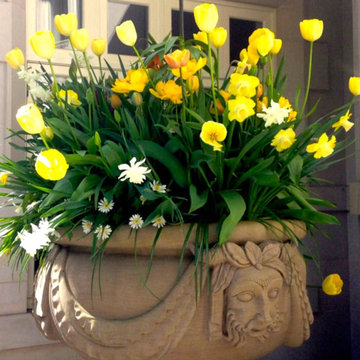Filtrar por
Presupuesto
Ordenar por:Popular hoy
181 - 200 de 11.220 fotos
Artículo 1 de 3
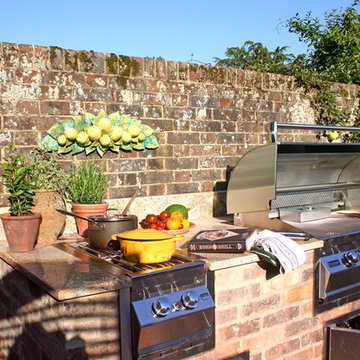
A countryside garden with a BBQ and side burner, Reclaimed brick used for the structure.
Imagen de patio tradicional pequeño sin cubierta en patio con cocina exterior y adoquines de ladrillo
Imagen de patio tradicional pequeño sin cubierta en patio con cocina exterior y adoquines de ladrillo
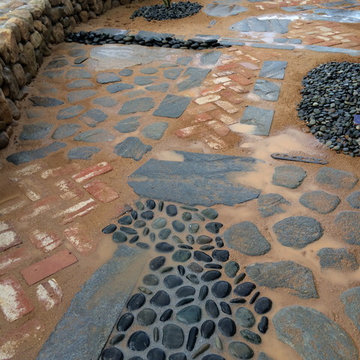
Frontyard Patio
Front courtyard patio. We framed the patio on the hillside with a river rock wall. The combination of 'sydney peak' flagstone with brick forms a mosaic pattern and blends with the brick on the house.
A re-circulating boulder fountain set near the entry for a welcoming, peaceful sound and fodder for the hummingbirds.
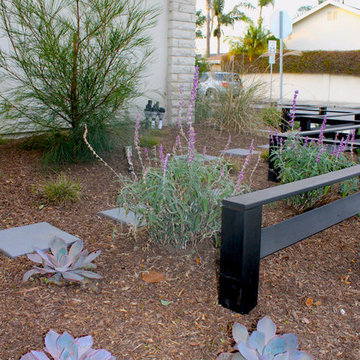
This client's house is located on a busy corner, so she wanted a 'different' fence. The fence is a zig-zag pattern in black. The stepping stones are are keep the angular design of the house. These are new plantings of salvia, agave, and various echeverias.
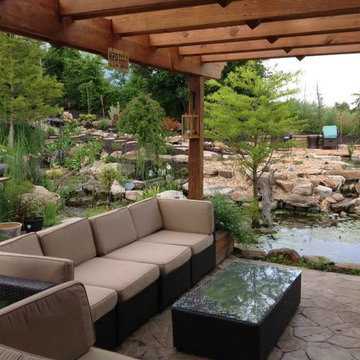
Take a virtual tour through Jeff Duggins & Rachel A Duggins (Owners H2O Designs & Outdoor Living "By Design") backyard near Lexington, KY. There are 2 large ponds, multiple streams, waterfalls, and fountains, not to mention the fire pit and pool. It's truly a Backyard Oasis!
photo credit Jeff Duggins
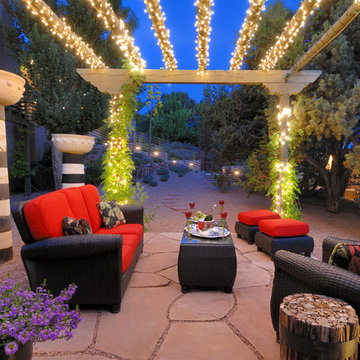
Daniel Nadelbach
Ejemplo de patio de estilo americano de tamaño medio en patio trasero con adoquines de piedra natural y pérgola
Ejemplo de patio de estilo americano de tamaño medio en patio trasero con adoquines de piedra natural y pérgola
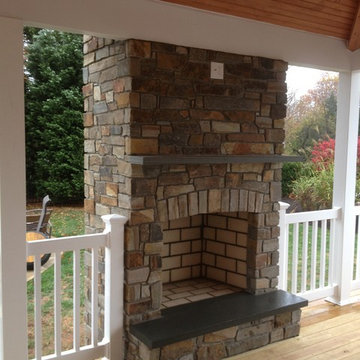
thin veneer natural stone on outside fireplace with covered porch,
Modelo de terraza clásica grande en patio trasero y anexo de casas con brasero y adoquines de piedra natural
Modelo de terraza clásica grande en patio trasero y anexo de casas con brasero y adoquines de piedra natural
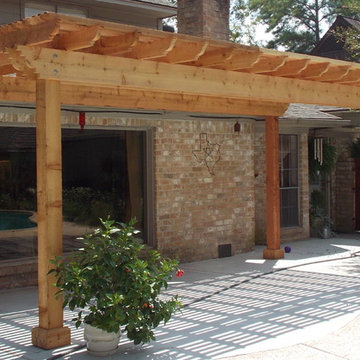
Seek Design and Renovation
Ejemplo de patio rústico de tamaño medio en patio trasero con losas de hormigón y pérgola
Ejemplo de patio rústico de tamaño medio en patio trasero con losas de hormigón y pérgola
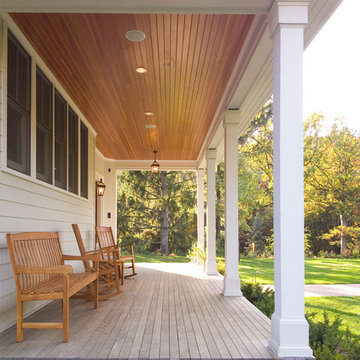
- Interior Designer: InUnison Design, Inc. - Christine Frisk
- Architect: SALA Architects - Paul Buum
- Builder: Choice Wood Company
- Photographer: Andrea Rugg
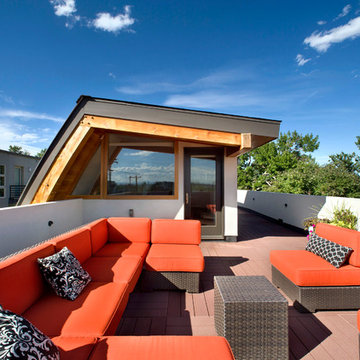
Photography by Raul Garcia
Project by Studio H:T principal in charge Brad Tomecek (now with Tomecek Studio Architecture). This urban infill project juxtaposes a tall, slender curved circulation space against a rectangular living space. The tall curved metal wall was a result of bulk plane restrictions and the need to provide privacy from the public decks of the adjacent three story triplex. This element becomes the focus of the residence both visually and experientially. It acts as sun catcher that brings light down through the house from morning until early afternoon. At night it becomes a glowing, welcoming sail for visitors.
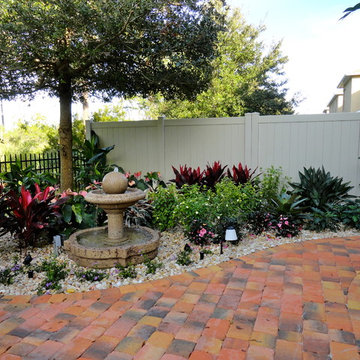
Changing this very small squared backyard into a usable colorful courtyard. Removing the screens from the porch created a nice indoor outdoor room with sound, fragrance & color...color...color. Landscape designed and installed by Construction Landscape With Designs by Jennifer Bevins. Servicing The Treasure and Space Coast 772-492-8382.
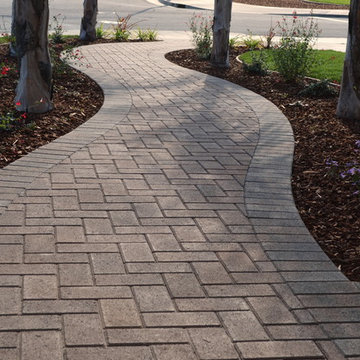
Landscape design by Jpm Landscape
Diseño de camino de jardín tradicional de tamaño medio en patio delantero con adoquines de ladrillo
Diseño de camino de jardín tradicional de tamaño medio en patio delantero con adoquines de ladrillo
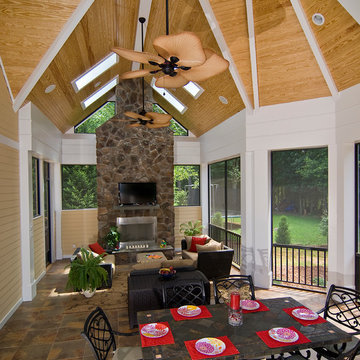
Porch, Outdoor Living Space
www.artisteyephotography.com
Diseño de porche cerrado clásico de tamaño medio en patio trasero y anexo de casas con suelo de baldosas
Diseño de porche cerrado clásico de tamaño medio en patio trasero y anexo de casas con suelo de baldosas
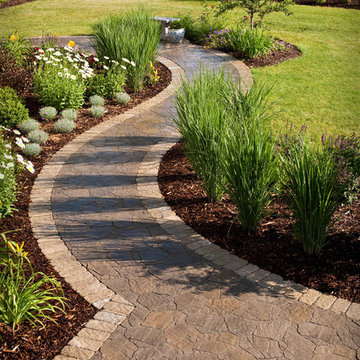
Curved front walk leading to the front door in Belgard Arbel pavers with Bergerac soldier edge.
Westhauser Photography
Diseño de jardín tradicional de tamaño medio en verano en patio delantero con adoquines de hormigón, camino de entrada y exposición total al sol
Diseño de jardín tradicional de tamaño medio en verano en patio delantero con adoquines de hormigón, camino de entrada y exposición total al sol
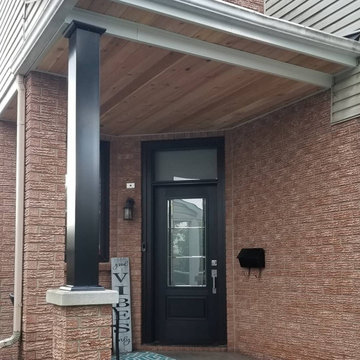
We are so proud of this most recently completed project in Barrhaven! With newly upgraded windows and doors, our customer wanted to revitalize their front porch and rear yard as well.
On the front porch we removed the original aluminum soffit and wood column, replacing them with beautiful cedar soffit and a sleek aluminum column.
At the rear we removed the old wooden deck that had been poorly installed and in dire need of replacement.
In it's place we constructed an attractive pressure treated wood deck with multiple levels and a wide set of stairs. Situated on helical piles from Techno Metal Post and built with material provided by BMR, the deck features a picture frame deck edge with mid span border for a custom look. 3/4" clear limestone was placed on weedmat under the deck for a clean area to store outdoor items.
Aluminum railing from Imperial Kool-Ray was used to provide a strong and maintenance free guardrail, giving the deck a nice finishing touch.
We would also like to mention the great appreciation we had for the cooler full of ice, drinks and fruit that was left for us every morning by our customers. It was such a nice gesture and wanted again to say Thank You!
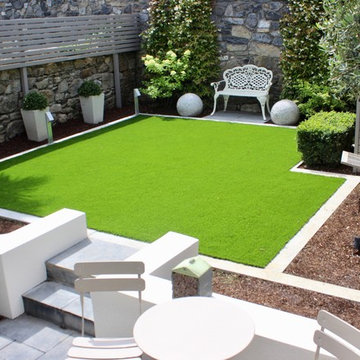
Urban Garden by Amazon Landscaping and Garden Design
Modelo de jardín tradicional pequeño en verano en patio trasero con jardín francés, borde del césped, exposición total al sol, adoquines de piedra natural y con piedra
Modelo de jardín tradicional pequeño en verano en patio trasero con jardín francés, borde del césped, exposición total al sol, adoquines de piedra natural y con piedra
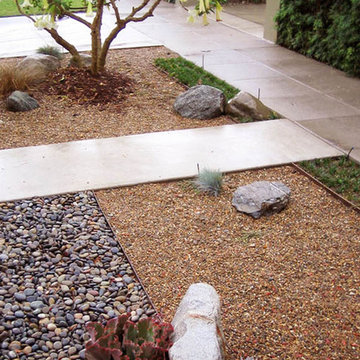
Original park strip design. Photo by Ketti Kupper
Ejemplo de jardín actual pequeño en patio delantero con exposición total al sol
Ejemplo de jardín actual pequeño en patio delantero con exposición total al sol
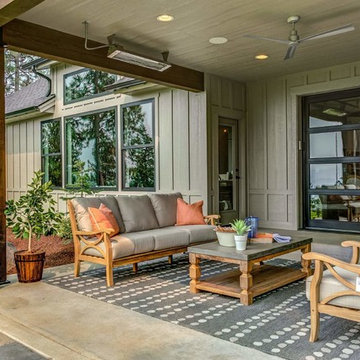
Diseño de patio campestre grande en patio trasero y anexo de casas con losas de hormigón
11.220 fotos de exteriores marrones
10





