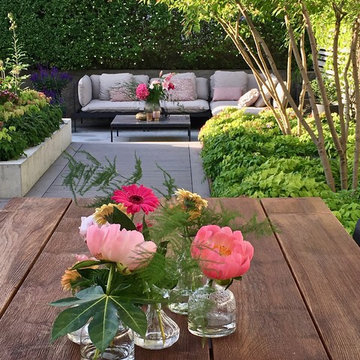Filtrar por
Presupuesto
Ordenar por:Popular hoy
61 - 80 de 144 fotos
Artículo 1 de 3
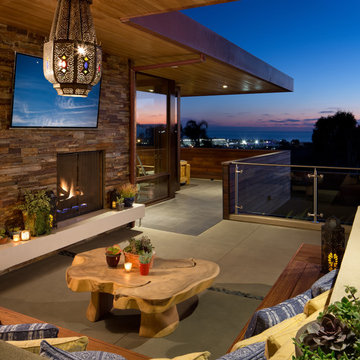
Exterior view at dusk. The house includes large cantilevered decks and and roof overhangs that cascade down the hillside lot and are anchored by a main stone clad tower element.
dwight patterson architect, with domusstudio architecture
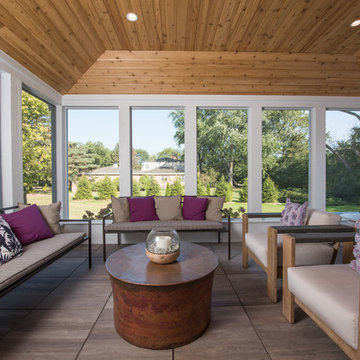
Ejemplo de porche cerrado clásico renovado grande en patio lateral y anexo de casas con adoquines de piedra natural
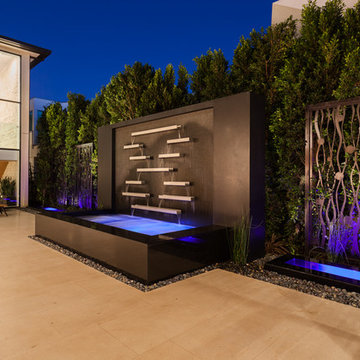
Ejemplo de patio contemporáneo grande sin cubierta en patio lateral con fuente y adoquines de piedra natural
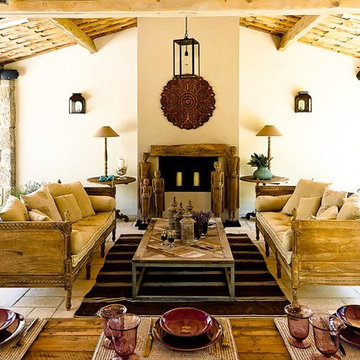
Modelo de patio mediterráneo grande en patio lateral y anexo de casas con adoquines de piedra natural
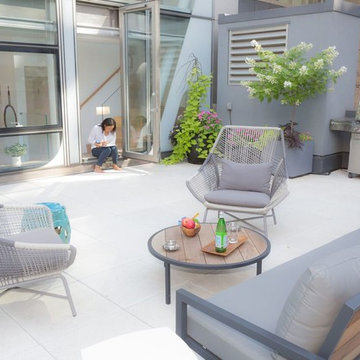
Modern Duplex in the heart of Chelsea hosts a family with a love for art.
The open kitchen and dining area reside on the upper level, and overlook the square living room with double-height ceilings, a wall of glass, a half bathroom, and access to the private 711 sq foot out door patio.a double height 19' ceiling in the living room, shows off oil-finished, custom stained, solid oak flooring, Aprilaire temperature sensors with remote thermostat, recessed base moldings and Nanz hardware throughout.Kitchen custom-designed and built Poliform cabinetry, Corian countertops and Miele appliances
Photo Credit: Francis Augustine
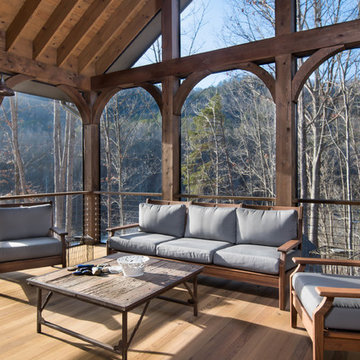
Foto de porche cerrado de estilo americano de tamaño medio en patio lateral y anexo de casas con entablado
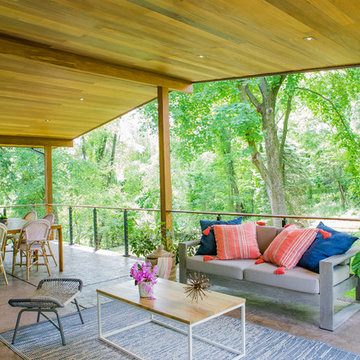
Built and designed by Shelton Design Build
Photo By: MissLPhotography
Imagen de terraza retro de tamaño medio en patio lateral y anexo de casas con suelo de hormigón estampado
Imagen de terraza retro de tamaño medio en patio lateral y anexo de casas con suelo de hormigón estampado
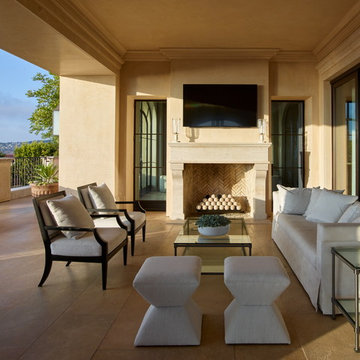
Diseño de patio mediterráneo grande en patio lateral y anexo de casas con chimenea
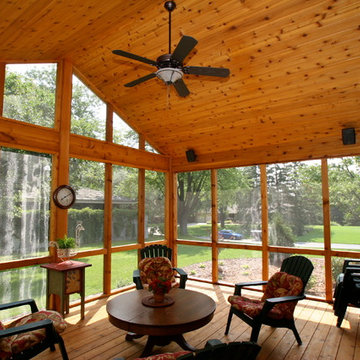
A beloved space for any Minnesota home is a screened porch. This one gives a cabin getaway feel with the use of knotty pine and ample space to "breathe" in the fresh air.
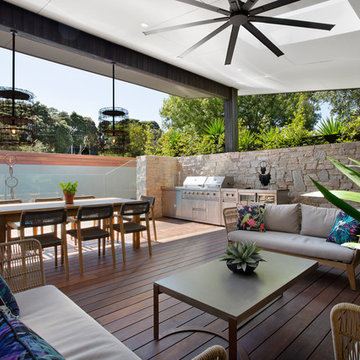
Derek Rowen
Ejemplo de terraza contemporánea grande en anexo de casas y patio lateral
Ejemplo de terraza contemporánea grande en anexo de casas y patio lateral
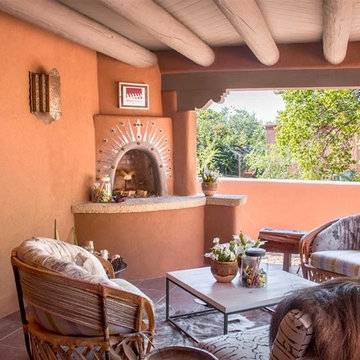
A collaboration with David Naylor Interiors on an outdoor portal for ShowHouse Santa Fe 2016. Photo credits: Santa Fe Properties, Elisa Macomber
Imagen de patio de estilo americano de tamaño medio en patio lateral y anexo de casas con brasero y suelo de baldosas
Imagen de patio de estilo americano de tamaño medio en patio lateral y anexo de casas con brasero y suelo de baldosas
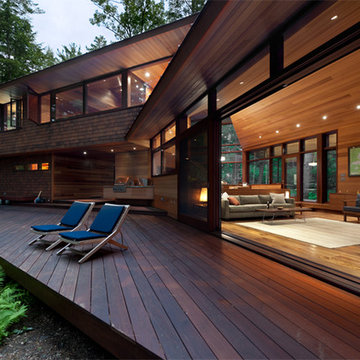
Chuck Choi Architectural Photography
Ejemplo de terraza contemporánea pequeña en patio lateral
Ejemplo de terraza contemporánea pequeña en patio lateral
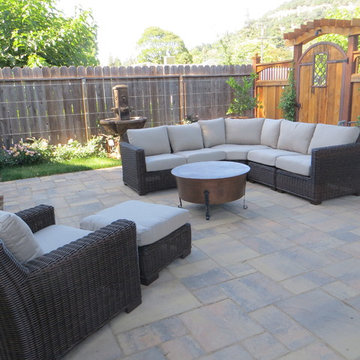
Antique Turkish copper cauldron table adds great old-world accent to transitional woven outdoor sectional and seating.group.
Photo: Michael Robertori
Diseño de patio ecléctico pequeño en patio lateral con adoquines de piedra natural
Diseño de patio ecléctico pequeño en patio lateral con adoquines de piedra natural
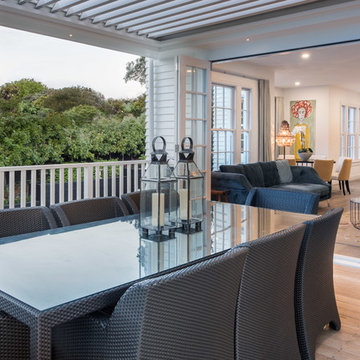
Diseño de terraza clásica renovada grande en patio lateral con entablado y pérgola
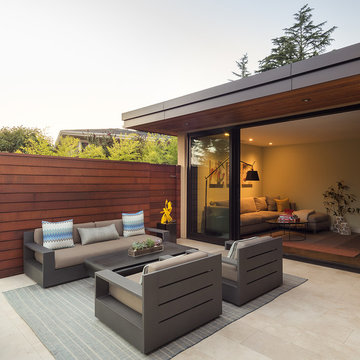
Outdoor patio: Rug by Dash and Albert
Photo by Eric Rorer
While we adore all of our clients and the beautiful structures which we help fill and adorn, like a parent adores all of their children, this recent mid-century modern interior design project was a particular delight.
This client, a smart, energetic, creative, happy person, a man who, in-person, presents as refined and understated — he wanted color. Lots of color. When we introduced some color, he wanted even more color: Bright pops; lively art.
In fact, it started with the art.
This new homeowner was shopping at SLATE ( https://slateart.net) for art one day… many people choose art as the finishing touches to an interior design project, however this man had not yet hired a designer.
He mentioned his predicament to SLATE principal partner (and our dear partner in art sourcing) Danielle Fox, and she promptly referred him to us.
At the time that we began our work, the client and his architect, Jack Backus, had finished up a massive remodel, a thoughtful and thorough update of the elegant, iconic mid-century structure (originally designed by Ratcliff & Ratcliff) for modern 21st-century living.
And when we say, “the client and his architect” — we mean it. In his professional life, our client owns a metal fabrication company; given his skills and knowledge of engineering, build, and production, he elected to act as contractor on the project.
His eye for metal and form made its way into some of our furniture selections, in particular the coffee table in the living room, fabricated and sold locally by Turtle and Hare.
Color for miles: One of our favorite aspects of the project was the long hallway. By choosing to put nothing on the walls, and adorning the length of floor with an amazing, vibrant, patterned rug, we created a perfect venue. The rug stands out, drawing attention to the art on the floor.
In fact, the rugs in each room were as thoughtfully selected for color and design as the art on the walls. In total, on this project, we designed and decorated the living room, family room, master bedroom, and back patio. (Visit www.lmbinteriors.com to view the complete portfolio of images.)
While my design firm is known for our work with traditional and transitional architecture, and we love those projects, I think it is clear from this project that Modern is also our cup of tea.
If you have a Modern house and are thinking about how to make it more vibrantly YOU, contact us for a consultation.
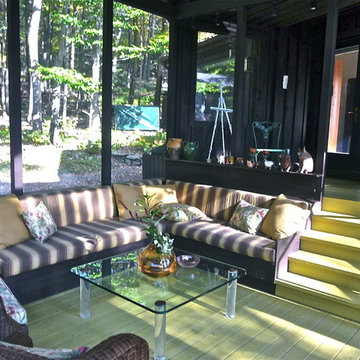
New screened in porch with built in sofa. Floor is painted chartreuse
Imagen de porche cerrado clásico de tamaño medio en patio lateral y anexo de casas con entablado
Imagen de porche cerrado clásico de tamaño medio en patio lateral y anexo de casas con entablado
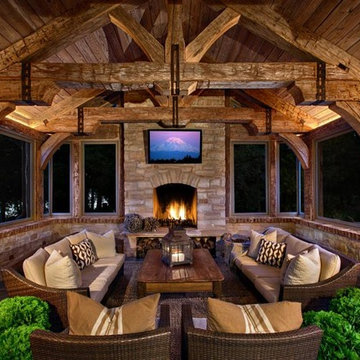
Door County lake home in Egg Harbor, WI designed by Donna Sweet, Haven Interiors Ltd - Milwaukee, WI. Photography by Steinberger Photography LLC.
Ejemplo de terraza rústica grande en patio lateral y anexo de casas con brasero y adoquines de piedra natural
Ejemplo de terraza rústica grande en patio lateral y anexo de casas con brasero y adoquines de piedra natural
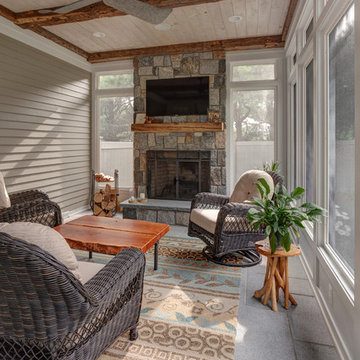
Granite floor
Screen Porch
Reclaimed beams
Stone Fireplace
Shiplap ceiling
Diseño de terraza clásica de tamaño medio en patio lateral y anexo de casas
Diseño de terraza clásica de tamaño medio en patio lateral y anexo de casas
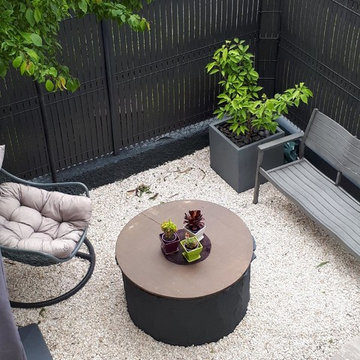
Conception et aménagement d'un jardin de ville à tendance zen. Création d'une terrasse à l'arrière et création d'un espace cosy autour d'un puits.
Diseño de jardín asiático de tamaño medio en patio lateral
Diseño de jardín asiático de tamaño medio en patio lateral
144 fotos de exteriores en patio lateral
4





