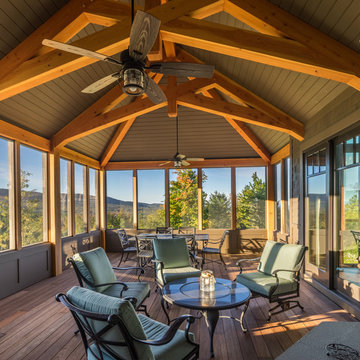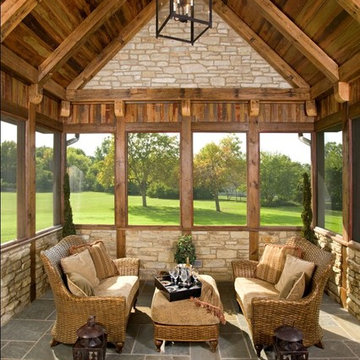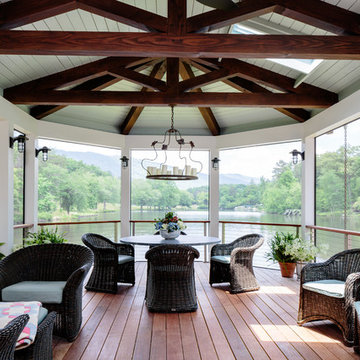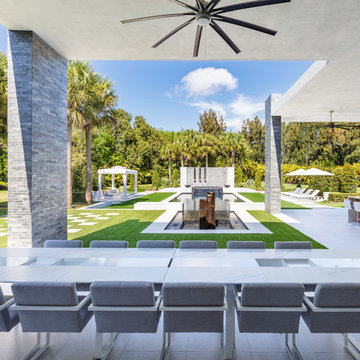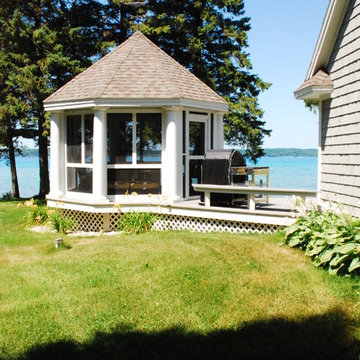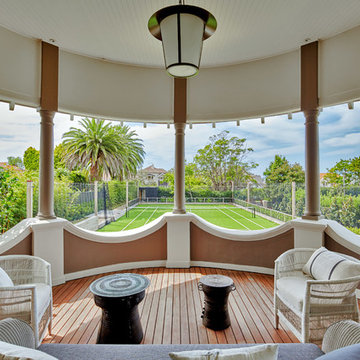Filtrar por
Presupuesto
Ordenar por:Popular hoy
1 - 16 de 16 fotos
Artículo 1 de 3

The Club Woven by Summer Classics is the resin version of the aluminum Club Collection. Executed in durable woven wrought aluminum it is ideal for any outdoor space. Club Woven is hand woven in exclusive N-dura resin polyethylene in Oyster. French Linen, or Mahogany. The comfort of Club with the classic look and durability of resin will be perfect for any outdoor space.
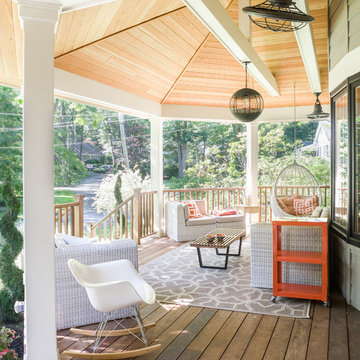
Front porch addition to house
Diseño de terraza tradicional renovada en anexo de casas y patio delantero con entablado
Diseño de terraza tradicional renovada en anexo de casas y patio delantero con entablado
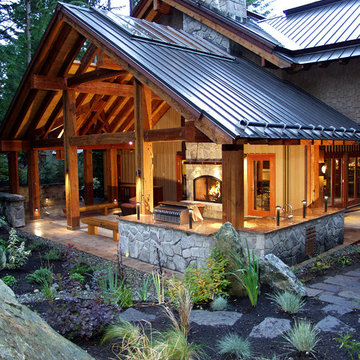
Allan Diamond Architect
Gary Wildman Photography
Kindred Construction
Ejemplo de patio clásico en anexo de casas
Ejemplo de patio clásico en anexo de casas
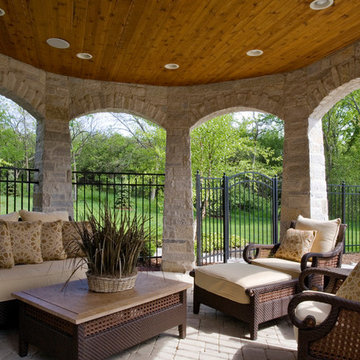
Photography by Linda Oyama Bryan. http://pickellbuilders.com. Stone Gazebo with Stained Bead Board Ceiling and Paver hardscapes. Iron fencing and gate beyond.

Joe Kwon Photography
Foto de terraza tradicional en patio delantero y anexo de casas con adoquines de piedra natural
Foto de terraza tradicional en patio delantero y anexo de casas con adoquines de piedra natural
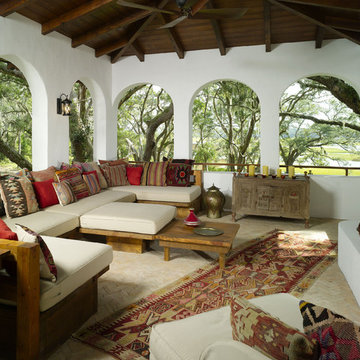
5,400 Heated Square Foot home in St. Simons Island, GA
Foto de terraza mediterránea en anexo de casas con brasero
Foto de terraza mediterránea en anexo de casas con brasero

When Cummings Architects first met with the owners of this understated country farmhouse, the building’s layout and design was an incoherent jumble. The original bones of the building were almost unrecognizable. All of the original windows, doors, flooring, and trims – even the country kitchen – had been removed. Mathew and his team began a thorough design discovery process to find the design solution that would enable them to breathe life back into the old farmhouse in a way that acknowledged the building’s venerable history while also providing for a modern living by a growing family.
The redesign included the addition of a new eat-in kitchen, bedrooms, bathrooms, wrap around porch, and stone fireplaces. To begin the transforming restoration, the team designed a generous, twenty-four square foot kitchen addition with custom, farmers-style cabinetry and timber framing. The team walked the homeowners through each detail the cabinetry layout, materials, and finishes. Salvaged materials were used and authentic craftsmanship lent a sense of place and history to the fabric of the space.
The new master suite included a cathedral ceiling showcasing beautifully worn salvaged timbers. The team continued with the farm theme, using sliding barn doors to separate the custom-designed master bath and closet. The new second-floor hallway features a bold, red floor while new transoms in each bedroom let in plenty of light. A summer stair, detailed and crafted with authentic details, was added for additional access and charm.
Finally, a welcoming farmer’s porch wraps around the side entry, connecting to the rear yard via a gracefully engineered grade. This large outdoor space provides seating for large groups of people to visit and dine next to the beautiful outdoor landscape and the new exterior stone fireplace.
Though it had temporarily lost its identity, with the help of the team at Cummings Architects, this lovely farmhouse has regained not only its former charm but also a new life through beautifully integrated modern features designed for today’s family.
Photo by Eric Roth
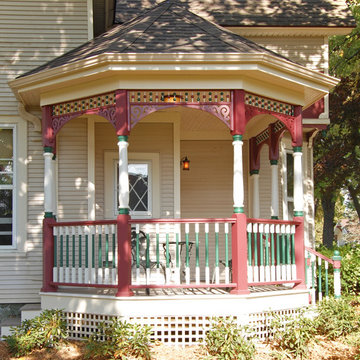
Low maintenance Victorian Porch addition
Ejemplo de terraza tradicional en anexo de casas
Ejemplo de terraza tradicional en anexo de casas
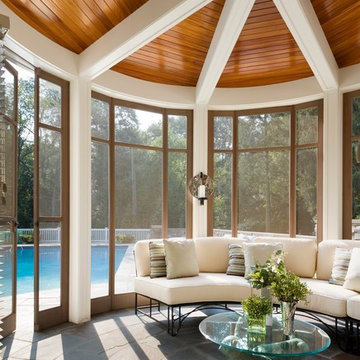
Imagen de terraza clásica en anexo de casas con adoquines de piedra natural y todos los revestimientos
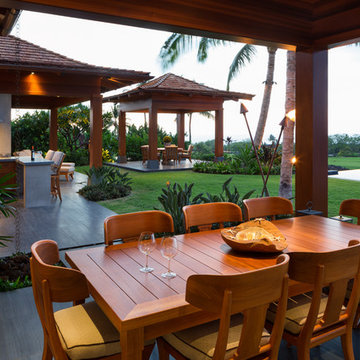
Ethan Tweedie Photography
Diseño de patio exótico en patio trasero y anexo de casas
Diseño de patio exótico en patio trasero y anexo de casas
16 fotos de exteriores en anexo de casas
1





