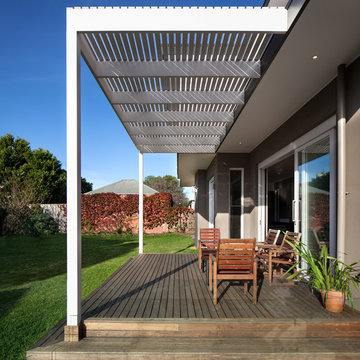Filtrar por
Presupuesto
Ordenar por:Popular hoy
121 - 140 de 511.799 fotos
Artículo 1 de 3

Designed by Krista Watterworth Alterman of Krista Watterworth Design Studio in Palm Beach Gardens, Florida. Photos by Jessica Glynn. In the Evergrene gated community. Rustic wood and rattan make this a cozy Florida loggia. Poolside drinks are a must!
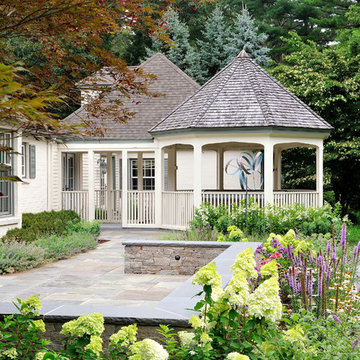
Restoration and expansion of backyard estate patio area. Bluestone patio with capped seating wall expanded to include extensive plantings, low level lighting, and the addition of a bocce court. - Sallie Hill Design | Landscape Architecture | 339-970-9058 | salliehilldesign.com | photo ©2013 Brian Hill
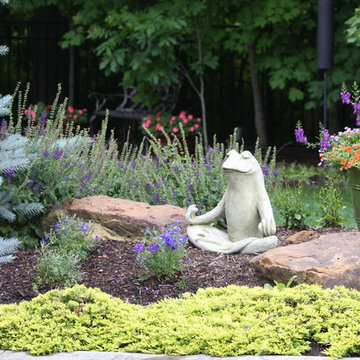
Ejemplo de jardín de estilo americano de tamaño medio en patio trasero

Flower lover garden
David Morello
Foto de jardín de estilo americano de tamaño medio en verano en patio delantero con adoquines de piedra natural y parterre de flores
Foto de jardín de estilo americano de tamaño medio en verano en patio delantero con adoquines de piedra natural y parterre de flores
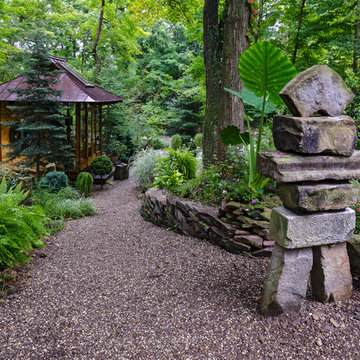
Photo shows Japanese Tea House west side. The gravel path contains a Japanese dry river bed and an Inukshuk sculpture, metaphysically designed. The surrounding garden is the inner Roji garden and contains a Roji stepping stone path designed with a metaphysical pattern. pattern.
Photo credits:Dan Drobnick
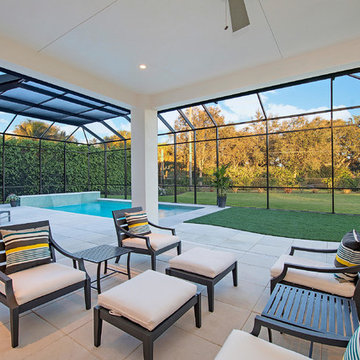
View of Covered Patio, grass sun deck, and pool from kitchen:
41 West Coastal Retreat Series reveals creative, fresh ideas, for a new look to define the casual beach lifestyle of Naples.
More than a dozen custom variations and sizes are available to be built on your lot. From this spacious 3,000 square foot, 3 bedroom model, to larger 4 and 5 bedroom versions ranging from 3,500 - 10,000 square feet, including guest house options.
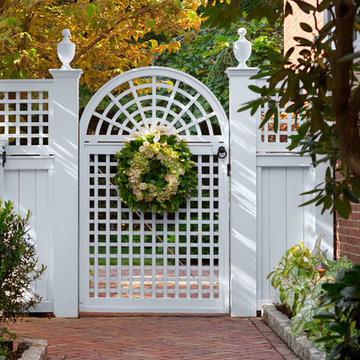
In the heart of the McIntyre Historic District, a Registered National Historic Landmark of Salem, you'll find an extraordinary array of fine residential period homes. Hidden behind many of these homes are lovely private garden spaces.
The recreation of this space began with the removal of a large wooden deck and staircase. In doing so, we visually extended and opened up the yard for an opportunity to create three distinct garden rooms. A graceful fieldstone and bluestone staircase leads you from the home onto a bluestone terrace large enough for entertaining. Two additional garden spaces provide intimate and quiet seating areas integrated in the herbaceous borders and plantings.
Photography: Anthony Crisafulli
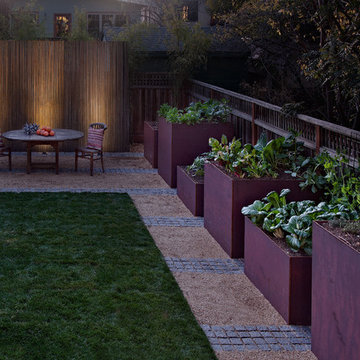
wa design
Ejemplo de jardín actual de tamaño medio en primavera en patio trasero con gravilla, huerto, jardín francés y exposición parcial al sol
Ejemplo de jardín actual de tamaño medio en primavera en patio trasero con gravilla, huerto, jardín francés y exposición parcial al sol
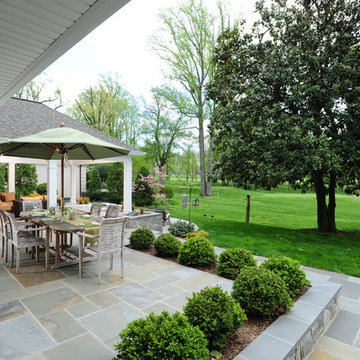
Summary
As far as unique outdoor living spaces go, this entire backyard makeover at Manor Country Club in Rockville, Maryland has the bases covered. A flagstone patio, AZEK-covered deck, cedar pergola, and hot tub were added to make this Montgomery County home stand out. The basement was also renovated and given a stone fireplace.
Situated on Manor's 18th tee box, the patio and pavilion feature open views, low-maintenance plantings, and all of the amenities one needs for entertaining. The integrated hot tub is integrated into the AZEK decking for easy and safe access. We also paved the driveway and laid stone for the front path.
Other features
Hot tub that is half under the awning and half exposed to the sky for excellent stargazing
Integrated porch lighting
Stone flower boxes built into the multi-tiered patio
Materials
AZEK Terra Collection decking, Tahoe
AZEK Harvest Collection decking, slate gray
Pennsylvania flagstone patio blocks
Cedar wood
Pressure-treated wood
Photos by Venturaphoto
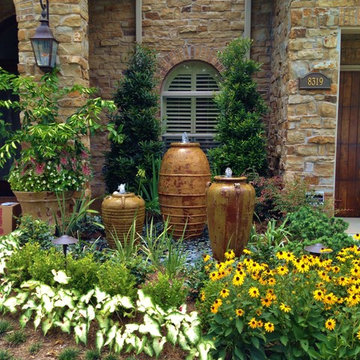
Imagen de jardín mediterráneo grande en verano en patio delantero con exposición total al sol, gravilla y parterre de flores
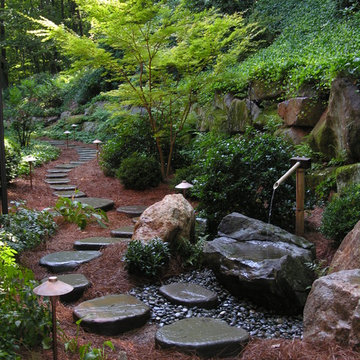
Hanselman Landscape and Gardens
Diseño de jardín clásico grande con fuente
Diseño de jardín clásico grande con fuente
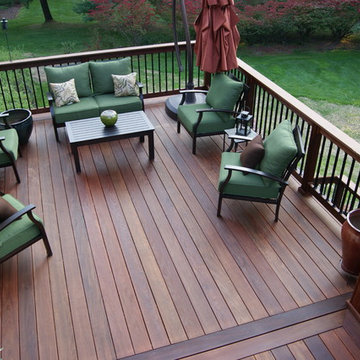
Gorgeous multilevel Ipe hardwood deck with stone inlay in sunken lounge area for fire bowl, Custom Ipe rails with Deckorator balusters, Our signature plinth block profile fascias. Our own privacy wall with faux pergola over eating area. Built in Ipe planters transition from upper to lower decks and bring a burst of color. The skirting around the base of the deck is all done in mahogany lattice and trimmed with Ipe. The lighting is all Timbertech. Give us a call today @ 973.729.2125 to discuss your project
Sean McAleer
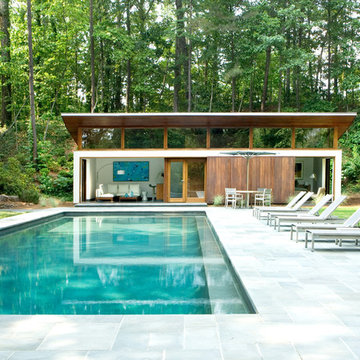
South view of pool and guest house. Erica George Dines Photography
Modelo de casa de la piscina y piscina natural minimalista grande rectangular en patio trasero con adoquines de piedra natural
Modelo de casa de la piscina y piscina natural minimalista grande rectangular en patio trasero con adoquines de piedra natural

Donald Chapman, AIA,CMB
This unique project, located in Donalds, South Carolina began with the owners requesting three primary uses. First, it was have separate guest accommodations for family and friends when visiting their rural area. The desire to house and display collectible cars was the second goal. The owner’s passion of wine became the final feature incorporated into this multi use structure.
This Guest House – Collector Garage – Wine Cellar was designed and constructed to settle into the picturesque farm setting and be reminiscent of an old house that once stood in the pasture. The front porch invites you to sit in a rocker or swing while enjoying the surrounding views. As you step inside the red oak door, the stair to the right leads guests up to a 1150 SF of living space that utilizes varied widths of red oak flooring that was harvested from the property and installed by the owner. Guest accommodations feature two bedroom suites joined by a nicely appointed living and dining area as well as fully stocked kitchen to provide a self-sufficient stay.
Disguised behind two tone stained cement siding, cedar shutters and dark earth tones, the main level of the house features enough space for storing and displaying six of the owner’s automobiles. The collection is accented by natural light from the windows, painted wainscoting and trim while positioned on three toned speckled epoxy coated floors.
The third and final use is located underground behind a custom built 3” thick arched door. This climatically controlled 2500 bottle wine cellar is highlighted with custom designed and owner built white oak racking system that was again constructed utilizing trees that were harvested from the property in earlier years. Other features are stained concrete floors, tongue and grooved pine ceiling and parch coated red walls. All are accented by low voltage track lighting along with a hand forged wrought iron & glass chandelier that is positioned above a wormy chestnut tasting table. Three wooden generator wheels salvaged from a local building were installed and act as additional storage and display for wine as well as give a historical tie to the community, always prompting interesting conversations among the owner’s and their guests.
This all-electric Energy Star Certified project allowed the owner to capture all three desires into one environment… Three birds… one stone.

After removing an outdated circle drive and overgrown plantings, our team reconfigured the drive and installed a full-range color bluestone walk to clearly emphasize the main door over the side entry.
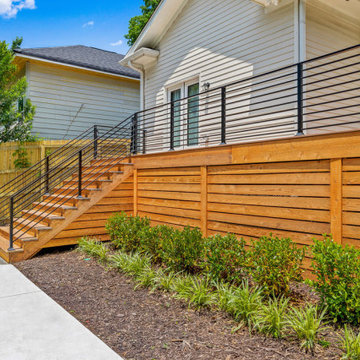
Overlooking the pool is a stylish and comfortable Trex Transcends deck that is the perfect spot for poolside entertaining and outdoor dining. The black horizontal metal railing, extra-large cedar deck steps and deck skirting add the finishing touches to this relaxing and inviting Atlanta backyard retreat.
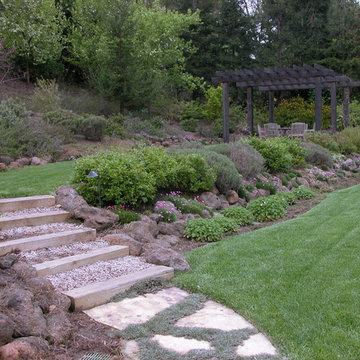
© Lauren Devon www.laurendevon.com
Ejemplo de jardín clásico grande en patio trasero con exposición total al sol y adoquines de piedra natural
Ejemplo de jardín clásico grande en patio trasero con exposición total al sol y adoquines de piedra natural

Tuscan Columns & Brick Porch
Ejemplo de terraza clásica grande en anexo de casas y patio delantero con adoquines de ladrillo y iluminación
Ejemplo de terraza clásica grande en anexo de casas y patio delantero con adoquines de ladrillo y iluminación
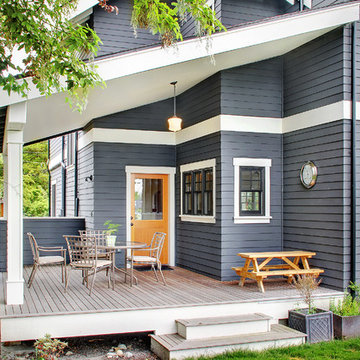
Traditional craftsman home with covered back patio.
Diseño de terraza tradicional de tamaño medio en patio trasero y anexo de casas con iluminación
Diseño de terraza tradicional de tamaño medio en patio trasero y anexo de casas con iluminación
511.799 fotos de exteriores de tamaño medio y grandes
7





