1.887 fotos de exteriores de tamaño medio con parterre de flores
Filtrar por
Presupuesto
Ordenar por:Popular hoy
21 - 40 de 1887 fotos
Artículo 1 de 3
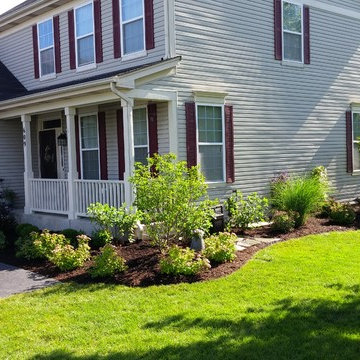
Modelo de jardín tradicional de tamaño medio en patio lateral con parterre de flores, exposición parcial al sol y mantillo
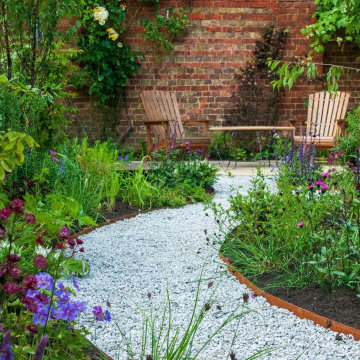
Contemporary townhouse wildlife garden, with meandering gravel paths through dynamic herbaceous planting with corten water features.
Imagen de jardín contemporáneo de tamaño medio en patio trasero con jardín francés, parterre de flores, exposición total al sol y piedra decorativa
Imagen de jardín contemporáneo de tamaño medio en patio trasero con jardín francés, parterre de flores, exposición total al sol y piedra decorativa
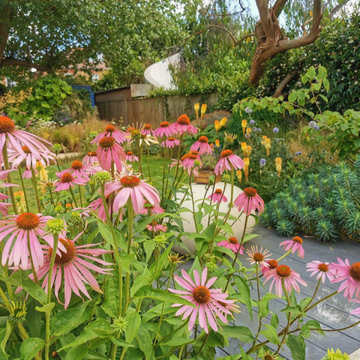
A contemporary garden for a family in South London. The planting is naturalistic and wildlife friendly, softening the sharp geometry employed in the hard landscaping. Seen here in summer with the echinacea, echinops and kniphofia in full bloom.
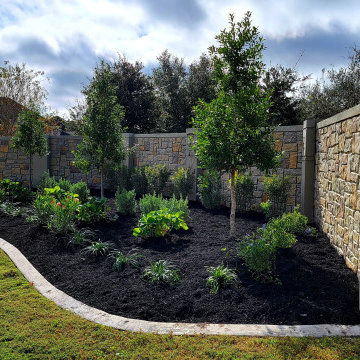
Diseño de jardín clásico de tamaño medio en verano en patio trasero con jardín francés, parterre de flores, exposición total al sol y mantillo
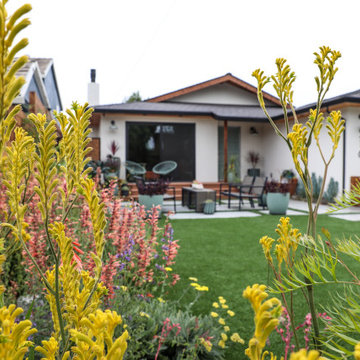
Residential home in Santa Cruz, CA
This stunning front and backyard project was so much fun! The plethora of K&D's scope of work included: smooth finished concrete walls, multiple styles of horizontal redwood fencing, smooth finished concrete stepping stones, bands, steps & pathways, paver patio & driveway, artificial turf, TimberTech stairs & decks, TimberTech custom bench with storage, shower wall with bike washing station, custom concrete fountain, poured-in-place fire pit, pour-in-place half circle bench with sloped back rest, metal pergola, low voltage lighting, planting and irrigation! (*Adorable cat not included)
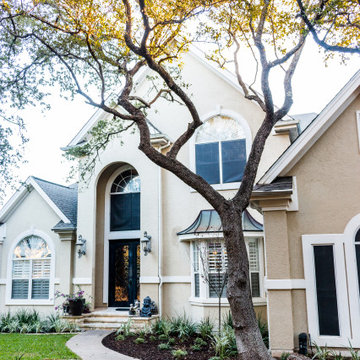
These homeowners came to us wanting to update their property with new plantings at the street, which matched the existing landscaping of the neighborhood, as well as update the various beds around their foundation. The existing beds throughout the property became overgrown and needed a bit of breathing room to allow space for the new plants to fill in. The old vegetation was ripped out and replaced with both native, and adapted plants.
The wooded area in the backyard was rid of debris, and a drainage system was added using the rocks that were in their previous landscape design. Not only were the materials able to be recycled, they are now used to help prevent continued erosion of the hillside by taking the water from the sloped driveway and giving it a path toward the woods. Limestone was the chosen replacement because it is cohesive with the neighbor’s landscaping and the pre-existing stairs in the backyard. Blocks of limestone were used to line the new beds and build a new fire pit to accessorize the beautiful view!
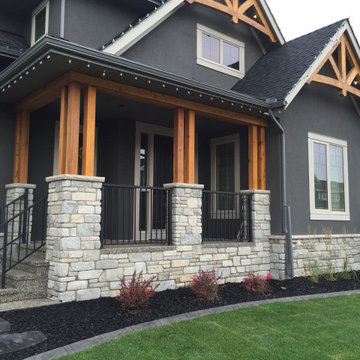
Nice and clean!! Great curb appeal!! Our client wanted a simple and functional yard and as the property was located on a corner they wanted it to look great as you approached their home. We tied a bed from the front along the side to allow for some plantings to soften the rock on the house. Concrete edging and a vinyl fence added a great look while keeping in mind ease of maintenance. An engraved address rock and some nice plantings brought the project to life!!
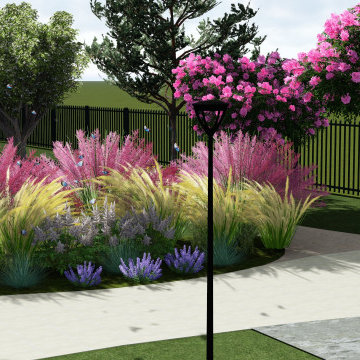
Зона патио
Foto de jardín de secano de tamaño medio en verano en patio con parterre de flores, exposición total al sol y adoquines de hormigón
Foto de jardín de secano de tamaño medio en verano en patio con parterre de flores, exposición total al sol y adoquines de hormigón
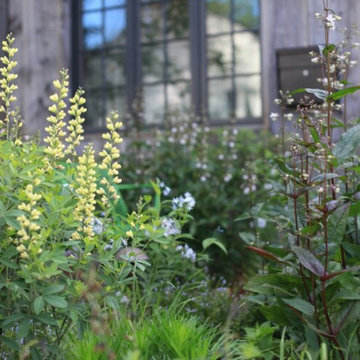
Diseño de jardín ecléctico de tamaño medio en patio delantero con parterre de flores, exposición total al sol y adoquines de piedra natural
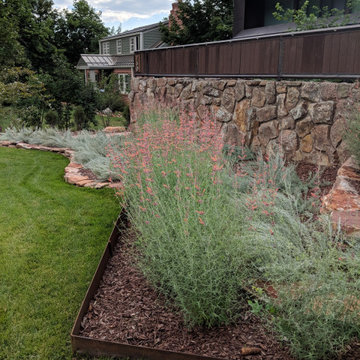
K. Dakin Design won the 2018 CARE award from the Custom Builder and Remodeler Council of Denver for the reimagination of the landscape around this classic organic-modernist home designed by Charles Haertling. The landscape design is inspired by the original home and it’s materials, especially the distinct, clean lines of the architecture and the natural, stone veneer found on the house and landscape walls. The outlines of garden beds, a small patio and a water feature reiterate the home’s straight walls juxtaposed against rough, irregular stone facades and details. This sensitivity to the architecture is clearly seen in the triangular shapes balanced with curved forms.
The clients, a couple with busy lives, wanted a simple landscape with lawn for their dogs to fetch balls. The amenities they desired were a spa, vegetable beds, fire pit, and a water feature. They wanted to soften the tall, site walls with plant material. All the material, such as the discarded, stone veneer and left-over, flagstone paving was recycled into new edging around garden areas, new flagstone paths, and a water feature. The front entry walk was inspired by a walkway at Gunnar Asplund’s cemetary in Sweden. All plant material, aside from the turf, was low water, native or climate appropriate.
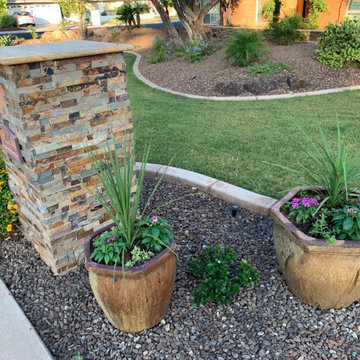
Diseño de jardín moderno de tamaño medio en verano en patio delantero con parterre de flores, exposición total al sol y gravilla
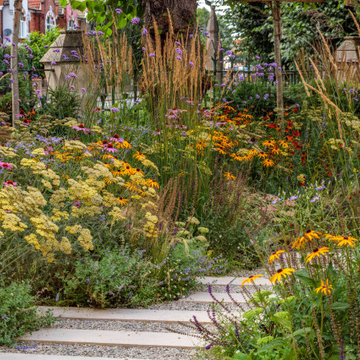
The front garden for an innovative property in Fulham Cemetery - the house featured on Channel 4's Grand Designs in January 2021. The design had to enhance the relationship with the bold, contemporary architecture and open up a dialogue with the wild green space beyond its boundaries. Seen here in the height of summer, this space is an immersive walk through a naturalistic and pollinator rich planting scheme.
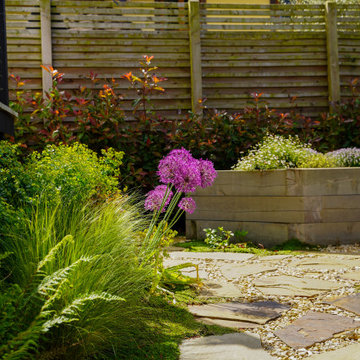
There was an existing raised pine deck that desperately needed replacing. A small lawn and a small patio with a pergola. The client didn’t like anything about the space and commissioned us for a complete redesign.
They wanted their new garden to be filled with colourful plants, raised herb beds and a new deck terrace.
Since completion in 2020 we have revisited this project to check up on the garden and this is what it looks like now.
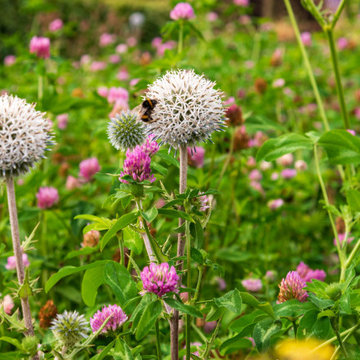
The brief from the client was to create a pollinator and animal friendly garden around their newly renovated house.
The design included a perennial flower and grass meadow wrapping around the property on one side and a more formal flower border complementing the more formal terrace and seating area.
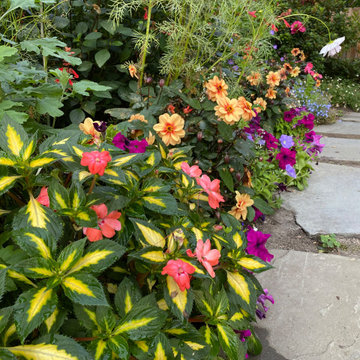
This centrally located intersection to a main thoroughfare a block away was a concern because of the corner lot visibility issue for cars making a turn driving in either direction. The Quince tree bloomed annually for just a short time and was originally planted by the prior home owners decades ago. Keeping it maintained to a height of 4’ maximum, dictated for safety reasons, was still obstructing and limiting the visibility of oncoming traffic at this busy intersection.
The existing roses planted in the same space as the Quince were a perfect backdrop to the new perennials and annuals planted to paint this corner with flowers. The project also included expanding the beautification to both corner areas in coordination with several other planting areas already seasonally updated on the property. With the Redwood Tree as a focal point and Roses, Daphnes, Iris, Azaleas, Fuchsias, Hydrangeas and Camilias highlighting the planting beds the addition of color, including around the driveway and side entrance, transformed the entire space.
Painting With Flowers Is Adding Beauty to Benefit Homeowners & Neighbors!
Kim Beber
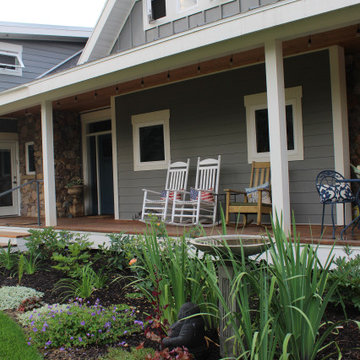
Modelo de jardín de estilo de casa de campo de tamaño medio en verano en patio delantero con jardín francés, parterre de flores y exposición parcial al sol
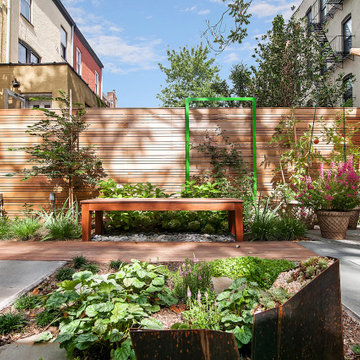
Diseño de jardín minimalista de tamaño medio en primavera en patio trasero con jardín francés, parterre de flores, exposición parcial al sol y adoquines de piedra natural
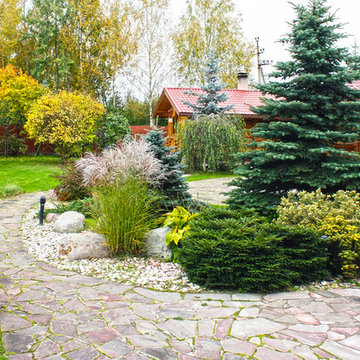
Садовая дорожка из натурального камня вдоль рокария в ландшафтном дизайне участка 18 соток.
Автор проекта: Алена Арсеньева. Реализация проекта и ведение работ - Владимир Чичмарь
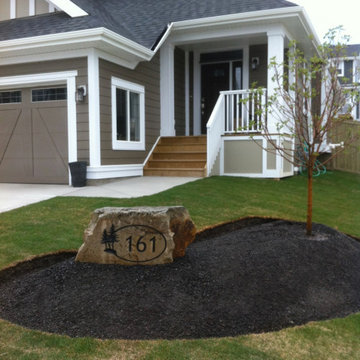
Engraved address rock on a perfect bed. The homeowner is choosing to add pots with flowers as opposed to shrubs.
Imagen de jardín de secano clásico de tamaño medio en patio delantero con parterre de flores y gravilla
Imagen de jardín de secano clásico de tamaño medio en patio delantero con parterre de flores y gravilla
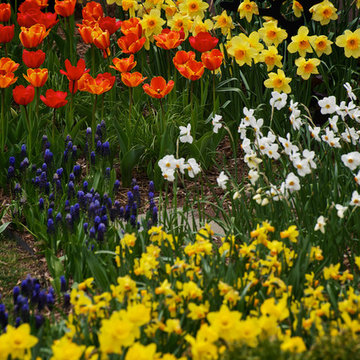
Grape hyacinth offer a cool contrast to the warm orange and yellow tones.
Foto de jardín clásico de tamaño medio en primavera en patio delantero con mantillo, parterre de flores y exposición parcial al sol
Foto de jardín clásico de tamaño medio en primavera en patio delantero con mantillo, parterre de flores y exposición parcial al sol
1.887 fotos de exteriores de tamaño medio con parterre de flores
2




