17.939 fotos de exteriores de tamaño medio con entrada/camino de jardín
Filtrar por
Presupuesto
Ordenar por:Popular hoy
81 - 100 de 17.939 fotos
Artículo 1 de 3
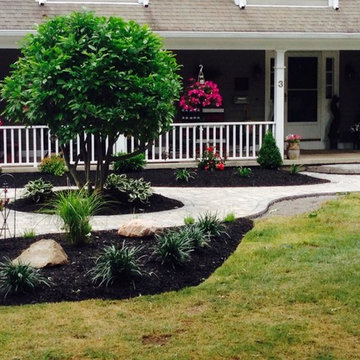
Imagen de jardín tradicional renovado de tamaño medio en patio delantero con exposición total al sol y mantillo
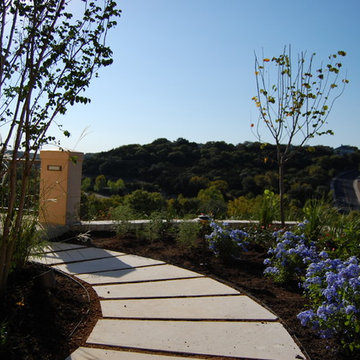
Sam Walton
Diseño de camino de jardín tradicional renovado de tamaño medio en patio lateral con exposición parcial al sol y adoquines de hormigón
Diseño de camino de jardín tradicional renovado de tamaño medio en patio lateral con exposición parcial al sol y adoquines de hormigón
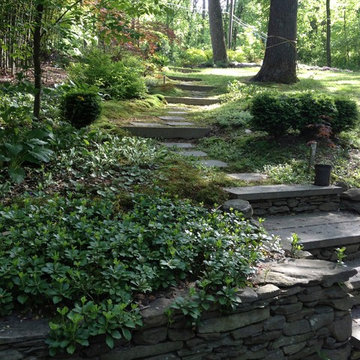
Clean lines and a refined material palette transformed the Moss Hill House master bath into an open, light-filled space appropriate to its 1960 modern character.
Underlying the design is a thoughtful intent to maximize opportunities within the long narrow footprint. Minimizing project cost and disruption, fixture locations were generally maintained. All interior walls and existing soaking tub were removed, making room for a large walk-in shower. Large planes of glass provide definition and maintain desired openness, allowing daylight from clerestory windows to fill the space.
Light-toned finishes and large format tiles throughout offer an uncluttered vision. Polished marble “circles” provide textural contrast and small-scale detail, while an oak veneered vanity adds additional warmth.
In-floor radiant heat, reclaimed veneer, dimming controls, and ample daylighting are important sustainable features. This renovation converted a well-worn room into one with a modern functionality and a visual timelessness that will take it into the future.
Photographed by: place, inc
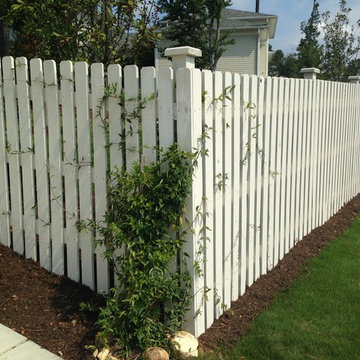
Wood Space Picket with French Gothic Pickets, Painted
Ejemplo de camino de jardín tradicional de tamaño medio en verano en patio delantero con jardín francés, exposición parcial al sol y mantillo
Ejemplo de camino de jardín tradicional de tamaño medio en verano en patio delantero con jardín francés, exposición parcial al sol y mantillo
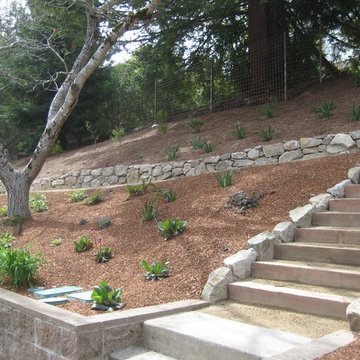
Immediately after construction, mulch color is important, but permanent dyes in mulch are not important if the plants are expected to fill in within a year or two.
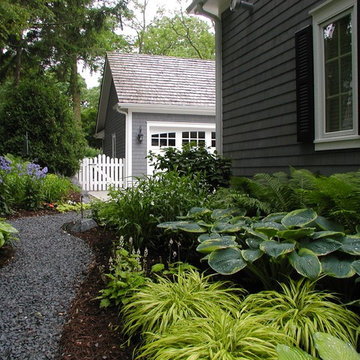
This was a Illinois Landscape Contractors Excellence in Landscape Awards, Gold Award wining project in 2008. This home was also featured on the Glen Ellyn Garden walk.
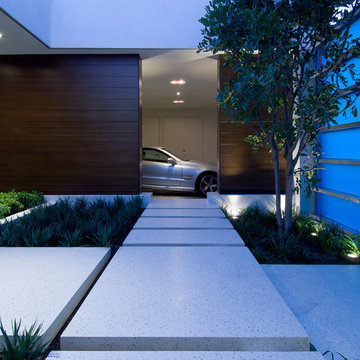
Hopen Place Hollywood Hills modern home entry courtyard & luxury car garage. Photo by William MacCollum.
Modelo de camino de jardín moderno de tamaño medio en patio con jardín francés, exposición parcial al sol y con metal
Modelo de camino de jardín moderno de tamaño medio en patio con jardín francés, exposición parcial al sol y con metal
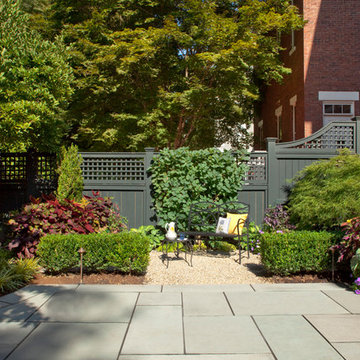
In the heart of the McIntyre Historic District, a Registered National Historic Landmark of Salem, you'll find an extraordinary array of fine residential period homes. Hidden behind many of these homes are lovely private garden spaces.
The recreation of this space began with the removal of a large wooden deck and staircase. In doing so, we visually extended and opened up the yard for an opportunity to create three distinct garden rooms. A graceful fieldstone and bluestone staircase leads you from the home onto a bluestone terrace large enough for entertaining. Two additional garden spaces provide intimate and quiet seating areas integrated in the herbaceous borders and plantings.
Photography: Anthony Crisafulli
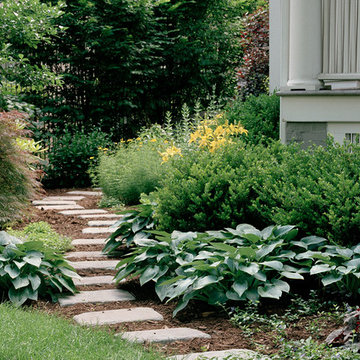
Ejemplo de camino de jardín clásico de tamaño medio en patio delantero con jardín francés, exposición parcial al sol y adoquines de piedra natural
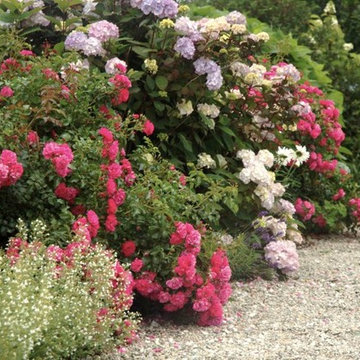
M J McCabe
Foto de camino de jardín marinero de tamaño medio en verano en patio delantero con exposición total al sol, jardín francés y gravilla
Foto de camino de jardín marinero de tamaño medio en verano en patio delantero con exposición total al sol, jardín francés y gravilla
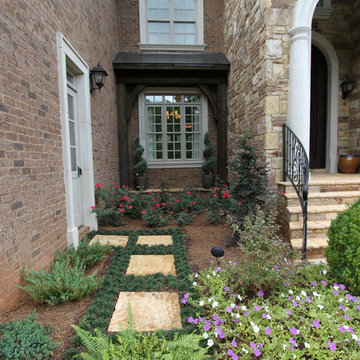
Imagen de camino de jardín clásico de tamaño medio en patio lateral con jardín francés, exposición parcial al sol y adoquines de piedra natural
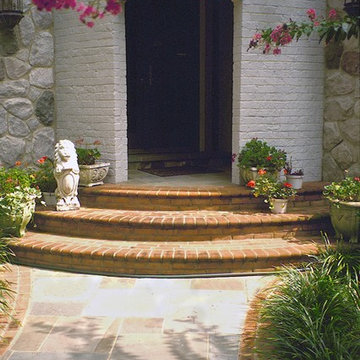
Diseño de camino de jardín tradicional de tamaño medio en patio delantero con exposición parcial al sol y adoquines de ladrillo
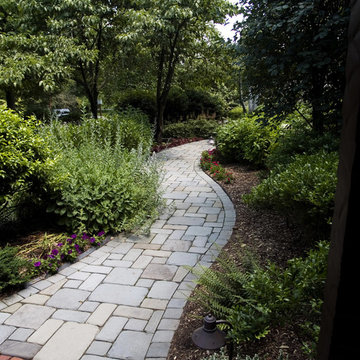
Modelo de camino de jardín clásico de tamaño medio en patio delantero con exposición reducida al sol, jardín francés y adoquines de piedra natural
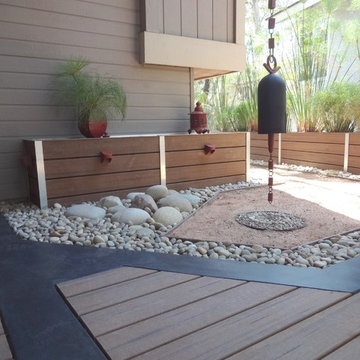
In the woods zen home http://ZenArchitect.com
Foto de jardín asiático de tamaño medio en patio delantero con exposición total al sol y entablado
Foto de jardín asiático de tamaño medio en patio delantero con exposición total al sol y entablado
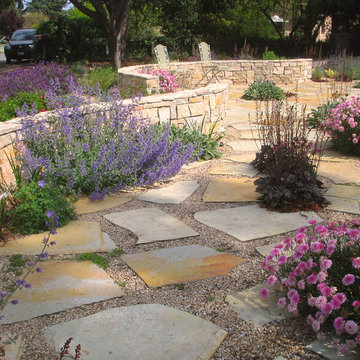
This front garden was transformed into a garden patio that attracts birds and butterflies. Kelly Greenwood
Diseño de camino de jardín mediterráneo de tamaño medio en patio trasero con jardín francés, exposición parcial al sol y adoquines de piedra natural
Diseño de camino de jardín mediterráneo de tamaño medio en patio trasero con jardín francés, exposición parcial al sol y adoquines de piedra natural
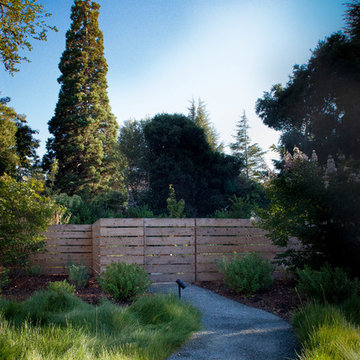
This Decomposed Granite path leads from the front driveway to the side gate. The low property fence creates a welcoming feel in the neighborhood.
Imagen de camino de jardín de estilo de casa de campo de tamaño medio en patio delantero con exposición parcial al sol y gravilla
Imagen de camino de jardín de estilo de casa de campo de tamaño medio en patio delantero con exposición parcial al sol y gravilla
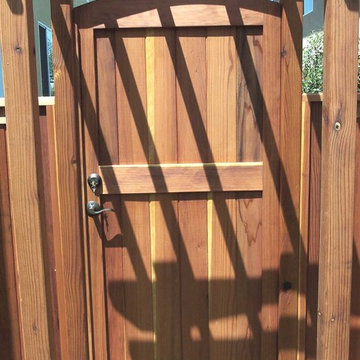
Beautiful outdoor structures of wood, metal, composite
Imagen de camino de jardín clásico de tamaño medio en verano en patio con exposición total al sol
Imagen de camino de jardín clásico de tamaño medio en verano en patio con exposición total al sol
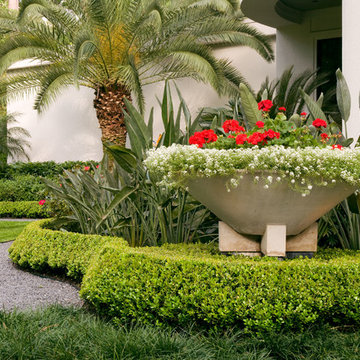
A Memorial-area art collector residing in a chic modern home wanted his house to be more visible from the street. His yard was full of trees, and he asked us to consider removing them and developing a more modern landscape design that would fully complement the exterior of his home. He was a personal friend of ours as well, and he understood that our policy is to preserve as many trees as possible whenever we undertake a project. However, we decided to make an exception in his case for two reasons. For one thing, he was a very close friend to many people in our company. Secondly, large trees simply would not work with a landscape reflective of the modern architecture that his house featured.
The house had been built as story structure that was formed around a blend of unique curves and angles very reminiscent of the geometric patterns common in modern sculpture and art. The windows had been built deliberately large, so that visitors driving up to the house could have a lighted glimpse into the interior, where many sculptures and works of modern art were showcased. The entire residence, in fact, was meant to showcase the eclectic diversity of his artistic tastes, and provide a glimpse at the elegant contents within the home.
He asked us to create more modern look to the landscape that would complement the residence with patterns in vegetation, ornamentation, and a new lighted water fountain that would act like a mirror-image of the home. He also wanted us to sculpt the features we created in such a way as to center the eye of the viewer and draw it up and over the landscape to focus on the house itself.
The challenge was to develop a truly sophisticated modern landscaping design that would compliment, but in no way overpower the façade of the home. In order to do this, we had to focus very carefully on the geometric appearance of the planting areas first. Since the vegetation would be surrounding a very large, circular stone drive, we took advantage of the contours and created a sense of flowing perspective. We were then very careful to plant vegetation that could be maintained at a very low growth height. This was to prevent vegetation from behaving like the previous trees which had blocked the view of the house. Small hedges, ferns, and flowers were planted in winding rows that followed the course of the circular stone driveway that surrounded the fountain.
We then centered this new modern landscape plan with a very sophisticated contemporary fountain. We chose a circular shape for the fountain both to center the eye and to work as a compliment to the curved elements in the home’s exterior design. We selected black granite as the building material, partly because granite speaks to the monumental, and partly because it is a very common material for modern architecture and outdoor contemporary sculpture. We placed the fountain in the very center of the driveway as well, which had the effect of making the entire landscape appear to converge toward the middle of the home’s façade. To add a sense of eclectic refinement to the fountain, we then polished the granite so that anyone driving or walking up to the fountain would see a reflection of the home in the base. To maintain consistency of the circular shape, we radius cut all of the coping around the fountain was all radius cut from polished limestone. The lighter color of the limestone created an archetypal contrast of light and darkness, further contributing to the modern theme of the landscape design, and providing a surface for illumination so the fountain would remain an established keynote on the landscape during the night.
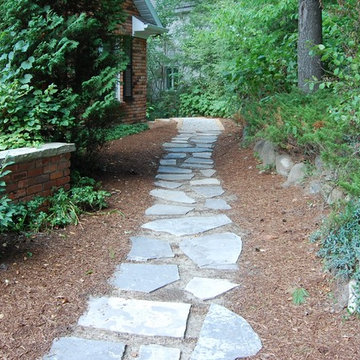
Contemporary Woodland Retreat.
http://earthscapeblog.ca/?p=2523
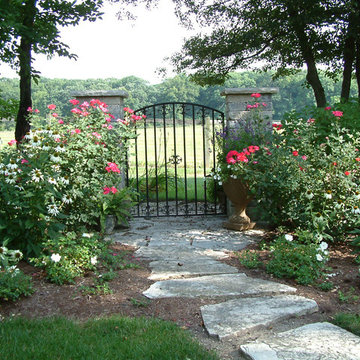
Foto de camino de jardín tradicional de tamaño medio en patio trasero con exposición reducida al sol, adoquines de piedra natural y jardín francés
17.939 fotos de exteriores de tamaño medio con entrada/camino de jardín
5




