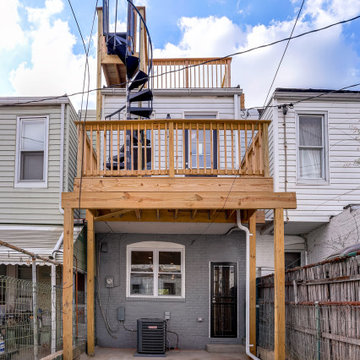1.551 fotos de exteriores de tamaño medio con barandilla de madera
Filtrar por
Presupuesto
Ordenar por:Popular hoy
61 - 80 de 1551 fotos
Artículo 1 de 3
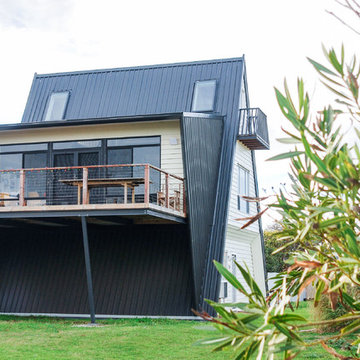
Face-lift and addition to a retro 70's A-Frame beach house in Goolwa Beach, South Australia.
Living areas were relocated to second floor and large deck added to give indoor-outdoor entertainment with stunning views of the beach. The open plan living/kitchen area has lofty high ceilings and features the original exposed steel structure and floor framing giving the home an informal beachy vibe.
The upper (loft) level is now a light filled retreat/look-out thanks to addition of skylights and a crows nest balcony. A spiral staircase connects the living level and loft. The loft floor was cut back mezzanine-style and overlooks the living space below. The net effect is connected, open, informal living that suits a beach home.
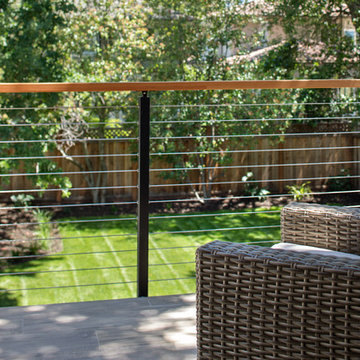
JPM Construction offers complete support for designing, building, and renovating homes in Atherton, Menlo Park, Portola Valley, and surrounding mid-peninsula areas. With a focus on high-quality craftsmanship and professionalism, our clients can expect premium end-to-end service.
The promise of JPM is unparalleled quality both on-site and off, where we value communication and attention to detail at every step. Onsite, we work closely with our own tradesmen, subcontractors, and other vendors to bring the highest standards to construction quality and job site safety. Off site, our management team is always ready to communicate with you about your project. The result is a beautiful, lasting home and seamless experience for you.
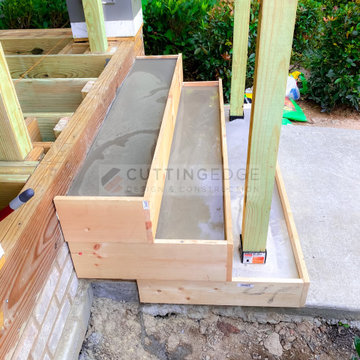
This beautiful new construction craftsman-style home had the typical builder's grade front porch with wood deck board flooring and painted wood steps. Also, there was a large unpainted wood board across the bottom front, and an opening remained that was large enough to be used as a crawl space underneath the porch which quickly became home to unwanted critters.
In order to beautify this space, we removed the wood deck boards and installed the proper floor joists. Atop the joists, we also added a permeable paver system. This is very important as this system not only serves as necessary support for the natural stone pavers but would also firmly hold the sand being used as grout between the pavers.
In addition, we installed matching brick across the bottom front of the porch to fill in the crawl space and painted the wood board to match hand rails and columns.
Next, we replaced the original wood steps by building new concrete steps faced with matching brick and topped with natural stone pavers.
Finally, we added new hand rails and cemented the posts on top of the steps for added stability.
WOW...not only was the outcome a gorgeous transformation but the front porch overall is now much more sturdy and safe!
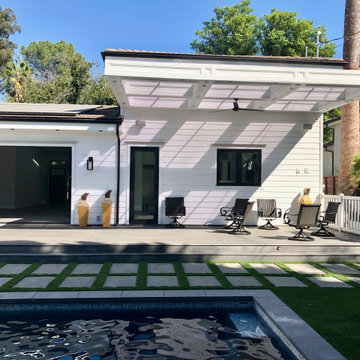
Pool Builder in Los Angeles
Foto de terraza planta baja moderna de tamaño medio en patio trasero con ducha exterior, pérgola y barandilla de madera
Foto de terraza planta baja moderna de tamaño medio en patio trasero con ducha exterior, pérgola y barandilla de madera
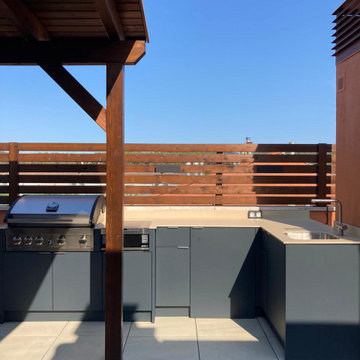
Tucked in between pillars and in an L-shape to optimize the available space. Anthracite grey cabinets and Basalt Beige Neolith tops. This outdoor kitchen is fully equipped with a large barbecue, side burner and sink. It definitely has all the bells and whistles.
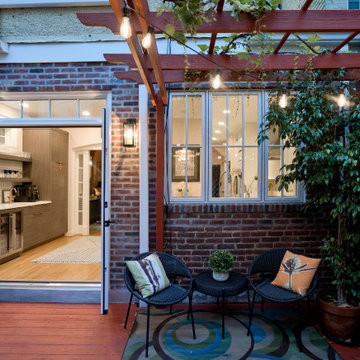
This project is also featured in Home & Design Magazine's Winter 2022 Issue
Ejemplo de terraza retro de tamaño medio en patio trasero con privacidad, pérgola y barandilla de madera
Ejemplo de terraza retro de tamaño medio en patio trasero con privacidad, pérgola y barandilla de madera
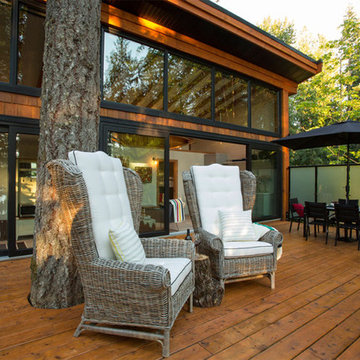
This custom cabin was a series of cabins all custom built over several years for a wonderful family. The attention to detail can be shown throughout.
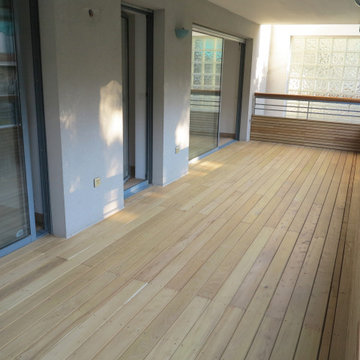
Revêtement de balcon en bois, balcon terrasse bois.
Un projet de terrasse bois ? N'hésitez pas à nous contacter, nous nous ferons un plaisir de vous accompagner.
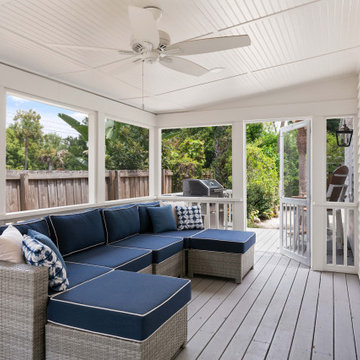
This screened side porch creates another family gathering spot. The screened porch is essential in this coastal region and was an addition to the original structure during this renovation.
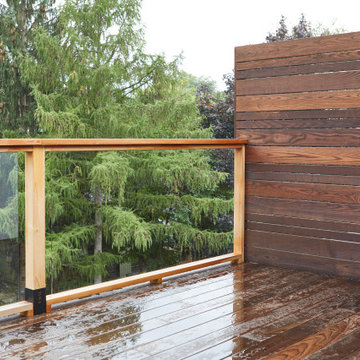
Believe it or not, this beautiful Roncesvalles home was once carved into three separate apartments. As a result, central to this renovation was the need to create a floor plan with a staircase to access all floors, space for a master bedroom and spacious ensuite on the second floor.
The kitchen was also repositioned from the back of the house to the front. It features a curved leather banquette nestled in the bay window, floor to ceiling millwork with a full pantry, integrated appliances, panel ready Sub Zero and expansive storage.
Custom fir windows and an oversized lift and slide glass door were used across the back of the house to bring in the light, call attention to the lush surroundings and provide access to the massive deck clad in thermally modified ash.
Now reclaimed as a single family home, the dwelling includes 4 bedrooms, 3 baths, a main floor mud room and an open, airy yoga retreat on the third floor with walkout deck and sweeping views of the backyard.
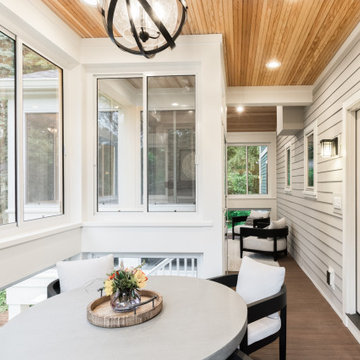
A separate seating area right off the inside dining room is the perfect spot for breakfast al-fresco...without the bugs, in this screened porch addition. Design and build is by Meadowlark Design+Build in Ann Arbor, MI. Photography by Sean Carter, Ann Arbor, MI.
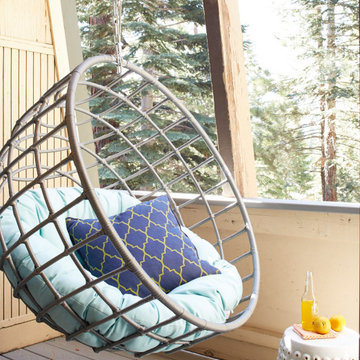
Modern mountain vacation balcony with a large hanging chair with aqua cushion.
Moderner Berg-Ferienbalkon mit einem großen Hängesessel mit Aqua-Kissen.
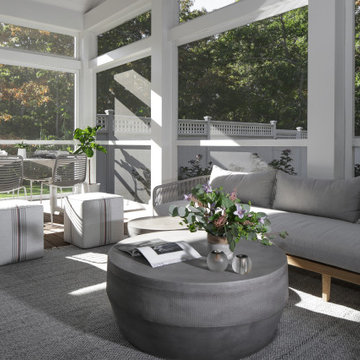
This screened porch brings indoor elegance outside, with a flat screen TV, (not shown), the casual seating area and an additional dining option - the perfect breakfast spot. This area leads out to the sun deck, pool , jacuzzi. Let the sunshine in!!
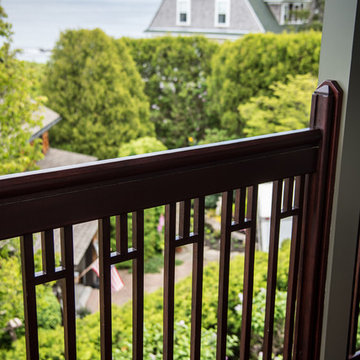
Foto de balcones rural de tamaño medio en anexo de casas con barandilla de madera
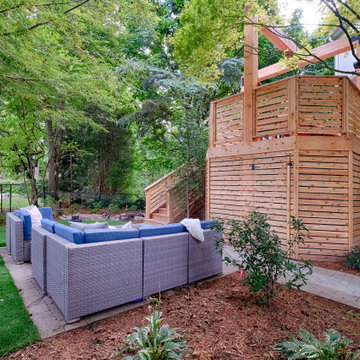
Ejemplo de terraza actual de tamaño medio en patio trasero con zócalos, pérgola y barandilla de madera
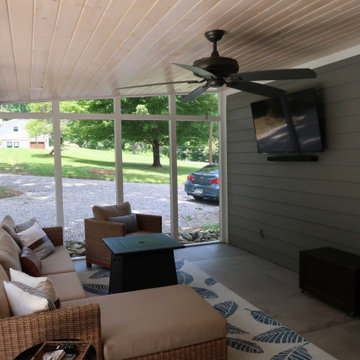
No bugs going to bother me
Modelo de porche cerrado minimalista de tamaño medio en patio trasero y anexo de casas con losas de hormigón y barandilla de madera
Modelo de porche cerrado minimalista de tamaño medio en patio trasero y anexo de casas con losas de hormigón y barandilla de madera
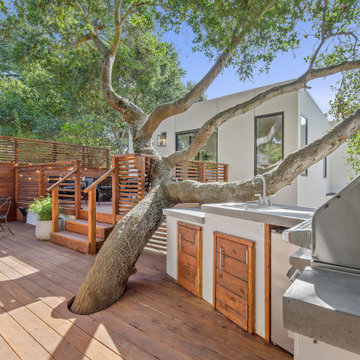
At the rear of the home, a two-level Redwood deck built around a dramatic oak tree as a focal point, provided a large and private space. An outdoor kitchen island nestled under the tree branch allowed for easy entertaining options.

Photography by Golden Gate Creative
Diseño de terraza columna campestre de tamaño medio en patio trasero y anexo de casas con columnas, entablado y barandilla de madera
Diseño de terraza columna campestre de tamaño medio en patio trasero y anexo de casas con columnas, entablado y barandilla de madera
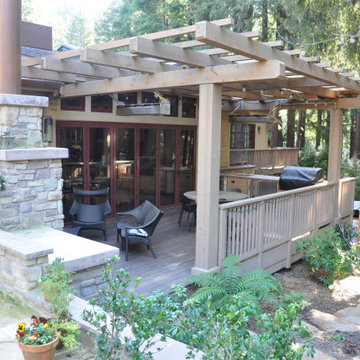
Main deck off Great Room with folding doors from dining, extends toward fairy-ring of redwoods. Note drive with concealed parking beyond. Sub-climate in Mill Valley requires supplemental heating for later afternoon activities. Note ovehead gas radiant heaters suspended from trellis
1.551 fotos de exteriores de tamaño medio con barandilla de madera
4





